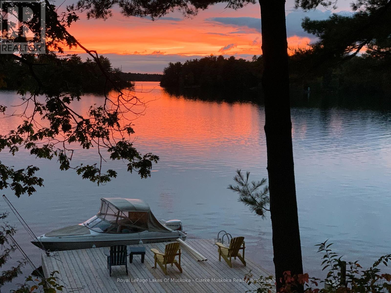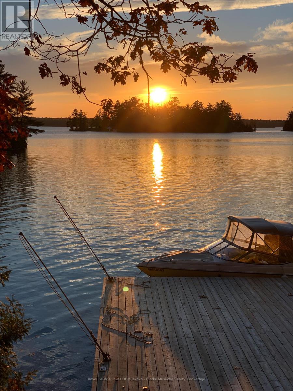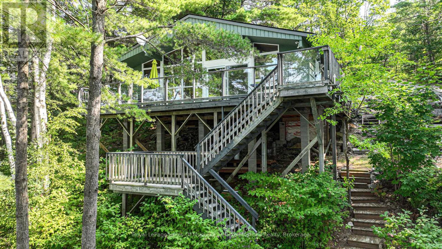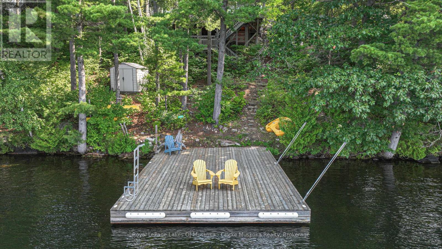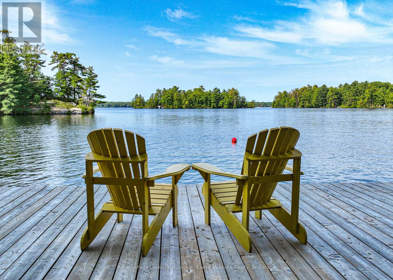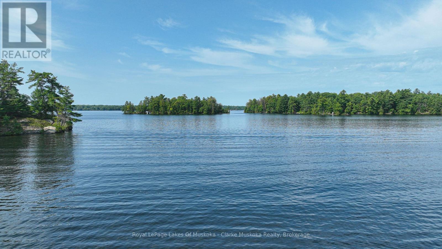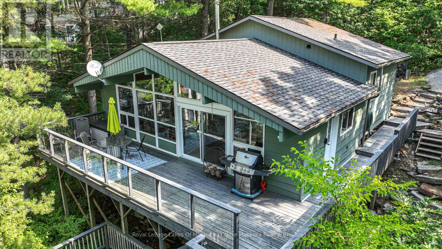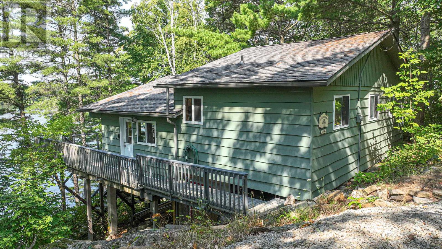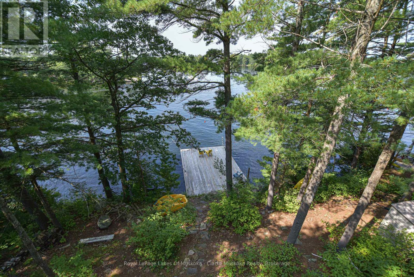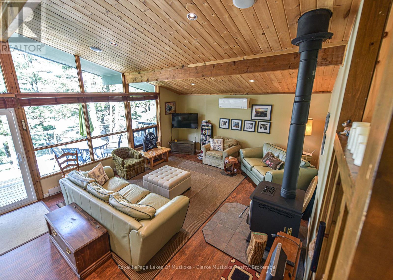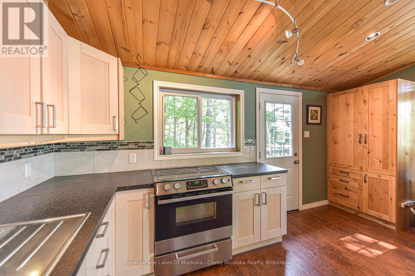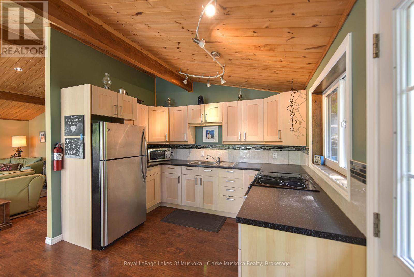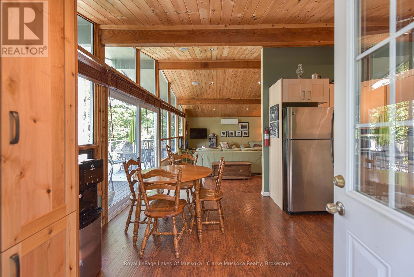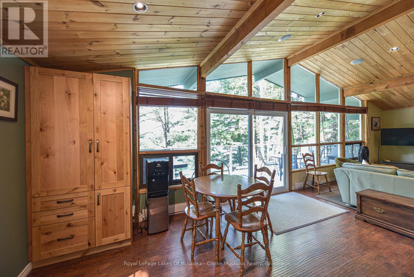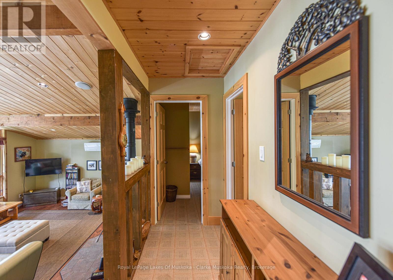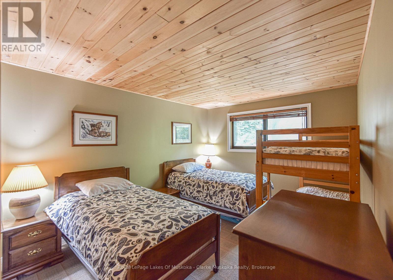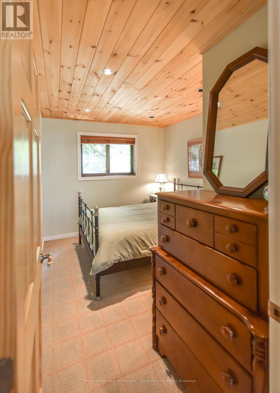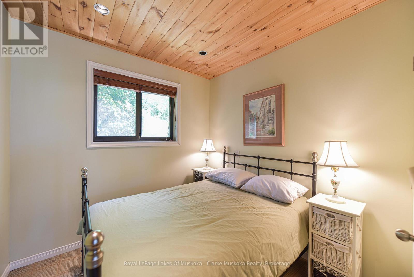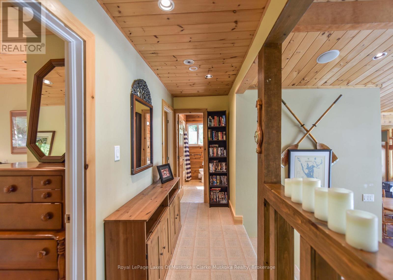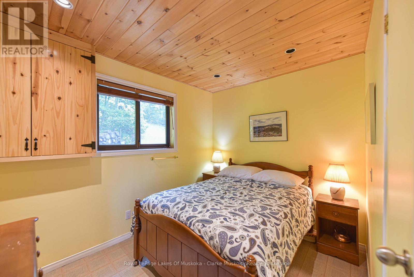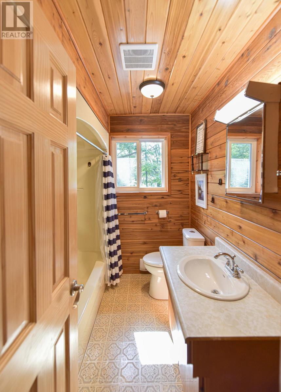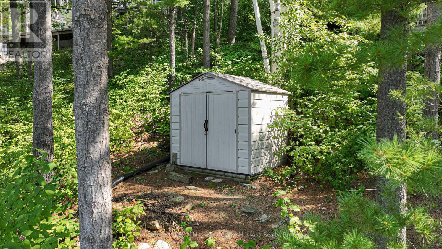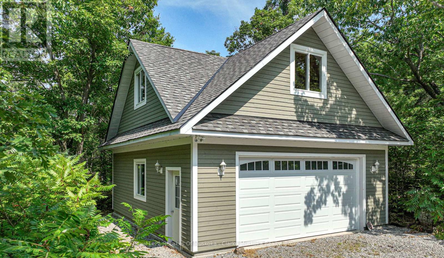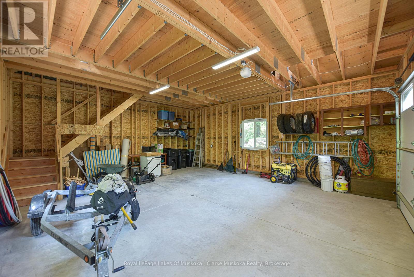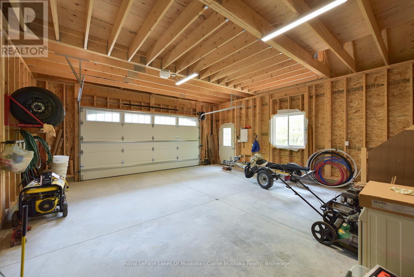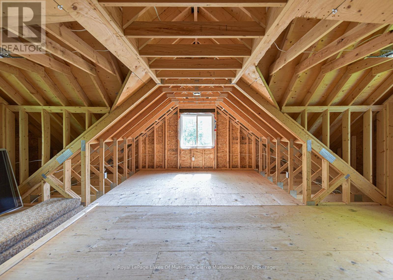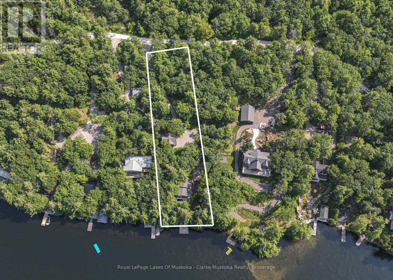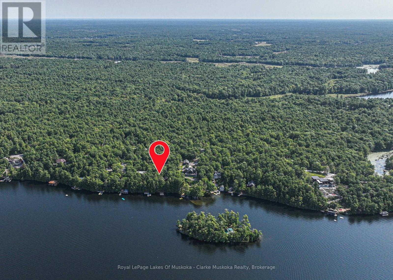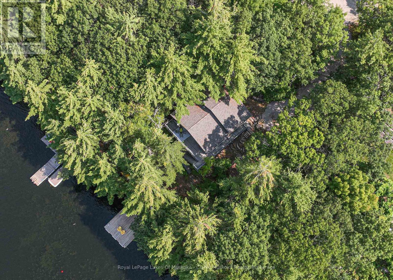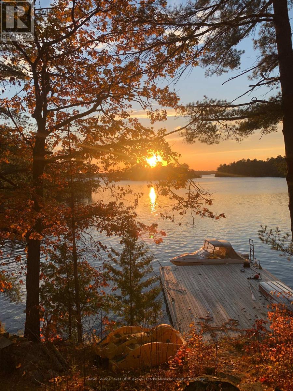LOADING
$1,490,000
Discover your dream waterfront retreat at 3946 East Shore Road, nestled on the pristine shores of Gloucester Pool. This west-facing, 3-bedroom, 1-bathroom cottage is set on just under an acre of land, featuring 100ft of deep water frontage framed by rock formations and windswept pines. Enjoy breathtaking, expansive views and stunning sunsets from the comfort of your home, accessible year-round. Additional amenities include a double-wide garage with storage above, making this the perfect sanctuary for both leisure and adventure. Don't miss this rare opportunity to own a slice of paradise. (id:13139)
Property Details
| MLS® Number | S12006878 |
| Property Type | Single Family |
| Community Name | Rural Severn |
| Easement | Unknown |
| Features | Irregular Lot Size |
| ParkingSpaceTotal | 4 |
| Structure | Deck |
| ViewType | View Of Water, Unobstructed Water View |
| WaterFrontType | Waterfront |
Building
| BathroomTotal | 1 |
| BedroomsAboveGround | 3 |
| BedroomsTotal | 3 |
| Age | 31 To 50 Years |
| Appliances | Water Heater, Stove, Refrigerator |
| ArchitecturalStyle | Bungalow |
| ConstructionStyleAttachment | Detached |
| ExteriorFinish | Wood |
| FireplacePresent | Yes |
| FireplaceType | Woodstove |
| FoundationType | Wood/piers |
| HeatingType | Baseboard Heaters |
| StoriesTotal | 1 |
| SizeInterior | 700 - 1100 Sqft |
| Type | House |
Parking
| Detached Garage | |
| Garage |
Land
| AccessType | Private Road, Private Docking |
| Acreage | No |
| Sewer | Septic System |
| SizeIrregular | 101 X 446.4 Acre |
| SizeTotalText | 101 X 446.4 Acre |
| ZoningDescription | Sr3 |
Rooms
| Level | Type | Length | Width | Dimensions |
|---|---|---|---|---|
| Main Level | Kitchen | 4.65 m | 3.28 m | 4.65 m x 3.28 m |
| Main Level | Living Room | 6.05 m | 4.67 m | 6.05 m x 4.67 m |
| Main Level | Bathroom | 2.29 m | 2.01 m | 2.29 m x 2.01 m |
| Main Level | Primary Bedroom | 4.67 m | 3.28 m | 4.67 m x 3.28 m |
| Main Level | Bedroom 2 | 3.35 m | 2.59 m | 3.35 m x 2.59 m |
| Main Level | Bedroom 3 | 3.35 m | 3.35 m | 3.35 m x 3.35 m |
https://www.realtor.ca/real-estate/27995200/3946-east-shore-road-severn-rural-severn
Interested?
Contact us for more information
No Favourites Found

The trademarks REALTOR®, REALTORS®, and the REALTOR® logo are controlled by The Canadian Real Estate Association (CREA) and identify real estate professionals who are members of CREA. The trademarks MLS®, Multiple Listing Service® and the associated logos are owned by The Canadian Real Estate Association (CREA) and identify the quality of services provided by real estate professionals who are members of CREA. The trademark DDF® is owned by The Canadian Real Estate Association (CREA) and identifies CREA's Data Distribution Facility (DDF®)
May 12 2025 03:31:45
Muskoka Haliburton Orillia – The Lakelands Association of REALTORS®
Royal LePage Lakes Of Muskoka - Clarke Muskoka Realty

