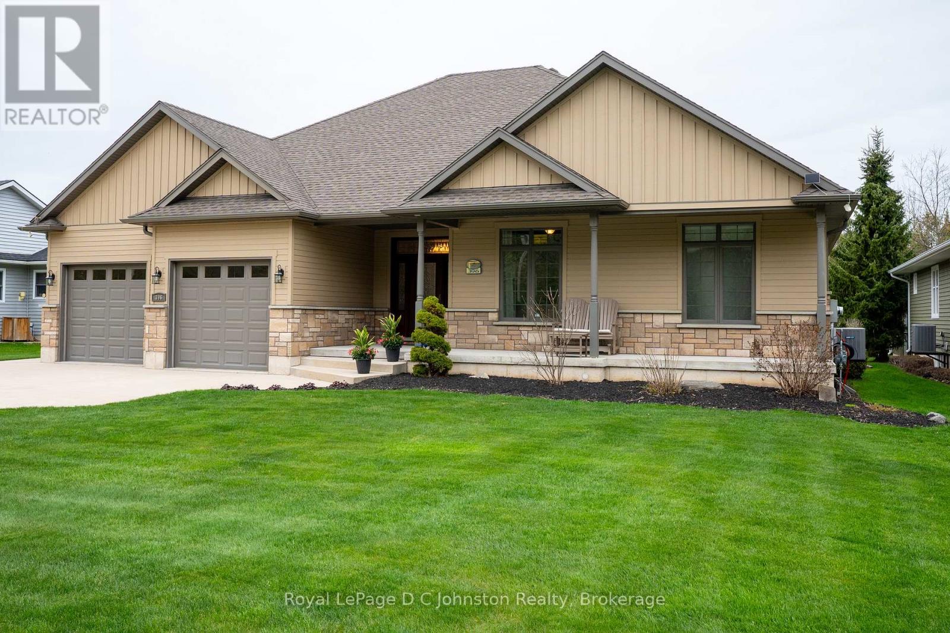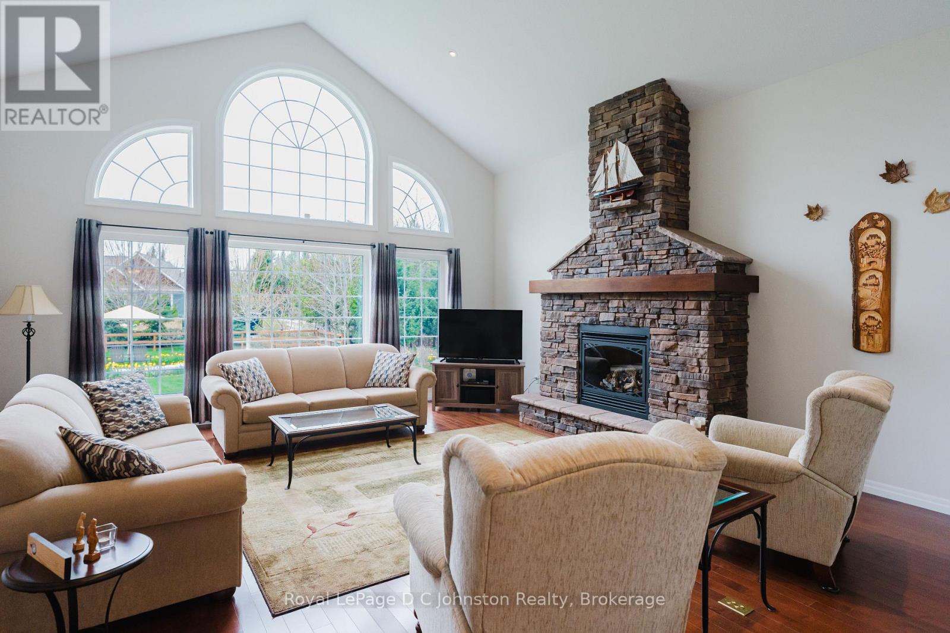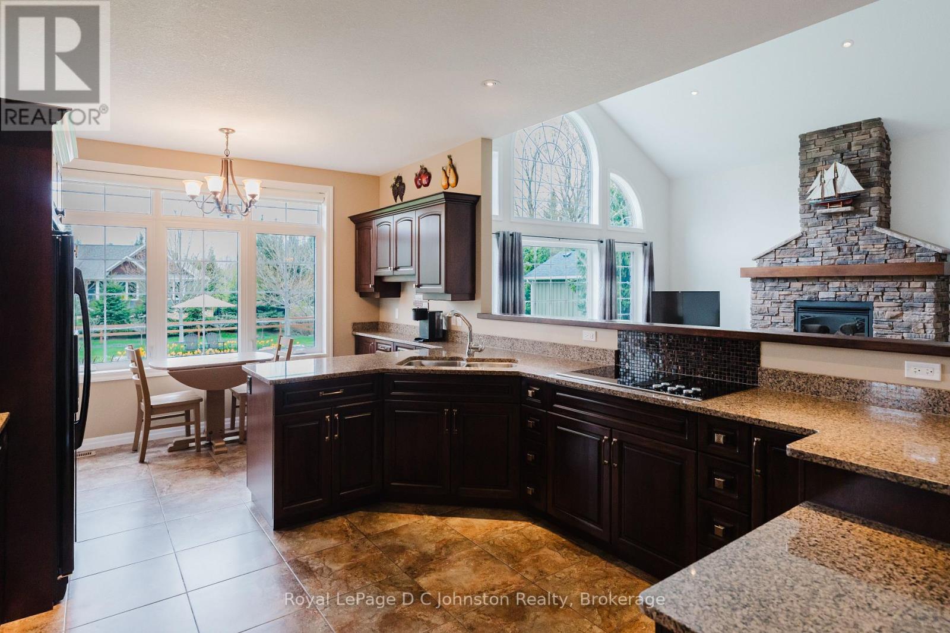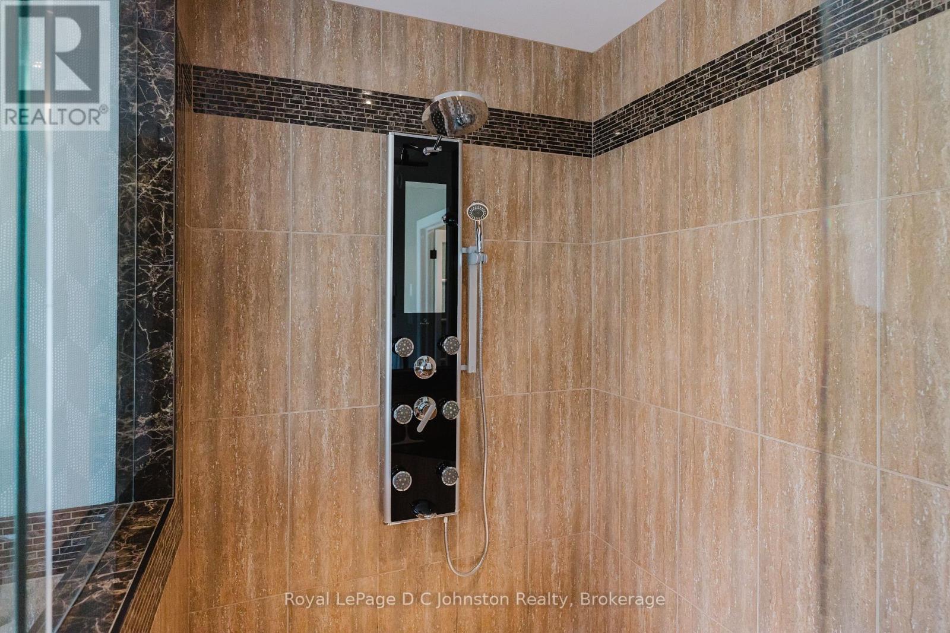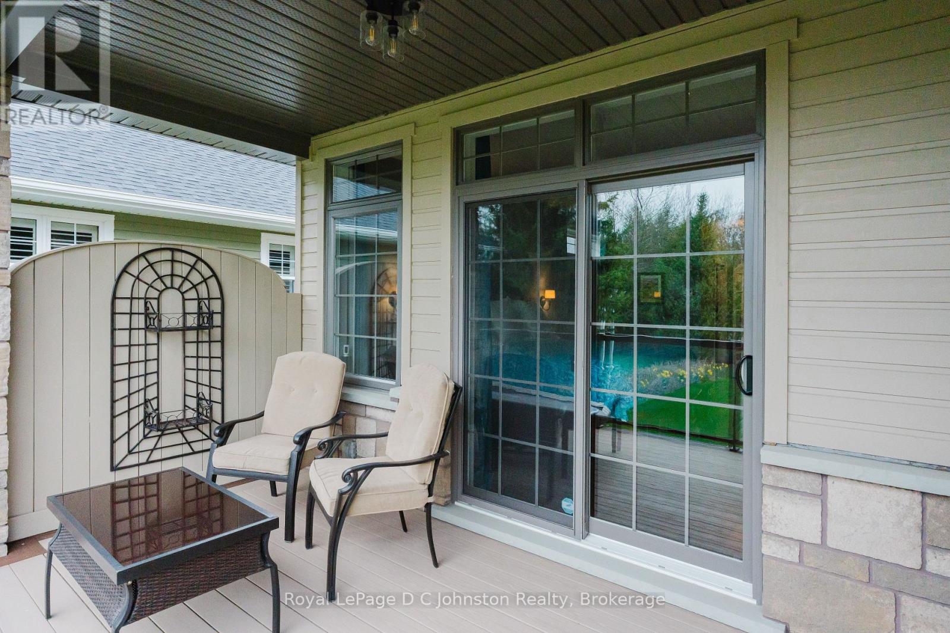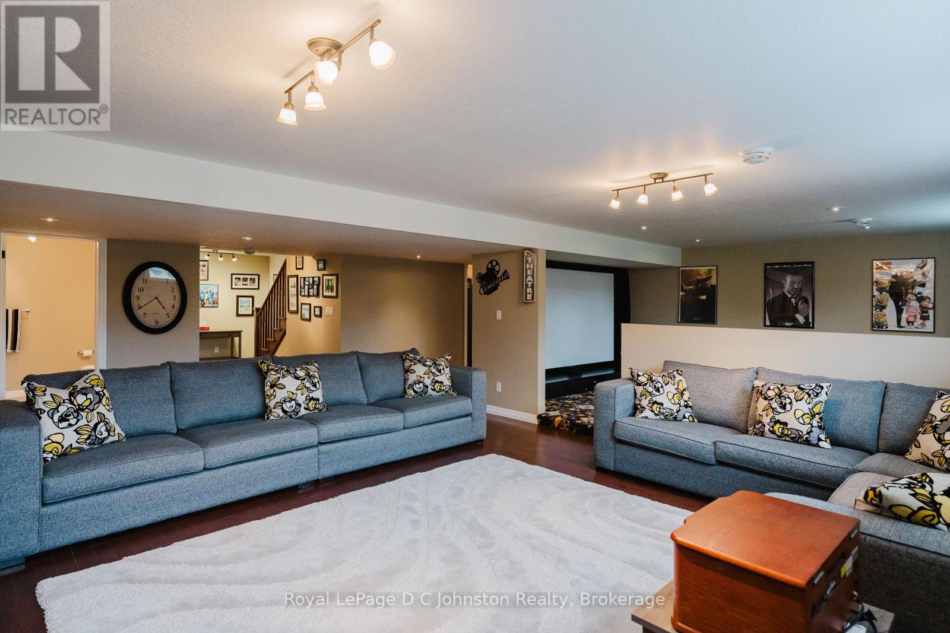LOADING
$1,239,000
Situated across the street from green space in a highly sought-after Southampton neighborhood, just a leisurely 5-minute stroll from the beach, this exquisite custom-built 2+2 bedroom bungalow by Snyder in 2013 epitomizes the perfect fusion of opulence and coziness. Situated on an expansive 80' x 170' lot, the property boasts a meticulously landscaped yard adorned with a captivating array of maples, hydrangeas, and vibrant blooms. The outdoor space also features a heated oversized double garage, along with a 12'x20' shed complete with a storage loft. Step inside to discover an inviting open-concept layout accentuated by soaring tray and vaulted ceilings, complemented by rich solid hardwood flooring. The spacious great room beckons with a striking natural gas stone fireplace, creating a warm and welcoming ambiance. The gourmet kitchen is a culinary enthusiast's delight, showcasing elegant granite countertops, bespoke cabinetry, soft-close drawers, a charming breakfast nook, and access to a double-tiered deck with an outdoor kitchen and sleek glass railings. Retreat to the luxurious primary suite, where a cozy fireplace framed by built-in cabinetry awaits. This private oasis also features walk-in closets, a secluded outdoor seating area, and a spa-like ensuite boasting heated tile floors, a double vanity, a sumptuous soaker tub, and a generously sized tile and glass shower. The fully finished basement is an entertainer's dream, offering a home theatre, a welcoming family room, a convenient wet bar, an office/craft room, and guest bedrooms with a full bath. For added convenience and peace of mind, the home is equipped with a tankless water heater, Ring security cameras, a whole-home surge protector, and irrigation system supplied by a sand point well. Meticulously maintained and freshly painted, this residence presents a rare opportunity to own the home in Southampton that you've always dreamed about. Click the Virtual Tour!! (id:13139)
Property Details
| MLS® Number | X12134163 |
| Property Type | Single Family |
| Community Name | Saugeen Shores |
| ParkingSpaceTotal | 6 |
| Structure | Shed |
Building
| BathroomTotal | 3 |
| BedroomsAboveGround | 2 |
| BedroomsBelowGround | 2 |
| BedroomsTotal | 4 |
| Age | 6 To 15 Years |
| Amenities | Fireplace(s) |
| Appliances | Water Heater, Water Heater - Tankless, Central Vacuum, Garage Door Opener Remote(s), Range, Blinds, Dishwasher, Dryer, Garage Door Opener, Microwave, Oven, Washer, Refrigerator |
| ArchitecturalStyle | Bungalow |
| BasementDevelopment | Finished |
| BasementType | Full (finished) |
| ConstructionStyleAttachment | Detached |
| CoolingType | Central Air Conditioning, Ventilation System |
| ExteriorFinish | Stone, Wood |
| FireProtection | Monitored Alarm, Smoke Detectors |
| FireplacePresent | Yes |
| FireplaceTotal | 2 |
| FlooringType | Hardwood |
| FoundationType | Poured Concrete |
| HeatingFuel | Natural Gas |
| HeatingType | Forced Air |
| StoriesTotal | 1 |
| SizeInterior | 2000 - 2500 Sqft |
| Type | House |
| UtilityWater | Municipal Water |
Parking
| Attached Garage | |
| Garage |
Land
| Acreage | No |
| Sewer | Sanitary Sewer |
| SizeDepth | 171 Ft ,4 In |
| SizeFrontage | 80 Ft |
| SizeIrregular | 80 X 171.4 Ft |
| SizeTotalText | 80 X 171.4 Ft |
Rooms
| Level | Type | Length | Width | Dimensions |
|---|---|---|---|---|
| Basement | Bedroom 4 | 3.66 m | 4.27 m | 3.66 m x 4.27 m |
| Basement | Workshop | 7.11 m | 3.02 m | 7.11 m x 3.02 m |
| Basement | Family Room | 5.49 m | 5.61 m | 5.49 m x 5.61 m |
| Basement | Media | 5.13 m | 3.58 m | 5.13 m x 3.58 m |
| Basement | Bedroom 3 | 3.96 m | 4.27 m | 3.96 m x 4.27 m |
| Main Level | Foyer | 1.73 m | 2.67 m | 1.73 m x 2.67 m |
| Main Level | Great Room | 5.49 m | 5.79 m | 5.49 m x 5.79 m |
| Main Level | Kitchen | 3.66 m | 3.71 m | 3.66 m x 3.71 m |
| Main Level | Eating Area | 1.83 m | 3.71 m | 1.83 m x 3.71 m |
| Main Level | Dining Room | 4.57 m | 3.66 m | 4.57 m x 3.66 m |
| Main Level | Primary Bedroom | 5.79 m | 4.27 m | 5.79 m x 4.27 m |
| Main Level | Bedroom 2 | 4.27 m | 2.9 m | 4.27 m x 2.9 m |
Utilities
| Cable | Available |
| Electricity | Installed |
| Sewer | Installed |
https://www.realtor.ca/real-estate/28281599/396-mcnabb-street-saugeen-shores-saugeen-shores
Interested?
Contact us for more information
No Favourites Found

The trademarks REALTOR®, REALTORS®, and the REALTOR® logo are controlled by The Canadian Real Estate Association (CREA) and identify real estate professionals who are members of CREA. The trademarks MLS®, Multiple Listing Service® and the associated logos are owned by The Canadian Real Estate Association (CREA) and identify the quality of services provided by real estate professionals who are members of CREA. The trademark DDF® is owned by The Canadian Real Estate Association (CREA) and identifies CREA's Data Distribution Facility (DDF®)
June 16 2025 04:15:03
Muskoka Haliburton Orillia – The Lakelands Association of REALTORS®
Royal LePage D C Johnston Realty

