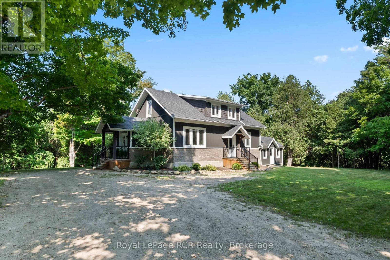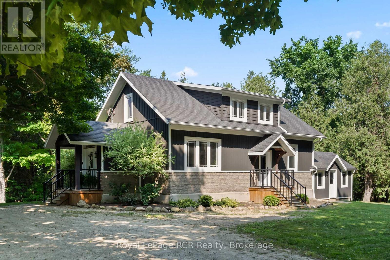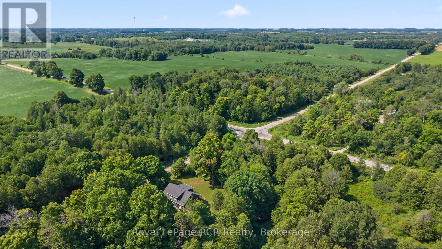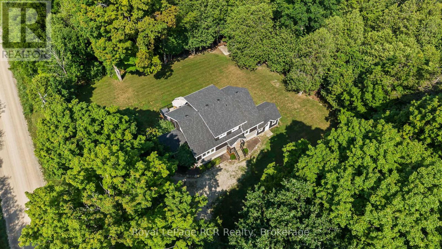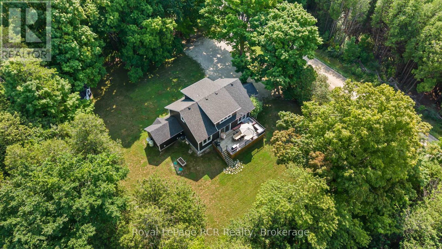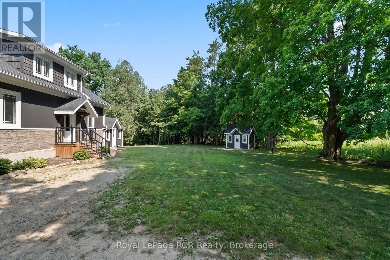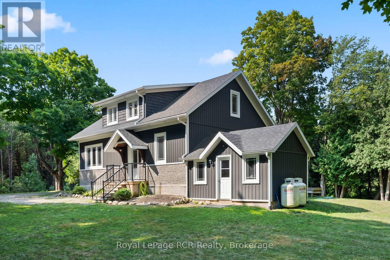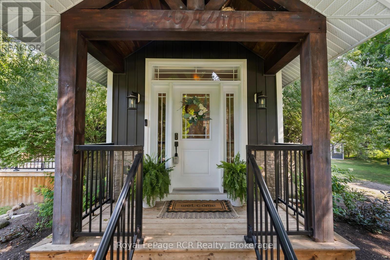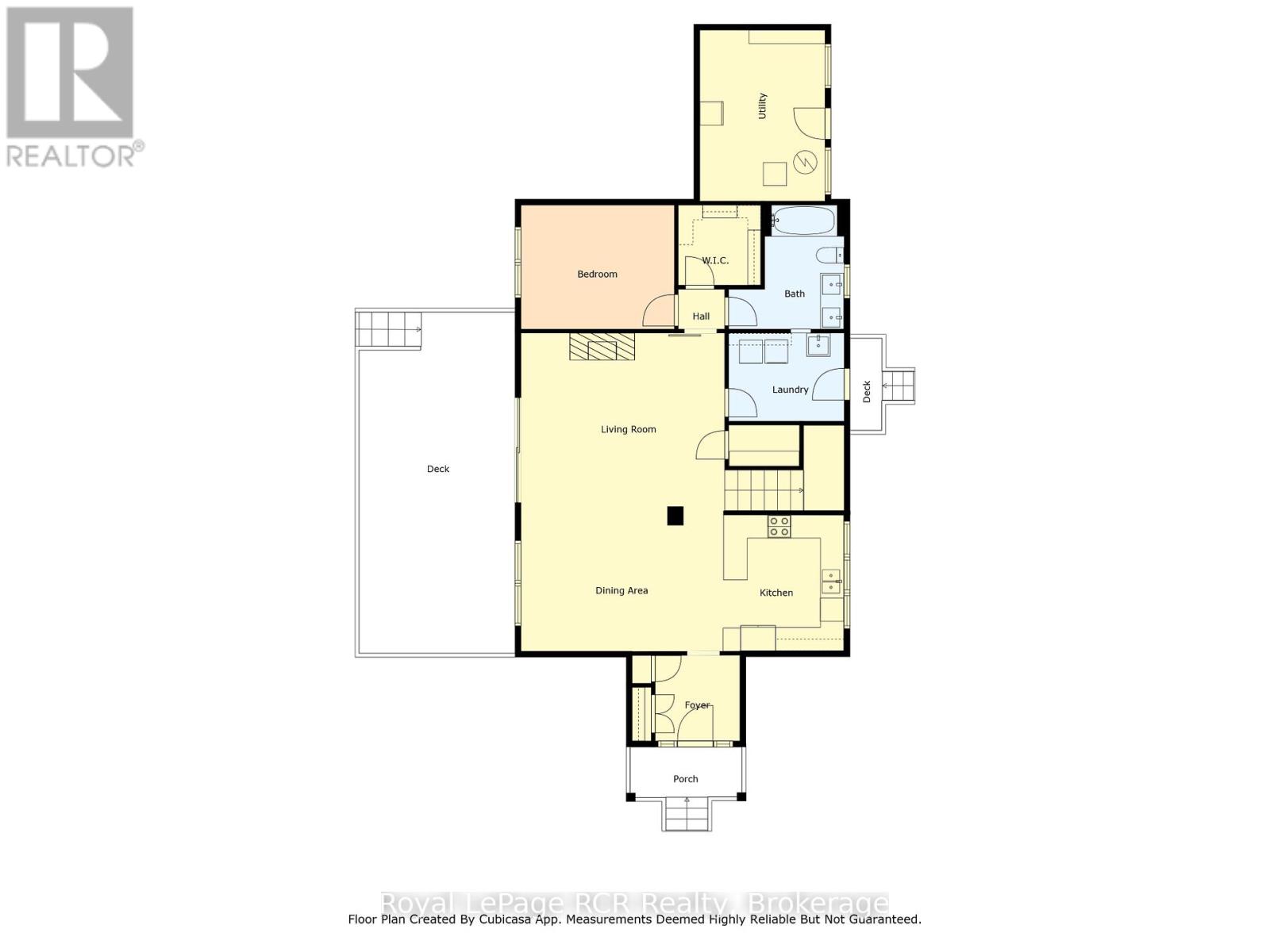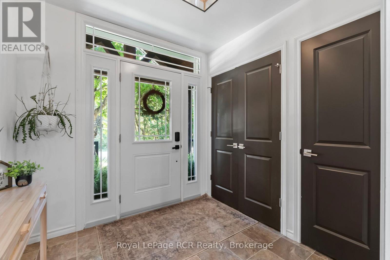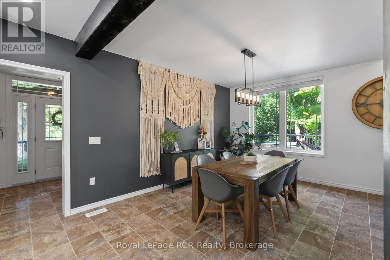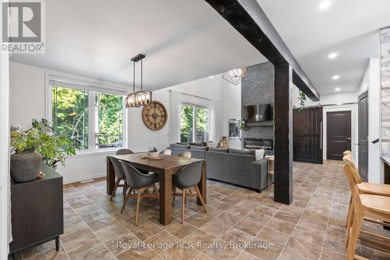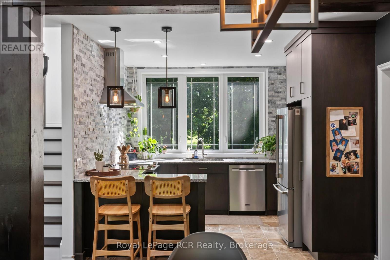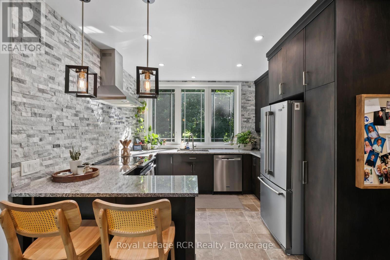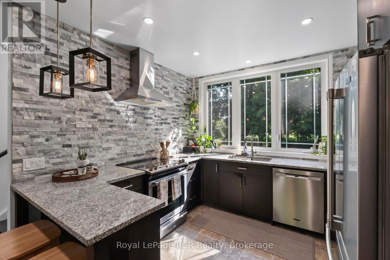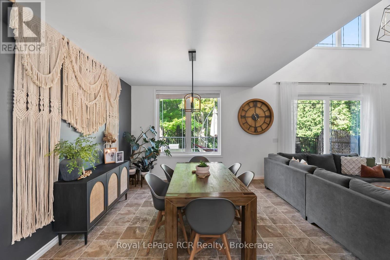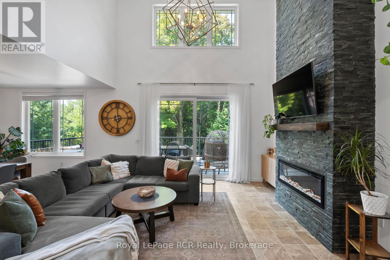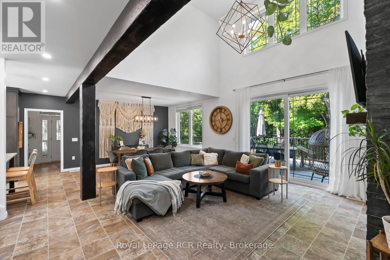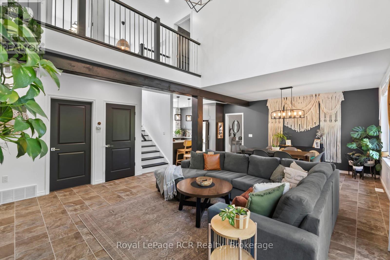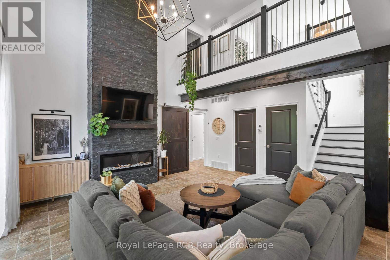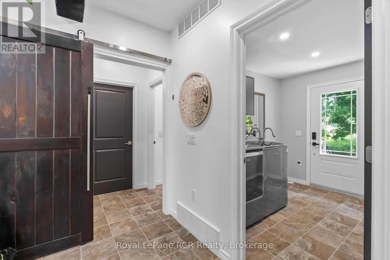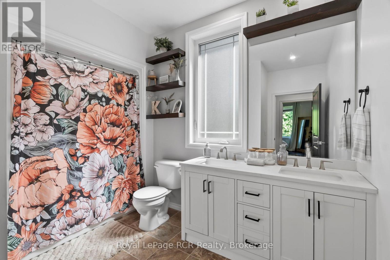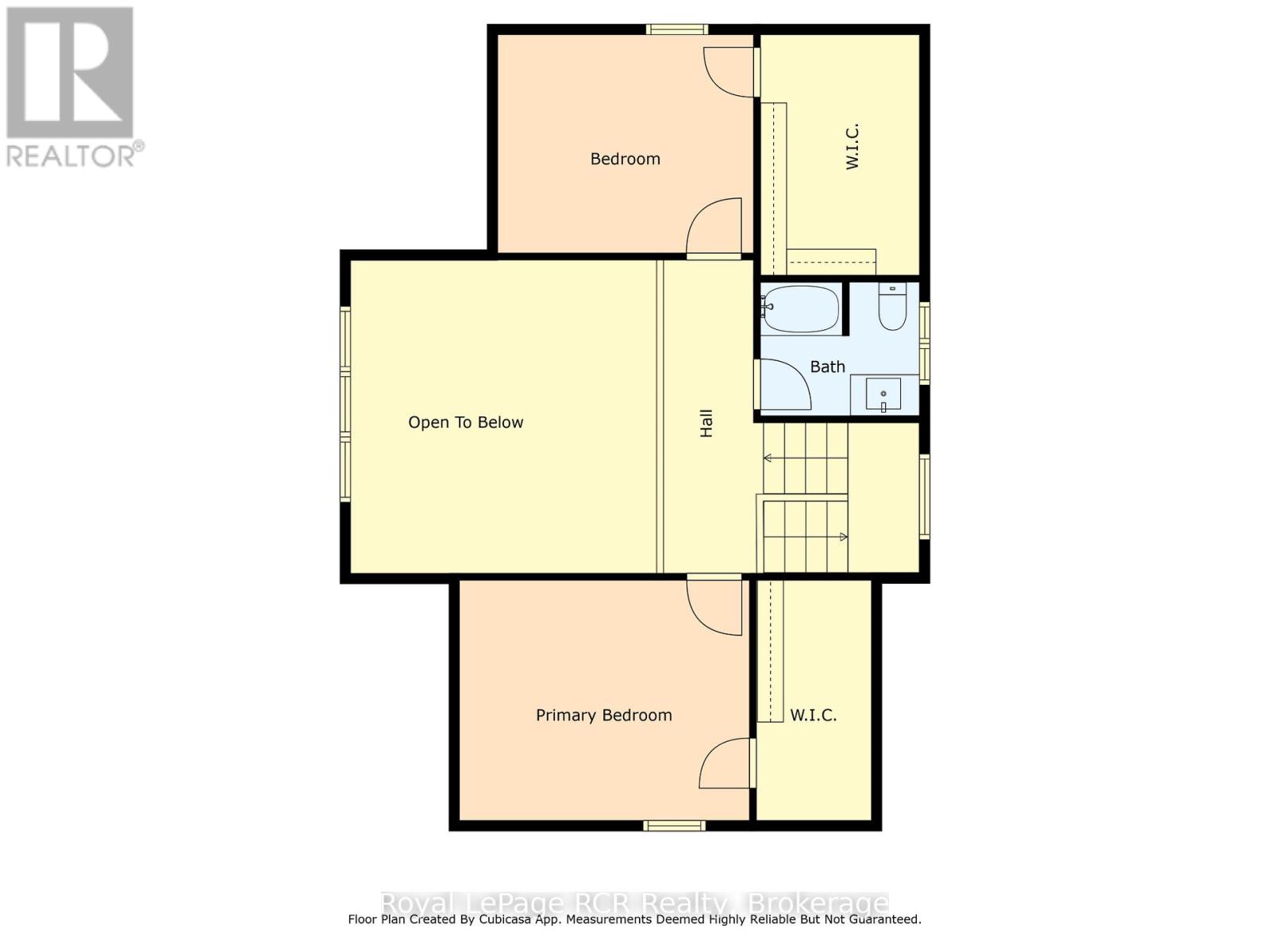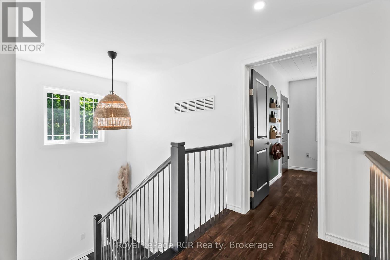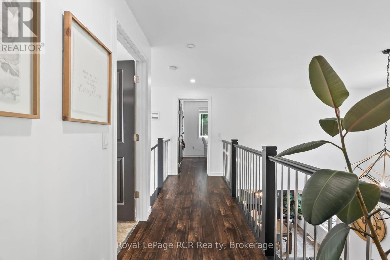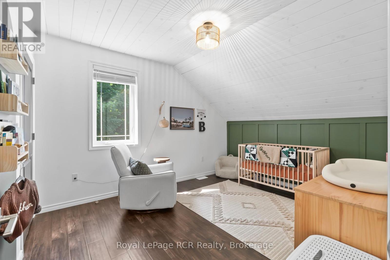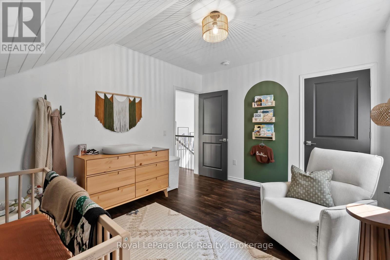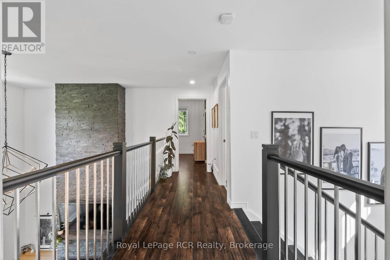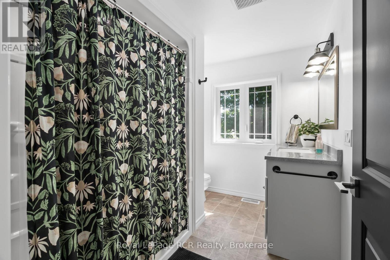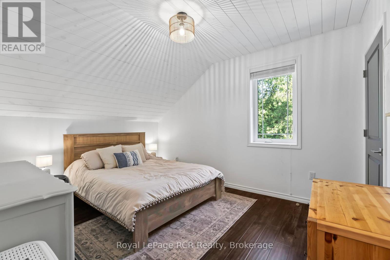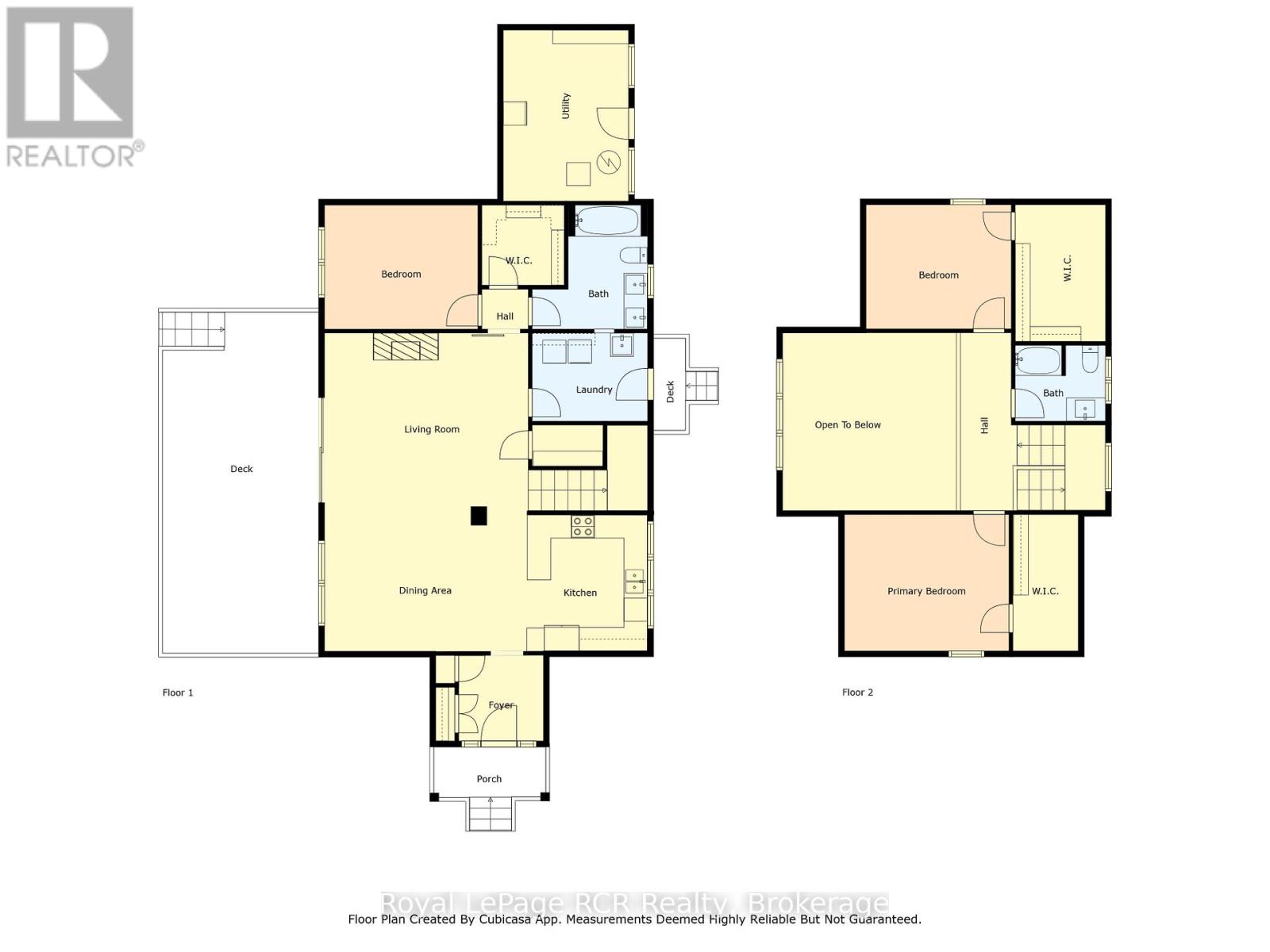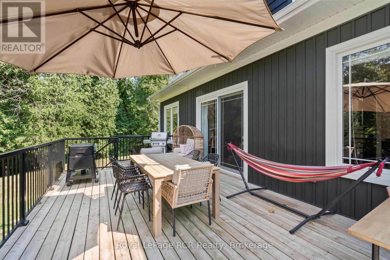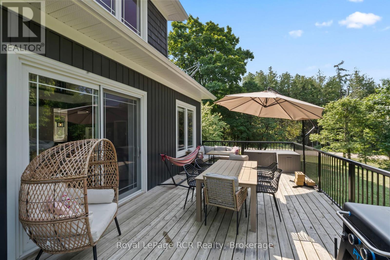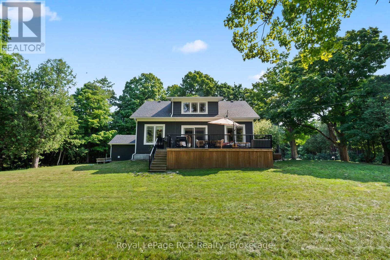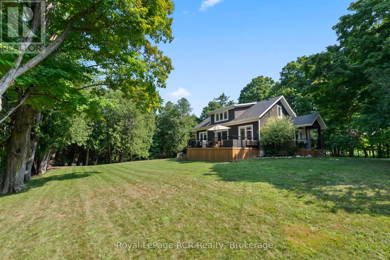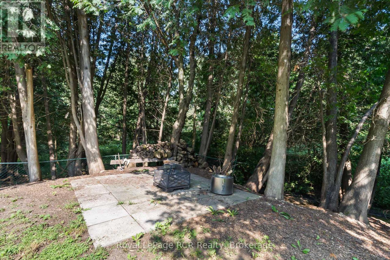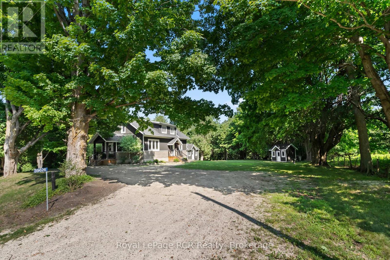LOADING
$815,000
Your private country oasis and lifestyle awaits you. Discover a truly unique and fully renovated home, just a 4 minute drive from Wingham. This former one-room schoolhouse seamlessly blends historic charm with stylish modern design, on a mature, private lot. With nothing left to upgrade, it's ready for you to move in and enjoy. The main floor features a spacious master suite with a walk-in closet and a luxurious 5pc. bath. The open-concept living area boasts a cozy fireplace, patio doors leading to the deck, and a striking two-story cathedral ceiling. The gourmet kitchen is a chef's dream, offering granite counters, a stacked stone backsplash, high-end cabinetry, stainless steel appliances, and a breakfast bar peninsula. An open dining area, convenient laundry room, large foyer, and a separate utility/storage room complete this level. The upper level offers a grand view of the lower living room and includes two generous bedrooms, each with walk-in closets and a 4pc. Bath. Outside, enjoy abundant privacy, an expansive yard, a large p.t. deck with steps to the yard, and a charming back corner fire pit area overlooking a neighbouring creek. Ample parking, a storage shed, f/a propane heat, new central air conditioning are also provided. This exceptionally well-maintained property truly must be seen to be appreciated! (id:13139)
Property Details
| MLS® Number | X12322514 |
| Property Type | Single Family |
| Community Name | Turnberry |
| EquipmentType | Propane Tank, Water Heater - Electric, Water Heater |
| Features | Open Space, Flat Site |
| ParkingSpaceTotal | 8 |
| RentalEquipmentType | Propane Tank, Water Heater - Electric, Water Heater |
| Structure | Deck, Shed |
Building
| BathroomTotal | 2 |
| BedroomsAboveGround | 3 |
| BedroomsTotal | 3 |
| Age | 100+ Years |
| Amenities | Fireplace(s) |
| Appliances | Dishwasher, Dryer, Microwave, Stove, Washer, Refrigerator |
| BasementType | Crawl Space |
| ConstructionStatus | Insulation Upgraded |
| ConstructionStyleAttachment | Detached |
| CoolingType | Central Air Conditioning |
| ExteriorFinish | Vinyl Siding |
| FireplacePresent | Yes |
| FireplaceTotal | 1 |
| FireplaceType | Insert |
| FoundationType | Stone, Poured Concrete |
| HeatingFuel | Propane |
| HeatingType | Forced Air |
| StoriesTotal | 2 |
| SizeInterior | 2000 - 2500 Sqft |
| Type | House |
| UtilityWater | Drilled Well |
Parking
| No Garage |
Land
| AccessType | Year-round Access |
| Acreage | No |
| LandscapeFeatures | Landscaped |
| Sewer | Septic System |
| SizeDepth | 132 Ft |
| SizeFrontage | 165 Ft |
| SizeIrregular | 165 X 132 Ft |
| SizeTotalText | 165 X 132 Ft|1/2 - 1.99 Acres |
| ZoningDescription | Ag4 |
Rooms
| Level | Type | Length | Width | Dimensions |
|---|---|---|---|---|
| Second Level | Bedroom 3 | 4.01 m | 3.23 m | 4.01 m x 3.23 m |
| Second Level | Bedroom 2 | 3.98 m | 3.24 m | 3.98 m x 3.24 m |
| Second Level | Bathroom | 2.83 m | 2.18 m | 2.83 m x 2.18 m |
| Main Level | Foyer | 2.82 m | 2.3 m | 2.82 m x 2.3 m |
| Main Level | Kitchen | 3.98 m | 3.26 m | 3.98 m x 3.26 m |
| Main Level | Dining Room | 4.21 m | 3.16 m | 4.21 m x 3.16 m |
| Main Level | Living Room | 5.28 m | 4.73 m | 5.28 m x 4.73 m |
| Main Level | Laundry Room | 2.83 m | 2.16 m | 2.83 m x 2.16 m |
| Main Level | Other | 2.16 m | 2.03 m | 2.16 m x 2.03 m |
| Main Level | Bathroom | 3.21 m | 2.72 m | 3.21 m x 2.72 m |
| Main Level | Primary Bedroom | 3.96 m | 3.25 m | 3.96 m x 3.25 m |
Utilities
| Wireless | Available |
Interested?
Contact us for more information
No Favourites Found

The trademarks REALTOR®, REALTORS®, and the REALTOR® logo are controlled by The Canadian Real Estate Association (CREA) and identify real estate professionals who are members of CREA. The trademarks MLS®, Multiple Listing Service® and the associated logos are owned by The Canadian Real Estate Association (CREA) and identify the quality of services provided by real estate professionals who are members of CREA. The trademark DDF® is owned by The Canadian Real Estate Association (CREA) and identifies CREA's Data Distribution Facility (DDF®)
August 14 2025 07:33:11
Muskoka Haliburton Orillia – The Lakelands Association of REALTORS®
Royal LePage Rcr Realty

