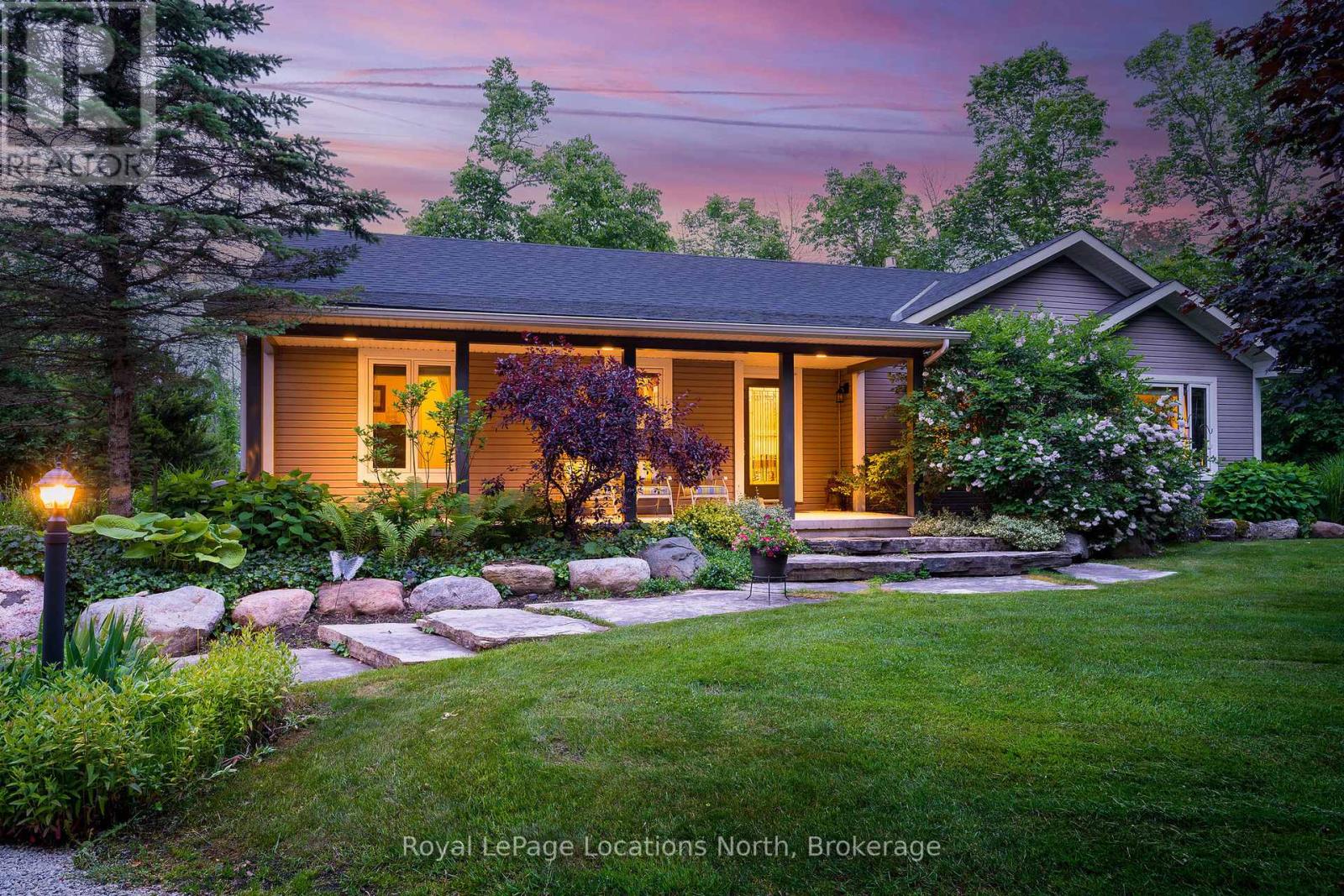LOADING
$1,490,000
Life on this two-acre country retreat could not be more serene. A long winding driveway through majestic trees prepares you for this gorgeous bungalow which is all about the views. From every room, the surrounding gardens, forests and lawns bring on the calm. Complete privacy with a buffer of trees on every side. Large flagstone steps guide you to the covered front porch at the main entrance and another side entrance is equally welcoming and convenient. The kitchen and great room overlook the back deck. The charm is in the shaker cabinets and granite counters and the function is in the sliding pantry pullouts and abundant storage. The primary bedroom runs from the front of the house to the back with sunny windows and a wide open, fresh feel. There are two more bedrooms on this floor, one of which makes a perfect office space. A great mudroom/laundry room is essential to the lifestyle here and this one doesn't disappoint. A fourth bedroom is on the lower level as well as a huge open space to create your own future play zone. The massive oversized two-car garage with full workshop is a dream, and an additional shed also keeps things tidy -- not to mention epoxy garage floors, a generator, 200 amp service, and a side door for the riding lawn mower (negotiable separate from sale). This beautiful space is just five minutes to the lively Town of Thornbury and everything the Georgian Bay lifestyle has to offer. (id:13139)
Property Details
| MLS® Number | X12245329 |
| Property Type | Single Family |
| Community Name | Blue Mountains |
| AmenitiesNearBy | Schools, Golf Nearby, Ski Area |
| CommunityFeatures | School Bus |
| EquipmentType | Propane Tank |
| Features | Wooded Area, Backs On Greenbelt, Flat Site, Conservation/green Belt, Sump Pump |
| ParkingSpaceTotal | 10 |
| RentalEquipmentType | Propane Tank |
| Structure | Deck, Porch, Shed |
Building
| BathroomTotal | 2 |
| BedroomsAboveGround | 3 |
| BedroomsTotal | 3 |
| Age | 16 To 30 Years |
| Amenities | Fireplace(s) |
| Appliances | Garage Door Opener Remote(s), Water Purifier, Water Softener, Water Heater, Water Heater - Tankless, Central Vacuum, Oven - Built-in, Range, Water Treatment, Dishwasher, Dryer, Garage Door Opener, Microwave, Oven, Stove, Washer, Window Coverings, Refrigerator |
| ArchitecturalStyle | Bungalow |
| BasementDevelopment | Partially Finished |
| BasementType | Full (partially Finished) |
| ConstructionStyleAttachment | Detached |
| CoolingType | Central Air Conditioning |
| ExteriorFinish | Vinyl Siding |
| FireProtection | Smoke Detectors |
| FireplacePresent | Yes |
| FireplaceTotal | 1 |
| FlooringType | Hardwood, Carpeted, Tile |
| FoundationType | Poured Concrete |
| HeatingFuel | Propane |
| HeatingType | Forced Air |
| StoriesTotal | 1 |
| SizeInterior | 1500 - 2000 Sqft |
| Type | House |
| UtilityPower | Generator |
| UtilityWater | Drilled Well |
Parking
| Detached Garage | |
| Garage |
Land
| Acreage | Yes |
| LandAmenities | Schools, Golf Nearby, Ski Area |
| Sewer | Septic System |
| SizeDepth | 536 Ft ,3 In |
| SizeFrontage | 156 Ft ,7 In |
| SizeIrregular | 156.6 X 536.3 Ft |
| SizeTotalText | 156.6 X 536.3 Ft|2 - 4.99 Acres |
| ZoningDescription | R1-4 |
Rooms
| Level | Type | Length | Width | Dimensions |
|---|---|---|---|---|
| Lower Level | Recreational, Games Room | 8.88 m | 14.03 m | 8.88 m x 14.03 m |
| Main Level | Kitchen | 4.6 m | 4.59 m | 4.6 m x 4.59 m |
| Main Level | Living Room | 4.6 m | 4.81 m | 4.6 m x 4.81 m |
| Main Level | Dining Room | 3.08 m | 3.98 m | 3.08 m x 3.98 m |
| Main Level | Primary Bedroom | 4.43 m | 4.87 m | 4.43 m x 4.87 m |
| Main Level | Bathroom | 4.4 m | 3.57 m | 4.4 m x 3.57 m |
| Main Level | Bedroom | 3.42 m | 3.51 m | 3.42 m x 3.51 m |
| Main Level | Bedroom | 2.94 m | 3.24 m | 2.94 m x 3.24 m |
| Main Level | Bathroom | 2.92 m | 2.85 m | 2.92 m x 2.85 m |
| Main Level | Laundry Room | 3.18 m | 2.16 m | 3.18 m x 2.16 m |
Utilities
| Cable | Available |
| Electricity | Installed |
https://www.realtor.ca/real-estate/28520774/397259-11th-line-blue-mountains-blue-mountains
Interested?
Contact us for more information
No Favourites Found

The trademarks REALTOR®, REALTORS®, and the REALTOR® logo are controlled by The Canadian Real Estate Association (CREA) and identify real estate professionals who are members of CREA. The trademarks MLS®, Multiple Listing Service® and the associated logos are owned by The Canadian Real Estate Association (CREA) and identify the quality of services provided by real estate professionals who are members of CREA. The trademark DDF® is owned by The Canadian Real Estate Association (CREA) and identifies CREA's Data Distribution Facility (DDF®)
July 20 2025 11:39:41
Muskoka Haliburton Orillia – The Lakelands Association of REALTORS®
Royal LePage Locations North



















































