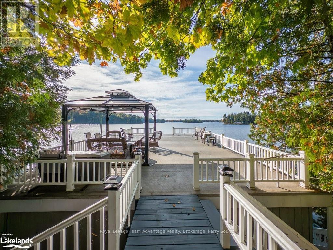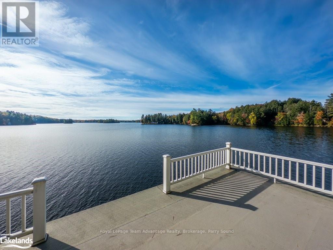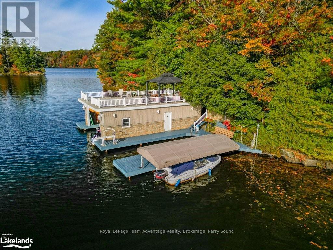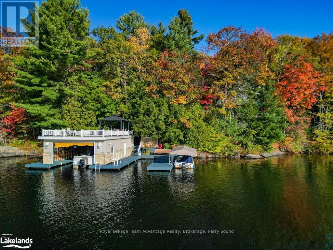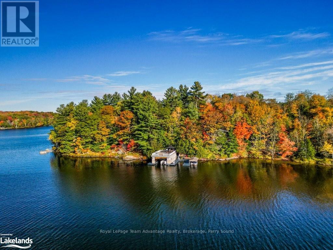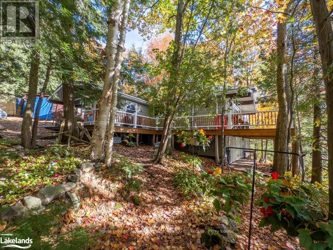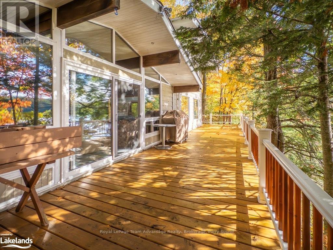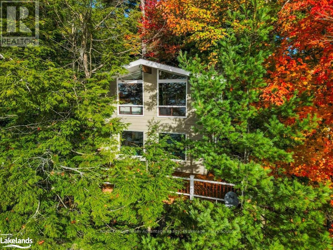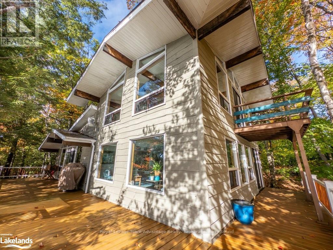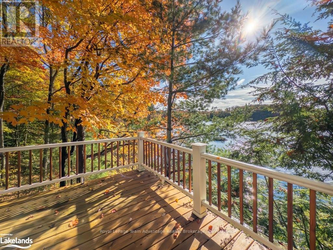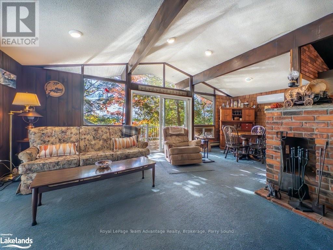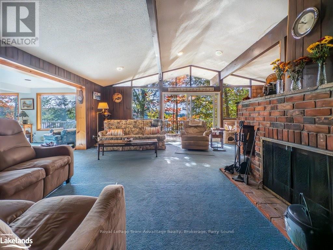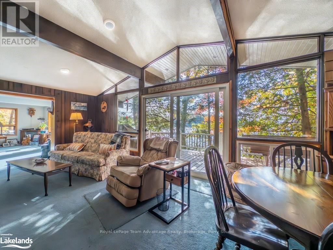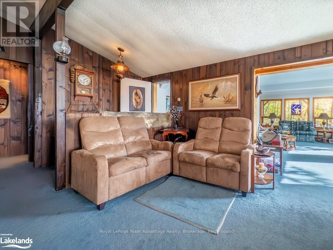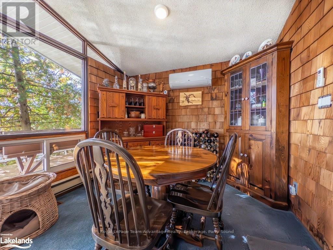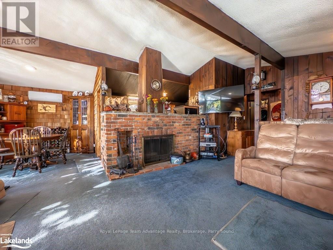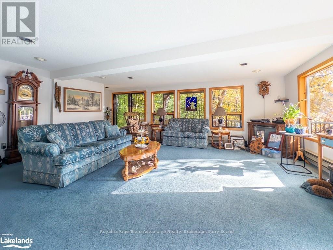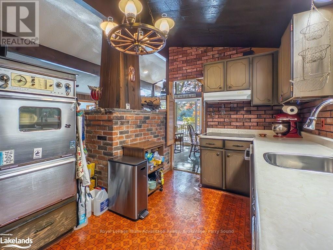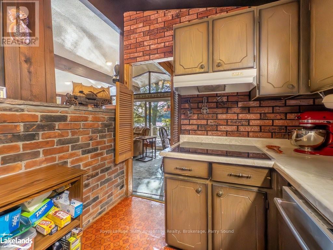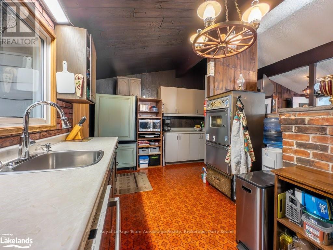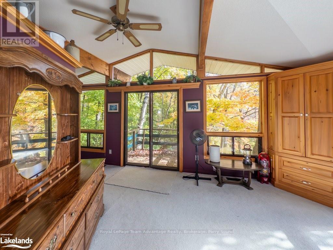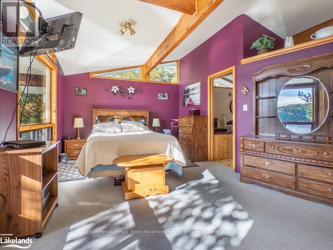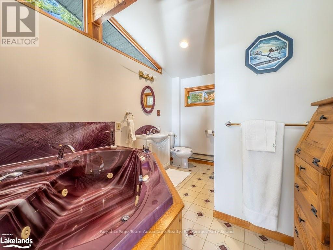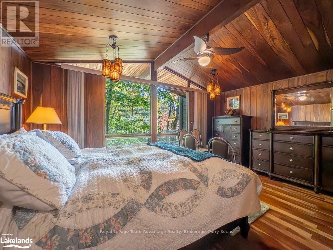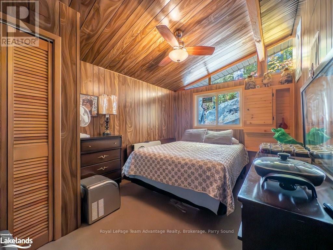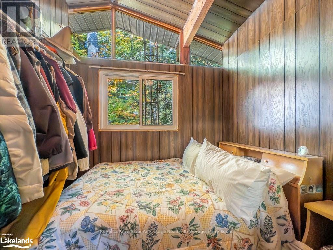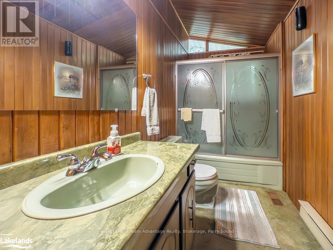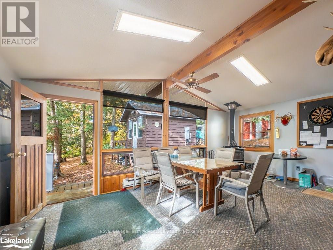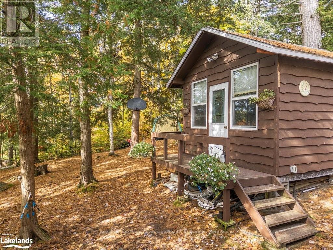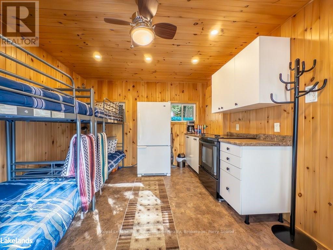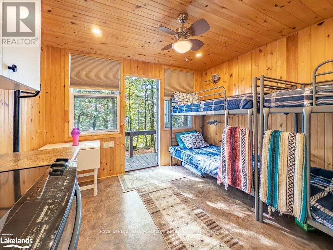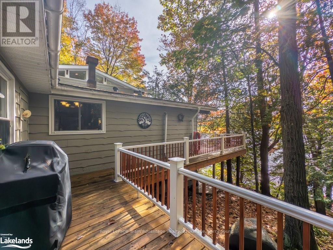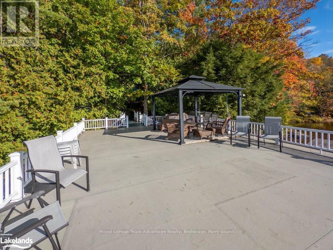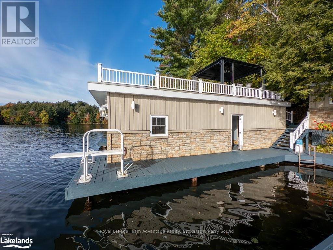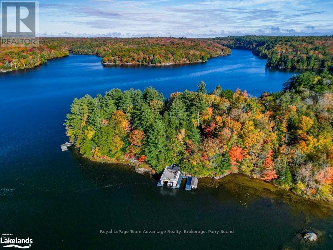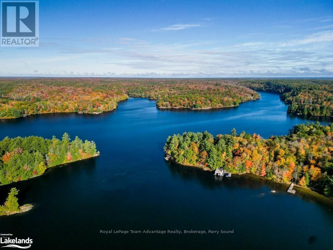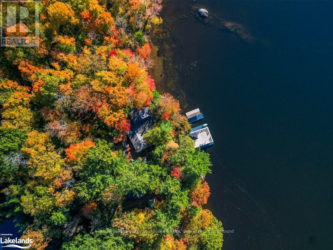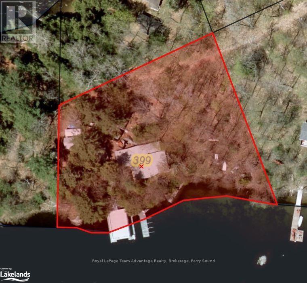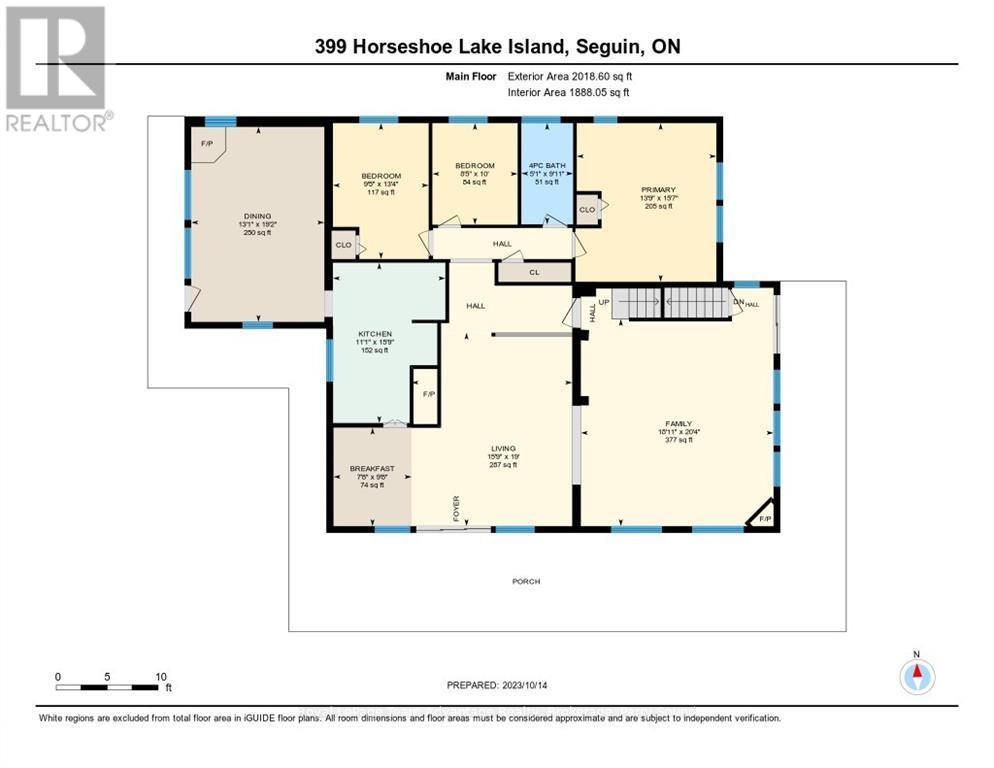LOADING
$1,095,000
Autumn Escape Awaits - Your Private Waterfront Sanctuary on Horseshoe Lake - Imagine crisp mornings wrapped in a wool blanket on your private dock, steaming coffee in hand, as golden leaves drift gently across glassy waters. This is the magic of 399 Horseshoe Lake - a water-access-only cottage retreat that transforms the changing seasons into an unforgettable experience. Accessible only by boat or snowmobile, this exclusive lakefront property offers the ultimate escape from the everyday hustle. Nestled within a serene mixed forest, the cottage exudes warmth and character, with thoughtful landscaping that celebrates the natural beauty of cottage country. The inviting residence features generous bedroom and bathroom accommodations, complemented by a full basement offering both practical storage and the flexibility for guest quarters.The property boasts multiple outbuildings and a charming Bunkie - perfect for welcoming friends and family to share in the cozy season ahead. Whether you're gathering around an outdoor fire pit or retreating indoors for board games and hot cocoa, there's ample space for memorable moments.The waterfront is a showstopper. A magnificent steel-framed boathouse anchors the shoreline, its upper deck an ideal perch for watching autumn's spectacular color show paint the surrounding landscape. The pristine sandy beach invites you to wade into refreshing waters, while a covered dock slip keeps your watercraft secure through all seasons. Additional waterfront storage ensures all your lake toys and equipment are within easy reach.This is more than a cottage - it's your fall haven, your winter wonderland, your year-round lakeside dream. (id:13139)
Property Details
| MLS® Number | X10434547 |
| Property Type | Single Family |
| Community Name | Seguin |
| AmenitiesNearBy | Golf Nearby, Hospital, Marina |
| Easement | Unknown |
| Features | Wooded Area, Sloping, Lighting, Dry |
| Structure | Deck, Porch, Workshop, Boathouse, Dock |
| ViewType | View Of Water, Lake View |
| WaterFrontType | Waterfront |
Building
| BathroomTotal | 1 |
| BedroomsAboveGround | 4 |
| BedroomsTotal | 4 |
| Age | 51 To 99 Years |
| Appliances | Water Heater, Dishwasher, Dryer, Microwave, Satellite Dish, Stove, Washer, Window Coverings, Refrigerator |
| BasementFeatures | Walk-up, Walk Out |
| BasementType | N/a, N/a |
| ConstructionStyleAttachment | Detached |
| ExteriorFinish | Wood, Concrete |
| FireplacePresent | Yes |
| FireplaceTotal | 1 |
| FoundationType | Block |
| HeatingFuel | Propane |
| HeatingType | Forced Air |
| StoriesTotal | 2 |
| SizeInterior | 2500 - 3000 Sqft |
| Type | House |
| UtilityWater | Lake/river Water Intake |
Parking
| No Garage |
Land
| AccessType | Water Access |
| Acreage | No |
| LandAmenities | Golf Nearby, Hospital, Marina |
| Sewer | Septic System |
| SizeDepth | 249 Ft ,4 In |
| SizeFrontage | 299 Ft ,4 In |
| SizeIrregular | 299.4 X 249.4 Ft |
| SizeTotalText | 299.4 X 249.4 Ft|1/2 - 1.99 Acres |
| ZoningDescription | Lsr |
Rooms
| Level | Type | Length | Width | Dimensions |
|---|---|---|---|---|
| Second Level | Other | 3.56 m | 2.44 m | 3.56 m x 2.44 m |
| Second Level | Primary Bedroom | 4.17 m | 5.79 m | 4.17 m x 5.79 m |
| Basement | Recreational, Games Room | 7.09 m | 5.89 m | 7.09 m x 5.89 m |
| Main Level | Living Room | 5.79 m | 4.8 m | 5.79 m x 4.8 m |
| Main Level | Bathroom | 3.02 m | 1.55 m | 3.02 m x 1.55 m |
| Main Level | Eating Area | 2.95 m | 2.34 m | 2.95 m x 2.34 m |
| Main Level | Kitchen | 4.8 m | 3.38 m | 4.8 m x 3.38 m |
| Main Level | Dining Room | 5.84 m | 3.99 m | 5.84 m x 3.99 m |
| Main Level | Bedroom | 4.06 m | 2.87 m | 4.06 m x 2.87 m |
| Main Level | Bedroom | 3.05 m | 2.57 m | 3.05 m x 2.57 m |
| Main Level | Bedroom | 4.75 m | 4.19 m | 4.75 m x 4.19 m |
| Main Level | Family Room | 6.2 m | 5.77 m | 6.2 m x 5.77 m |
Utilities
| Electricity | Installed |
| Wireless | Available |
https://www.realtor.ca/real-estate/27117714/399-horseshoe-seguin-seguin
Interested?
Contact us for more information
No Favourites Found

The trademarks REALTOR®, REALTORS®, and the REALTOR® logo are controlled by The Canadian Real Estate Association (CREA) and identify real estate professionals who are members of CREA. The trademarks MLS®, Multiple Listing Service® and the associated logos are owned by The Canadian Real Estate Association (CREA) and identify the quality of services provided by real estate professionals who are members of CREA. The trademark DDF® is owned by The Canadian Real Estate Association (CREA) and identifies CREA's Data Distribution Facility (DDF®)
October 24 2025 08:48:29
Muskoka Haliburton Orillia – The Lakelands Association of REALTORS®
Royal LePage Team Advantage Realty

