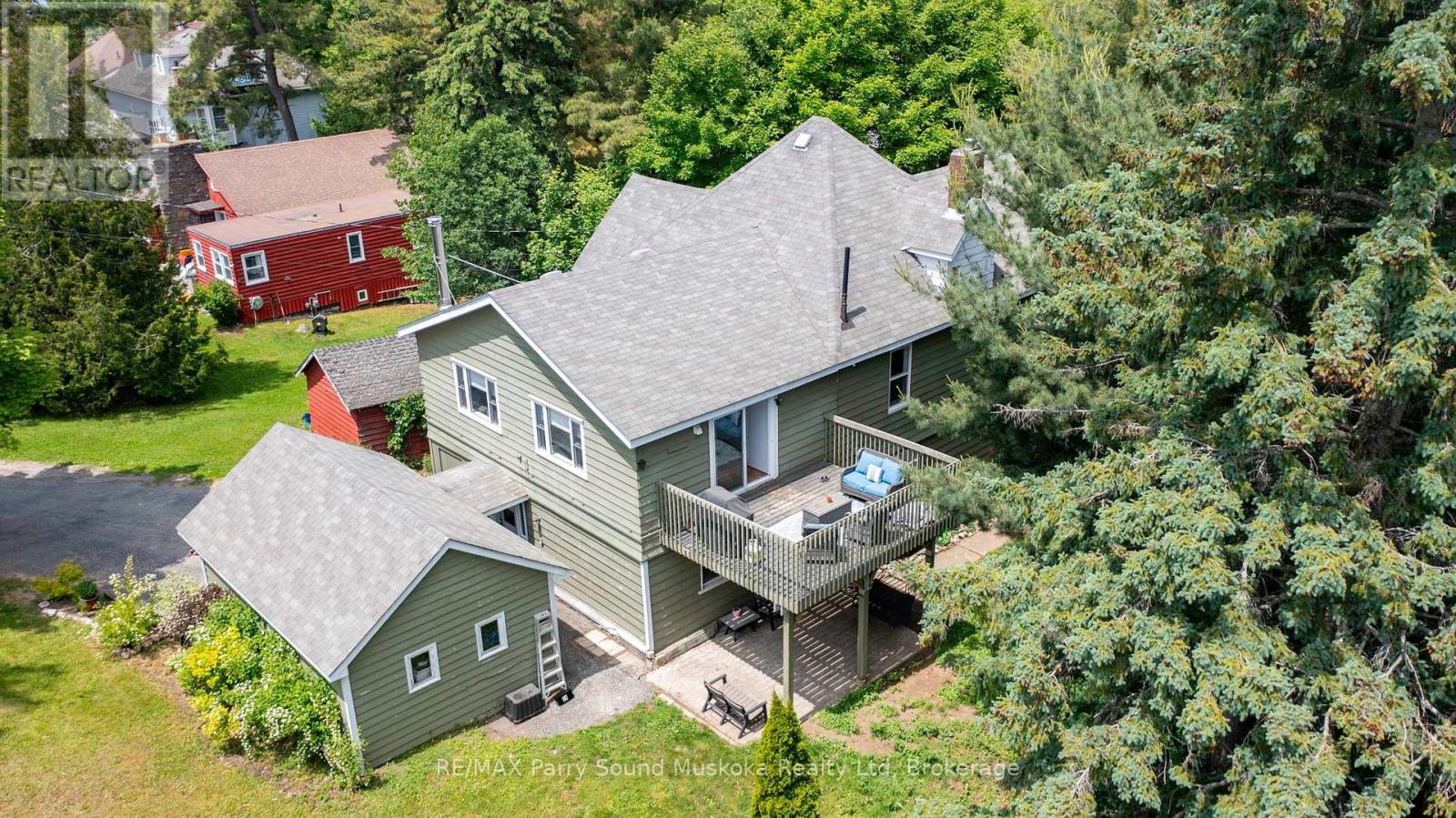LOADING
$659,000
This spacious 3,200+ sq ft home offers 5 bedrooms and 2 full bathrooms, perfectly situated in a desirable family neighbourhood close to downtown, public beaches, shopping, and scenic trails. The main level features a generous primary bedroom, three additional bedrooms, a 4-piece bath, and a cozy family room complete with a fun attic play space for kids. The home is full of character, showcasing original stained glass windows, classic wood trim, hardwood floors, and timeless larger baseboards. The in-law suite includes a separate kitchen, one bedroom, a 3-piece bath, and a bright, beautiful sunroom ideal for extended family or guests. Enjoy outdoor living with a spacious yard, a large upper deck, a ground-level patio, a storage shed, a paved driveway, and a detached garage. This unique home blends character, space, and location perfect for families of all sizes. (id:13139)
Property Details
| MLS® Number | X12233257 |
| Property Type | Single Family |
| Community Name | Parry Sound |
| EquipmentType | Water Heater |
| Features | Hillside, Irregular Lot Size, In-law Suite |
| ParkingSpaceTotal | 3 |
| RentalEquipmentType | Water Heater |
Building
| BathroomTotal | 2 |
| BedroomsAboveGround | 5 |
| BedroomsTotal | 5 |
| Appliances | Water Meter |
| BasementDevelopment | Unfinished |
| BasementType | N/a (unfinished) |
| ConstructionStyleAttachment | Detached |
| CoolingType | Central Air Conditioning |
| ExteriorFinish | Vinyl Siding |
| FoundationType | Stone, Slab |
| HeatingFuel | Natural Gas |
| HeatingType | Forced Air |
| StoriesTotal | 3 |
| SizeInterior | 3000 - 3500 Sqft |
| Type | House |
| UtilityWater | Municipal Water |
Parking
| Detached Garage | |
| Garage |
Land
| Acreage | No |
| Sewer | Sanitary Sewer |
| SizeDepth | 104 Ft |
| SizeFrontage | 54 Ft |
| SizeIrregular | 54 X 104 Ft |
| SizeTotalText | 54 X 104 Ft |
| ZoningDescription | R1 |
Rooms
| Level | Type | Length | Width | Dimensions |
|---|---|---|---|---|
| Second Level | Primary Bedroom | 4.73 m | 4.6 m | 4.73 m x 4.6 m |
| Second Level | Bedroom 2 | 3.71 m | 2.68 m | 3.71 m x 2.68 m |
| Second Level | Bedroom 3 | 4.51 m | 3.39 m | 4.51 m x 3.39 m |
| Second Level | Bedroom 4 | 3.03 m | 2.69 m | 3.03 m x 2.69 m |
| Second Level | Kitchen | 5.53 m | 2.74 m | 5.53 m x 2.74 m |
| Second Level | Living Room | 5.53 m | 5.32 m | 5.53 m x 5.32 m |
| Second Level | Bathroom | 2.51 m | 1.57 m | 2.51 m x 1.57 m |
| Third Level | Playroom | 8.18 m | 8.13 m | 8.18 m x 8.13 m |
| Ground Level | Mud Room | 6.51 m | 3.07 m | 6.51 m x 3.07 m |
| Ground Level | Kitchen | 4.29 m | 3.14 m | 4.29 m x 3.14 m |
| Ground Level | Living Room | 4.31 m | 4.18 m | 4.31 m x 4.18 m |
| Ground Level | Dining Room | 3.25 m | 3.25 m | 3.25 m x 3.25 m |
| Ground Level | Bedroom | 4.61 m | 4.54 m | 4.61 m x 4.54 m |
| Ground Level | Bathroom | 2.45 m | 1.49 m | 2.45 m x 1.49 m |
| Ground Level | Sunroom | 4.39 m | 2.51 m | 4.39 m x 2.51 m |
Utilities
| Cable | Installed |
| Electricity | Installed |
| Sewer | Installed |
https://www.realtor.ca/real-estate/28494601/3a-bayview-road-parry-sound-parry-sound
Interested?
Contact us for more information
No Favourites Found

The trademarks REALTOR®, REALTORS®, and the REALTOR® logo are controlled by The Canadian Real Estate Association (CREA) and identify real estate professionals who are members of CREA. The trademarks MLS®, Multiple Listing Service® and the associated logos are owned by The Canadian Real Estate Association (CREA) and identify the quality of services provided by real estate professionals who are members of CREA. The trademark DDF® is owned by The Canadian Real Estate Association (CREA) and identifies CREA's Data Distribution Facility (DDF®)
June 19 2025 10:17:49
Muskoka Haliburton Orillia – The Lakelands Association of REALTORS®
RE/MAX Parry Sound Muskoka Realty Ltd


















































