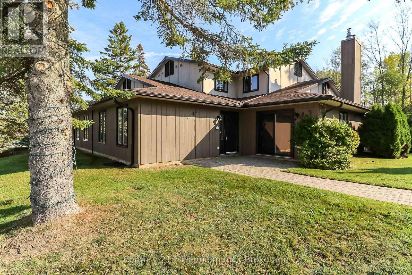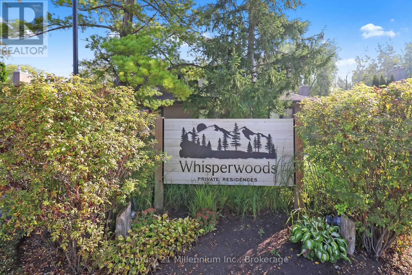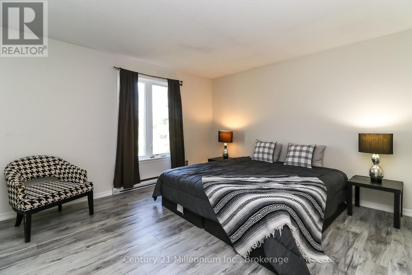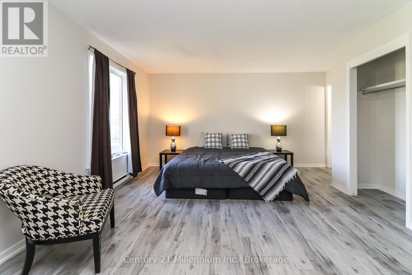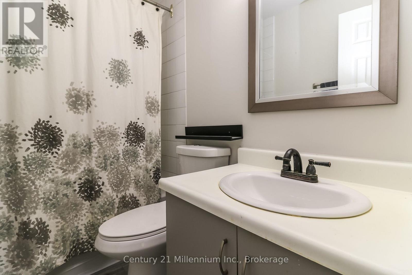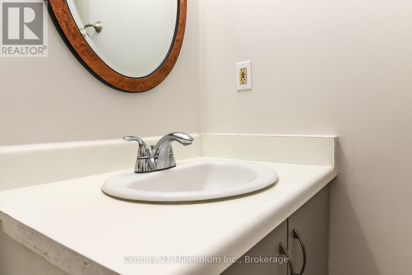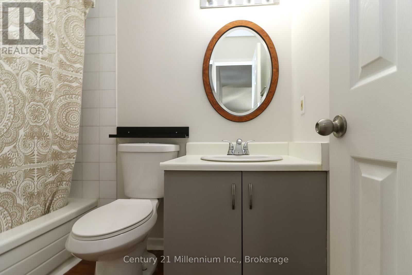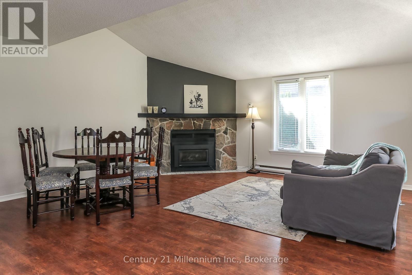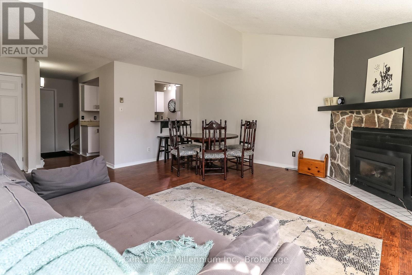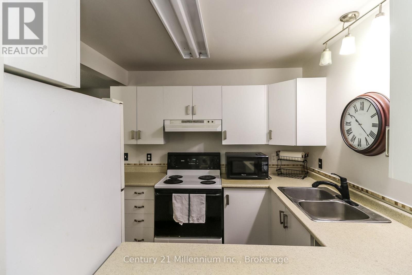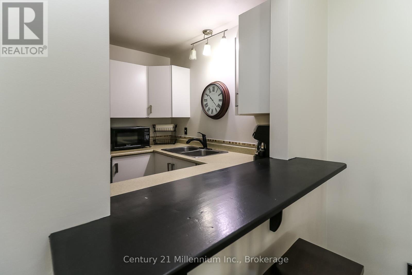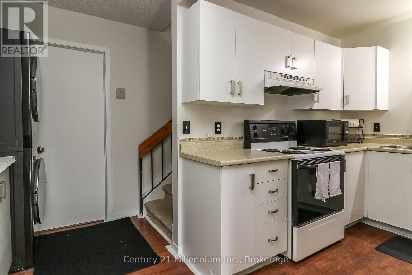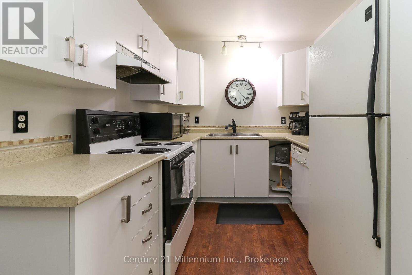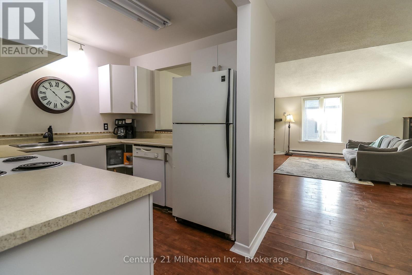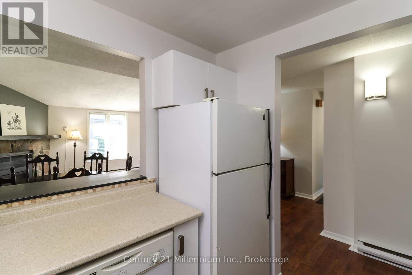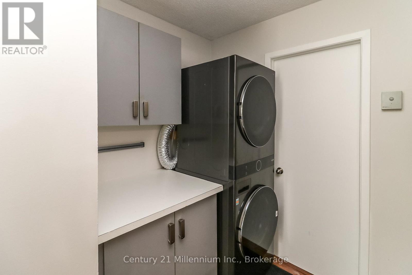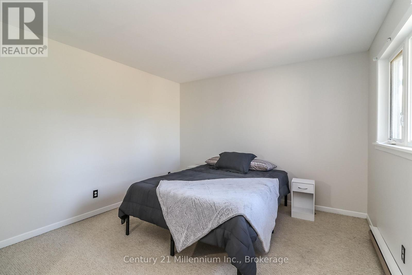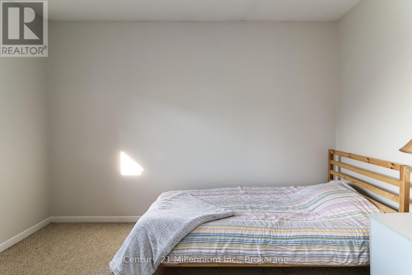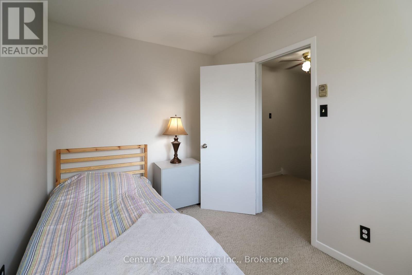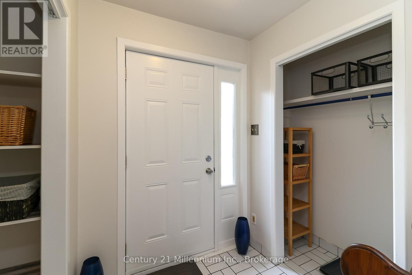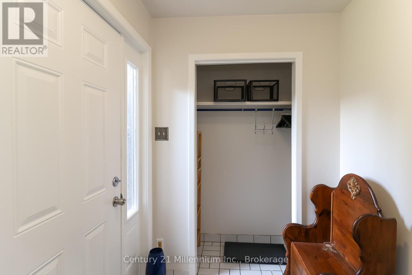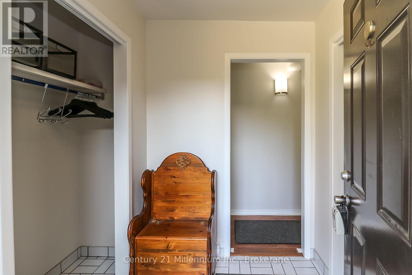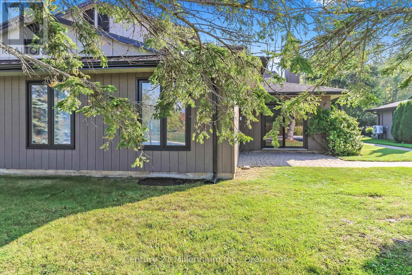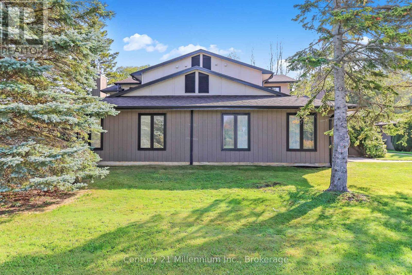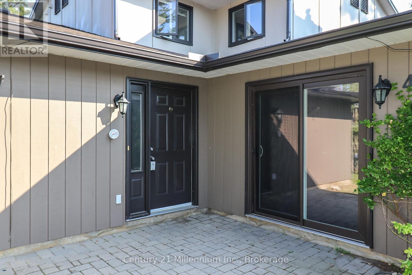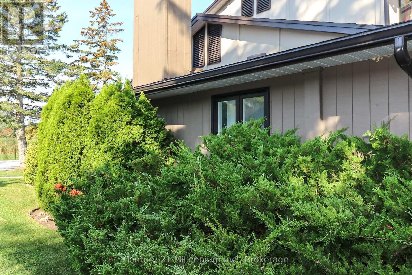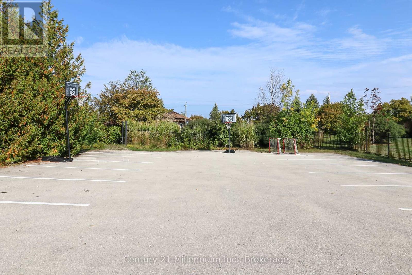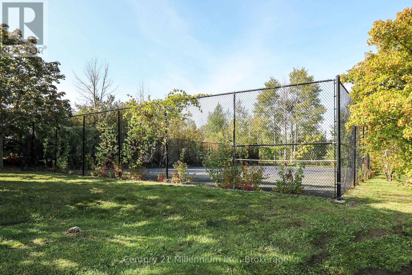LOADING
$10,000 Unknown
Affordable Furnished Seasonal Ski Rental! Discover this freshly painted 3-bedroom, 2-bath condo located in Collingwood's desirable west end. Highlights include a main floor primary bedroom, a generous family room with walkout to a west-facing interlocking patio, 6 appliances, and a cozy gas fireplace. Conveniently situated just a short drive from Blue Mountain Ski Resort and the shops and restaurants of downtown Collingwood. A fantastic winter retreat for the 2025/2026 ski season! (id:13139)
Property Details
| MLS® Number | S12424787 |
| Property Type | Single Family |
| Community Name | Collingwood |
| AmenitiesNearBy | Golf Nearby, Hospital, Marina, Park, Ski Area |
| CommunityFeatures | Pets Allowed With Restrictions |
| Features | Flat Site, Dry |
| ParkingSpaceTotal | 1 |
| Structure | Patio(s) |
Building
| BathroomTotal | 2 |
| BedroomsAboveGround | 3 |
| BedroomsTotal | 3 |
| Age | 31 To 50 Years |
| Amenities | Fireplace(s) |
| BasementType | None |
| CoolingType | None |
| ExteriorFinish | Wood |
| FireProtection | Smoke Detectors |
| FireplacePresent | Yes |
| FoundationType | Concrete, Slab |
| HeatingFuel | Electric |
| HeatingType | Baseboard Heaters |
| StoriesTotal | 2 |
| SizeInterior | 1400 - 1599 Sqft |
| Type | Row / Townhouse |
Parking
| No Garage |
Land
| Acreage | No |
| LandAmenities | Golf Nearby, Hospital, Marina, Park, Ski Area |
| LandscapeFeatures | Landscaped |
Rooms
| Level | Type | Length | Width | Dimensions |
|---|---|---|---|---|
| Second Level | Bedroom 2 | 3.35 m | 3.96 m | 3.35 m x 3.96 m |
| Second Level | Bedroom 3 | 2.13 m | 3.35 m | 2.13 m x 3.35 m |
| Main Level | Foyer | 1.73 m | 1.73 m | 1.73 m x 1.73 m |
| Main Level | Primary Bedroom | 3.66 m | 5.79 m | 3.66 m x 5.79 m |
| Main Level | Living Room | 4.87 m | 5.18 m | 4.87 m x 5.18 m |
| Main Level | Kitchen | 2.13 m | 2.44 m | 2.13 m x 2.44 m |
https://www.realtor.ca/real-estate/28908784/4-4-trafalgar-road-collingwood-collingwood
Interested?
Contact us for more information
No Favourites Found

The trademarks REALTOR®, REALTORS®, and the REALTOR® logo are controlled by The Canadian Real Estate Association (CREA) and identify real estate professionals who are members of CREA. The trademarks MLS®, Multiple Listing Service® and the associated logos are owned by The Canadian Real Estate Association (CREA) and identify the quality of services provided by real estate professionals who are members of CREA. The trademark DDF® is owned by The Canadian Real Estate Association (CREA) and identifies CREA's Data Distribution Facility (DDF®)
October 23 2025 12:33:42
Muskoka Haliburton Orillia – The Lakelands Association of REALTORS®
Century 21 Millennium Inc.

