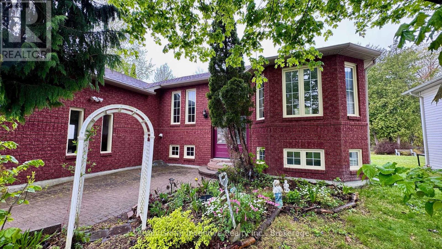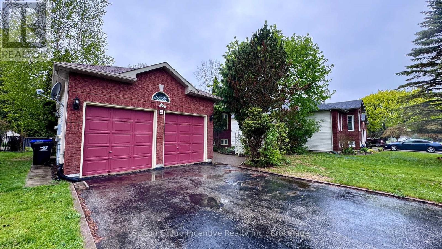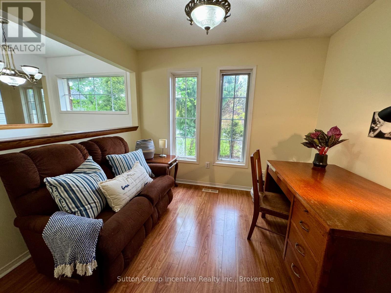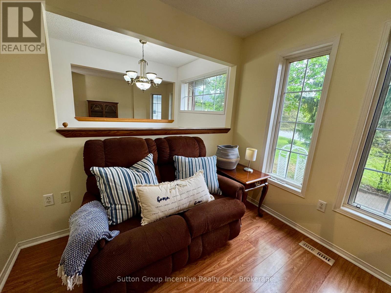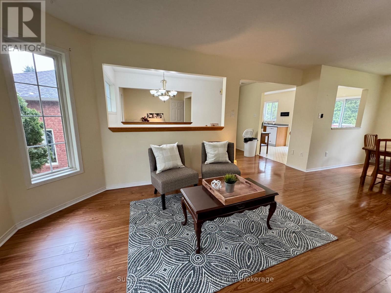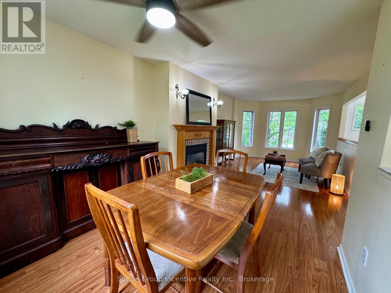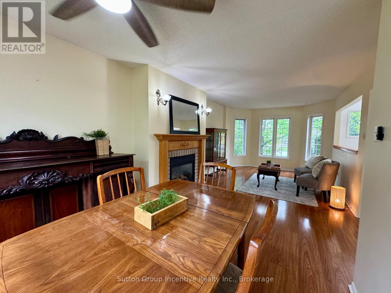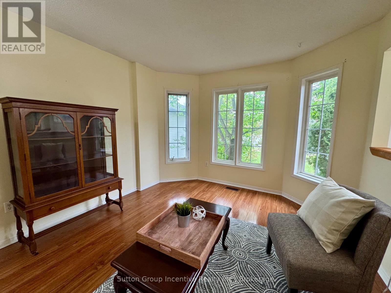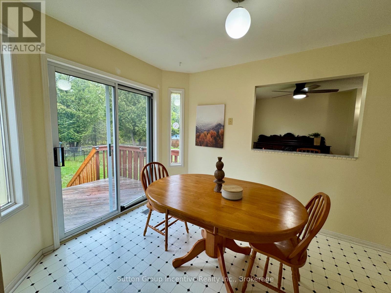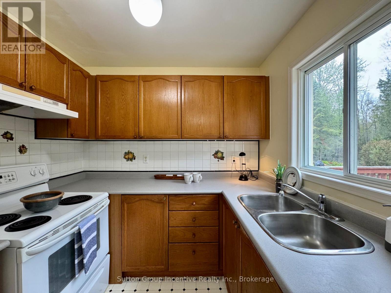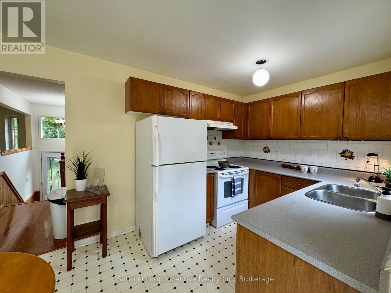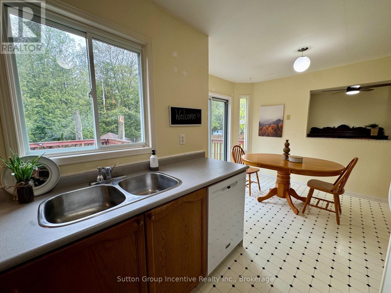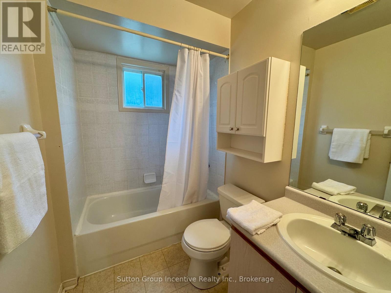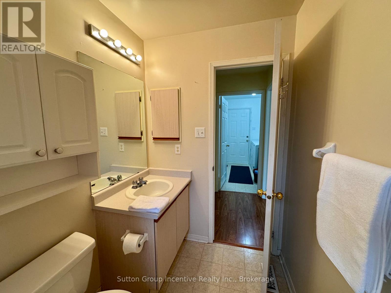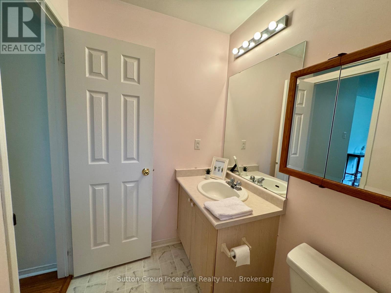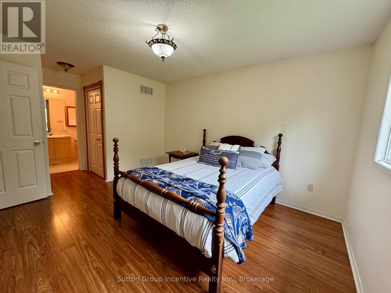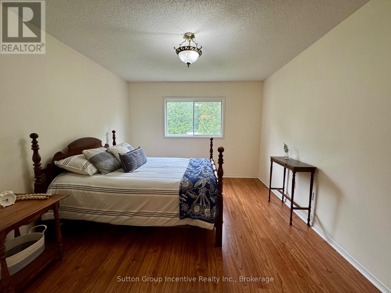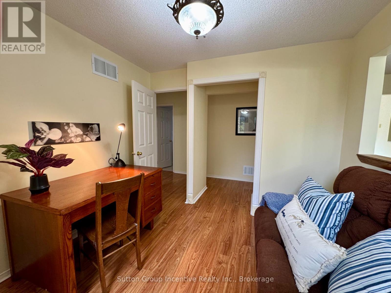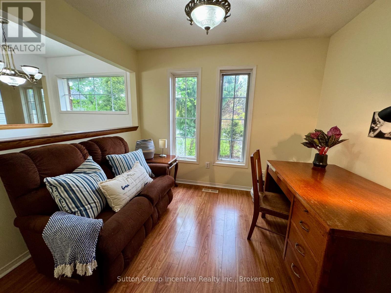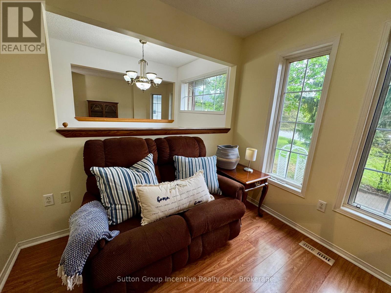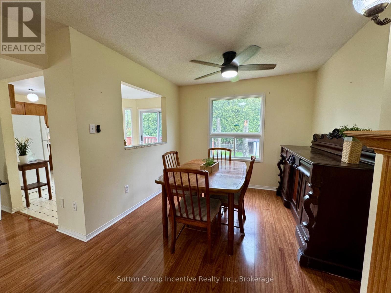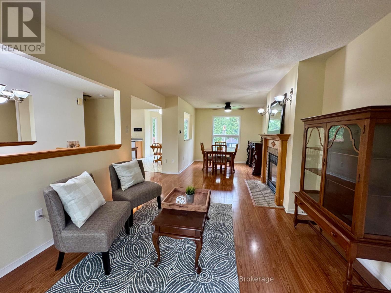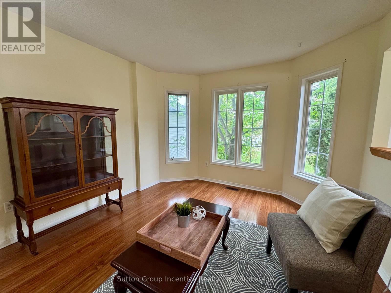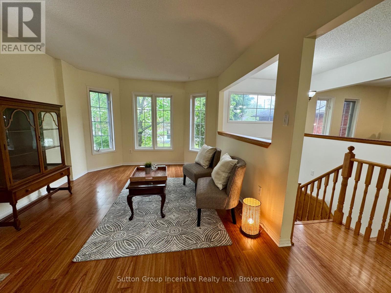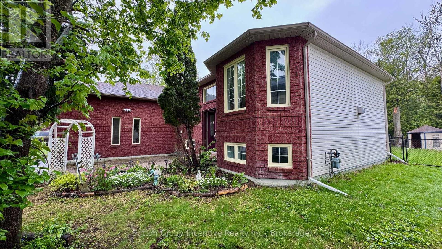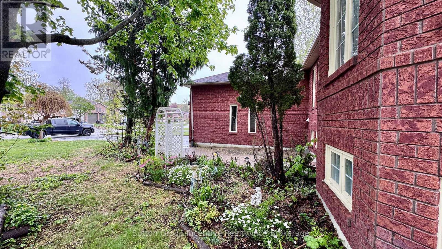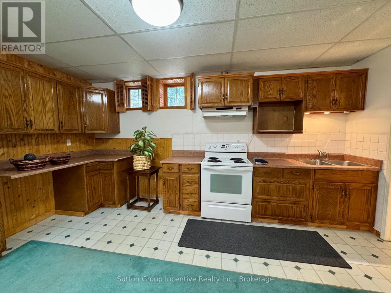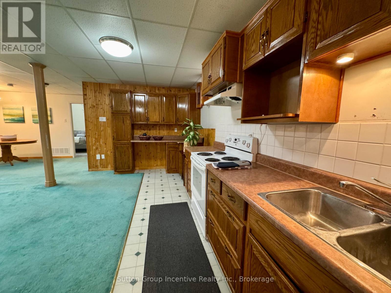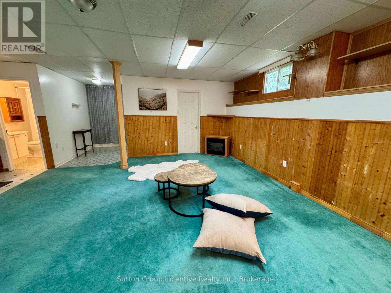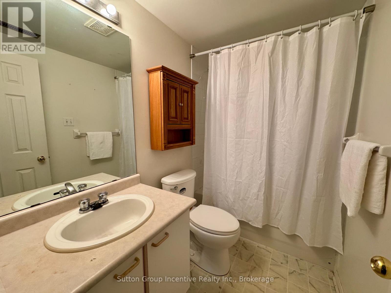LOADING
$649,000
Beautiful home in Silverbirch subdivision backing onto greenspace with a gate for guaranteed forest time. It is a short distance to popular Wasaga Beach. The raised bungalow, with primary on the main floor, and the den could be converted back into a two-bedroom upstairs. The eat-in kitchen and formal dining area are open to the living room, with architectural cutouts to allow natural light from the entrance into the living room and the current den configuration. A good-sized two-bedroom in-law suite is in the basement with a large oak kitchen open to a large family room with oak panelling and a four-piece bathroom: large front and back yard with mature landscaping. The attached double-car garage enters the main floor laundry room. A large deck off the kitchen is used for outside entertaining and BBQ while enjoying the sunset. (id:13139)
Property Details
| MLS® Number | S12167750 |
| Property Type | Single Family |
| Community Name | Wasaga Beach |
| AmenitiesNearBy | Beach, Ski Area |
| EquipmentType | Water Heater |
| Features | Wooded Area, Backs On Greenbelt, Flat Site, In-law Suite |
| ParkingSpaceTotal | 6 |
| RentalEquipmentType | Water Heater |
| Structure | Shed |
Building
| BathroomTotal | 3 |
| BedroomsAboveGround | 2 |
| BedroomsBelowGround | 2 |
| BedroomsTotal | 4 |
| Age | 16 To 30 Years |
| Amenities | Fireplace(s) |
| Appliances | Water Meter, All |
| ArchitecturalStyle | Raised Bungalow |
| BasementDevelopment | Finished |
| BasementType | N/a (finished) |
| ConstructionStyleAttachment | Detached |
| CoolingType | Central Air Conditioning |
| ExteriorFinish | Vinyl Siding, Brick Facing |
| FireplacePresent | Yes |
| FireplaceTotal | 1 |
| FlooringType | Laminate |
| FoundationType | Concrete |
| HeatingFuel | Natural Gas |
| HeatingType | Forced Air |
| StoriesTotal | 1 |
| SizeInterior | 1100 - 1500 Sqft |
| Type | House |
| UtilityWater | Municipal Water |
Parking
| Attached Garage | |
| Garage |
Land
| AccessType | Year-round Access |
| Acreage | No |
| LandAmenities | Beach, Ski Area |
| LandscapeFeatures | Landscaped |
| Sewer | Sanitary Sewer |
| SizeDepth | 152 Ft ,6 In |
| SizeFrontage | 62 Ft ,1 In |
| SizeIrregular | 62.1 X 152.5 Ft ; 62.06ft. X 168.35ft. X 60.02ft.x152.63ft |
| SizeTotalText | 62.1 X 152.5 Ft ; 62.06ft. X 168.35ft. X 60.02ft.x152.63ft |
| ZoningDescription | R1 |
Rooms
| Level | Type | Length | Width | Dimensions |
|---|---|---|---|---|
| Basement | Family Room | 7.49 m | 6.47 m | 7.49 m x 6.47 m |
| Basement | Bedroom 3 | 3.12 m | 3.12 m | 3.12 m x 3.12 m |
| Basement | Bedroom 4 | 3.06 m | 3.12 m | 3.06 m x 3.12 m |
| Main Level | Living Room | 7.62 m | 3.35 m | 7.62 m x 3.35 m |
| Main Level | Kitchen | 4.95 m | 3.45 m | 4.95 m x 3.45 m |
| Main Level | Bedroom | 3.88 m | 3.45 m | 3.88 m x 3.45 m |
| Main Level | Bedroom | 3.02 m | 2.59 m | 3.02 m x 2.59 m |
| Main Level | Laundry Room | 2.84 m | 1.75 m | 2.84 m x 1.75 m |
Utilities
| Cable | Installed |
| Electricity | Installed |
| Sewer | Installed |
https://www.realtor.ca/real-estate/28354818/4-bush-crescent-wasaga-beach-wasaga-beach
Interested?
Contact us for more information
No Favourites Found

The trademarks REALTOR®, REALTORS®, and the REALTOR® logo are controlled by The Canadian Real Estate Association (CREA) and identify real estate professionals who are members of CREA. The trademarks MLS®, Multiple Listing Service® and the associated logos are owned by The Canadian Real Estate Association (CREA) and identify the quality of services provided by real estate professionals who are members of CREA. The trademark DDF® is owned by The Canadian Real Estate Association (CREA) and identifies CREA's Data Distribution Facility (DDF®)
May 29 2025 09:34:00
Muskoka Haliburton Orillia – The Lakelands Association of REALTORS®
Sutton Group Incentive Realty Inc.

