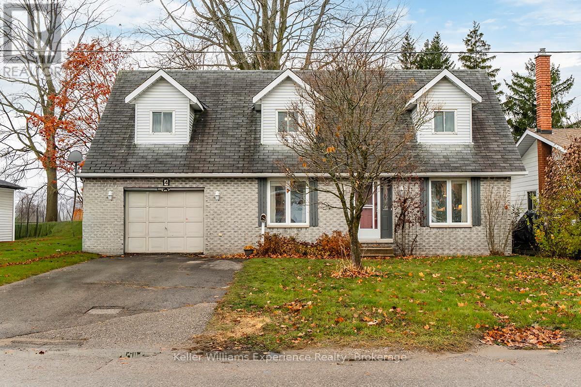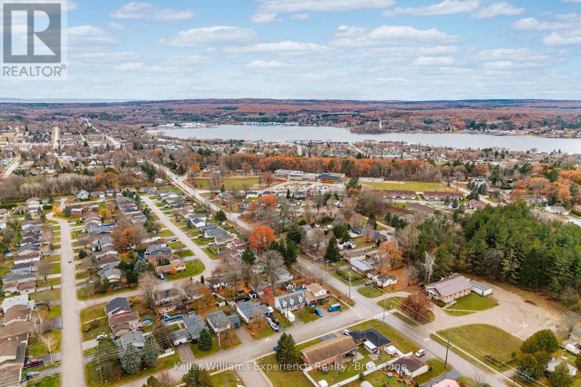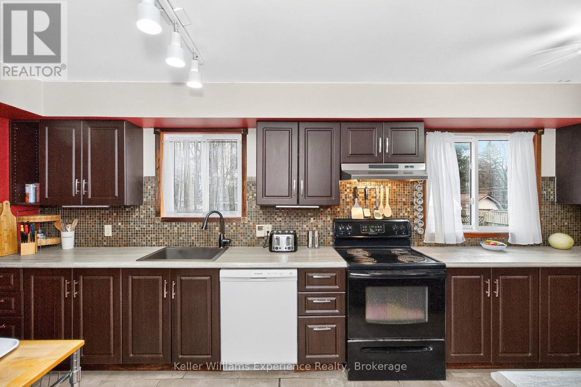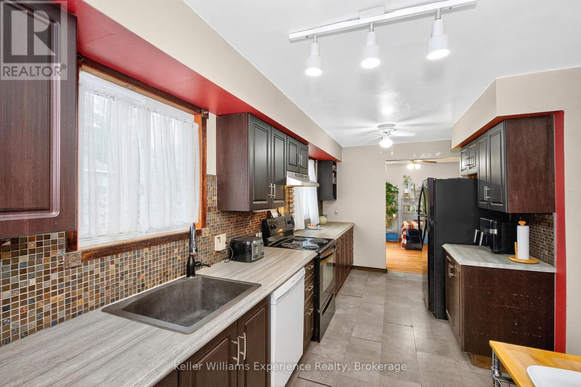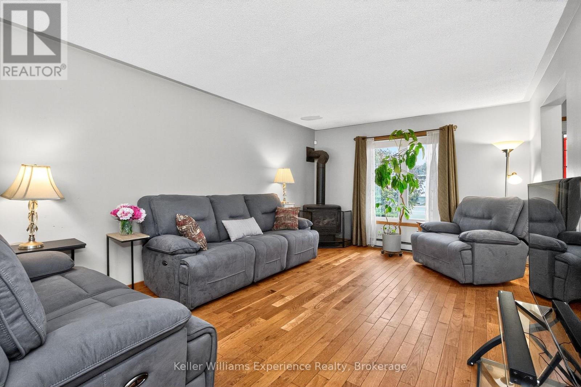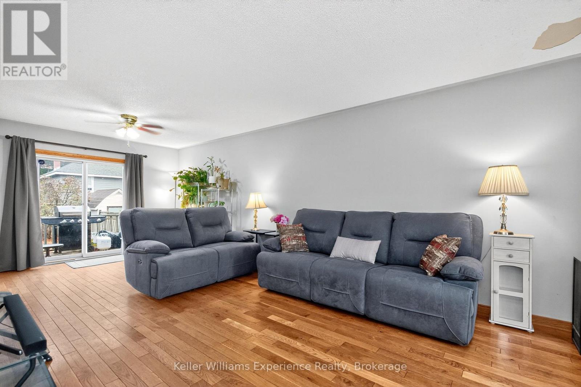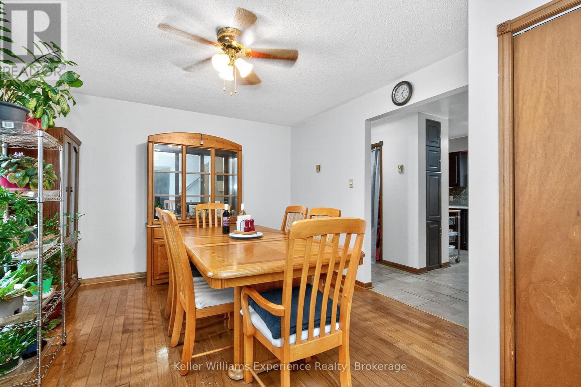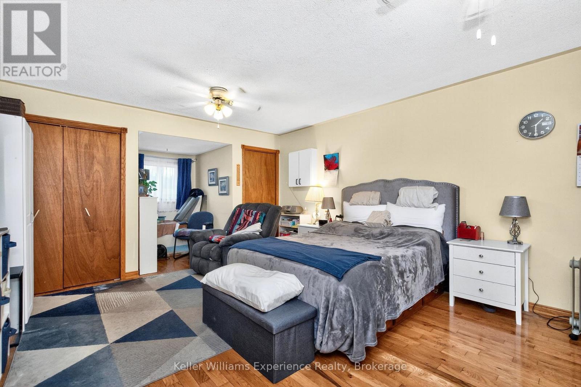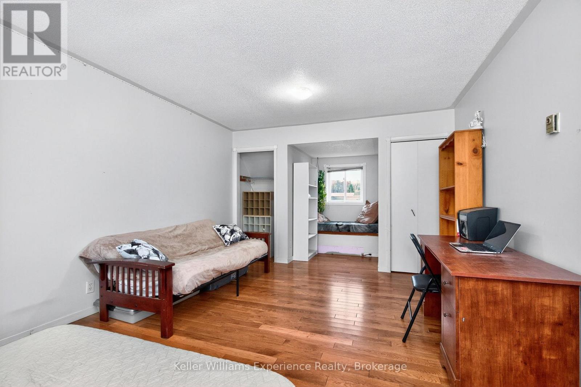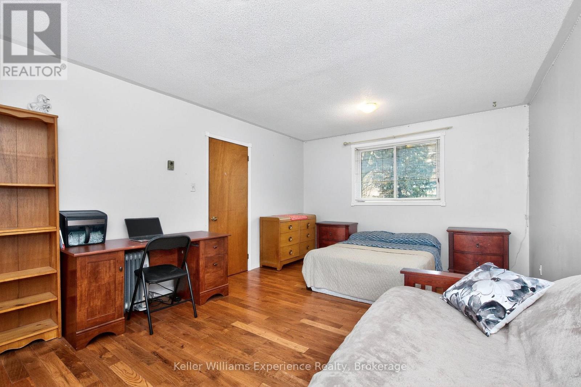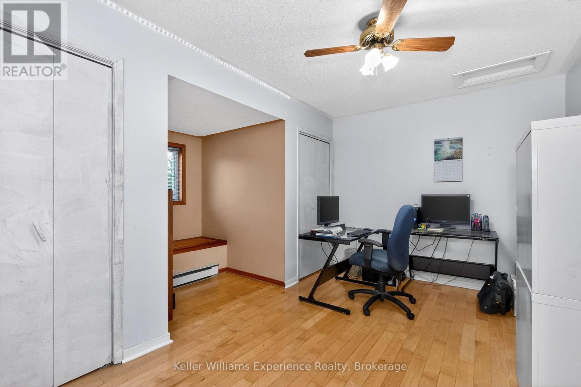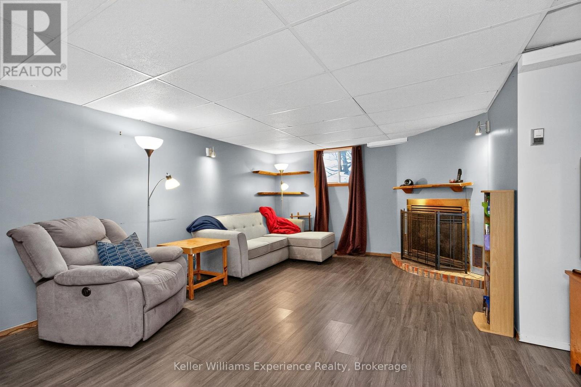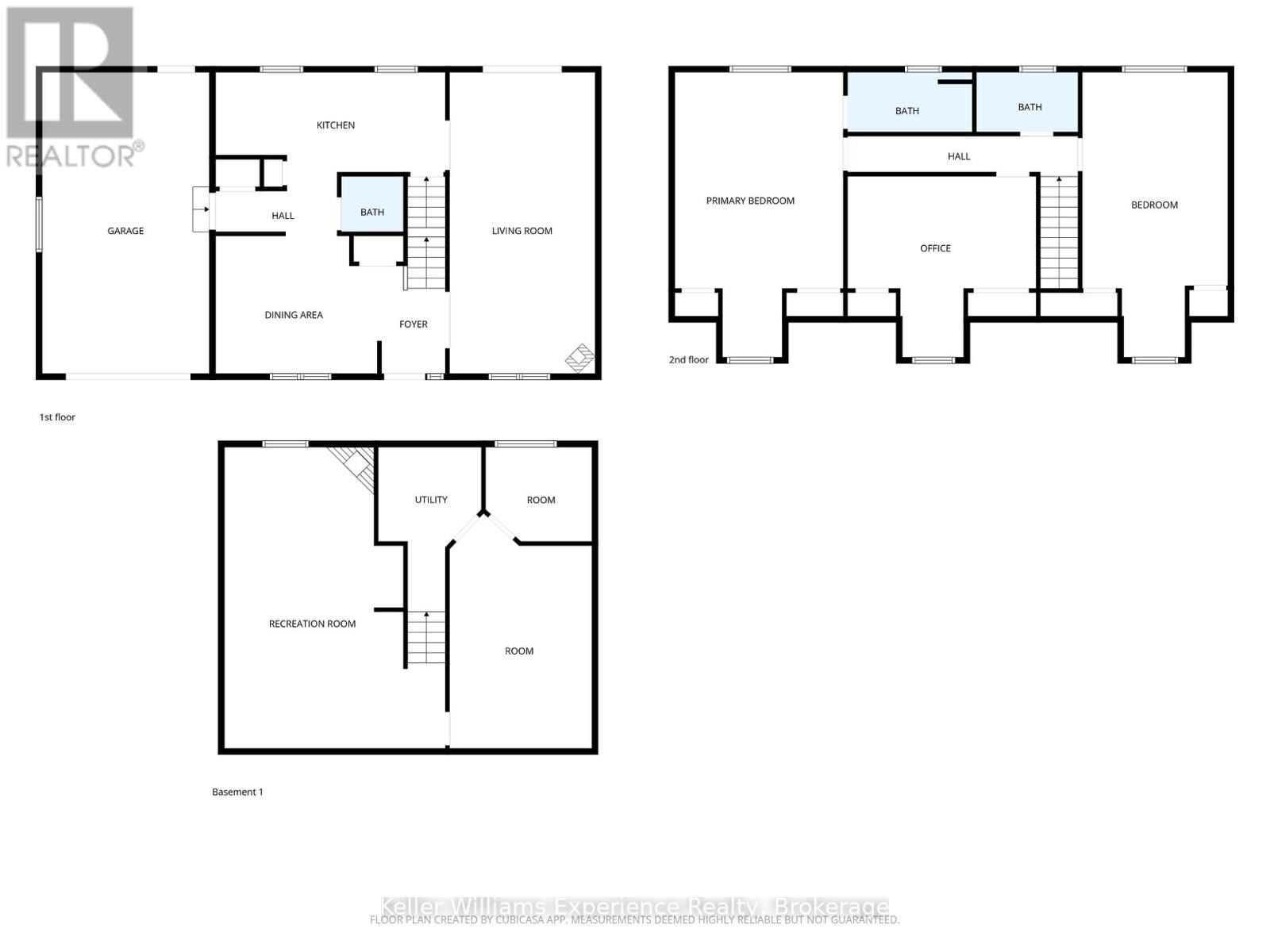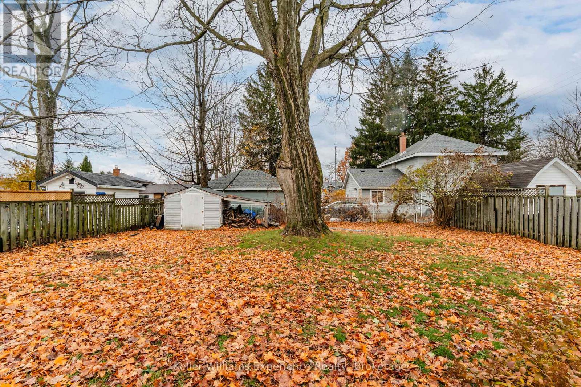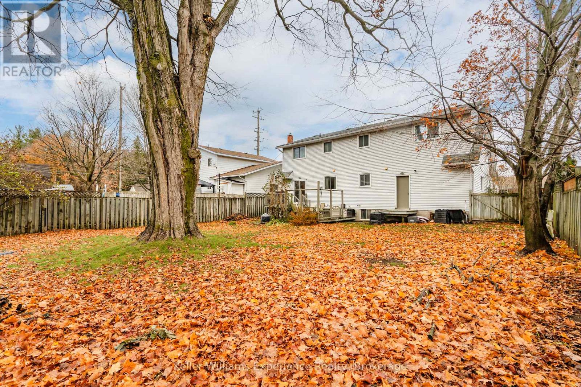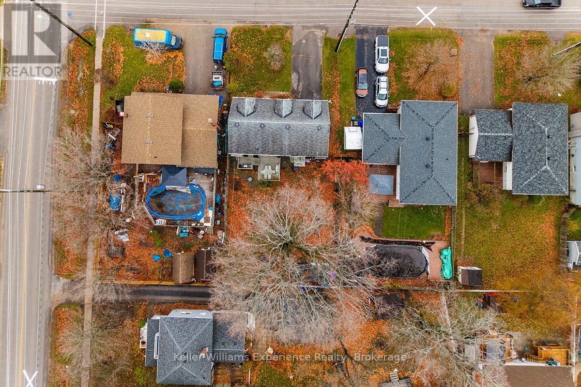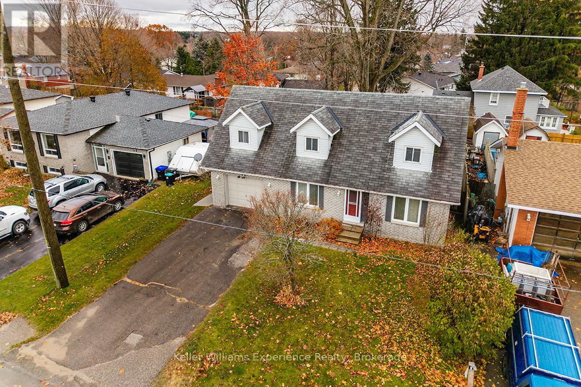LOADING
$629,900
Welcome to 4 Dunlop St in Penetanguishene, this charming 3-bedroom, 3-bathroom family home, perfectly situated in a sought-after neighbourhood just steps from elementary schools, parks, and nearby shopping. Inside, the home offers warm hardwood floors throughout the main and second levels. Each of the three generously sized bedrooms features two closets, with the primary bedroom complete with its own private ensuite bathroom. The main living room is anchored by a cozy gas fireplace, creating a natural gathering place for the family. Downstairs, the spacious finished family room offers even more room to relax, entertain, or set up a kids' play area, with a rough-in for an additional bathroom already in place. Outside, the fully fenced backyard is ideal for kids or pets and is shaded by a beautiful mature maple tree. Enjoy summer BBQs with the convenient gas hook-up right on the deck. Additional features include a single attached garage with a convenient man-door. Located just a short drive from the town dock, this home also offers quick access to boating and waterfront enjoyment during the warmer months. A wonderful blend of comfort, function, and location, truly a place to call home. Book your showing to see it today. (id:13139)
Property Details
| MLS® Number | S12557780 |
| Property Type | Single Family |
| Community Name | Penetanguishene |
| AmenitiesNearBy | Beach, Marina, Park, Place Of Worship |
| EquipmentType | Water Heater |
| ParkingSpaceTotal | 5 |
| RentalEquipmentType | Water Heater |
| Structure | Shed |
Building
| BathroomTotal | 3 |
| BedroomsAboveGround | 3 |
| BedroomsTotal | 3 |
| Age | 31 To 50 Years |
| Amenities | Fireplace(s) |
| Appliances | Dishwasher, Dryer, Stove, Refrigerator |
| BasementDevelopment | Partially Finished |
| BasementType | Full (partially Finished) |
| ConstructionStyleAttachment | Detached |
| CoolingType | None |
| ExteriorFinish | Brick Facing, Vinyl Siding |
| FireplacePresent | Yes |
| FireplaceTotal | 2 |
| FoundationType | Block |
| HalfBathTotal | 1 |
| HeatingFuel | Electric, Natural Gas |
| HeatingType | Baseboard Heaters, Not Known |
| StoriesTotal | 2 |
| SizeInterior | 1500 - 2000 Sqft |
| Type | House |
| UtilityWater | Municipal Water |
Parking
| Attached Garage | |
| Garage |
Land
| Acreage | No |
| LandAmenities | Beach, Marina, Park, Place Of Worship |
| Sewer | Sanitary Sewer |
| SizeDepth | 121 Ft ,4 In |
| SizeFrontage | 60 Ft |
| SizeIrregular | 60 X 121.4 Ft |
| SizeTotalText | 60 X 121.4 Ft |
| SurfaceWater | Lake/pond |
Rooms
| Level | Type | Length | Width | Dimensions |
|---|---|---|---|---|
| Second Level | Primary Bedroom | 4.13 m | 7.01 m | 4.13 m x 7.01 m |
| Second Level | Bathroom | 3.07 m | 1.47 m | 3.07 m x 1.47 m |
| Second Level | Bedroom 2 | 3.58 m | 7 m | 3.58 m x 7 m |
| Second Level | Bedroom 3 | 4.64 m | 4.44 m | 4.64 m x 4.44 m |
| Second Level | Bathroom | 2.5 m | 1.47 m | 2.5 m x 1.47 m |
| Lower Level | Games Room | 3.49 m | 5.77 m | 3.49 m x 5.77 m |
| Lower Level | Recreational, Games Room | 5.42 m | 7.41 m | 5.42 m x 7.41 m |
| Main Level | Dining Room | 3.98 m | 3.38 m | 3.98 m x 3.38 m |
| Main Level | Kitchen | 5.65 m | 2.46 m | 5.65 m x 2.46 m |
| Main Level | Living Room | 3.58 m | 7.4 m | 3.58 m x 7.4 m |
| Main Level | Bathroom | 1.53 m | 1.36 m | 1.53 m x 1.36 m |
https://www.realtor.ca/real-estate/29117219/4-dunlop-street-penetanguishene-penetanguishene
Interested?
Contact us for more information
No Favourites Found

The trademarks REALTOR®, REALTORS®, and the REALTOR® logo are controlled by The Canadian Real Estate Association (CREA) and identify real estate professionals who are members of CREA. The trademarks MLS®, Multiple Listing Service® and the associated logos are owned by The Canadian Real Estate Association (CREA) and identify the quality of services provided by real estate professionals who are members of CREA. The trademark DDF® is owned by The Canadian Real Estate Association (CREA) and identifies CREA's Data Distribution Facility (DDF®)
November 23 2025 12:38:01
Muskoka Haliburton Orillia – The Lakelands Association of REALTORS®
Keller Williams Experience Realty

