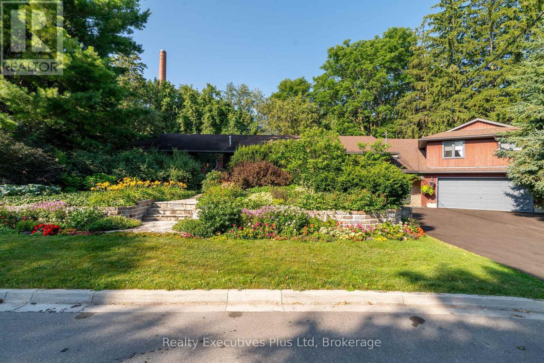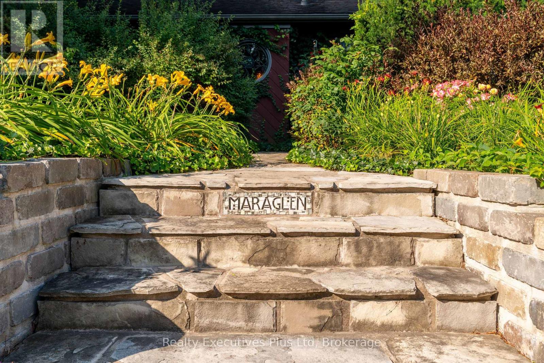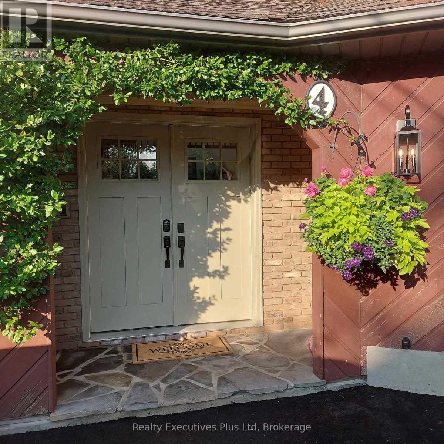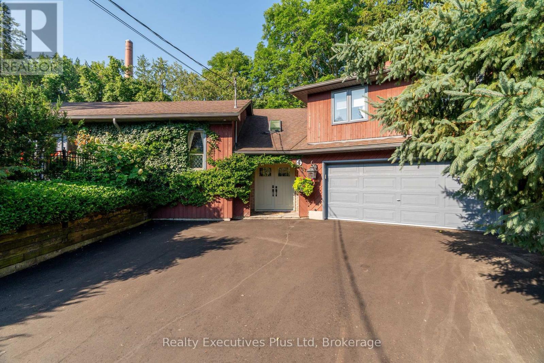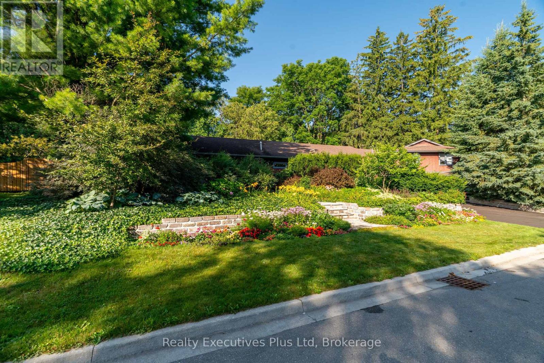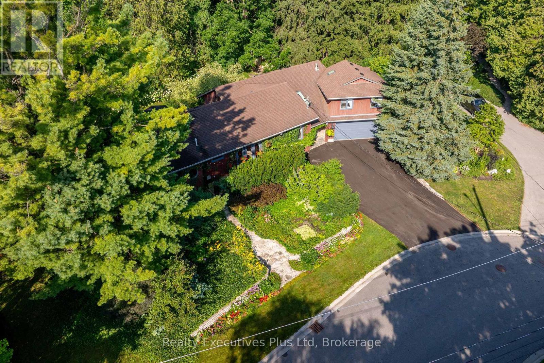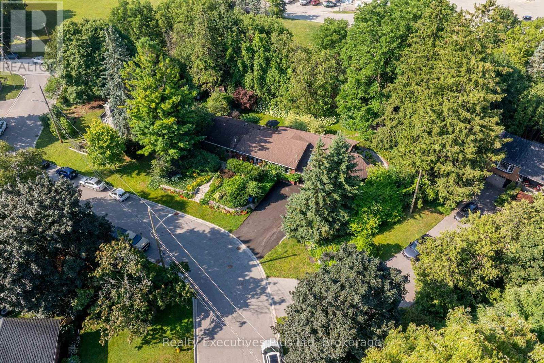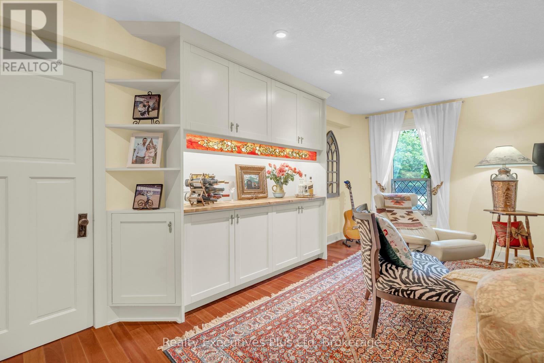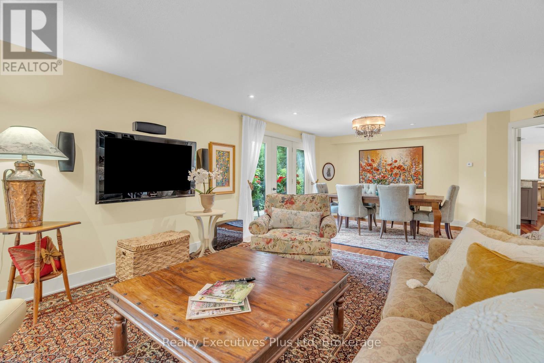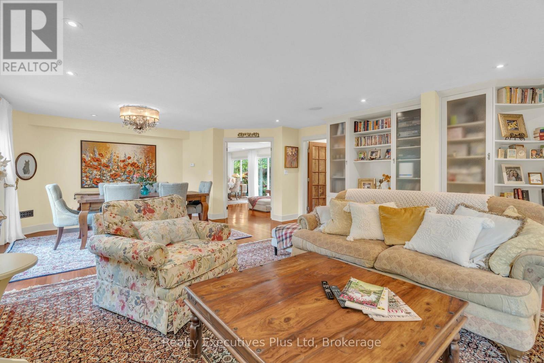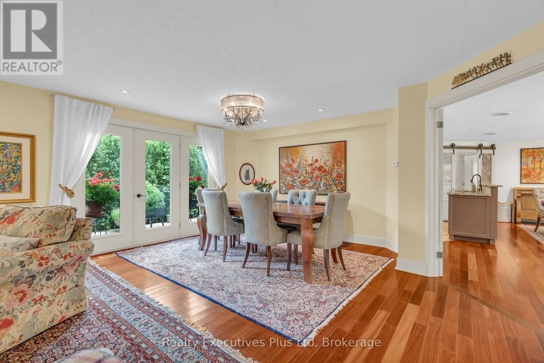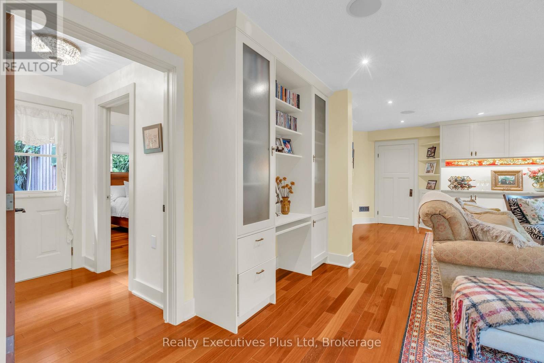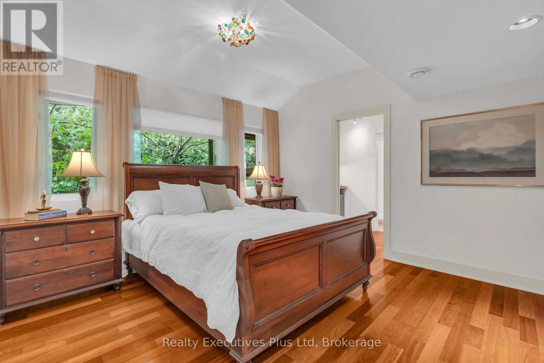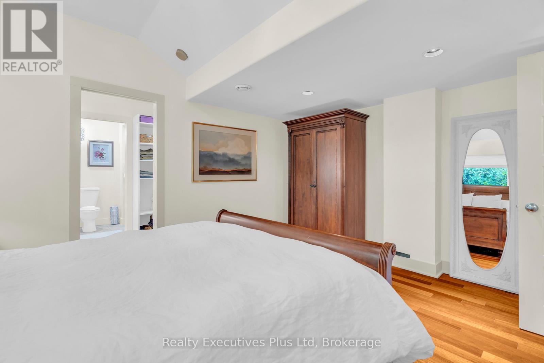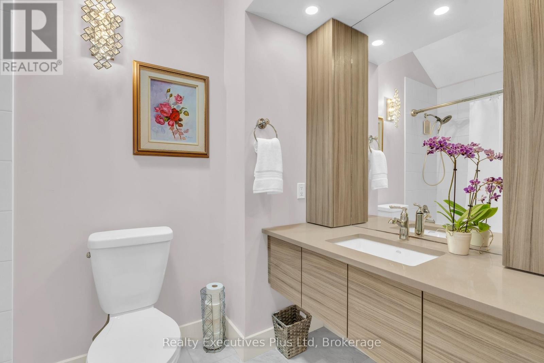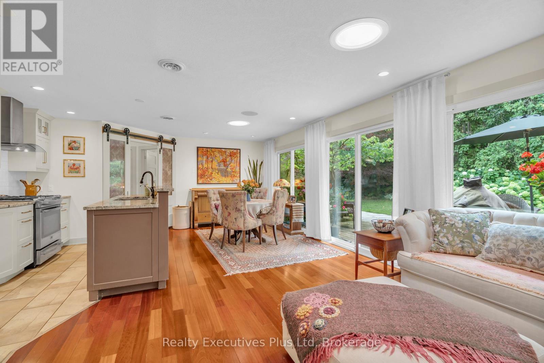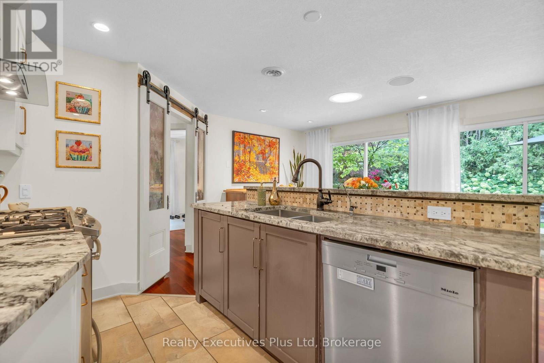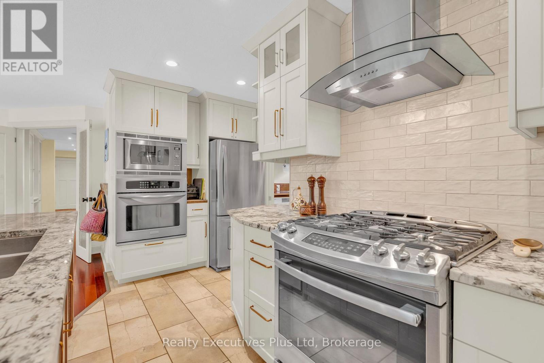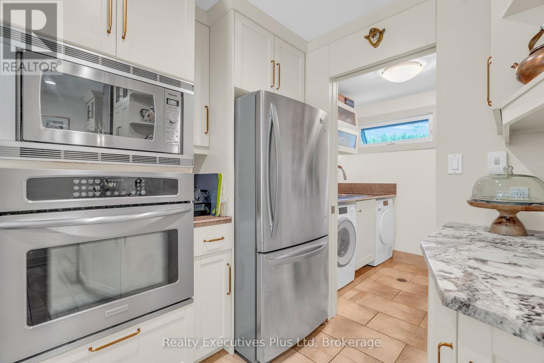LOADING
$1,299,000
One of Guelph's hidden gems! A magical private oasis on an exclusive cul de sac in the heart of Guelph. Two beautiful residences on a third of an acre. A better location or better neighbours you will not find. Pick an apple, gather eggs for your breakfast and flowers for your table. Then take a stroll to the shops and all of the nearby amenities. Walking score is 10+++. You don't need a vehicle to live here but if you have need of one there is parking for seven. Towering trees keep the house and gardens cool and protected. The gardens have been curated specifically for complete privacy and beautiful views out of every window. The 3000 square foot bungalow is comprised of two welcoming, separately metered units that share a central foyer. A 3 bedroom 3 bath + office, and a 1 bed 1 bath multi level apartment , each with it's own separate entrance, laundry, storage, decks and gardens. All above ground! The house was built for extended family and is also ideal for income generation and could be converted to a tri-plex. The comment the owners hear from guests most often - "I feel like I'm at a cottage"...but this cottage is steps from everything. Most people on this street reside here for life. Take a stroll down the winding road and speak with some of the neighbours and you'll find out why Glenhill is a special Place! The perfect sanctuary!! (id:13139)
Property Details
| MLS® Number | X12351790 |
| Property Type | Single Family |
| Community Name | General Hospital |
| AmenitiesNearBy | Hospital, Schools, Public Transit |
| Features | Cul-de-sac, Irregular Lot Size, Carpet Free, Sump Pump |
| ParkingSpaceTotal | 6 |
| Structure | Shed |
Building
| BathroomTotal | 4 |
| BedroomsAboveGround | 4 |
| BedroomsTotal | 4 |
| Age | 51 To 99 Years |
| Amenities | Fireplace(s), Separate Electricity Meters, Separate Heating Controls |
| Appliances | Central Vacuum, Oven - Built-in, Water Heater - Tankless, Water Softener, Water Treatment, Water Heater, Garage Door Opener Remote(s), Water Meter |
| ArchitecturalStyle | Bungalow |
| BasementDevelopment | Finished |
| BasementType | N/a (finished) |
| ConstructionStatus | Insulation Upgraded |
| ConstructionStyleAttachment | Detached |
| CoolingType | Central Air Conditioning |
| ExteriorFinish | Wood |
| FireplacePresent | Yes |
| FireplaceTotal | 1 |
| FlooringType | Hardwood |
| FoundationType | Slab, Poured Concrete |
| HalfBathTotal | 1 |
| HeatingFuel | Natural Gas |
| HeatingType | Forced Air |
| StoriesTotal | 1 |
| SizeInterior | 2500 - 3000 Sqft |
| Type | House |
| UtilityWater | Municipal Water |
Parking
| Attached Garage | |
| Garage |
Land
| Acreage | No |
| FenceType | Fully Fenced, Fenced Yard |
| LandAmenities | Hospital, Schools, Public Transit |
| Sewer | Sanitary Sewer |
| SizeDepth | 100 Ft |
| SizeFrontage | 98 Ft |
| SizeIrregular | 98 X 100 Ft |
| SizeTotalText | 98 X 100 Ft |
| ZoningDescription | Rl.1 |
Rooms
| Level | Type | Length | Width | Dimensions |
|---|---|---|---|---|
| Lower Level | Foyer | 3.26 m | 1.93 m | 3.26 m x 1.93 m |
| Lower Level | Office | 4.8 m | 3.68 m | 4.8 m x 3.68 m |
| Lower Level | Utility Room | 2.78 m | 2.28 m | 2.78 m x 2.28 m |
| Main Level | Living Room | 5.56 m | 4.79 m | 5.56 m x 4.79 m |
| Main Level | Dining Room | 2.97 m | 1.56 m | 2.97 m x 1.56 m |
| Main Level | Dining Room | 5.56 m | 4.24 m | 5.56 m x 4.24 m |
| Main Level | Kitchen | 5.72 m | 4.71 m | 5.72 m x 4.71 m |
| Main Level | Family Room | 3.84 m | 3.06 m | 3.84 m x 3.06 m |
| Main Level | Primary Bedroom | 4.56 m | 3.84 m | 4.56 m x 3.84 m |
| Main Level | Bedroom | 3.36 m | 3.39 m | 3.36 m x 3.39 m |
| Main Level | Bedroom 2 | 3.61 m | 3.42 m | 3.61 m x 3.42 m |
| Main Level | Laundry Room | 2.09 m | 1.89 m | 2.09 m x 1.89 m |
| Main Level | Living Room | 5.78 m | 3.55 m | 5.78 m x 3.55 m |
| Main Level | Primary Bedroom | 3.06 m | 3.05 m | 3.06 m x 3.05 m |
Interested?
Contact us for more information
No Favourites Found

The trademarks REALTOR®, REALTORS®, and the REALTOR® logo are controlled by The Canadian Real Estate Association (CREA) and identify real estate professionals who are members of CREA. The trademarks MLS®, Multiple Listing Service® and the associated logos are owned by The Canadian Real Estate Association (CREA) and identify the quality of services provided by real estate professionals who are members of CREA. The trademark DDF® is owned by The Canadian Real Estate Association (CREA) and identifies CREA's Data Distribution Facility (DDF®)
August 20 2025 12:31:40
Muskoka Haliburton Orillia – The Lakelands Association of REALTORS®
Realty Executives Plus Ltd

