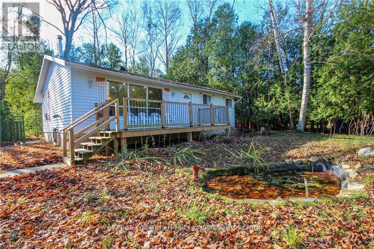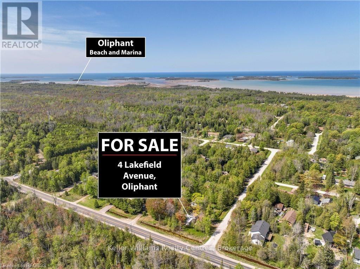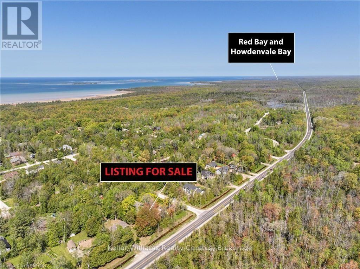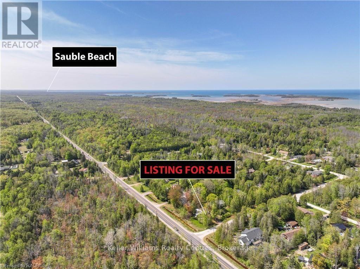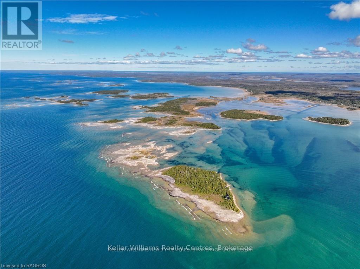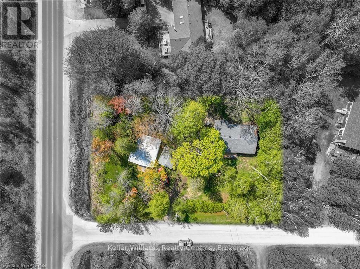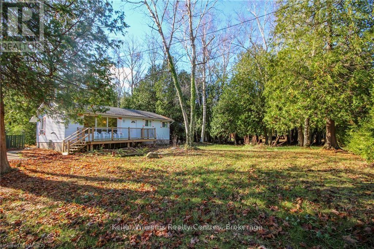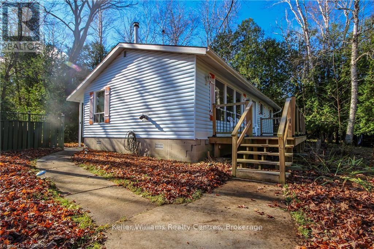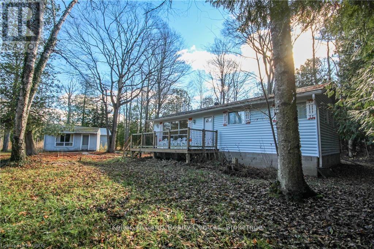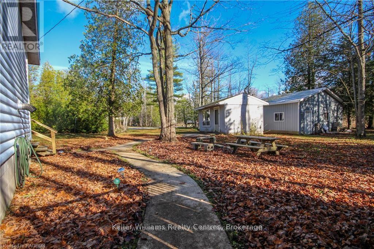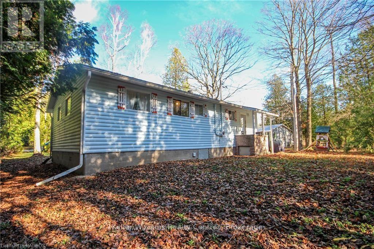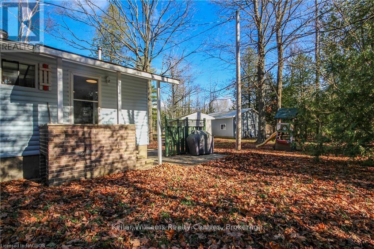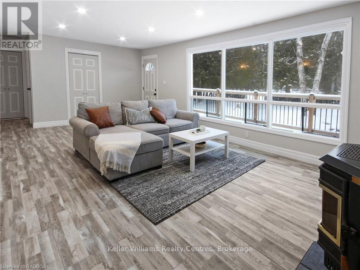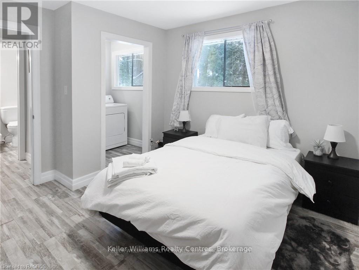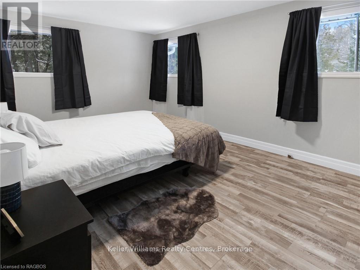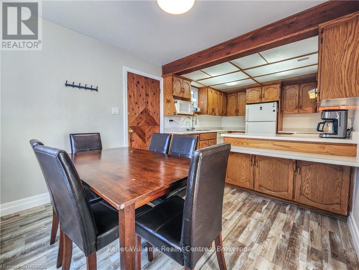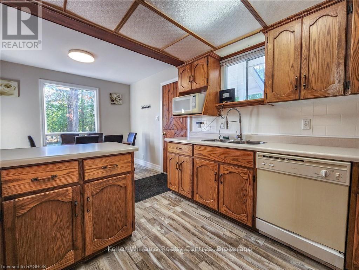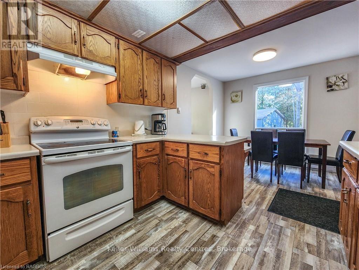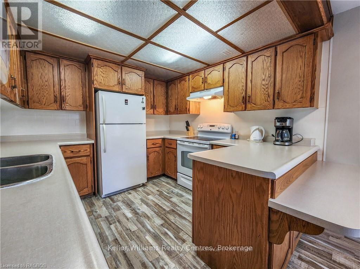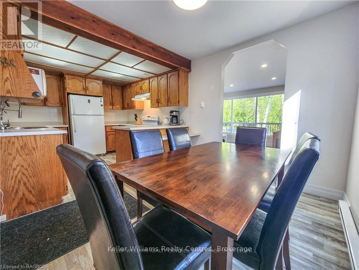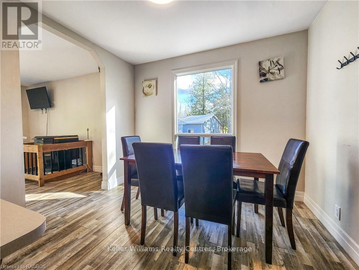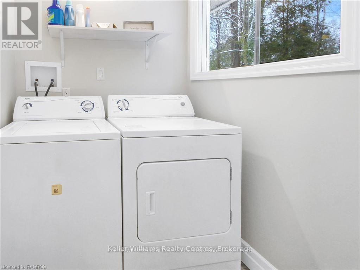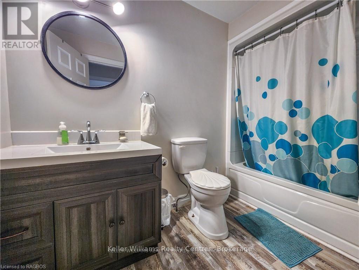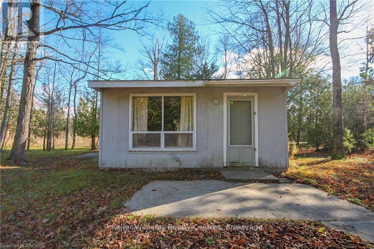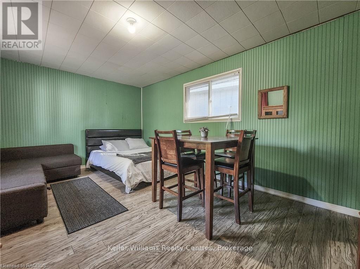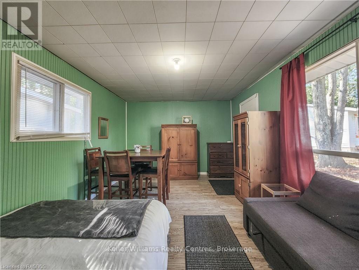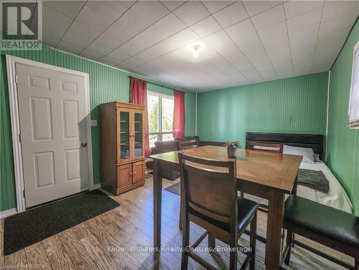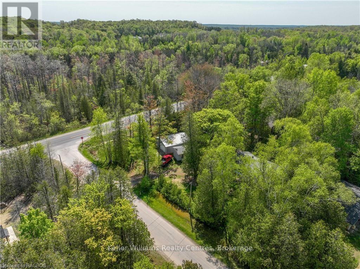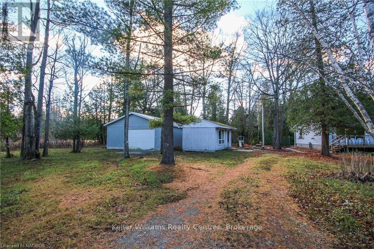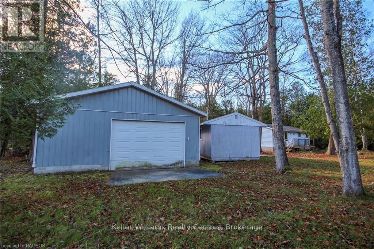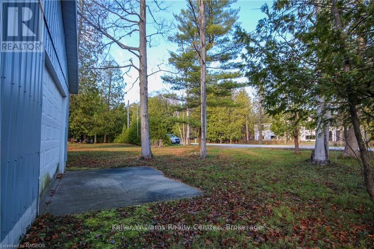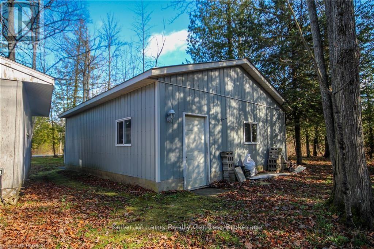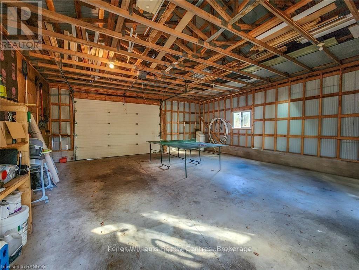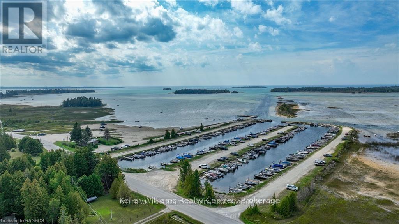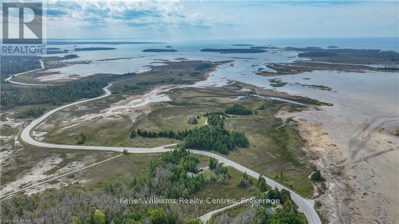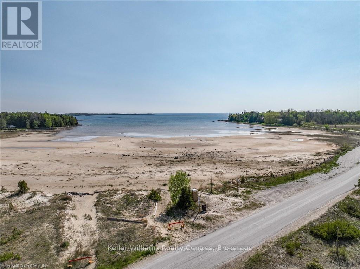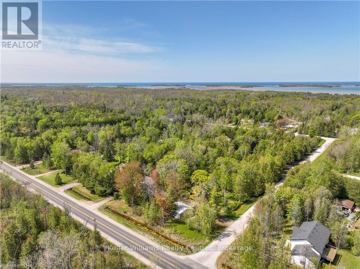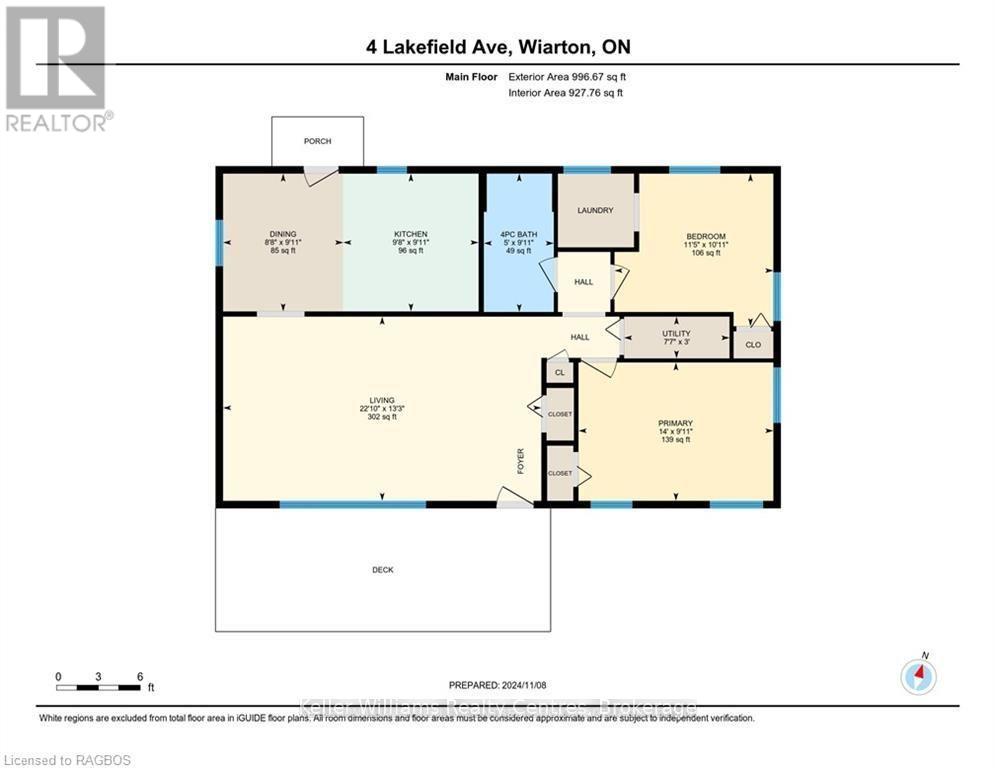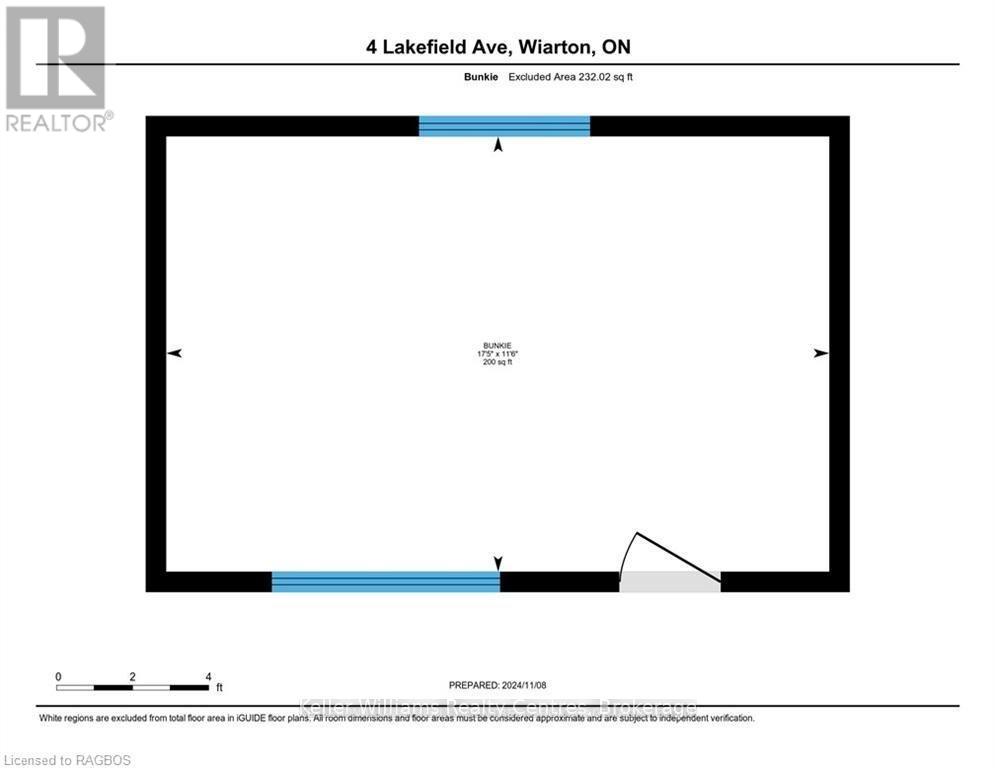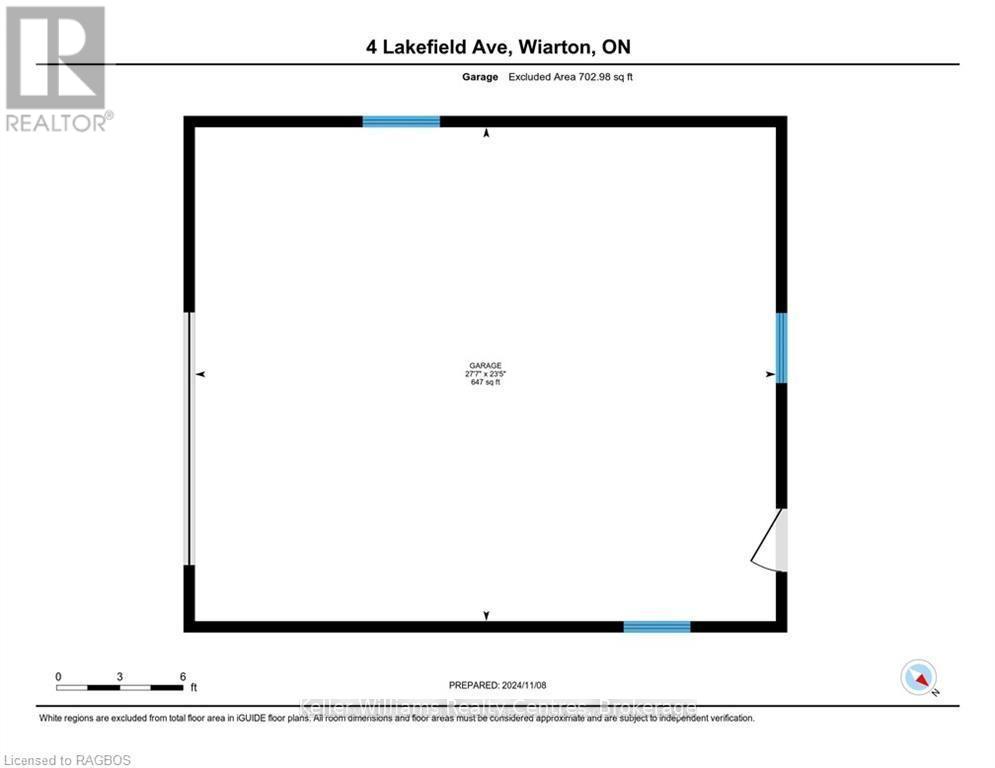LOADING
$424,999
Affordable Lakeside Retreat in Oliphant! This updated 2-bed, 1-bath bungalow on a spacious corner lot is a steal, just minutes from Lake Huron, Sauble Beach, and Wiarton. Recent upgrades include new floors, main-level insulation, vapour barrier, drywall, trim, doors, baseboards, roof, and a front deckblending modern style with rustic charm for a move-in-ready home perfect for weekend getaways or year-round living. The open kitchen and dining area boasts ample cabinetry, warm wood accents, and big windows with lush views. A bright living room, flooded with natural light, features updated flooring for a welcoming vibe. A 200 sq. ft. bunkie is ideal for guests or a home office, while the massive 28' x 24' double garage stores cars, water toys, or gear. Live near Lake Hurons shores for lessboat, fish, hike, or catch stunning sunsets, all a short drive away. Enjoy Oliphants peaceful setting with easy access to Sauble Beach and Wiarton. Dont miss this budget-friendly gem in Ontarios scenic hotspot! (id:13139)
Property Details
| MLS® Number | X12086753 |
| Property Type | Single Family |
| Community Name | South Bruce Peninsula |
| AmenitiesNearBy | Beach, Marina |
| Features | Wooded Area, Open Space, Flat Site |
| ParkingSpaceTotal | 8 |
| Structure | Deck, Patio(s) |
Building
| BathroomTotal | 1 |
| BedroomsAboveGround | 2 |
| BedroomsTotal | 2 |
| Age | 51 To 99 Years |
| Amenities | Fireplace(s), Separate Heating Controls |
| Appliances | Water Treatment, Water Purifier, Water Heater, Water Softener, Dishwasher, Dryer, Furniture, Microwave, Hood Fan, Stove, Washer, Refrigerator |
| ArchitecturalStyle | Bungalow |
| BasementType | Crawl Space |
| ConstructionStyleAttachment | Detached |
| ExteriorFinish | Wood |
| FireProtection | Smoke Detectors |
| FireplaceFuel | Pellet |
| FireplacePresent | Yes |
| FireplaceTotal | 1 |
| FireplaceType | Stove |
| FoundationType | Block |
| HeatingFuel | Electric |
| HeatingType | Baseboard Heaters |
| StoriesTotal | 1 |
| SizeInterior | 700 - 1100 Sqft |
| Type | House |
| UtilityWater | Sand Point |
Parking
| Detached Garage | |
| Garage |
Land
| Acreage | No |
| LandAmenities | Beach, Marina |
| LandscapeFeatures | Landscaped |
| Sewer | Septic System |
| SizeDepth | 116 Ft |
| SizeFrontage | 164 Ft ,8 In |
| SizeIrregular | 164.7 X 116 Ft |
| SizeTotalText | 164.7 X 116 Ft|under 1/2 Acre |
| SurfaceWater | Lake/pond |
| ZoningDescription | R3 |
Rooms
| Level | Type | Length | Width | Dimensions |
|---|---|---|---|---|
| Main Level | Bathroom | 3 m | 1.5 m | 3 m x 1.5 m |
| Main Level | Bedroom | 3.3 m | 3.47 m | 3.3 m x 3.47 m |
| Main Level | Dining Room | 3 m | 2.62 m | 3 m x 2.62 m |
| Main Level | Kitchen | 3 m | 2.96 m | 3 m x 2.96 m |
| Main Level | Living Room | 4 m | 6.95 m | 4 m x 6.95 m |
| Main Level | Primary Bedroom | 3 m | 4.27 m | 3 m x 4.27 m |
| Main Level | Utility Room | 0.9 m | 2.32 m | 0.9 m x 2.32 m |
Utilities
| Cable | Available |
| Wireless | Available |
Interested?
Contact us for more information
No Favourites Found

The trademarks REALTOR®, REALTORS®, and the REALTOR® logo are controlled by The Canadian Real Estate Association (CREA) and identify real estate professionals who are members of CREA. The trademarks MLS®, Multiple Listing Service® and the associated logos are owned by The Canadian Real Estate Association (CREA) and identify the quality of services provided by real estate professionals who are members of CREA. The trademark DDF® is owned by The Canadian Real Estate Association (CREA) and identifies CREA's Data Distribution Facility (DDF®)
April 24 2025 12:59:25
Muskoka Haliburton Orillia – The Lakelands Association of REALTORS®
Keller Williams Realty Centres

