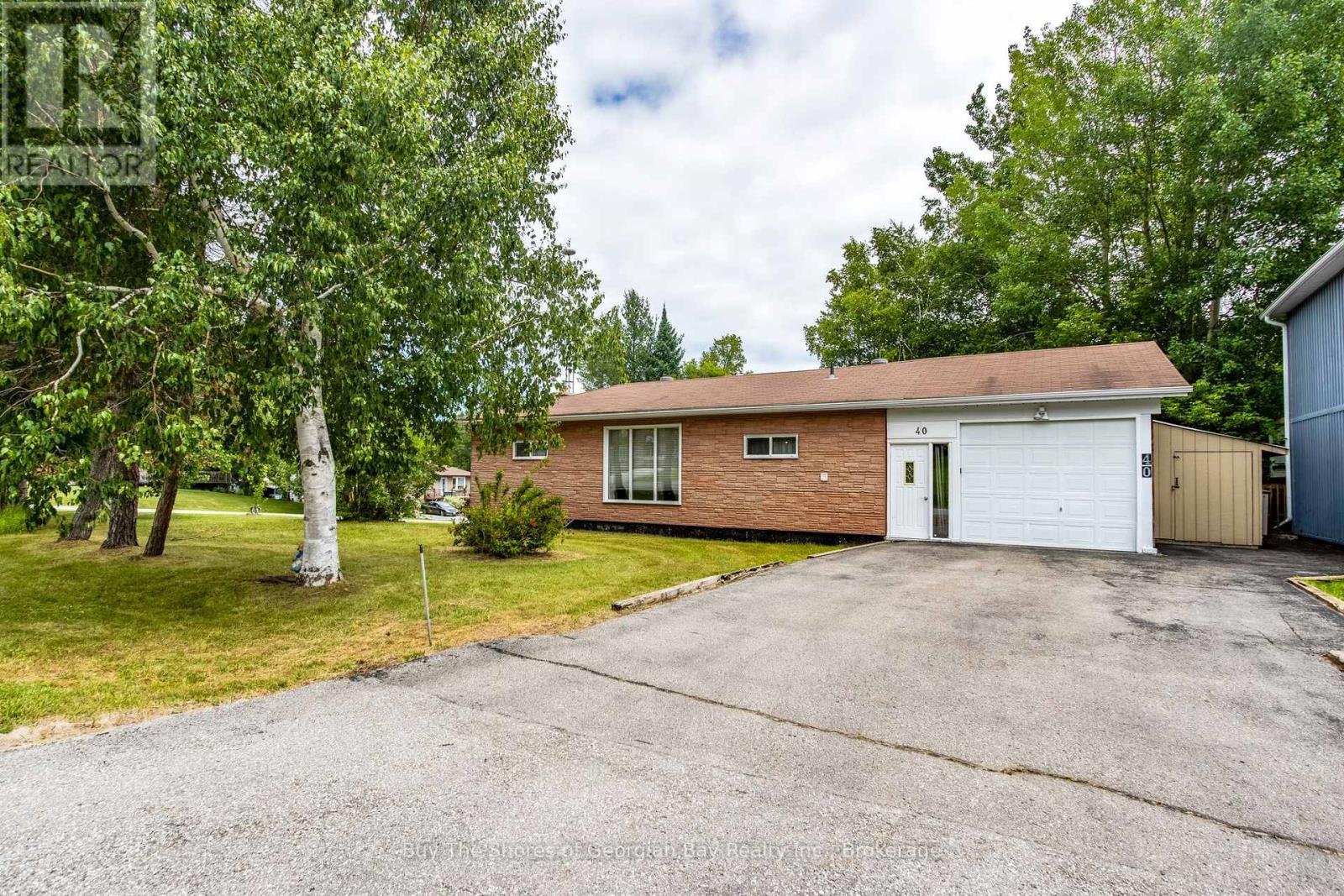LOADING
$499,000
4-Season Home with Walk-Out Basement on a Quiet Street - Minutes to Town & Marinas. This modest yet solid 4-season home offers a fantastic opportunity to build equity. Set on a generous lot in a peaceful neighbourhood, it's the perfect fit for those seeking value, versatility and a great location. The main level features a functional layout with main floor laundry, 2 bedrooms and 2 bathrooms and lots of windows that bring in plenty of natural light. The sliding glass doors allow you to step out of the living room to enjoy the expansive deck --ideal for relaxing or entertaining in the warmer months. Thermal windows and the central vacuum system are great added features. Municipal water. Natural gas is in the house. The large finished walk-out lower level with a 3-pc bathroom provides additional living space, perfect for extended family, guests or a potential in-law suite. The large window makes it nice and bright while the gas fireplace keeps it cozy. An attached garage, paved driveway and two sheds offer added convenience and storage. Located just minutes from shopping in Penetanguishene and Midland, and close to local marinas, this home is ideal for year-round living or a weekend retreat. With a bit of vision and some updates, this property could truly shine. (id:13139)
Property Details
| MLS® Number | S12279517 |
| Property Type | Single Family |
| Community Name | Penetanguishene |
| AmenitiesNearBy | Marina |
| CommunityFeatures | School Bus |
| EquipmentType | None |
| Features | Sloping |
| ParkingSpaceTotal | 5 |
| RentalEquipmentType | None |
| Structure | Deck, Shed |
Building
| BathroomTotal | 3 |
| BedroomsAboveGround | 2 |
| BedroomsTotal | 2 |
| Age | 31 To 50 Years |
| Amenities | Fireplace(s) |
| Appliances | Central Vacuum, Water Heater, Dryer, Garage Door Opener, Stove, Washer, Window Coverings, Refrigerator |
| ArchitecturalStyle | Bungalow |
| BasementDevelopment | Finished |
| BasementFeatures | Walk Out |
| BasementType | N/a (finished) |
| ConstructionStyleAttachment | Detached |
| ExteriorFinish | Wood, Vinyl Siding |
| FireplacePresent | Yes |
| FireplaceTotal | 1 |
| FoundationType | Poured Concrete |
| HeatingFuel | Electric |
| HeatingType | Baseboard Heaters |
| StoriesTotal | 1 |
| SizeInterior | 700 - 1100 Sqft |
| Type | House |
| UtilityWater | Municipal Water |
Parking
| Attached Garage | |
| Garage |
Land
| Acreage | No |
| LandAmenities | Marina |
| Sewer | Septic System |
| SizeDepth | 120 Ft |
| SizeFrontage | 120 Ft |
| SizeIrregular | 120 X 120 Ft ; Irregular Around Corner |
| SizeTotalText | 120 X 120 Ft ; Irregular Around Corner|under 1/2 Acre |
| ZoningDescription | Sa-1 |
Rooms
| Level | Type | Length | Width | Dimensions |
|---|---|---|---|---|
| Lower Level | Bathroom | 2.36 m | 3.2 m | 2.36 m x 3.2 m |
| Lower Level | Family Room | 9.02 m | 5.33 m | 9.02 m x 5.33 m |
| Lower Level | Other | 2.97 m | 1.91 m | 2.97 m x 1.91 m |
| Lower Level | Other | 2.43 m | 3.43 m | 2.43 m x 3.43 m |
| Main Level | Kitchen | 3.66 m | 2.29 m | 3.66 m x 2.29 m |
| Main Level | Dining Room | 4.42 m | 3.89 m | 4.42 m x 3.89 m |
| Main Level | Living Room | 4.42 m | 3.58 m | 4.42 m x 3.58 m |
| Main Level | Primary Bedroom | 3.58 m | 3.58 m | 3.58 m x 3.58 m |
| Main Level | Bedroom 2 | 2.97 m | 3.58 m | 2.97 m x 3.58 m |
| Main Level | Bathroom | 3.66 m | 1.45 m | 3.66 m x 1.45 m |
| Main Level | Bathroom | 2.13 m | 1.45 m | 2.13 m x 1.45 m |
Utilities
| Electricity | Installed |
https://www.realtor.ca/real-estate/28594100/40-lepage-drive-penetanguishene-penetanguishene
Interested?
Contact us for more information
No Favourites Found

The trademarks REALTOR®, REALTORS®, and the REALTOR® logo are controlled by The Canadian Real Estate Association (CREA) and identify real estate professionals who are members of CREA. The trademarks MLS®, Multiple Listing Service® and the associated logos are owned by The Canadian Real Estate Association (CREA) and identify the quality of services provided by real estate professionals who are members of CREA. The trademark DDF® is owned by The Canadian Real Estate Association (CREA) and identifies CREA's Data Distribution Facility (DDF®)
July 20 2025 11:37:41
Muskoka Haliburton Orillia – The Lakelands Association of REALTORS®
Buy The Shores Of Georgian Bay Realty Inc.








































