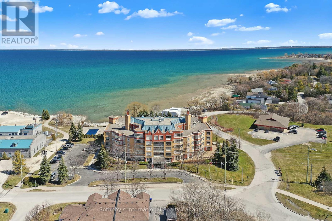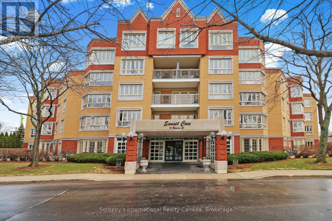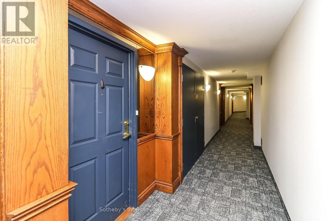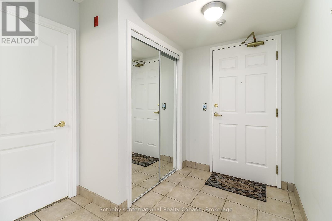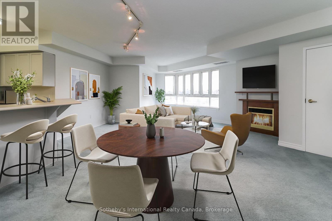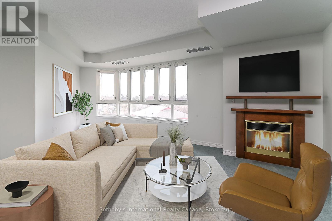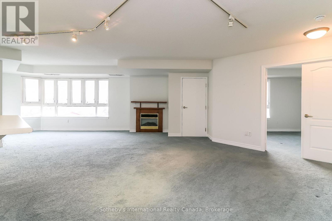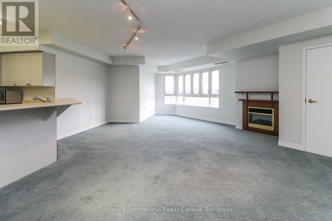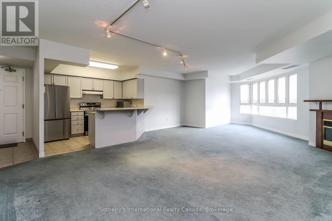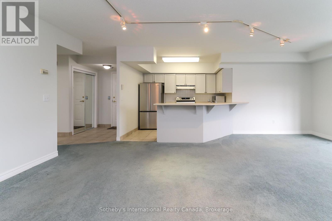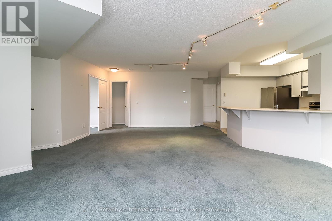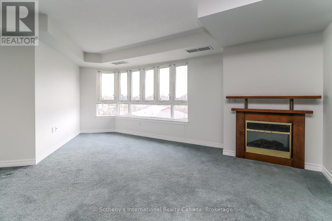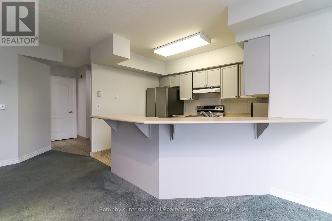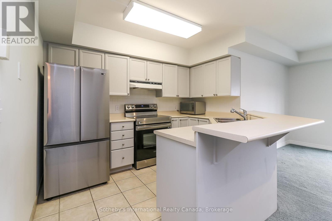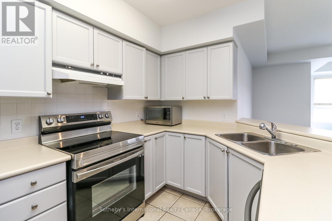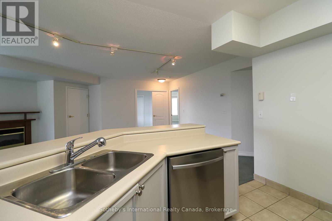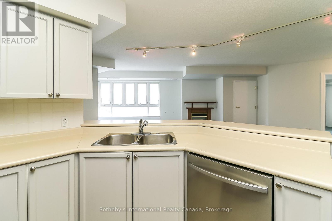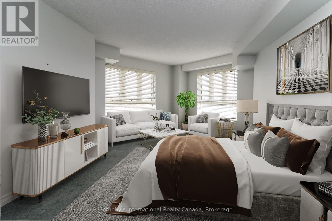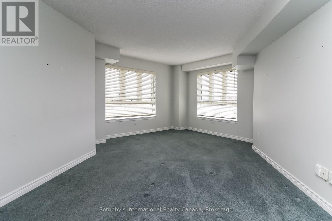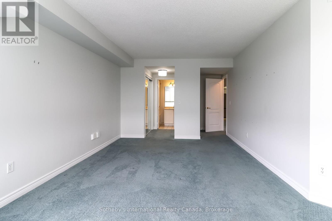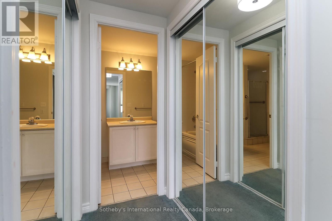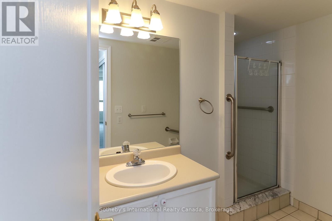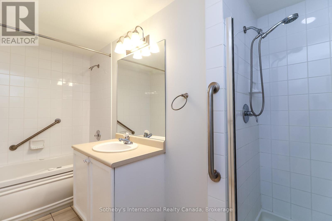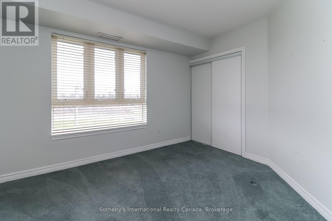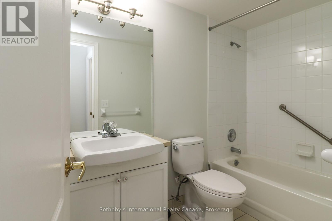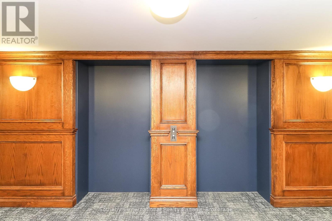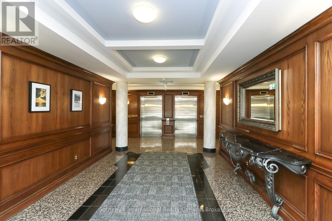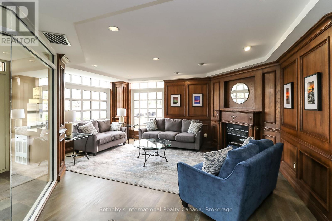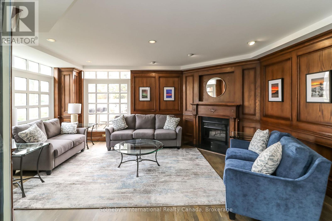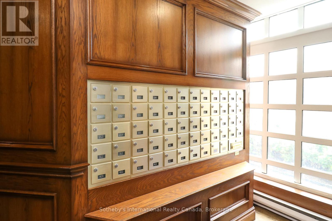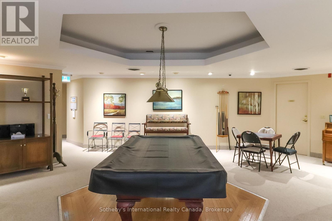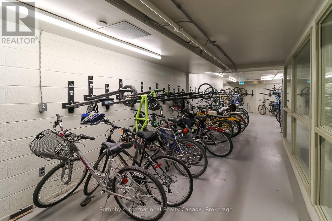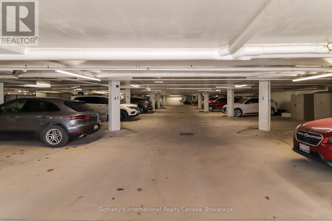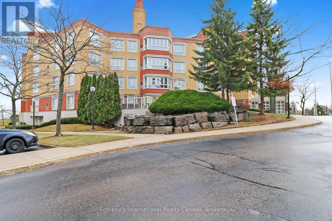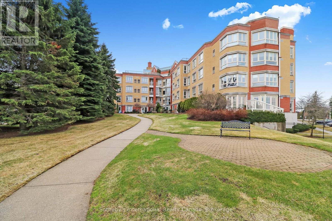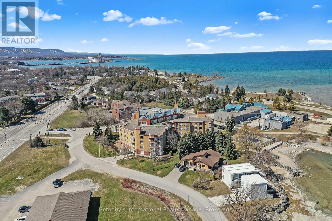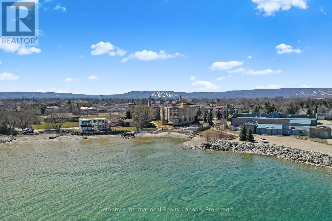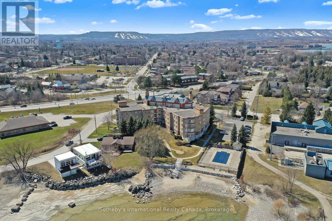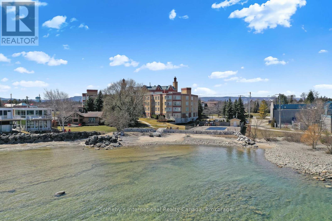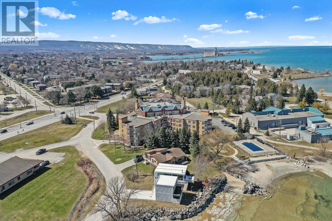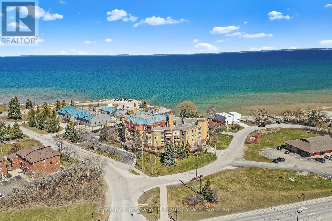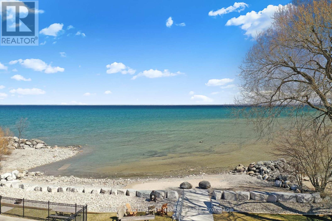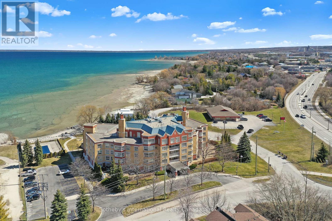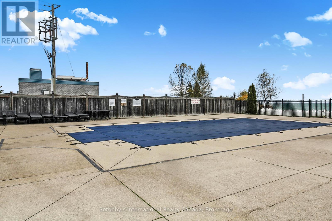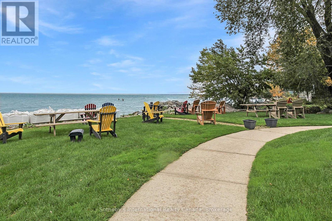LOADING
$615,000Maintenance, Common Area Maintenance, Parking
$824.82 Monthly
Maintenance, Common Area Maintenance, Parking
$824.82 MonthlySunset Cove! Welcome to this meticulously maintained waterfront condo nestled on the shores of Georgian Bay. This highly desirable building offers a luxury hotel-like lobby complete with concierge, underground parking, recreation room with TV's, games, kitchen and access to the exterior grounds, seasonal outdoor pool, sandy beach with direct water access, ample visitor parking and a fantastic community of residents. Ideally situated beside Sunset Point Park and just minutes from downtown Collingwood this condo offers 2 spacious bedrooms with tons of natural light, including a primary suite with double closets and a four piece ensuite bathroom, a large but inviting open concept kitchen/living room with Southwest views all the way to Osler Bluff and an in suite laundry room. You won't be disappointed! (id:13139)
Open House
This property has open houses!
11:00 am
Ends at:1:00 pm
Property Details
| MLS® Number | S12099559 |
| Property Type | Single Family |
| Community Name | Collingwood |
| CommunityFeatures | Pet Restrictions |
| Easement | Unknown, None |
| Features | In Suite Laundry |
| ParkingSpaceTotal | 1 |
| ViewType | Direct Water View |
| WaterFrontType | Waterfront |
Building
| BathroomTotal | 2 |
| BedroomsAboveGround | 2 |
| BedroomsTotal | 2 |
| Age | 16 To 30 Years |
| Amenities | Fireplace(s) |
| Appliances | Water Heater, Dishwasher, Dryer, Stove, Washer, Window Coverings, Refrigerator |
| CoolingType | Central Air Conditioning |
| ExteriorFinish | Brick |
| FireplacePresent | Yes |
| FireplaceTotal | 1 |
| HeatingFuel | Natural Gas |
| HeatingType | Forced Air |
| SizeInterior | 1000 - 1199 Sqft |
| Type | Apartment |
Parking
| Underground | |
| Garage |
Land
| AccessType | Year-round Access |
| Acreage | No |
Rooms
| Level | Type | Length | Width | Dimensions |
|---|---|---|---|---|
| Main Level | Kitchen | 3.64 m | 2.88 m | 3.64 m x 2.88 m |
| Main Level | Living Room | 8.57 m | 5.29 m | 8.57 m x 5.29 m |
| Main Level | Primary Bedroom | 6.12 m | 4.17 m | 6.12 m x 4.17 m |
| Main Level | Bedroom | 3.99 m | 3.96 m | 3.99 m x 3.96 m |
| Main Level | Utility Room | 2.37 m | 1.83 m | 2.37 m x 1.83 m |
https://www.realtor.ca/real-estate/28205113/402-16-raglan-street-collingwood-collingwood
Interested?
Contact us for more information
No Favourites Found

The trademarks REALTOR®, REALTORS®, and the REALTOR® logo are controlled by The Canadian Real Estate Association (CREA) and identify real estate professionals who are members of CREA. The trademarks MLS®, Multiple Listing Service® and the associated logos are owned by The Canadian Real Estate Association (CREA) and identify the quality of services provided by real estate professionals who are members of CREA. The trademark DDF® is owned by The Canadian Real Estate Association (CREA) and identifies CREA's Data Distribution Facility (DDF®)
May 01 2025 12:28:52
Muskoka Haliburton Orillia – The Lakelands Association of REALTORS®
Sotheby's International Realty Canada

