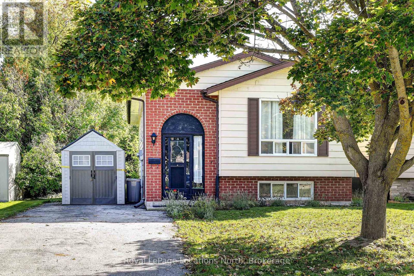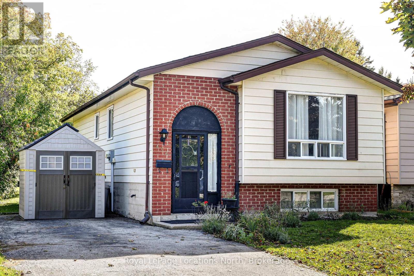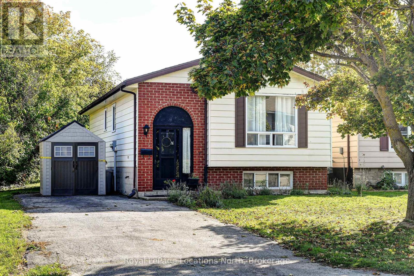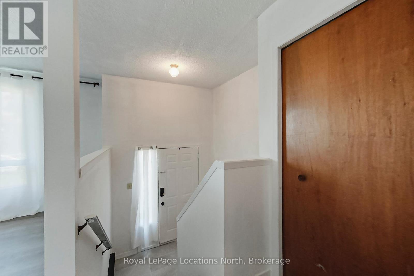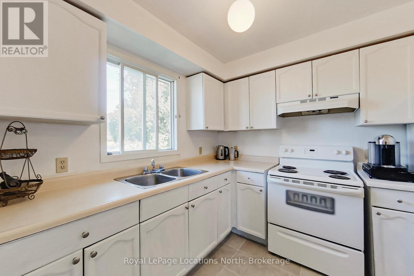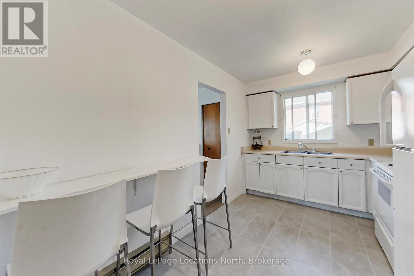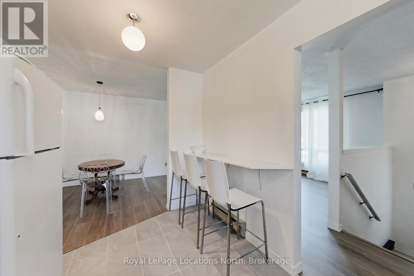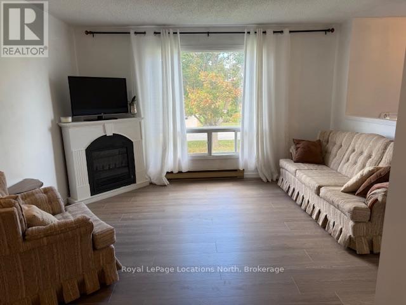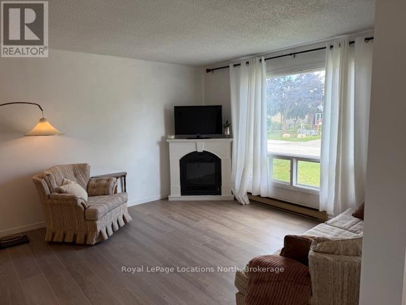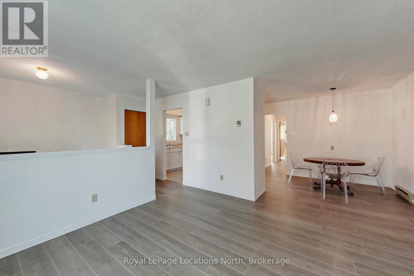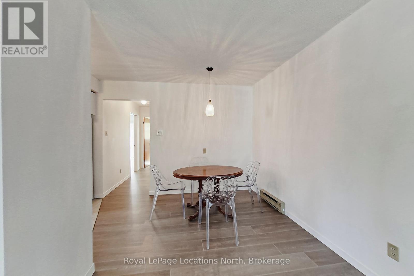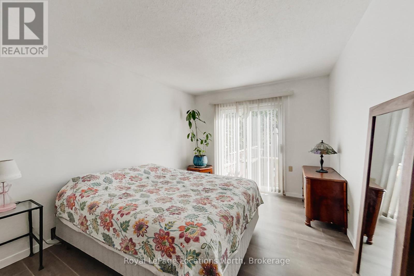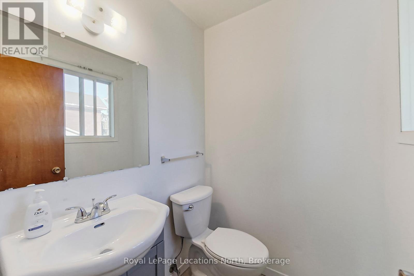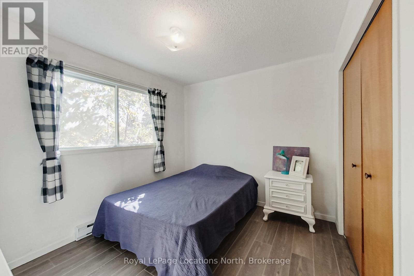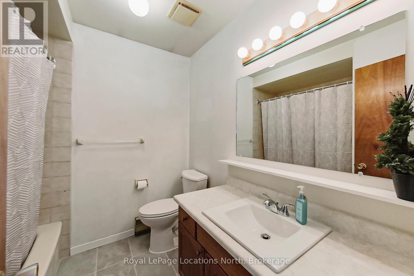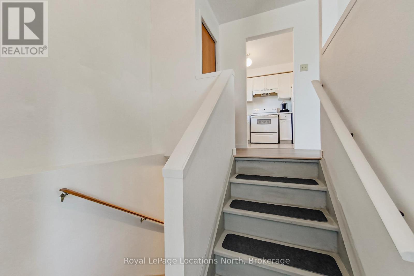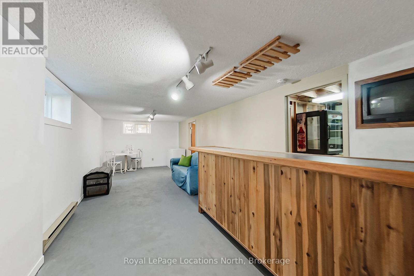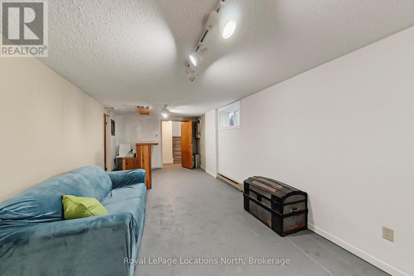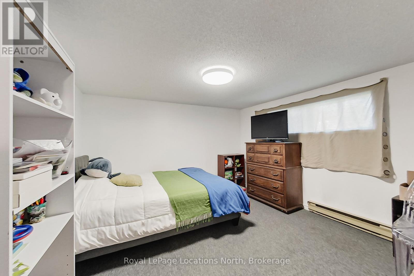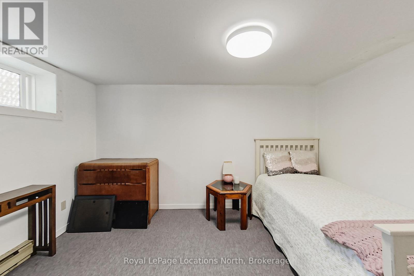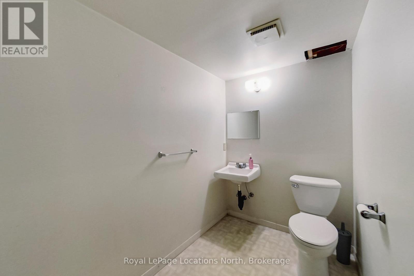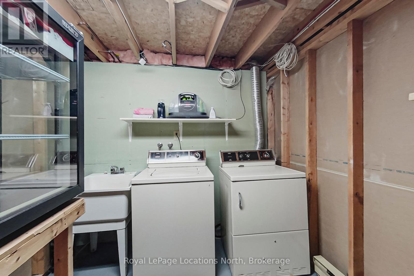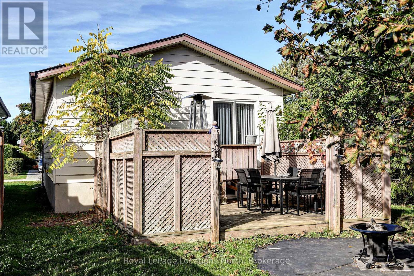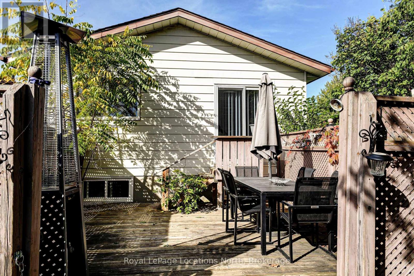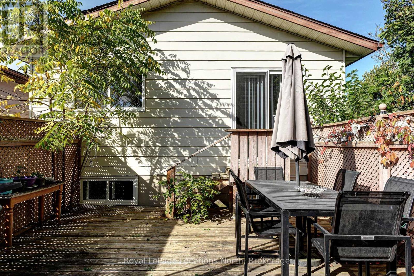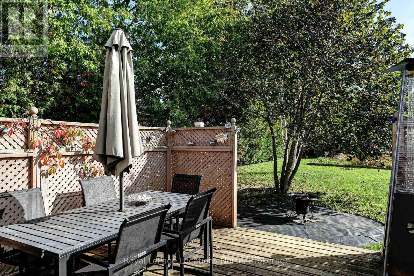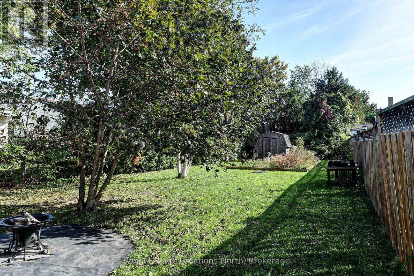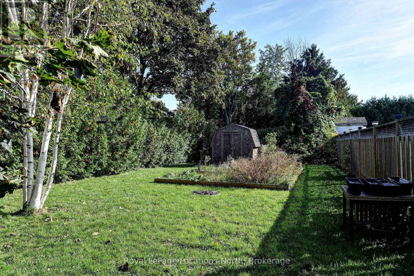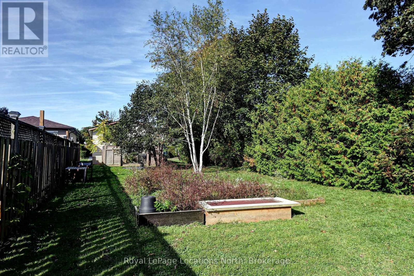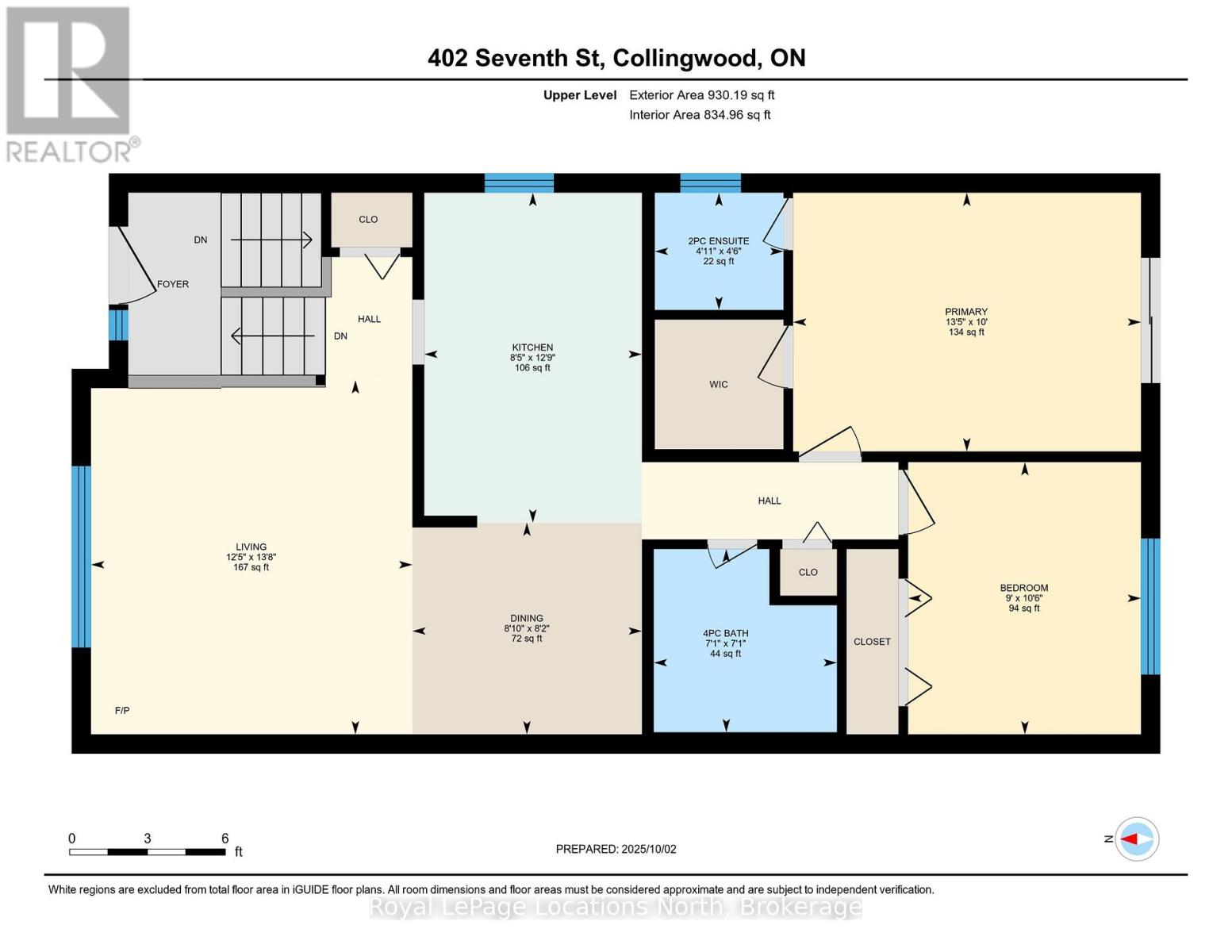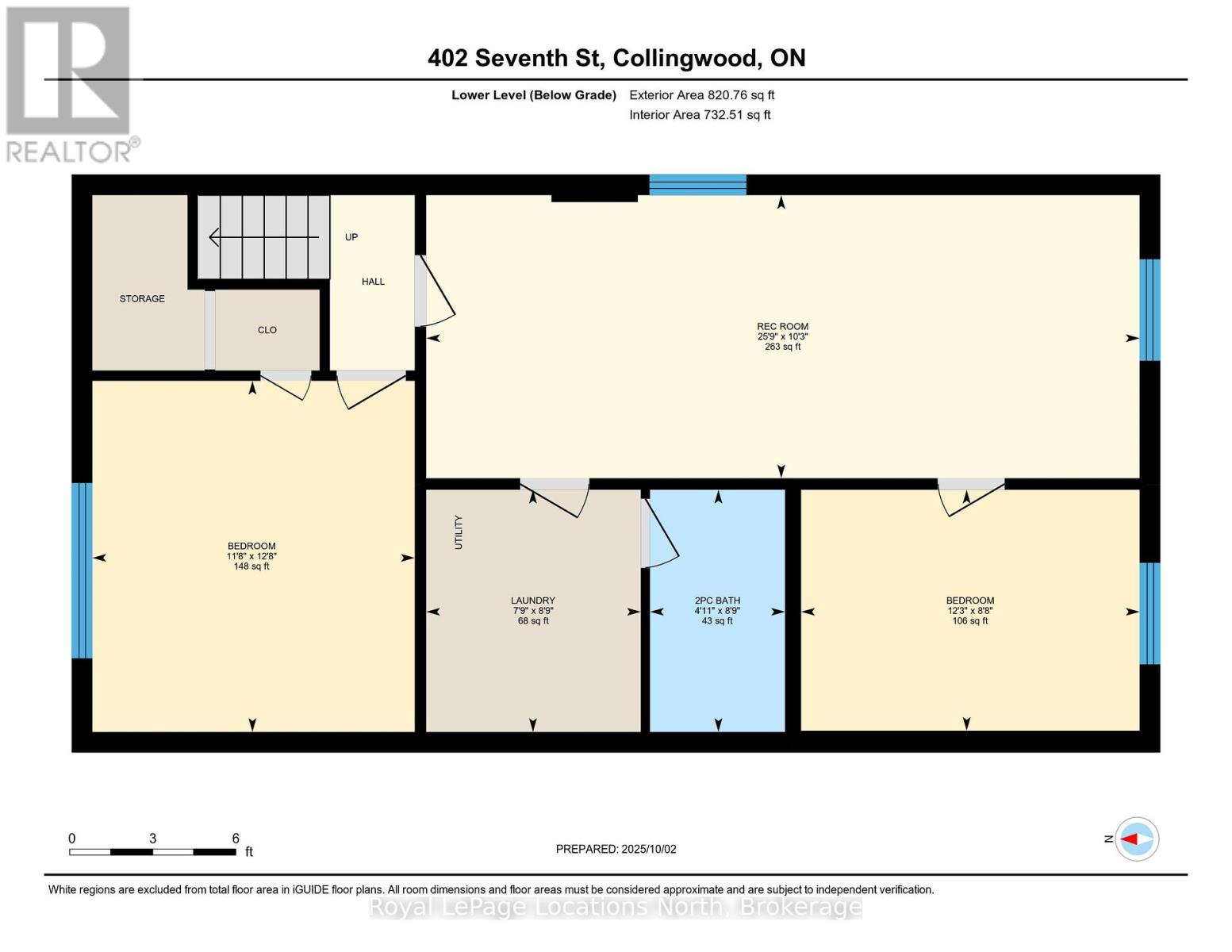LOADING
$599,000
Location, Location, Location. This well appointed Raised Bungalow is walking distance to shops, restaurants, schools, parks, trails and Georgian Bay. 2 bedrooms on the Main Floor. Primary Bedroom, with sliding glass doors to big deck and deep sunny lot. The basement has 2 more bedrooms, with a recreation room and bar. New laminate flooring, porcelain tile, fresh paint. Upgraded fixtures. Great sun exposure, with colourful sunsets and a peek of Blue Mountain. (id:13139)
Open House
This property has open houses!
1:00 pm
Ends at:3:00 pm
Property Details
| MLS® Number | S12457021 |
| Property Type | Single Family |
| Community Name | Collingwood |
| EquipmentType | Water Heater |
| Features | Sump Pump |
| ParkingSpaceTotal | 3 |
| RentalEquipmentType | Water Heater |
| Structure | Deck, Shed |
Building
| BathroomTotal | 3 |
| BedroomsAboveGround | 2 |
| BedroomsBelowGround | 2 |
| BedroomsTotal | 4 |
| Age | 31 To 50 Years |
| Appliances | Dryer, Freezer, Storage Shed, Stove, Washer, Window Coverings, Refrigerator |
| ArchitecturalStyle | Raised Bungalow |
| BasementDevelopment | Finished |
| BasementType | Full (finished) |
| ConstructionStyleAttachment | Detached |
| CoolingType | None |
| ExteriorFinish | Brick Facing, Vinyl Siding |
| FoundationType | Concrete |
| HalfBathTotal | 2 |
| HeatingFuel | Electric |
| HeatingType | Baseboard Heaters |
| StoriesTotal | 1 |
| SizeInterior | 700 - 1100 Sqft |
| Type | House |
| UtilityWater | Municipal Water |
Parking
| No Garage |
Land
| Acreage | No |
| FenceType | Partially Fenced |
| Sewer | Sanitary Sewer |
| SizeDepth | 182 Ft ,2 In |
| SizeFrontage | 35 Ft |
| SizeIrregular | 35 X 182.2 Ft |
| SizeTotalText | 35 X 182.2 Ft|under 1/2 Acre |
| ZoningDescription | R-3 |
Rooms
| Level | Type | Length | Width | Dimensions |
|---|---|---|---|---|
| Basement | Bedroom | 2.65 m | 3.73 m | 2.65 m x 3.73 m |
| Basement | Laundry Room | 2.67 m | 2.36 m | 2.67 m x 2.36 m |
| Basement | Bathroom | 2.67 m | 1.49 m | 2.67 m x 1.49 m |
| Basement | Recreational, Games Room | 3.12 m | 7.86 m | 3.12 m x 7.86 m |
| Basement | Bedroom | 3.87 m | 3.55 m | 3.87 m x 3.55 m |
| Main Level | Kitchen | 3.88 m | 2.56 m | 3.88 m x 2.56 m |
| Main Level | Living Room | 4.16 m | 3.78 m | 4.16 m x 3.78 m |
| Main Level | Primary Bedroom | 3.04 m | 4.09 m | 3.04 m x 4.09 m |
| Main Level | Bedroom | 3.2 m | 2.74 m | 3.2 m x 2.74 m |
| Main Level | Dining Room | 2.61 m | 2.36 m | 2.61 m x 2.36 m |
| Main Level | Bathroom | 1.38 m | 1.51 m | 1.38 m x 1.51 m |
| Main Level | Bathroom | 2.15 m | 2.15 m | 2.15 m x 2.15 m |
Utilities
| Cable | Available |
| Electricity | Installed |
| Sewer | Installed |
https://www.realtor.ca/real-estate/28977732/402-seventh-street-collingwood-collingwood
Interested?
Contact us for more information
No Favourites Found

The trademarks REALTOR®, REALTORS®, and the REALTOR® logo are controlled by The Canadian Real Estate Association (CREA) and identify real estate professionals who are members of CREA. The trademarks MLS®, Multiple Listing Service® and the associated logos are owned by The Canadian Real Estate Association (CREA) and identify the quality of services provided by real estate professionals who are members of CREA. The trademark DDF® is owned by The Canadian Real Estate Association (CREA) and identifies CREA's Data Distribution Facility (DDF®)
December 01 2025 03:30:43
Muskoka Haliburton Orillia – The Lakelands Association of REALTORS®
Royal LePage Locations North

