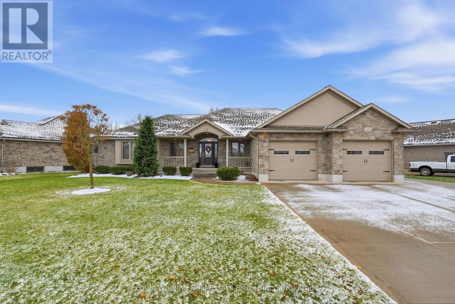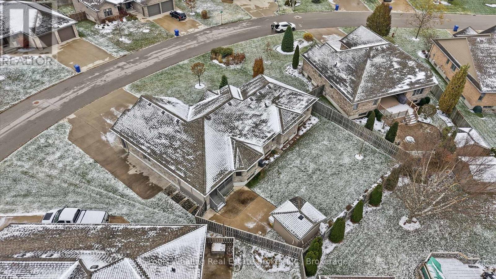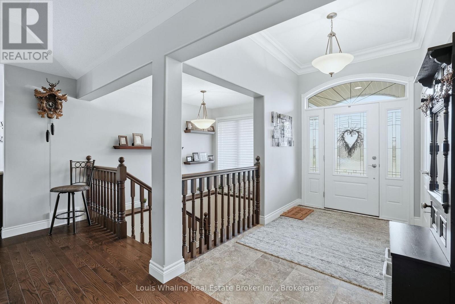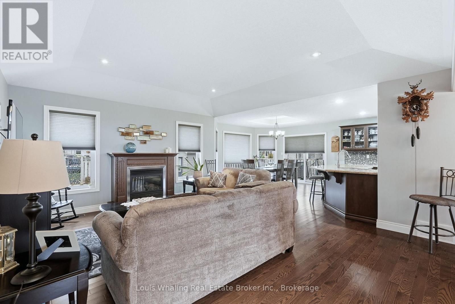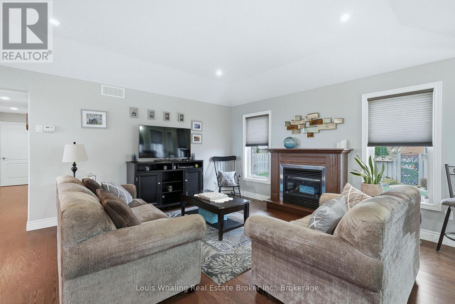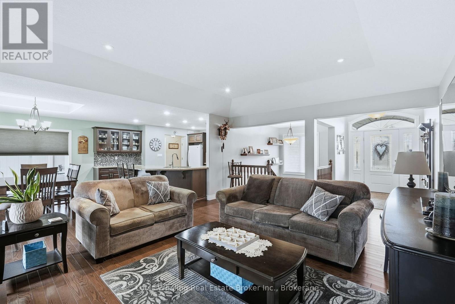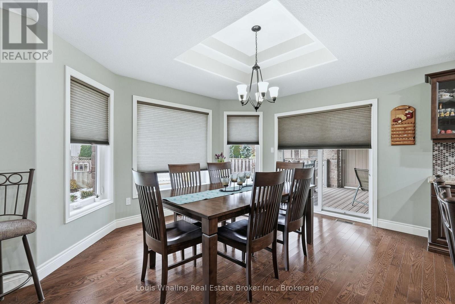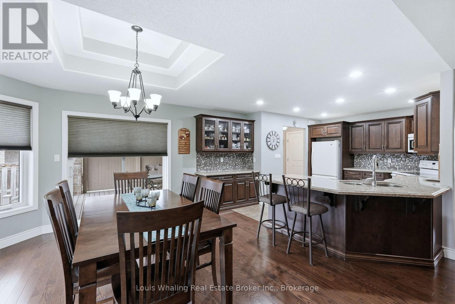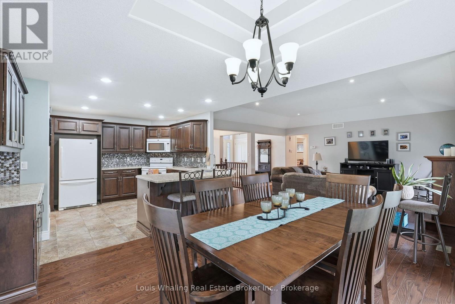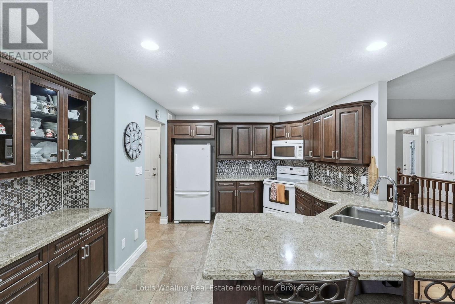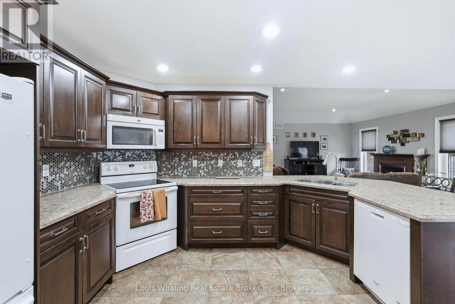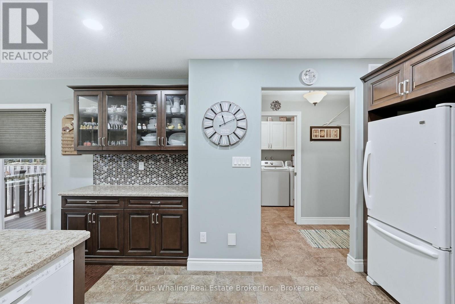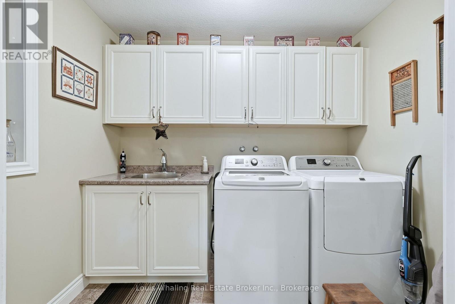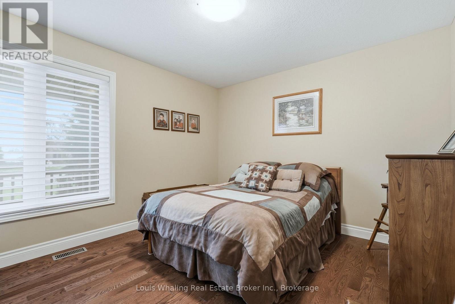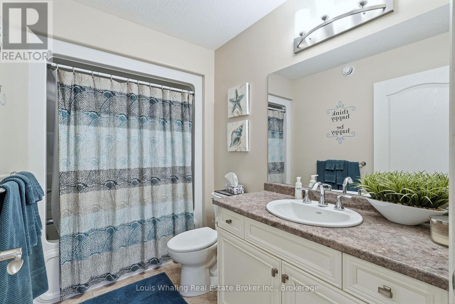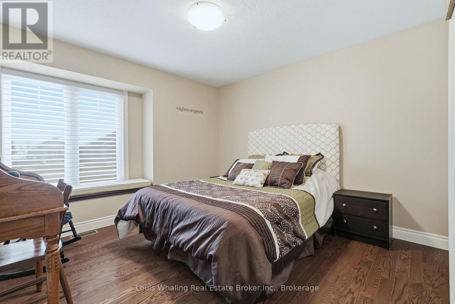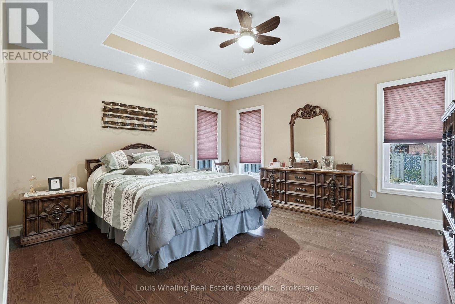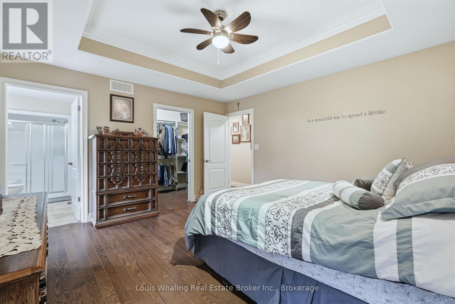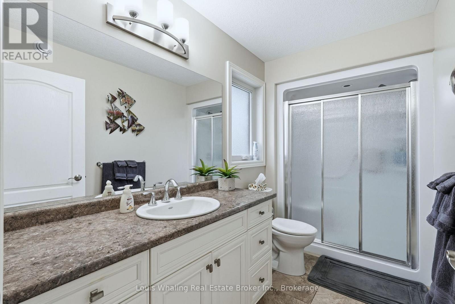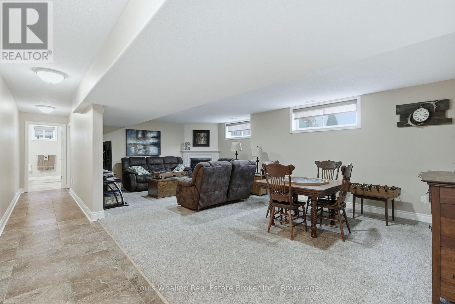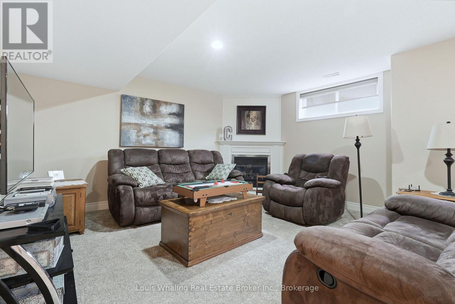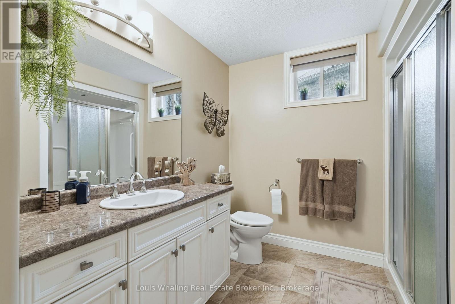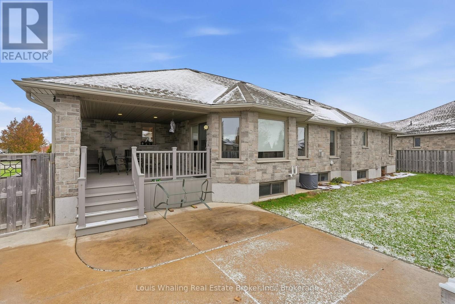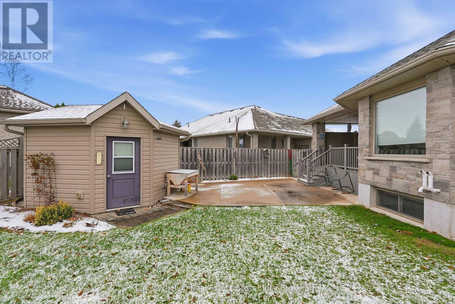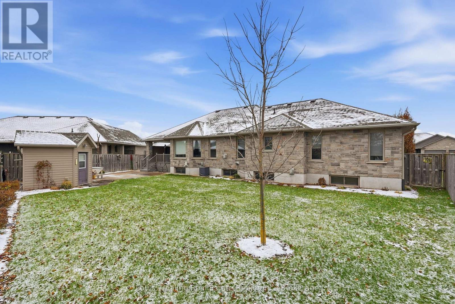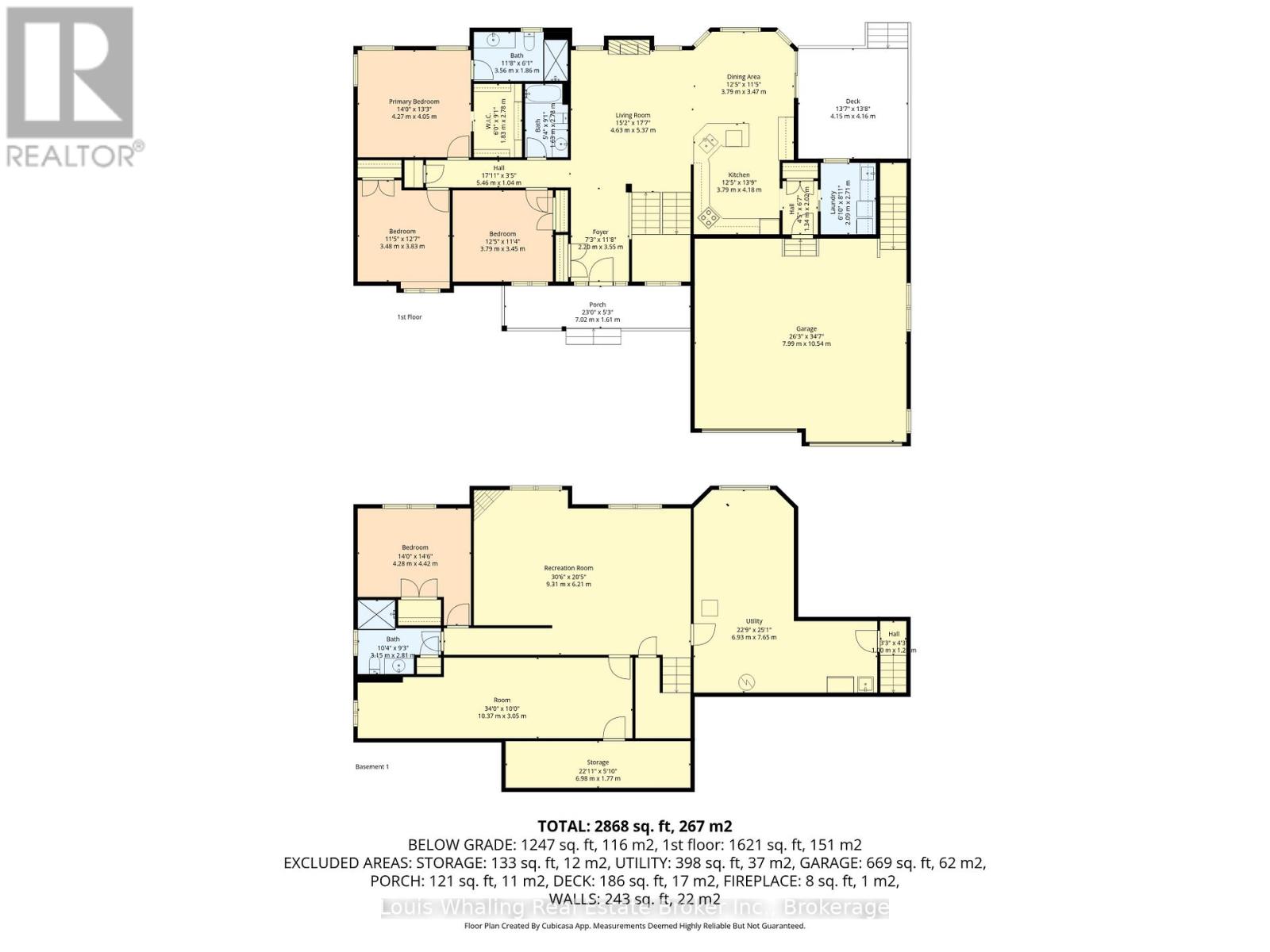LOADING
$899,900
This home has great curb appeal and checks all the other boxes too! A 1753sq ft bungalow with 3+1 bedrooms, "U shaped kitchen with quartz counters, dining area with patio doors to a covered rear reck, living room with gas fireplace, primary bedroom has a full ensuite & walk in closet and main floor laundry. The basement has a family sized rec room with gas fireplace, 4th bedroom, 3rd full bath, large utility area with entrance to the garage, and tons of storage space! The rear yard is a good size, is fully fenced and the triple wide driveway is a bonus. (id:13139)
Property Details
| MLS® Number | X12555818 |
| Property Type | Single Family |
| Community Name | Hanover |
| AmenitiesNearBy | Hospital, Schools |
| CommunityFeatures | Community Centre |
| Features | Irregular Lot Size, Level |
| ParkingSpaceTotal | 8 |
| Structure | Porch, Deck, Patio(s), Shed |
Building
| BathroomTotal | 3 |
| BedroomsAboveGround | 3 |
| BedroomsBelowGround | 1 |
| BedroomsTotal | 4 |
| Age | 6 To 15 Years |
| Amenities | Fireplace(s) |
| Appliances | Garage Door Opener Remote(s), Central Vacuum, Dishwasher, Dryer, Stove, Washer, Window Coverings, Refrigerator |
| ArchitecturalStyle | Bungalow |
| BasementDevelopment | Partially Finished |
| BasementType | Full (partially Finished) |
| ConstructionStyleAttachment | Detached |
| CoolingType | Central Air Conditioning, Air Exchanger |
| ExteriorFinish | Stone, Stucco |
| FireplacePresent | Yes |
| FireplaceTotal | 2 |
| FoundationType | Concrete |
| HeatingFuel | Natural Gas |
| HeatingType | Forced Air |
| StoriesTotal | 1 |
| SizeInterior | 1500 - 2000 Sqft |
| Type | House |
| UtilityWater | Municipal Water |
Parking
| Attached Garage | |
| Garage |
Land
| Acreage | No |
| LandAmenities | Hospital, Schools |
| LandscapeFeatures | Landscaped |
| Sewer | Sanitary Sewer |
| SizeDepth | 105 Ft ,6 In |
| SizeFrontage | 88 Ft ,10 In |
| SizeIrregular | 88.9 X 105.5 Ft |
| SizeTotalText | 88.9 X 105.5 Ft |
Rooms
| Level | Type | Length | Width | Dimensions |
|---|---|---|---|---|
| Basement | Utility Room | 6.93 m | 7.65 m | 6.93 m x 7.65 m |
| Basement | Other | 10.37 m | 3.05 m | 10.37 m x 3.05 m |
| Basement | Recreational, Games Room | 9.31 m | 6.21 m | 9.31 m x 6.21 m |
| Basement | Bedroom 4 | 4.28 m | 4.42 m | 4.28 m x 4.42 m |
| Main Level | Living Room | 4.63 m | 5.37 m | 4.63 m x 5.37 m |
| Main Level | Kitchen | 3.79 m | 4.18 m | 3.79 m x 4.18 m |
| Main Level | Dining Room | 3.79 m | 3.47 m | 3.79 m x 3.47 m |
| Main Level | Primary Bedroom | 4.27 m | 4.05 m | 4.27 m x 4.05 m |
| Main Level | Bedroom 2 | 3.48 m | 3.83 m | 3.48 m x 3.83 m |
| Main Level | Bedroom 3 | 3.79 m | 3.45 m | 3.79 m x 3.45 m |
| Main Level | Foyer | 2.2 m | 3.55 m | 2.2 m x 3.55 m |
| Main Level | Laundry Room | 2.09 m | 2.71 m | 2.09 m x 2.71 m |
https://www.realtor.ca/real-estate/29114876/405-2nd-street-s-hanover-hanover
Interested?
Contact us for more information
No Favourites Found

The trademarks REALTOR®, REALTORS®, and the REALTOR® logo are controlled by The Canadian Real Estate Association (CREA) and identify real estate professionals who are members of CREA. The trademarks MLS®, Multiple Listing Service® and the associated logos are owned by The Canadian Real Estate Association (CREA) and identify the quality of services provided by real estate professionals who are members of CREA. The trademark DDF® is owned by The Canadian Real Estate Association (CREA) and identifies CREA's Data Distribution Facility (DDF®)
November 18 2025 07:51:32
Muskoka Haliburton Orillia – The Lakelands Association of REALTORS®
Louis Whaling Real Estate Broker Inc.

