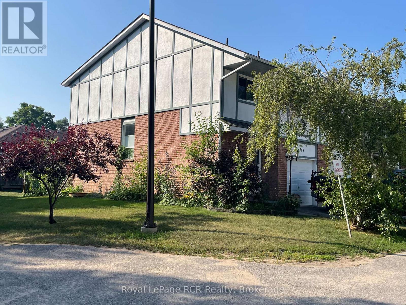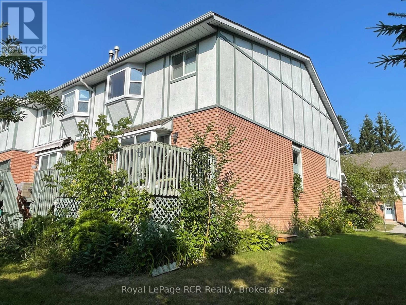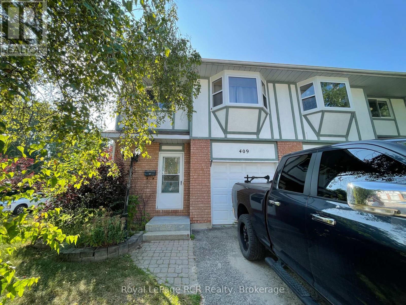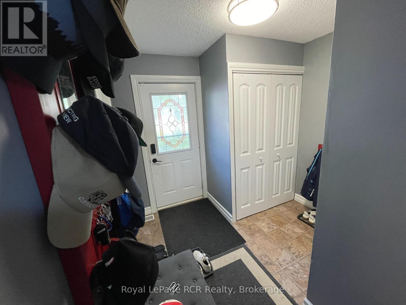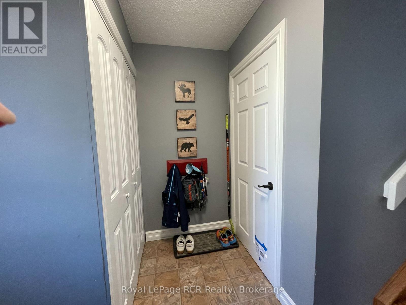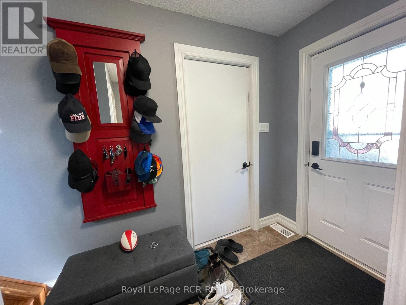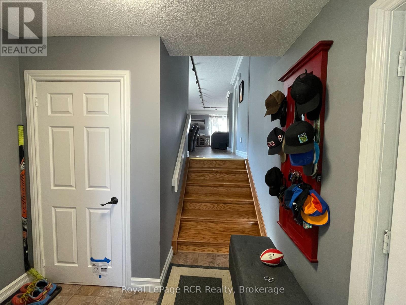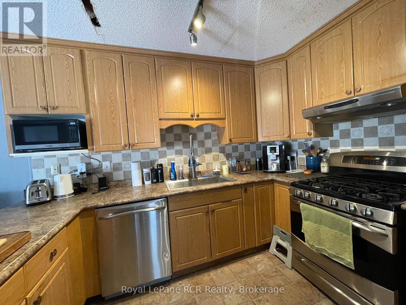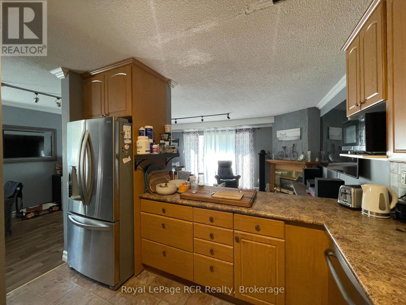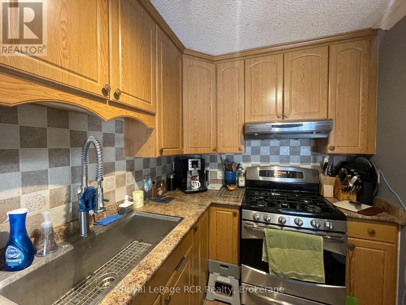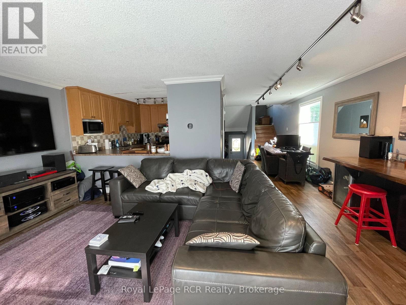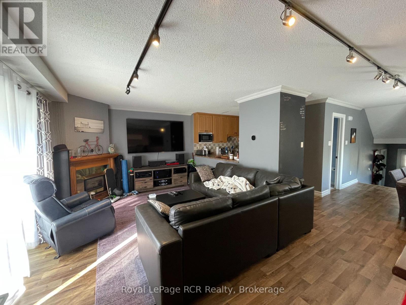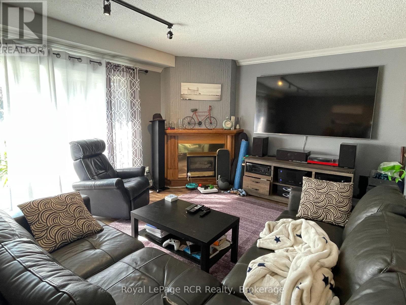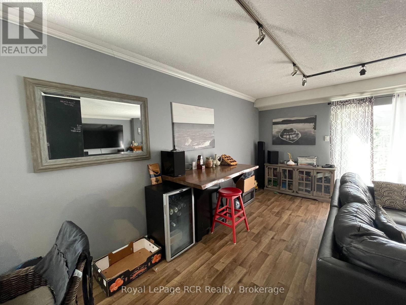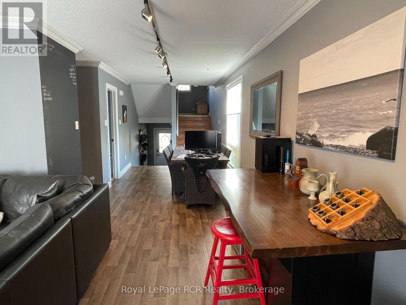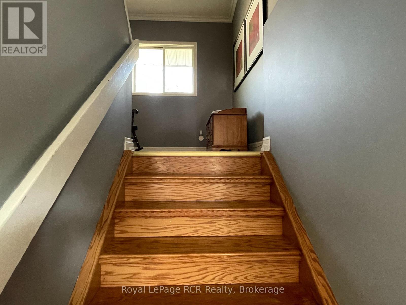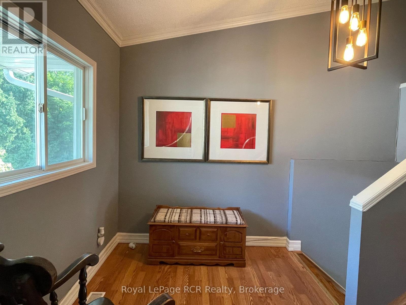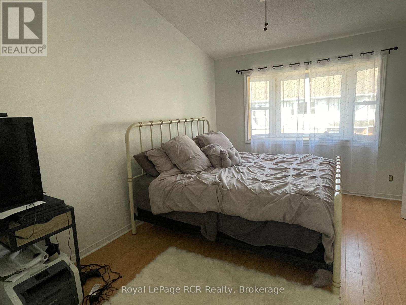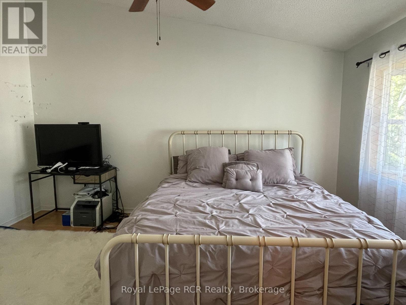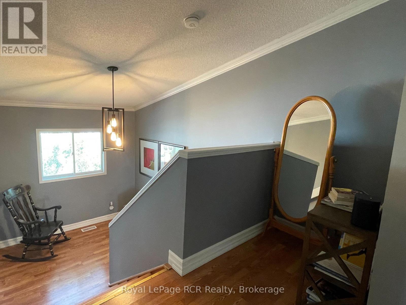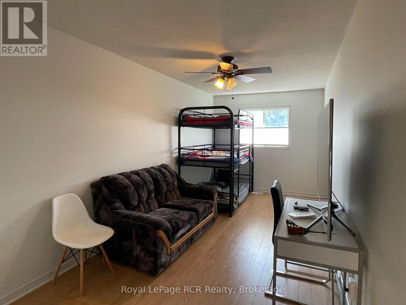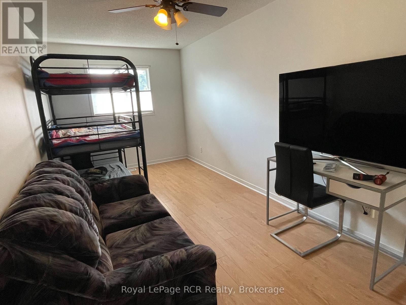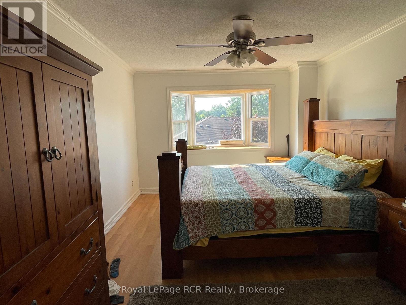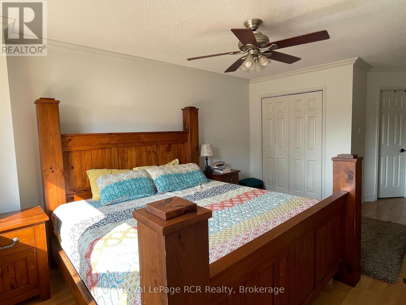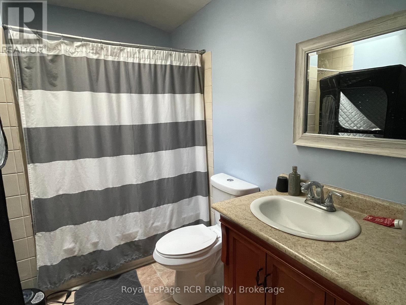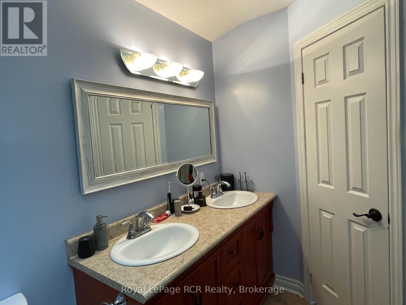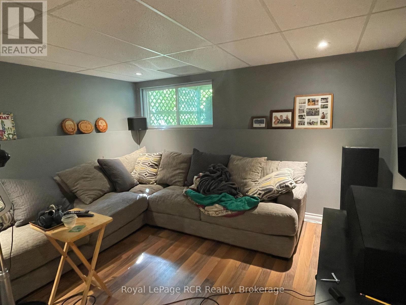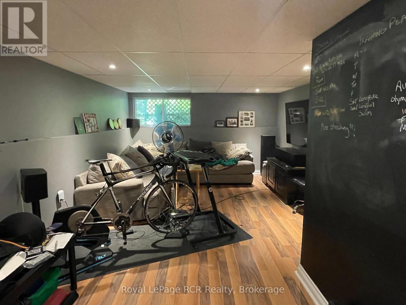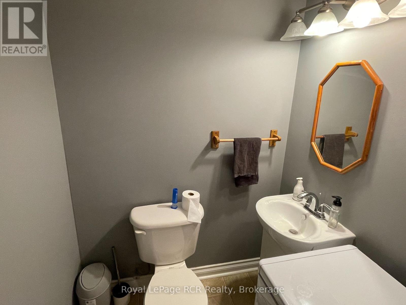LOADING
$495,000Maintenance, Common Area Maintenance, Insurance, Parking
$508.22 Monthly
Maintenance, Common Area Maintenance, Insurance, Parking
$508.22 MonthlyEnd unit 3 bedroom, 3 bath condominium with over 1800 square feet of living space. Spacious living room with walkout to deck, dining room, kitchen and powder room on the main level. Second level bedroom is 11'x15'7" . The third level features 2 more bedrooms, a 6 piece bath and open landing. Wide stairways to each level give an open feel throughout. Lower level provides even more living space with family room, powder room with rough-in for shower, storage and laundry. Economical natural gas furnace and hot water. There is a lot of good storage and natural light throughout this home. Attached garage with interior access, paved driveway and guest parking. Enjoy the perks of someone else taking care of the property. (id:13139)
Property Details
| MLS® Number | S12291108 |
| Property Type | Single Family |
| Community Name | Stayner |
| CommunityFeatures | Pets Allowed With Restrictions |
| EquipmentType | Water Heater |
| ParkingSpaceTotal | 2 |
| RentalEquipmentType | Water Heater |
Building
| BathroomTotal | 3 |
| BedroomsAboveGround | 3 |
| BedroomsTotal | 3 |
| Age | 31 To 50 Years |
| Amenities | Fireplace(s) |
| Appliances | Dryer, Stove, Washer, Refrigerator |
| ArchitecturalStyle | Multi-level |
| BasementDevelopment | Finished |
| BasementType | Full (finished) |
| CoolingType | Central Air Conditioning |
| ExteriorFinish | Brick, Stucco |
| FireplacePresent | Yes |
| FireplaceTotal | 1 |
| HalfBathTotal | 2 |
| HeatingFuel | Natural Gas |
| HeatingType | Forced Air |
| SizeInterior | 1600 - 1799 Sqft |
| Type | Row / Townhouse |
Parking
| Attached Garage | |
| Garage |
Land
| Acreage | No |
| ZoningDescription | Rs5 |
Rooms
| Level | Type | Length | Width | Dimensions |
|---|---|---|---|---|
| Second Level | Other | 2.26 m | 2.69 m | 2.26 m x 2.69 m |
| Second Level | Bedroom | 3.35 m | 4.75 m | 3.35 m x 4.75 m |
| Lower Level | Family Room | 2.59 m | 3.2 m | 2.59 m x 3.2 m |
| Lower Level | Family Room | 3.99 m | 3.78 m | 3.99 m x 3.78 m |
| Main Level | Kitchen | 2.44 m | 3.25 m | 2.44 m x 3.25 m |
| Main Level | Living Room | 3.78 m | 6.07 m | 3.78 m x 6.07 m |
| Main Level | Dining Room | 2.59 m | 4.32 m | 2.59 m x 4.32 m |
| Upper Level | Bedroom | 2.62 m | 5.49 m | 2.62 m x 5.49 m |
| Upper Level | Primary Bedroom | 3.38 m | 4.52 m | 3.38 m x 4.52 m |
https://www.realtor.ca/real-estate/28618573/409-thomas-street-clearview-stayner-stayner
Interested?
Contact us for more information
No Favourites Found

The trademarks REALTOR®, REALTORS®, and the REALTOR® logo are controlled by The Canadian Real Estate Association (CREA) and identify real estate professionals who are members of CREA. The trademarks MLS®, Multiple Listing Service® and the associated logos are owned by The Canadian Real Estate Association (CREA) and identify the quality of services provided by real estate professionals who are members of CREA. The trademark DDF® is owned by The Canadian Real Estate Association (CREA) and identifies CREA's Data Distribution Facility (DDF®)
October 28 2025 12:29:41
Muskoka Haliburton Orillia – The Lakelands Association of REALTORS®
Royal LePage Rcr Realty

