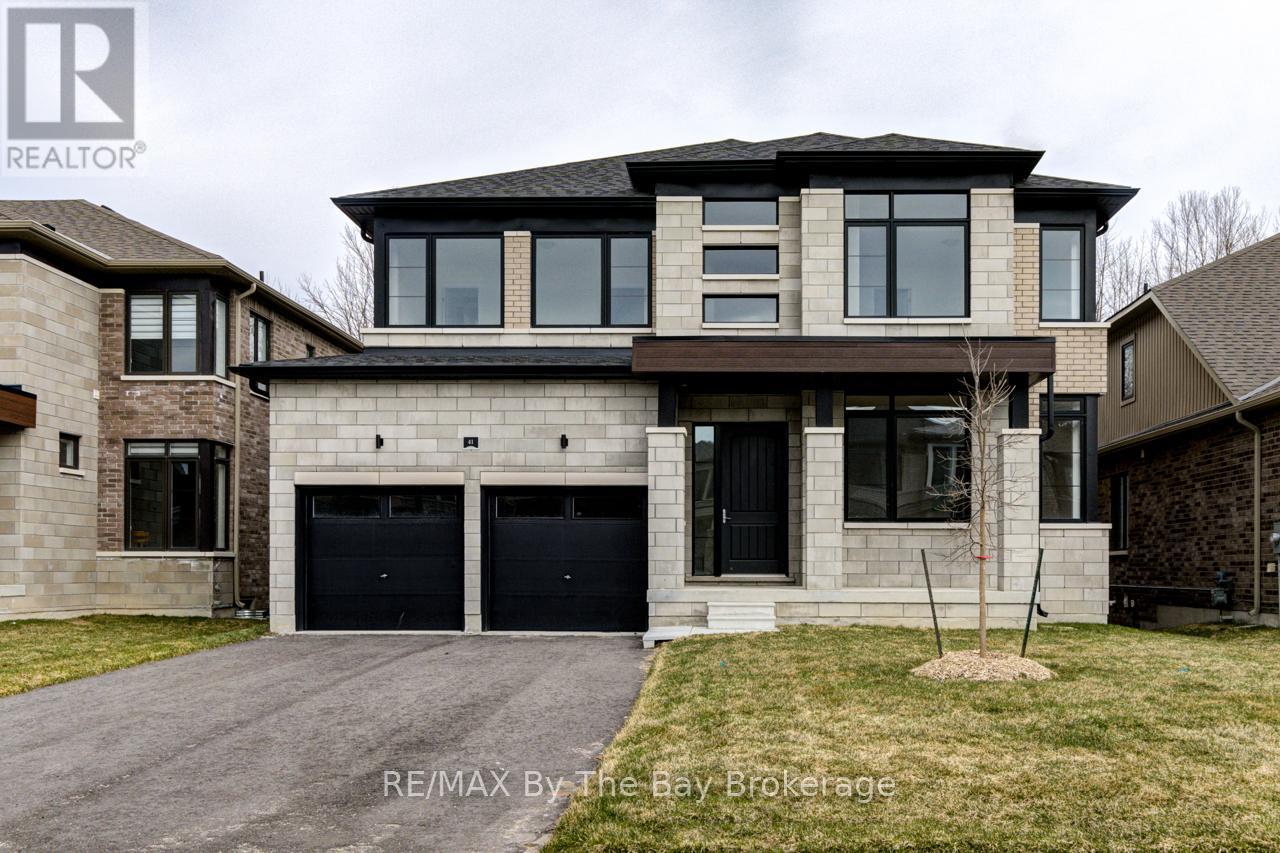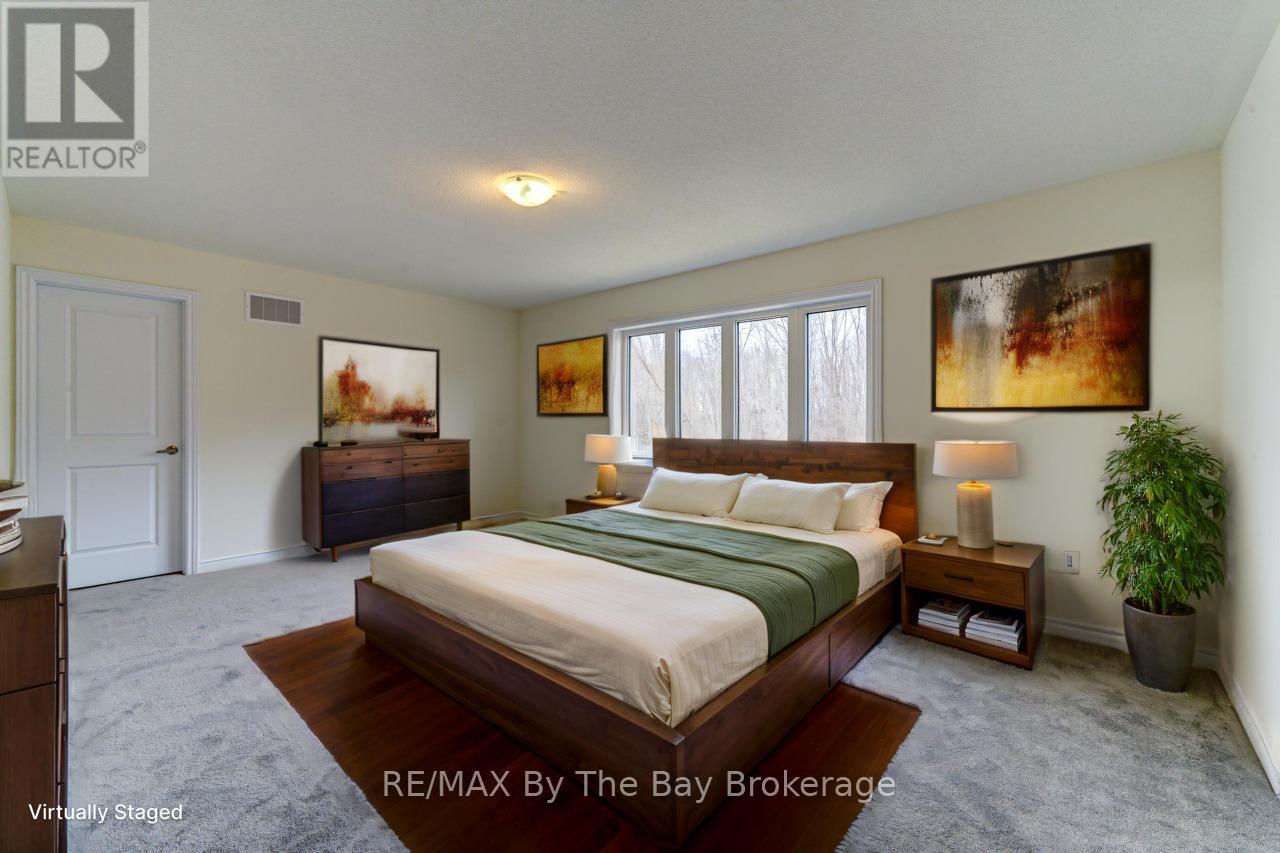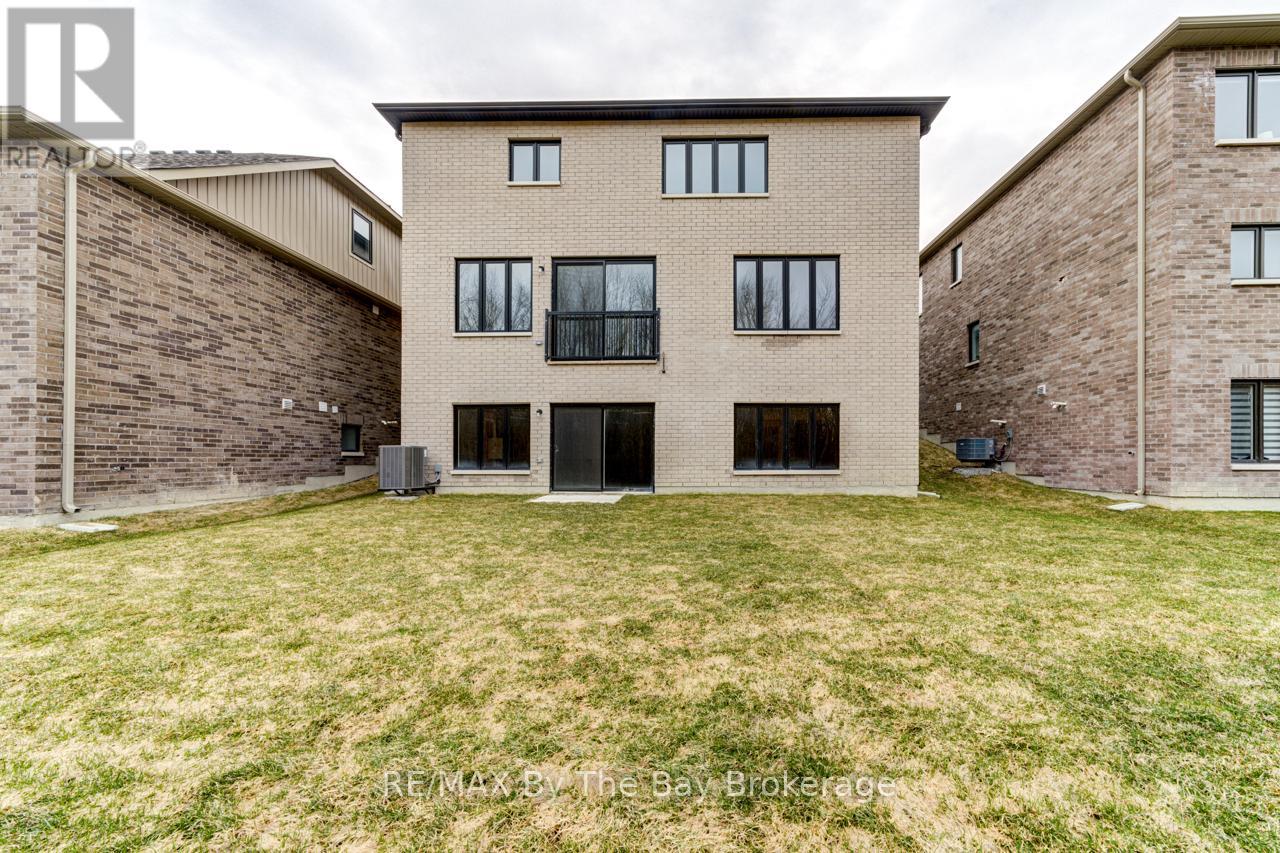LOADING
$3,150 Monthly
For Lease! Beautiful 4-Bedroom Home in Rivers Edge, Wasaga Beach! Welcome to this stunning detached two-storey home available for lease in the highly sought-after Rivers Edge community of Wasaga Beach. Offering the perfect blend of modern living and natural beauty, this spacious home features 4 bedrooms and 3.5 bathrooms, ideal for families, professionals, or anyone seeking a comfortable and stylish rental in a prime location. Step inside to bright, open-concept living spaces, complete with elegant quartz countertops in the kitchen, perfect for cooking, entertaining, or relaxing with family. High ceilings and large windows fill the home with natural light, creating a warm and welcoming atmosphere throughout. Upstairs, enjoy generously sized bedrooms, including a beautiful primary suite with a walk-in closet and spa-like ensuite. The unfinished walkout basement offers plenty of storage space and direct access to the backyard, which backs onto scenic trails and green space providing privacy and peaceful views year-round. Located just a 7-minute drive to Beach Area 5, and within walking distance to the new public elementary school, this home is also close to shopping, restaurants, and all local amenities making it as convenient as it is comfortable. Don't miss this opportunity to lease a beautiful, modern home in one of Wasaga Beach's most desirable communities. Utilities are extra. (id:13139)
Property Details
| MLS® Number | S12145301 |
| Property Type | Single Family |
| Community Name | Wasaga Beach |
| Features | Sump Pump |
| ParkingSpaceTotal | 6 |
Building
| BathroomTotal | 4 |
| BedroomsAboveGround | 4 |
| BedroomsTotal | 4 |
| Appliances | Garage Door Opener Remote(s), Water Heater - Tankless, Dishwasher, Dryer, Garage Door Opener, Hood Fan, Stove, Washer, Refrigerator |
| BasementDevelopment | Unfinished |
| BasementFeatures | Walk Out |
| BasementType | N/a (unfinished) |
| ConstructionStyleAttachment | Detached |
| CoolingType | Central Air Conditioning |
| ExteriorFinish | Concrete Block, Brick |
| FireplacePresent | Yes |
| FoundationType | Poured Concrete |
| HalfBathTotal | 1 |
| HeatingFuel | Natural Gas |
| HeatingType | Forced Air |
| StoriesTotal | 2 |
| SizeInterior | 2500 - 3000 Sqft |
| Type | House |
| UtilityWater | Municipal Water |
Parking
| Attached Garage | |
| Garage |
Land
| Acreage | No |
| Sewer | Sanitary Sewer |
| SizeDepth | 105 Ft ,7 In |
| SizeFrontage | 50 Ft ,2 In |
| SizeIrregular | 50.2 X 105.6 Ft |
| SizeTotalText | 50.2 X 105.6 Ft |
Rooms
| Level | Type | Length | Width | Dimensions |
|---|---|---|---|---|
| Second Level | Primary Bedroom | 5.49 m | 3.81 m | 5.49 m x 3.81 m |
| Second Level | Bedroom 2 | 3.35 m | 3.2 m | 3.35 m x 3.2 m |
| Second Level | Bedroom 3 | 3.66 m | 3.66 m | 3.66 m x 3.66 m |
| Second Level | Bedroom 4 | 4.57 m | 3.2 m | 4.57 m x 3.2 m |
| Main Level | Dining Room | 4.27 m | 5.33 m | 4.27 m x 5.33 m |
| Main Level | Kitchen | 2.44 m | 4.57 m | 2.44 m x 4.57 m |
| Main Level | Eating Area | 3.28 m | 3.76 m | 3.28 m x 3.76 m |
| Main Level | Family Room | 5.41 m | 3.76 m | 5.41 m x 3.76 m |
Utilities
| Cable | Available |
| Electricity | Available |
| Sewer | Available |
https://www.realtor.ca/real-estate/28305371/41-del-ray-crescent-wasaga-beach-wasaga-beach
Interested?
Contact us for more information
No Favourites Found

The trademarks REALTOR®, REALTORS®, and the REALTOR® logo are controlled by The Canadian Real Estate Association (CREA) and identify real estate professionals who are members of CREA. The trademarks MLS®, Multiple Listing Service® and the associated logos are owned by The Canadian Real Estate Association (CREA) and identify the quality of services provided by real estate professionals who are members of CREA. The trademark DDF® is owned by The Canadian Real Estate Association (CREA) and identifies CREA's Data Distribution Facility (DDF®)
June 26 2025 02:30:53
Muskoka Haliburton Orillia – The Lakelands Association of REALTORS®
RE/MAX By The Bay Brokerage


















































