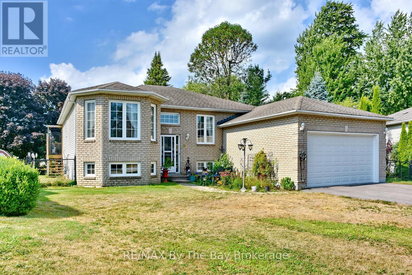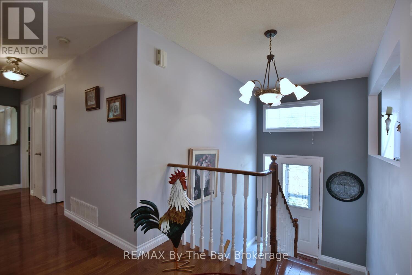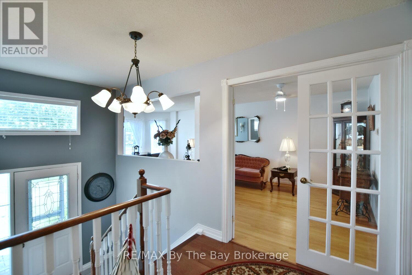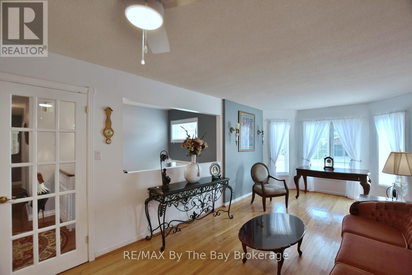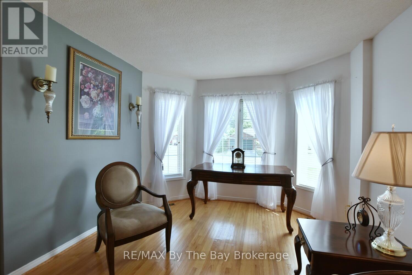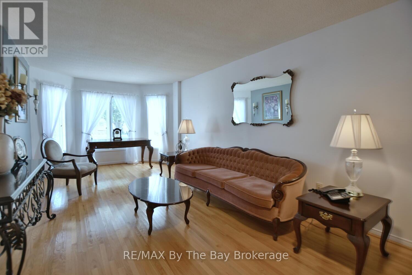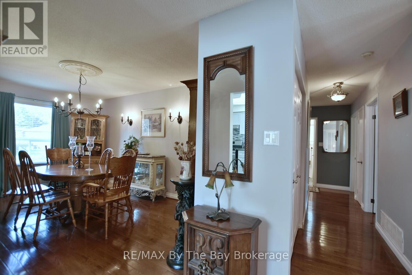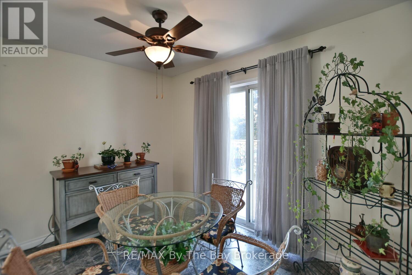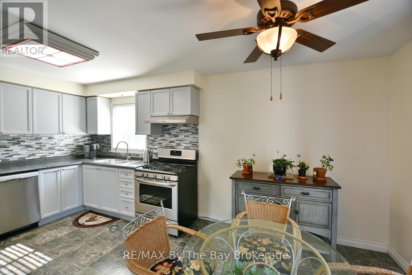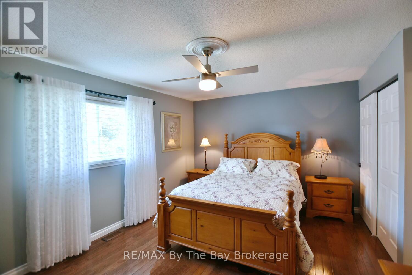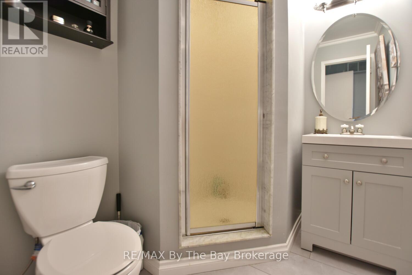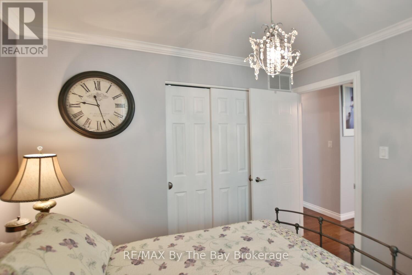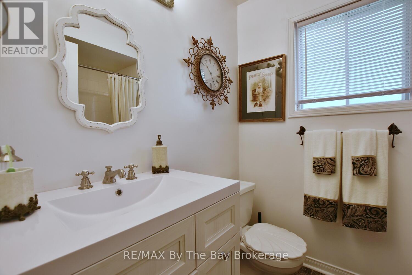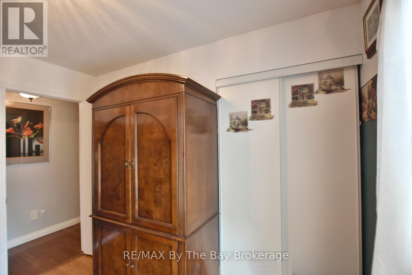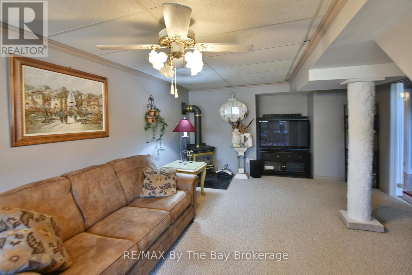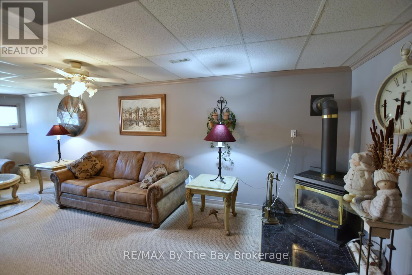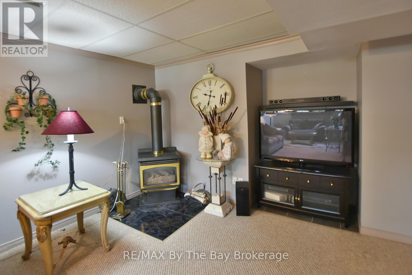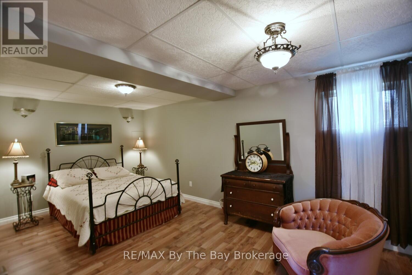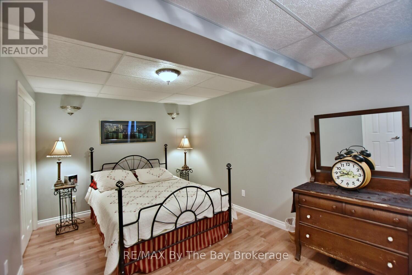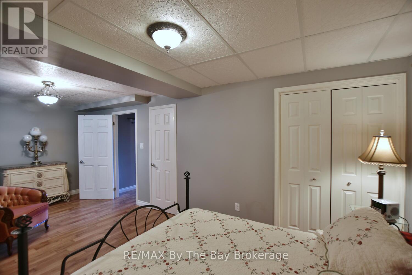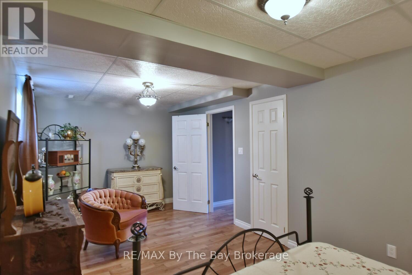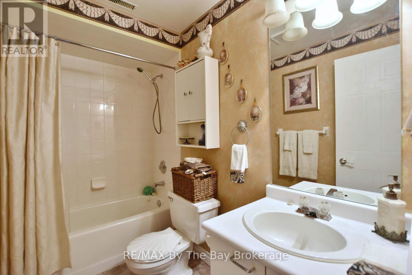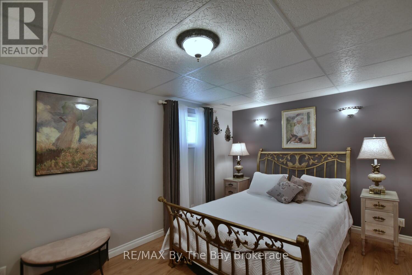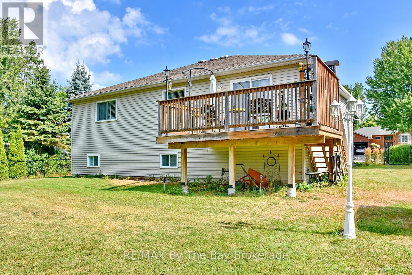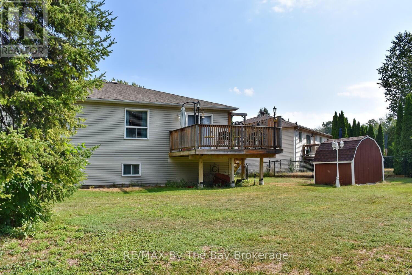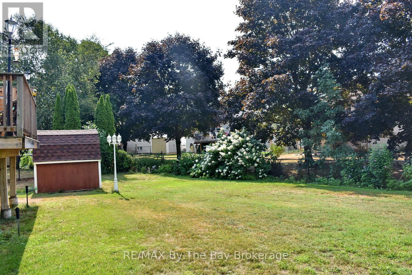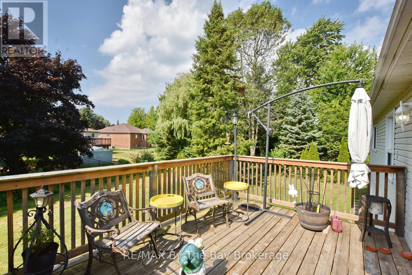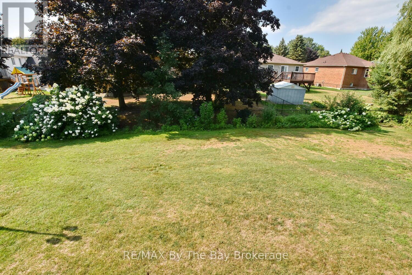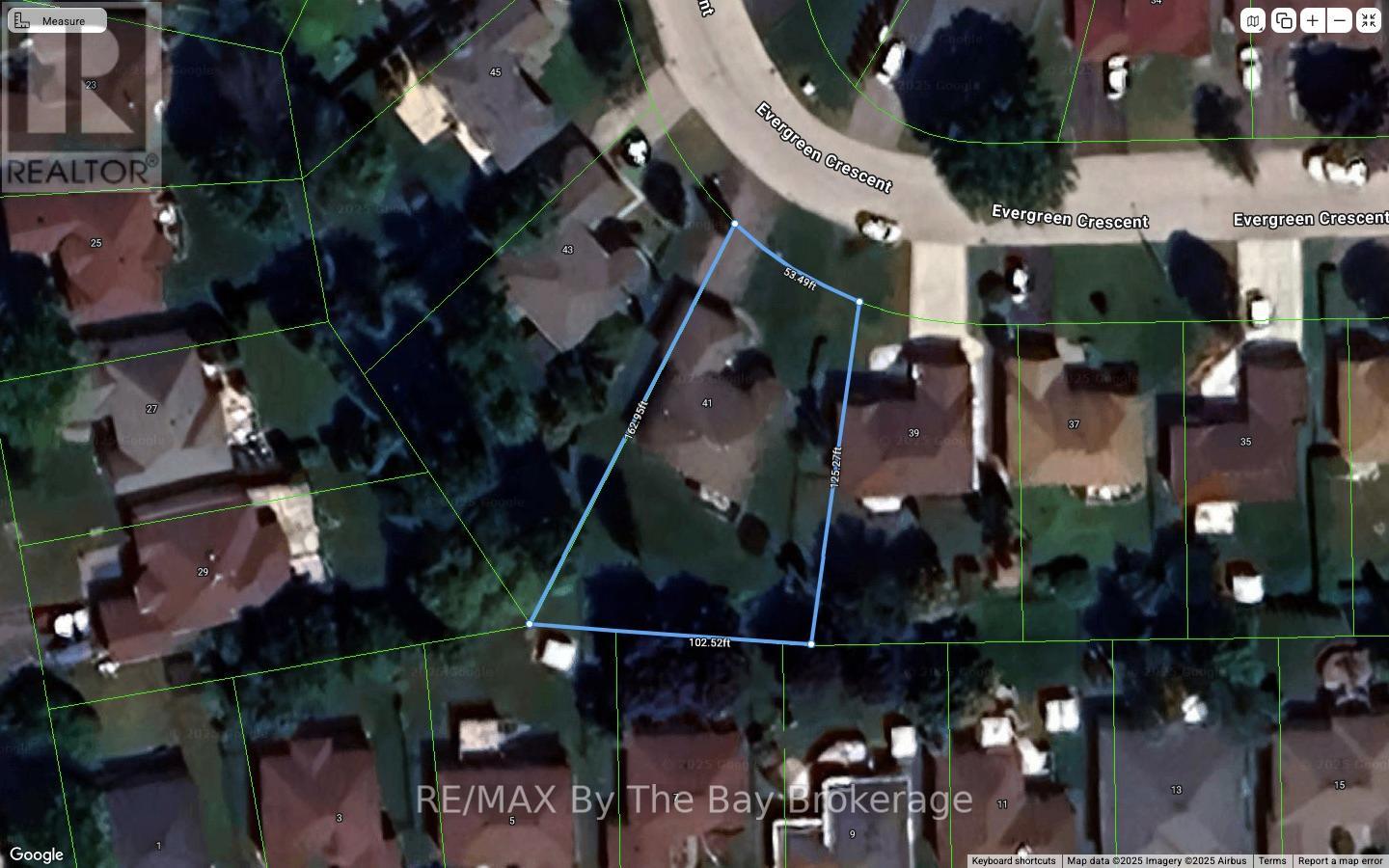LOADING
$699,900
Lovely raised bungalow with OVER 1400 sq ft on main level plus finished basement, double garage (with c-vac kit for cars) on a quiet crescent with a spacious pie shaped, fenced lot. Enjoy 3+2 bdrms, 3 full baths, updated kitchen and baths, elegant separate formal dining room, hardwood flooring, c-air, in ground sprinkler system, upgraded lighting fixtures and sconces . Nicely finished basement, gas fireplace, stainless steel applicances and washer/dryer included. Come and see this Gem, PRICED TO SELL! (id:13139)
Property Details
| MLS® Number | S12338863 |
| Property Type | Single Family |
| Community Name | Wasaga Beach |
| ParkingSpaceTotal | 6 |
Building
| BathroomTotal | 3 |
| BedroomsAboveGround | 3 |
| BedroomsBelowGround | 2 |
| BedroomsTotal | 5 |
| Amenities | Fireplace(s) |
| Appliances | Garage Door Opener Remote(s), Central Vacuum, Dishwasher, Dryer, Stove, Washer, Refrigerator |
| ArchitecturalStyle | Raised Bungalow |
| BasementDevelopment | Finished |
| BasementType | Full (finished) |
| CeilingType | Suspended Ceiling |
| ConstructionStyleAttachment | Detached |
| CoolingType | Central Air Conditioning |
| ExteriorFinish | Brick, Vinyl Siding |
| FireplacePresent | Yes |
| FireplaceType | Woodstove |
| FlooringType | Hardwood, Laminate |
| FoundationType | Concrete |
| HeatingFuel | Natural Gas |
| HeatingType | Forced Air |
| StoriesTotal | 1 |
| SizeInterior | 1100 - 1500 Sqft |
| Type | House |
| UtilityWater | Municipal Water |
Parking
| Attached Garage | |
| Garage |
Land
| Acreage | No |
| Sewer | Sanitary Sewer |
| SizeDepth | 140 Ft |
| SizeFrontage | 53 Ft ,2 In |
| SizeIrregular | 53.2 X 140 Ft |
| SizeTotalText | 53.2 X 140 Ft |
| ZoningDescription | R1 |
Rooms
| Level | Type | Length | Width | Dimensions |
|---|---|---|---|---|
| Lower Level | Family Room | 8 m | 4.14 m | 8 m x 4.14 m |
| Lower Level | Bedroom 4 | 6.35 m | 3.06 m | 6.35 m x 3.06 m |
| Lower Level | Bedroom 5 | 4.6 m | 3.1 m | 4.6 m x 3.1 m |
| Main Level | Living Room | 7.01 m | 3.35 m | 7.01 m x 3.35 m |
| Main Level | Kitchen | 5.43 m | 3.35 m | 5.43 m x 3.35 m |
| Main Level | Dining Room | 5.36 m | 3.05 m | 5.36 m x 3.05 m |
| Main Level | Primary Bedroom | 5.06 m | 3.66 m | 5.06 m x 3.66 m |
| Main Level | Bedroom 2 | 3.05 m | 2.74 m | 3.05 m x 2.74 m |
| Main Level | Bedroom 3 | 3.05 m | 2.74 m | 3.05 m x 2.74 m |
Utilities
| Cable | Available |
| Electricity | Installed |
| Sewer | Installed |
https://www.realtor.ca/real-estate/28720981/41-evergreen-crescent-wasaga-beach-wasaga-beach
Interested?
Contact us for more information
No Favourites Found

The trademarks REALTOR®, REALTORS®, and the REALTOR® logo are controlled by The Canadian Real Estate Association (CREA) and identify real estate professionals who are members of CREA. The trademarks MLS®, Multiple Listing Service® and the associated logos are owned by The Canadian Real Estate Association (CREA) and identify the quality of services provided by real estate professionals who are members of CREA. The trademark DDF® is owned by The Canadian Real Estate Association (CREA) and identifies CREA's Data Distribution Facility (DDF®)
August 12 2025 01:59:52
Muskoka Haliburton Orillia – The Lakelands Association of REALTORS®
RE/MAX By The Bay Brokerage

