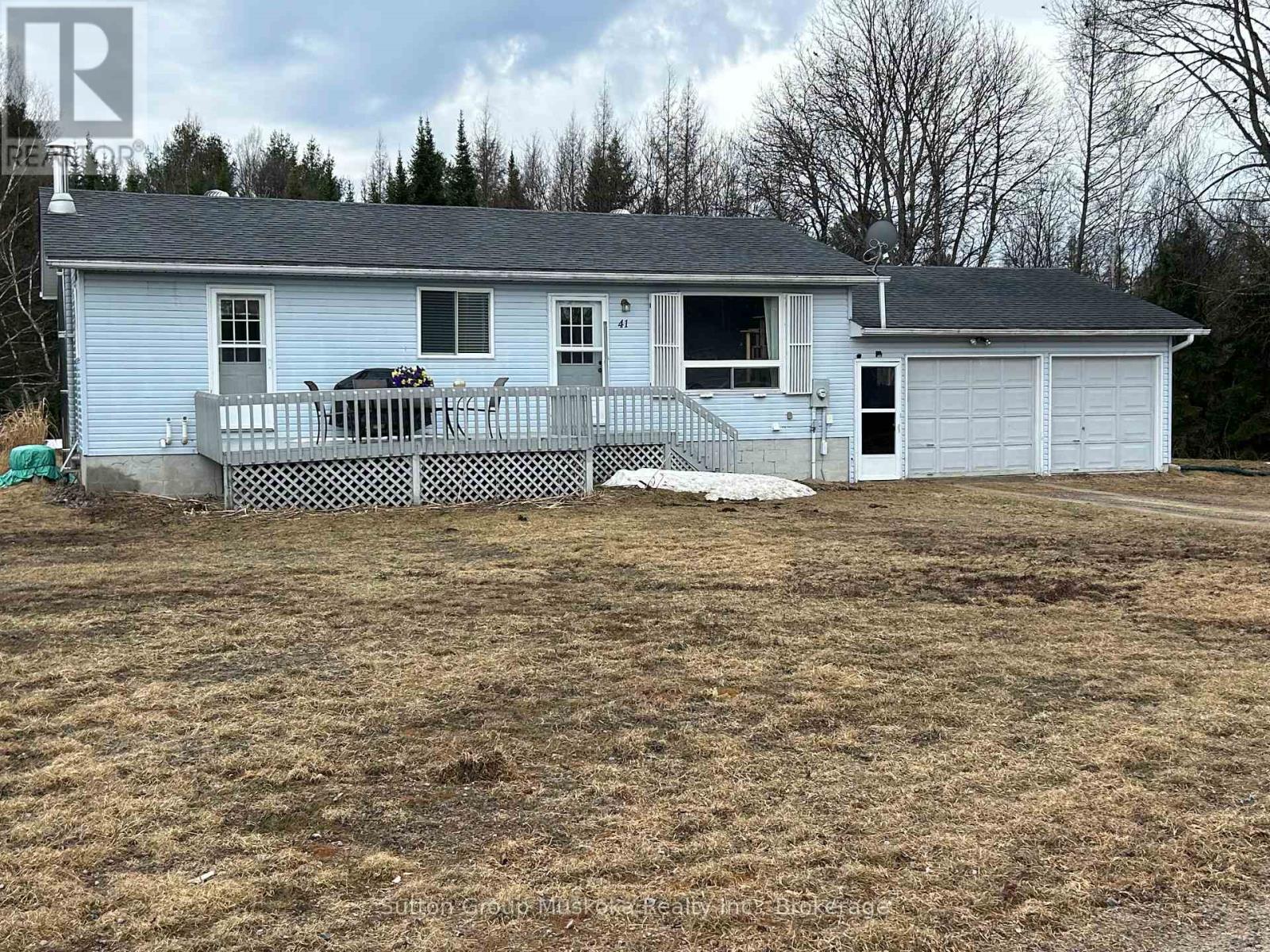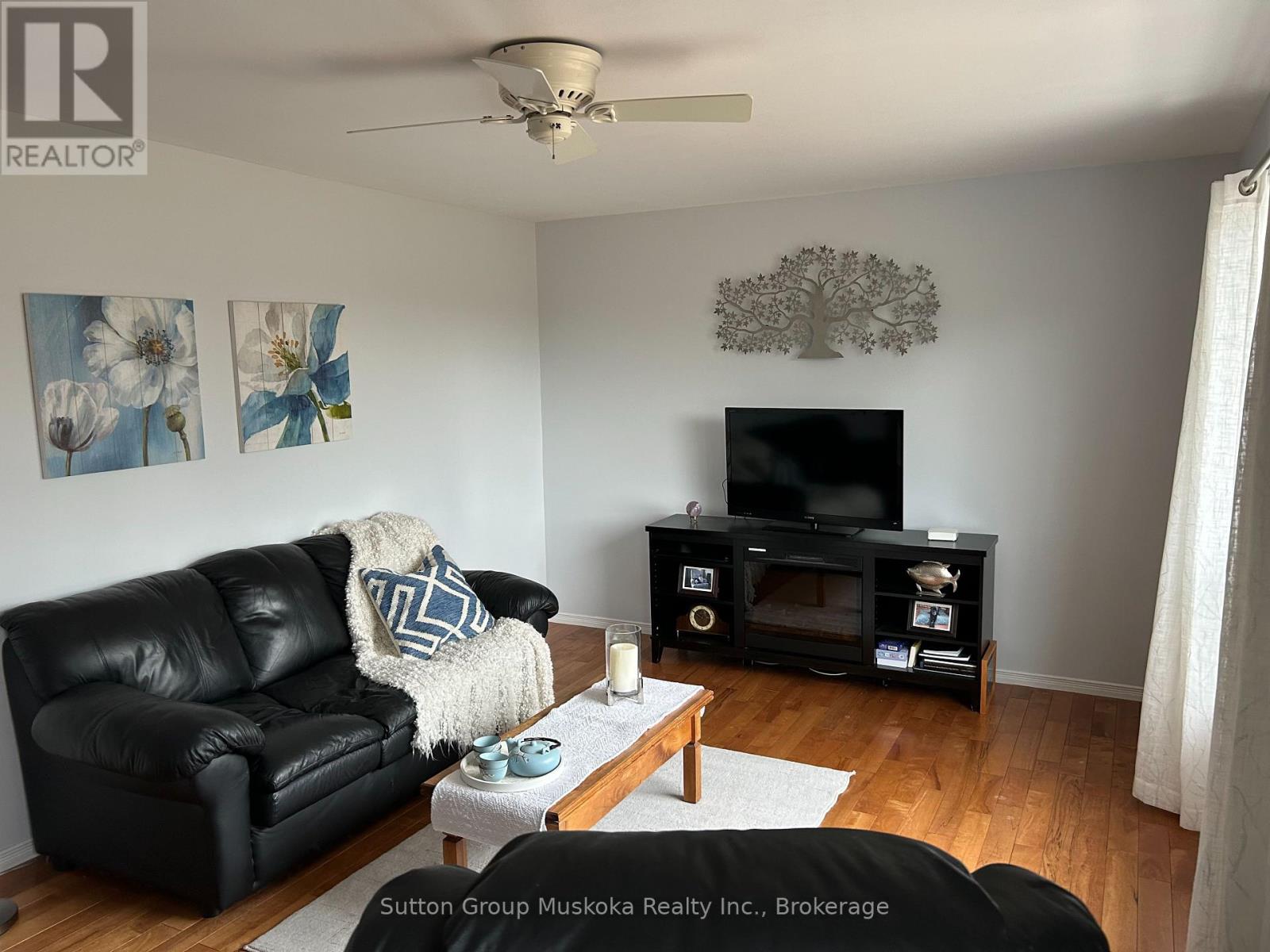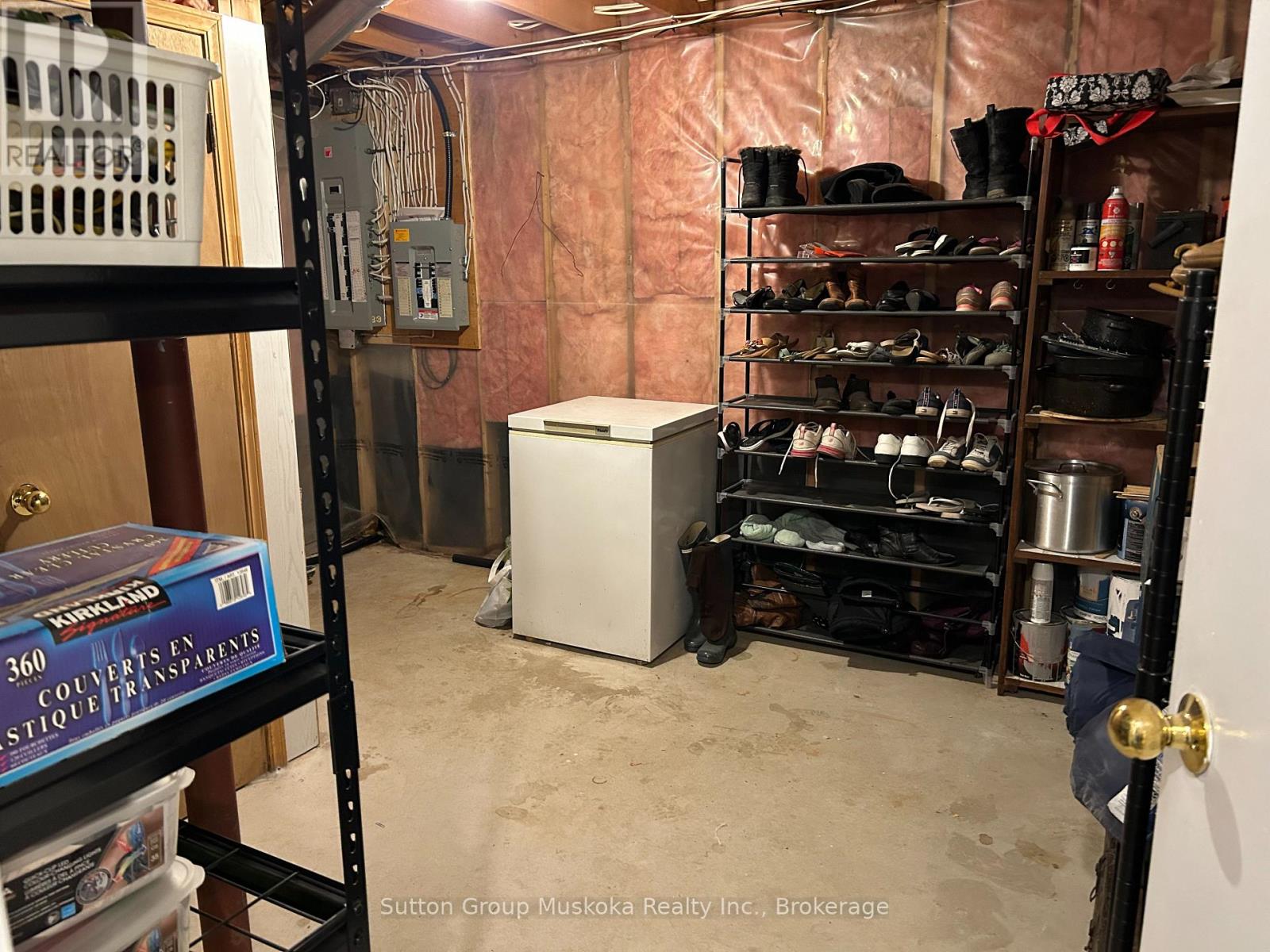LOADING
$599,900
Enjoy comfortable country living in a lovely 3+ bedroom bungalow. A spacious 2 acre, open lot, with many trees surrounding the property. Recent updates include a bright new kitchen, bathrooms and painting throughout. Walk out to the front deck from both the bedroom and living room for a view of the spacious front lawn. Park all your vehicles in the attached two-car garage with ample room for storage as well. Only a short distance to Huntsville, Novar features a grocery store, gas pumps, outdoor rink and access to nearby lakes for all of your outdoor activities. (New Water Filtration System, Generator with Panel, Fiber Optics, see Feature Sheet for more.) ** This is a linked property.** (id:13139)
Property Details
| MLS® Number | X12096403 |
| Property Type | Single Family |
| Community Name | Chaffey |
| Easement | None |
| EquipmentType | None |
| ParkingSpaceTotal | 12 |
| RentalEquipmentType | None |
| Structure | Deck, Shed |
Building
| BathroomTotal | 2 |
| BedroomsAboveGround | 4 |
| BedroomsTotal | 4 |
| Amenities | Fireplace(s) |
| Appliances | Water Heater, Water Softener, Water Purifier, Water Treatment, Dishwasher, Dryer, Stove, Washer, Refrigerator |
| ArchitecturalStyle | Bungalow |
| BasementDevelopment | Partially Finished |
| BasementType | Full (partially Finished) |
| ConstructionStatus | Insulation Upgraded |
| ConstructionStyleAttachment | Detached |
| CoolingType | Central Air Conditioning |
| ExteriorFinish | Concrete Block, Vinyl Siding |
| FireplacePresent | Yes |
| FireplaceTotal | 1 |
| FlooringType | Concrete |
| FoundationType | Block |
| HalfBathTotal | 1 |
| HeatingFuel | Propane |
| HeatingType | Forced Air |
| StoriesTotal | 1 |
| SizeInterior | 700 - 1100 Sqft |
| Type | House |
| UtilityPower | Generator |
| UtilityWater | Drilled Well |
Parking
| Attached Garage | |
| Garage |
Land
| AccessType | Public Road, Year-round Access |
| Acreage | Yes |
| Sewer | Septic System |
| SizeDepth | 298 Ft |
| SizeFrontage | 300 Ft |
| SizeIrregular | 300 X 298 Ft |
| SizeTotalText | 300 X 298 Ft|2 - 4.99 Acres |
| ZoningDescription | Rr |
Rooms
| Level | Type | Length | Width | Dimensions |
|---|---|---|---|---|
| Basement | Utility Room | 4.2 m | 3.3 m | 4.2 m x 3.3 m |
| Basement | Recreational, Games Room | 7.5 m | 6.7 m | 7.5 m x 6.7 m |
| Basement | Bedroom 4 | 4 m | 2.2 m | 4 m x 2.2 m |
| Basement | Bathroom | 2.1 m | 0.95 m | 2.1 m x 0.95 m |
| Basement | Cold Room | 1 m | 1 m | 1 m x 1 m |
| Main Level | Kitchen | 5 m | 3.54 m | 5 m x 3.54 m |
| Main Level | Bathroom | 2.16 m | 1.4 m | 2.16 m x 1.4 m |
| Main Level | Bedroom | 3.4 m | 3.5 m | 3.4 m x 3.5 m |
| Main Level | Bedroom 2 | 3.5 m | 2.8 m | 3.5 m x 2.8 m |
| Main Level | Bedroom 3 | 3.7 m | 2.4 m | 3.7 m x 2.4 m |
| Main Level | Living Room | 5.2 m | 3.6 m | 5.2 m x 3.6 m |
Utilities
| Wireless | Available |
https://www.realtor.ca/real-estate/28197652/41-pond-crescent-huntsville-chaffey-chaffey
Interested?
Contact us for more information
No Favourites Found

The trademarks REALTOR®, REALTORS®, and the REALTOR® logo are controlled by The Canadian Real Estate Association (CREA) and identify real estate professionals who are members of CREA. The trademarks MLS®, Multiple Listing Service® and the associated logos are owned by The Canadian Real Estate Association (CREA) and identify the quality of services provided by real estate professionals who are members of CREA. The trademark DDF® is owned by The Canadian Real Estate Association (CREA) and identifies CREA's Data Distribution Facility (DDF®)
April 22 2025 08:01:03
Muskoka Haliburton Orillia – The Lakelands Association of REALTORS®
Sutton Group Muskoka Realty Inc.





























