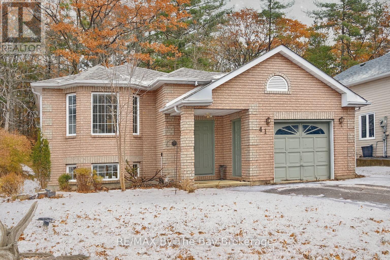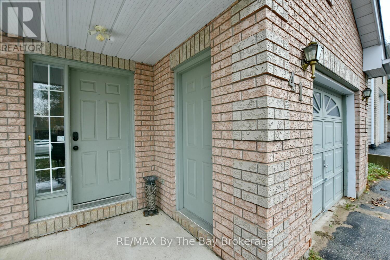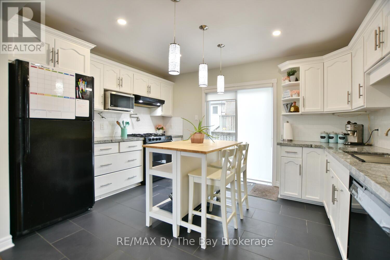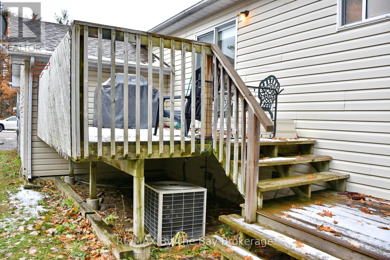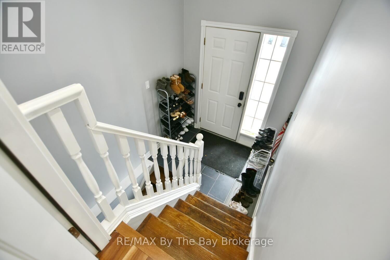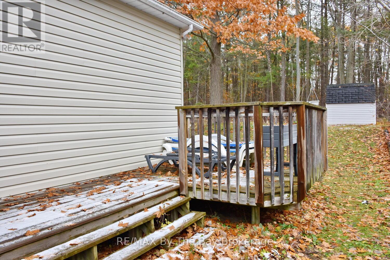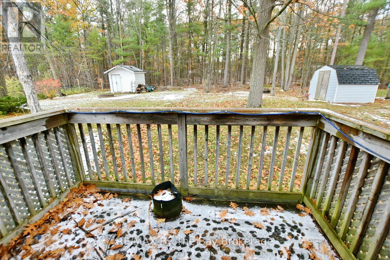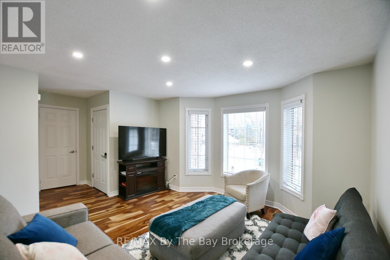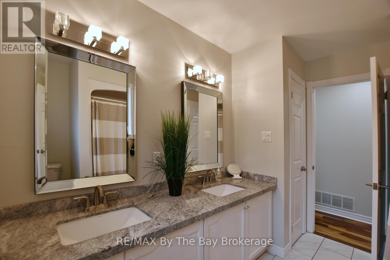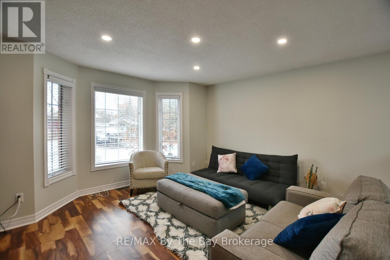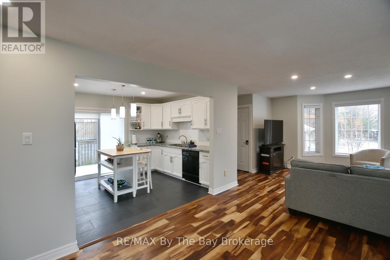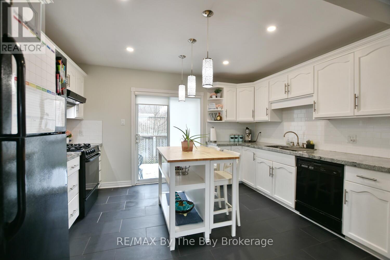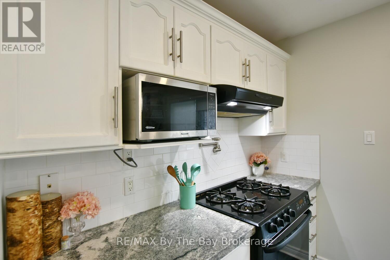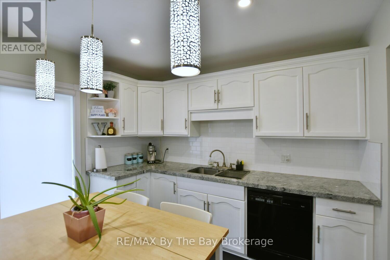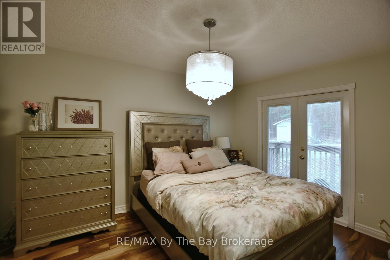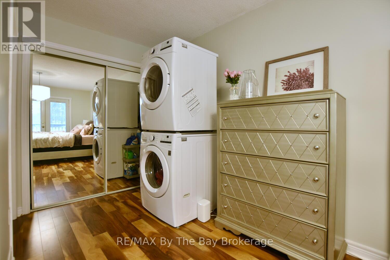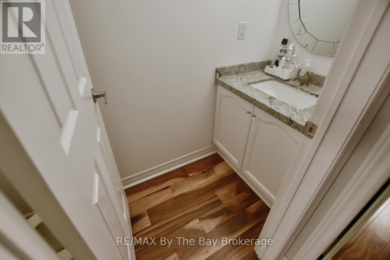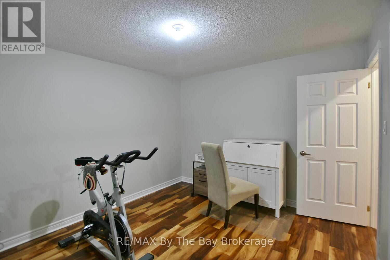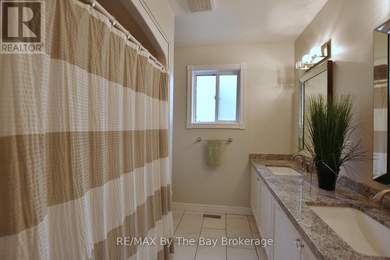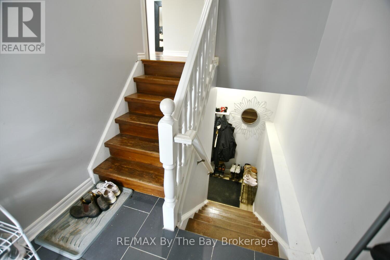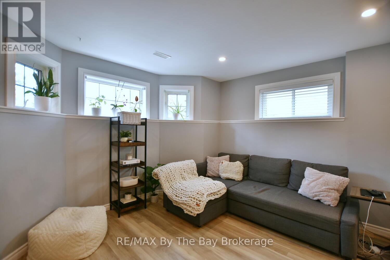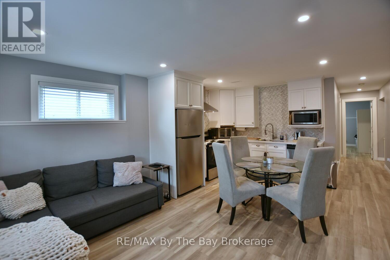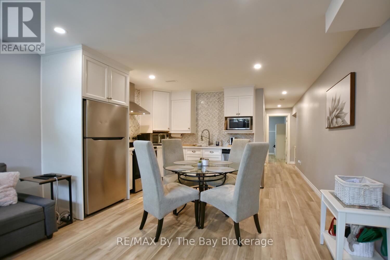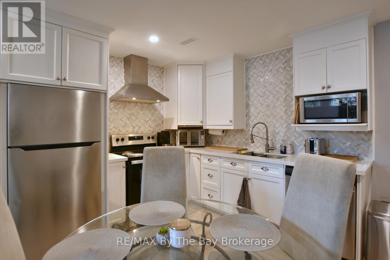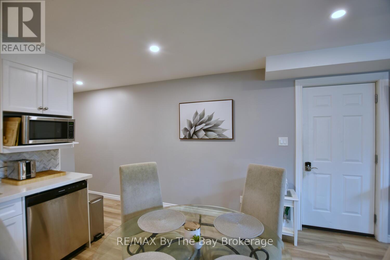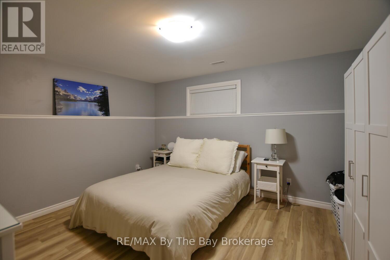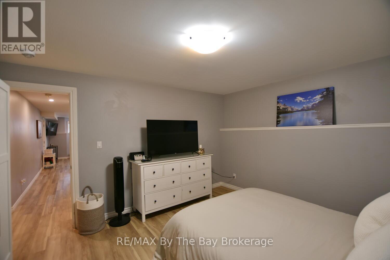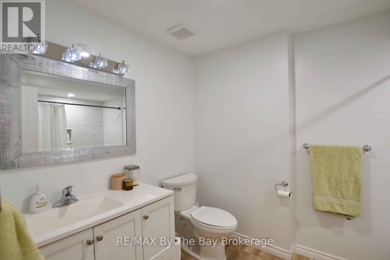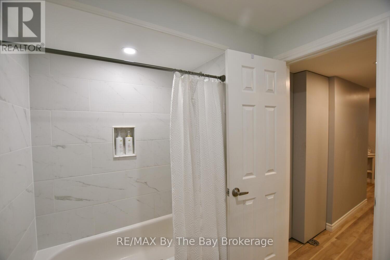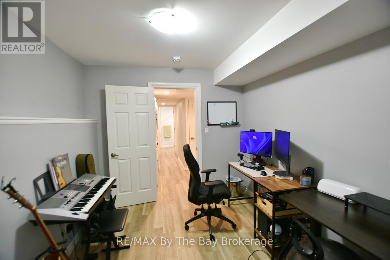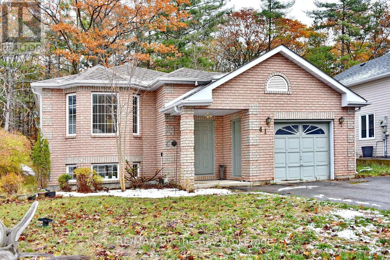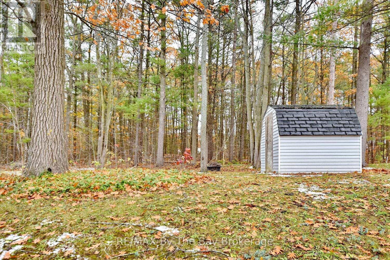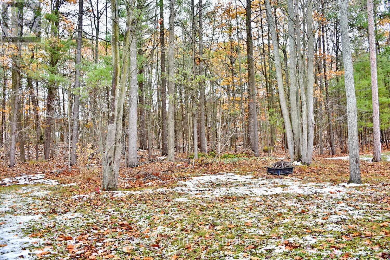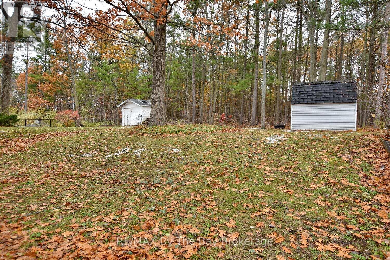LOADING
$735,000
Nicely renovated raised bungalow with gorgeous inlaw suite. 2 bdrms up and 3 down, 3 baths total. Enjoy nice large treed lot with extensive decking, oversized garage and lots of parking. Hardwood and luxury plank vinyl flooring, updated lighting incl pot lights and more! All located in the exciting east end near the new arena, new schools, amenities and of course 5 minutes to the BEACH, 20 mins to Blue Mountain! A great layout for multi generational living or investors - so many options in this terrific property! (id:13139)
Property Details
| MLS® Number | S12544016 |
| Property Type | Single Family |
| Community Name | Wasaga Beach |
| EquipmentType | Water Heater |
| Features | In-law Suite |
| ParkingSpaceTotal | 5 |
| RentalEquipmentType | Water Heater |
Building
| BathroomTotal | 3 |
| BedroomsAboveGround | 2 |
| BedroomsBelowGround | 3 |
| BedroomsTotal | 5 |
| Appliances | Dishwasher, Dryer, Two Stoves, Two Washers, Two Refrigerators |
| ArchitecturalStyle | Raised Bungalow |
| BasementDevelopment | Finished |
| BasementType | Full (finished) |
| ConstructionStyleAttachment | Detached |
| CoolingType | None |
| ExteriorFinish | Brick, Vinyl Siding |
| FlooringType | Hardwood, Vinyl |
| FoundationType | Concrete |
| HalfBathTotal | 1 |
| HeatingFuel | Natural Gas |
| HeatingType | Forced Air |
| StoriesTotal | 1 |
| SizeInterior | 1100 - 1500 Sqft |
| Type | House |
| UtilityWater | Municipal Water |
Parking
| Attached Garage | |
| Garage |
Land
| Acreage | No |
| Sewer | Sanitary Sewer |
| SizeDepth | 159 Ft ,4 In |
| SizeFrontage | 49 Ft ,10 In |
| SizeIrregular | 49.9 X 159.4 Ft |
| SizeTotalText | 49.9 X 159.4 Ft |
| ZoningDescription | R1 |
Rooms
| Level | Type | Length | Width | Dimensions |
|---|---|---|---|---|
| Lower Level | Living Room | 4.11 m | 3.28 m | 4.11 m x 3.28 m |
| Lower Level | Kitchen | 4.11 m | 2.91 m | 4.11 m x 2.91 m |
| Lower Level | Primary Bedroom | 4.12 m | 3.53 m | 4.12 m x 3.53 m |
| Lower Level | Bedroom 2 | 3.34 m | 2.93 m | 3.34 m x 2.93 m |
| Lower Level | Bedroom 3 | 3.55 m | 2.68 m | 3.55 m x 2.68 m |
| Main Level | Kitchen | 4.09 m | 3.1 m | 4.09 m x 3.1 m |
| Main Level | Dining Room | 3.13 m | 2.88 m | 3.13 m x 2.88 m |
| Main Level | Living Room | 4.31 m | 4.06 m | 4.31 m x 4.06 m |
| Main Level | Primary Bedroom | 5.5 m | 3.27 m | 5.5 m x 3.27 m |
| Main Level | Bedroom 2 | 3.58 m | 3.27 m | 3.58 m x 3.27 m |
Utilities
| Cable | Available |
| Electricity | Installed |
| Sewer | Installed |
https://www.realtor.ca/real-estate/29102744/41-wesley-avenue-wasaga-beach-wasaga-beach
Interested?
Contact us for more information
No Favourites Found

The trademarks REALTOR®, REALTORS®, and the REALTOR® logo are controlled by The Canadian Real Estate Association (CREA) and identify real estate professionals who are members of CREA. The trademarks MLS®, Multiple Listing Service® and the associated logos are owned by The Canadian Real Estate Association (CREA) and identify the quality of services provided by real estate professionals who are members of CREA. The trademark DDF® is owned by The Canadian Real Estate Association (CREA) and identifies CREA's Data Distribution Facility (DDF®)
December 10 2025 11:48:30
Muskoka Haliburton Orillia – The Lakelands Association of REALTORS®
RE/MAX By The Bay Brokerage

