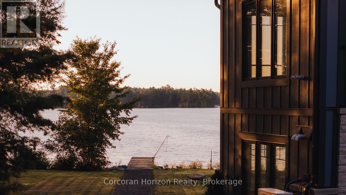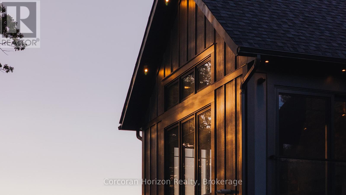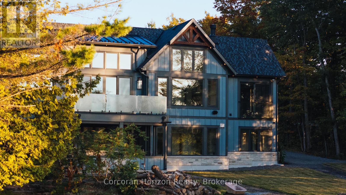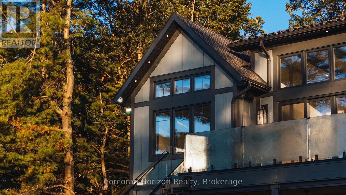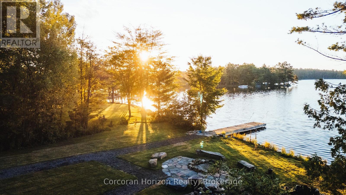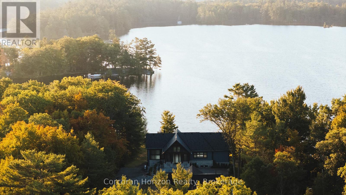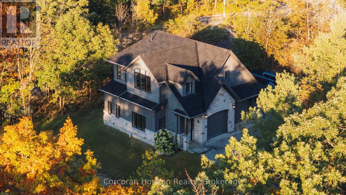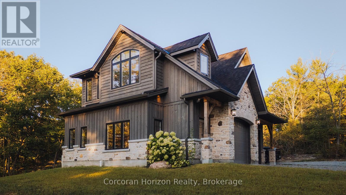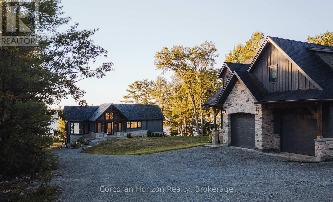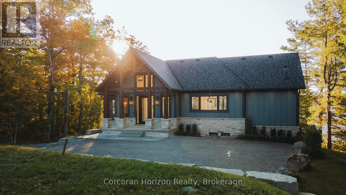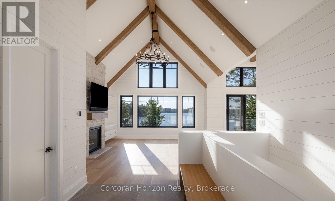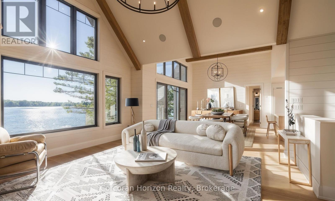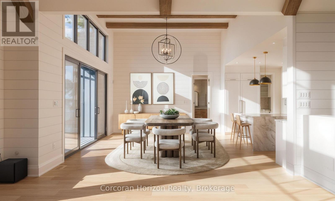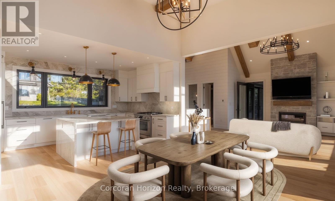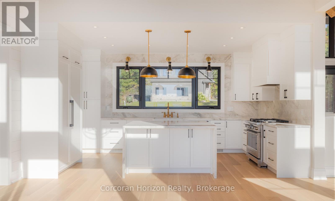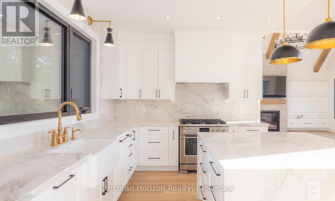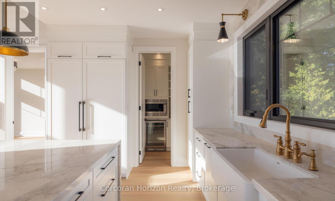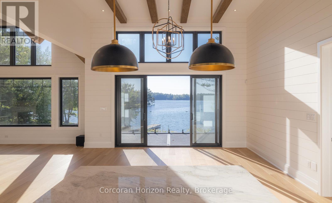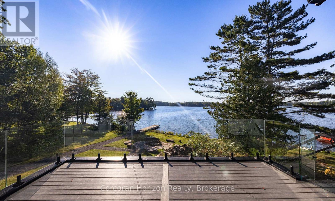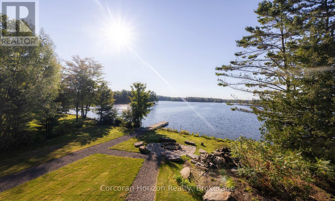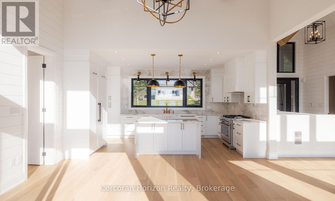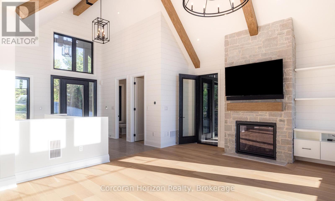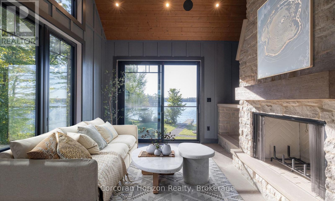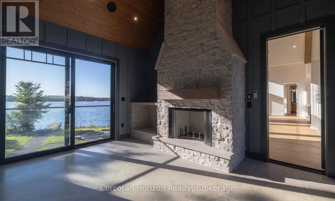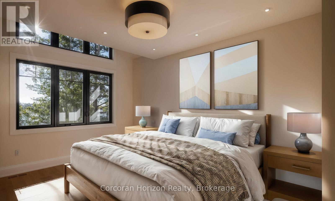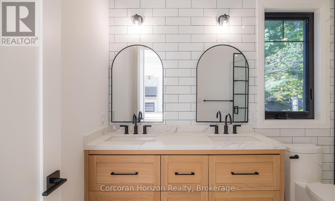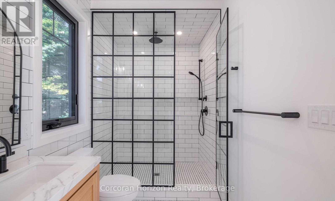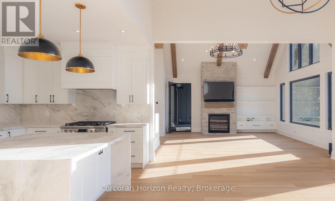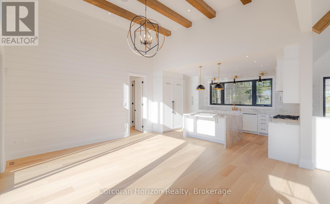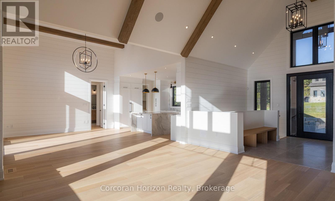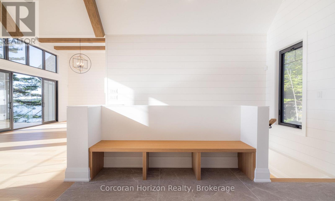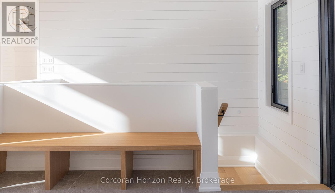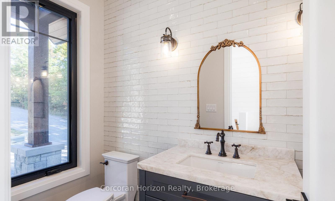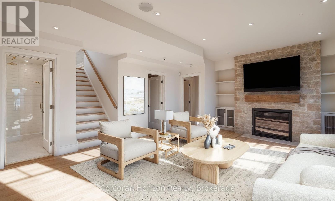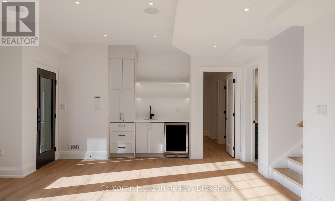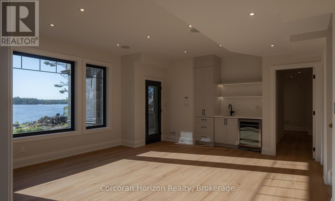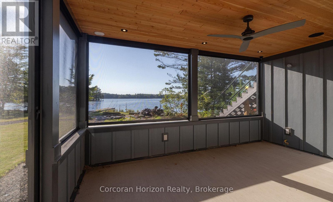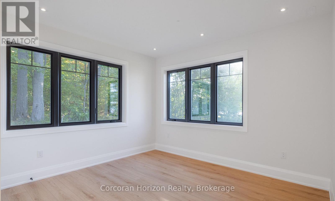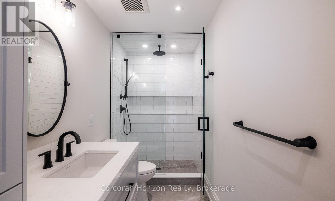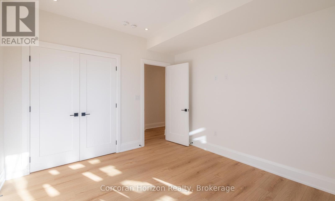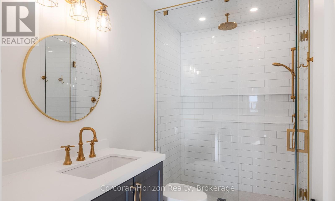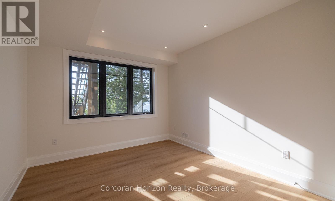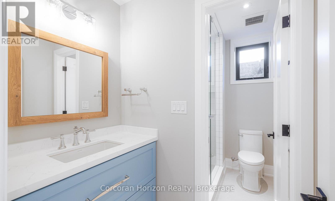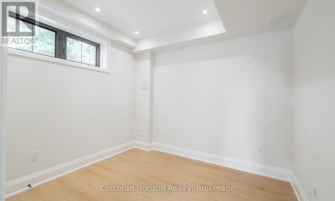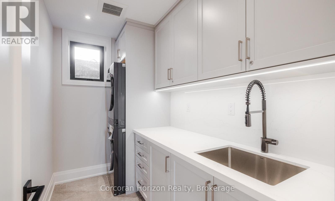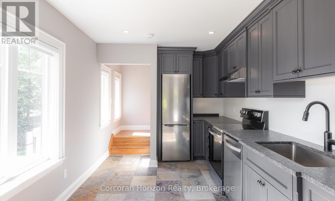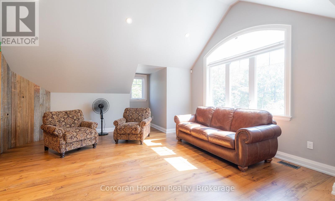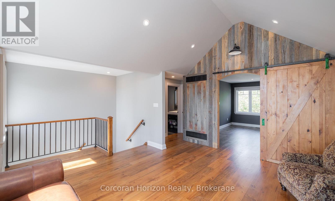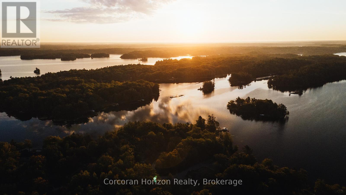LOADING
$3,980,000
Experience elevated lakeside living with this exceptional newly built luxury cottage at 411 Corrievale Road, Port Severn, a rare offering in the heart of Muskoka. Set on a gently sloping, professionally landscaped lot with expansive lake views and a pristine, hard-packed sand bottom shoreline, this 5-bedroom, 5.5-bath masterpiece combines timeless Muskoka charm with modern sophistication. Enjoy endless boating access to the Trent-Severn Waterway and Georgian Bay, while basking in the serenity of a low-traffic bay with excellent swimming conditions. Inside, premium finishes are showcased throughout, including two propane fireplaces, a four-season Muskoka Room with a wood-burning fireplace, and a three-season room with retractable screens. The open-concept living space flows onto a panoramic deck, ideal for entertaining. Outdoors, a steel-framed dock, granite firepit patio, and a heated double garage with recreation lounge and bathroom complete this dream escape. Just 90 minutes from the GTA and minutes to golf, skiing, trails, and fine dining, this is where luxury meets lifestyle. Don't miss your opportunity to own one of Muskoka's premier waterfront retreats. Schedule your private showing today! (id:13139)
Property Details
| MLS® Number | X12392621 |
| Property Type | Single Family |
| Community Name | Baxter |
| AmenitiesNearBy | Golf Nearby, Ski Area, Beach |
| CommunityFeatures | Fishing |
| Easement | Unknown |
| Features | Wooded Area, Irregular Lot Size, Rocky, Sloping, Partially Cleared, Open Space, Flat Site, Dry, Level, Carpet Free, Guest Suite, Sump Pump |
| ParkingSpaceTotal | 12 |
| Structure | Deck, Porch, Patio(s), Dock |
| ViewType | View, Lake View, View Of Water, Direct Water View, Unobstructed Water View |
| WaterFrontType | Waterfront |
Building
| BathroomTotal | 5 |
| BedroomsAboveGround | 5 |
| BedroomsBelowGround | 1 |
| BedroomsTotal | 6 |
| Age | New Building |
| Amenities | Fireplace(s) |
| Appliances | Barbeque, Water Treatment, Water Heater - Tankless, Central Vacuum, Garage Door Opener Remote(s), Window Coverings |
| ArchitecturalStyle | Bungalow |
| BasementDevelopment | Finished |
| BasementFeatures | Walk Out |
| BasementType | Full (finished) |
| ConstructionStyleAttachment | Detached |
| CoolingType | Central Air Conditioning |
| ExteriorFinish | Wood, Stone |
| FireProtection | Alarm System, Smoke Detectors, Security System |
| FireplacePresent | Yes |
| FireplaceTotal | 3 |
| FlooringType | Hardwood |
| FoundationType | Poured Concrete |
| HalfBathTotal | 1 |
| HeatingFuel | Propane |
| HeatingType | Forced Air |
| StoriesTotal | 1 |
| SizeInterior | 2500 - 3000 Sqft |
| Type | House |
| UtilityPower | Generator |
| UtilityWater | Lake/river Water Intake |
Parking
| Detached Garage | |
| Garage |
Land
| AccessType | Private Road, Private Docking |
| Acreage | No |
| LandAmenities | Golf Nearby, Ski Area, Beach |
| LandscapeFeatures | Landscaped |
| Sewer | Septic System |
| SizeFrontage | 100 Ft |
| SizeIrregular | 100 Ft ; Irregular |
| SizeTotalText | 100 Ft ; Irregular|1/2 - 1.99 Acres |
| SurfaceWater | Lake/pond |
| ZoningDescription | Sr1 |
Rooms
| Level | Type | Length | Width | Dimensions |
|---|---|---|---|---|
| Lower Level | Bathroom | 1.5 m | 4.02 m | 1.5 m x 4.02 m |
| Lower Level | Bedroom 3 | 3.12 m | 3.17 m | 3.12 m x 3.17 m |
| Lower Level | Bedroom 4 | 3.26 m | 3.73 m | 3.26 m x 3.73 m |
| Lower Level | Bedroom 5 | 3.16 m | 2.89 m | 3.16 m x 2.89 m |
| Lower Level | Bathroom | 1.76 m | 2.92 m | 1.76 m x 2.92 m |
| Lower Level | Bathroom | 1.6 m | 2.85 m | 1.6 m x 2.85 m |
| Lower Level | Laundry Room | 1.64 m | 2.95 m | 1.64 m x 2.95 m |
| Lower Level | Living Room | 7.13 m | 4.84 m | 7.13 m x 4.84 m |
| Lower Level | Bedroom 2 | 5.03 m | 4.31 m | 5.03 m x 4.31 m |
| Main Level | Foyer | 3.68 m | 3.77 m | 3.68 m x 3.77 m |
| Main Level | Bathroom | 1.36 m | 2.16 m | 1.36 m x 2.16 m |
| Main Level | Kitchen | 5 m | 3.51 m | 5 m x 3.51 m |
| Main Level | Pantry | 1.63 m | 1.5 m | 1.63 m x 1.5 m |
| Main Level | Living Room | 5.09 m | 5.24 m | 5.09 m x 5.24 m |
| Main Level | Dining Room | 5 m | 3.87 m | 5 m x 3.87 m |
| Main Level | Primary Bedroom | 3.54 m | 5.38 m | 3.54 m x 5.38 m |
| Main Level | Bathroom | 1.8 m | 3.66 m | 1.8 m x 3.66 m |
| Main Level | Sunroom | 4.32 m | 4.72 m | 4.32 m x 4.72 m |
Utilities
| Electricity | Installed |
| Electricity Connected | Connected |
https://www.realtor.ca/real-estate/28838463/411-corrievale-road-s-georgian-bay-baxter-baxter
Interested?
Contact us for more information
No Favourites Found

The trademarks REALTOR®, REALTORS®, and the REALTOR® logo are controlled by The Canadian Real Estate Association (CREA) and identify real estate professionals who are members of CREA. The trademarks MLS®, Multiple Listing Service® and the associated logos are owned by The Canadian Real Estate Association (CREA) and identify the quality of services provided by real estate professionals who are members of CREA. The trademark DDF® is owned by The Canadian Real Estate Association (CREA) and identifies CREA's Data Distribution Facility (DDF®)
November 22 2025 04:48:58
Muskoka Haliburton Orillia – The Lakelands Association of REALTORS®
Corcoran Horizon Realty


