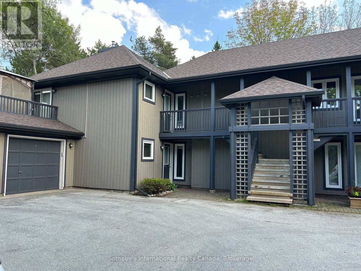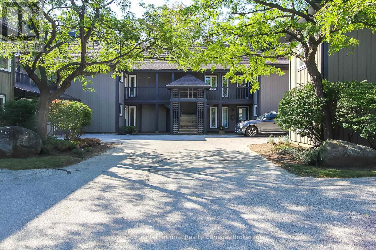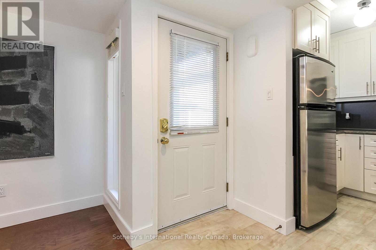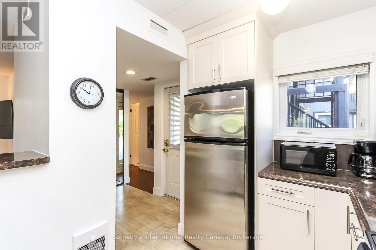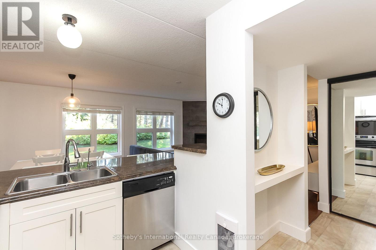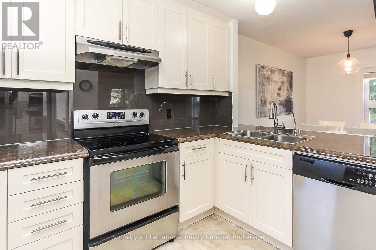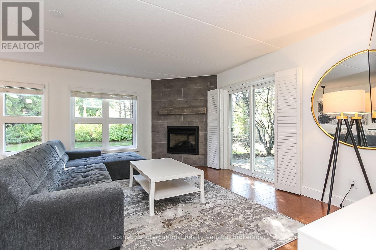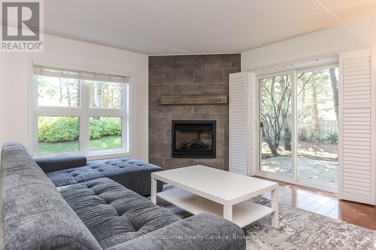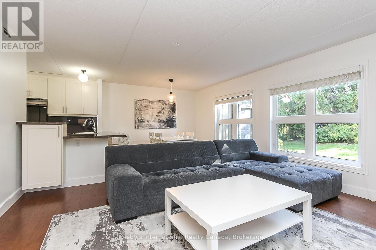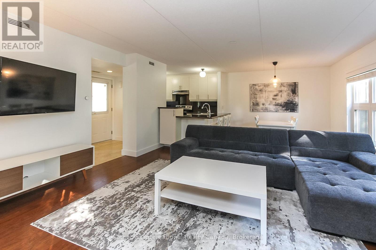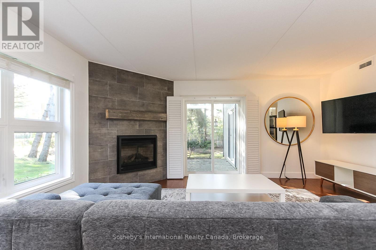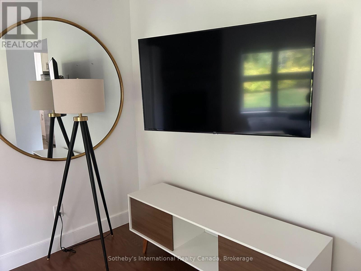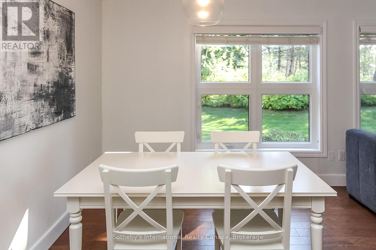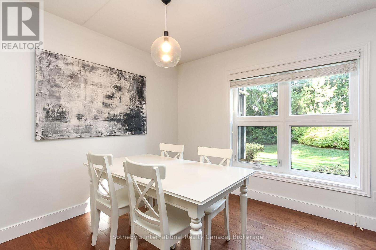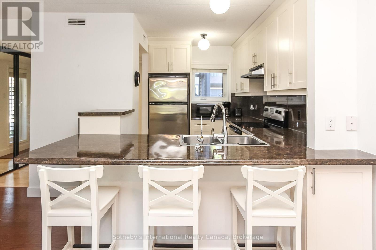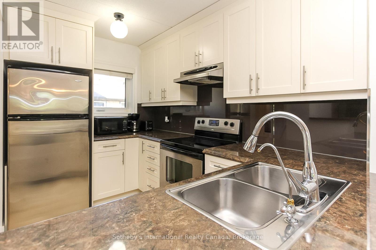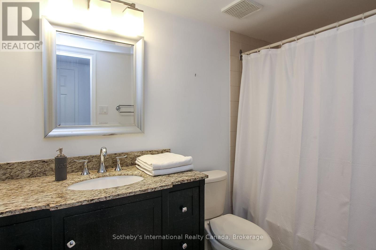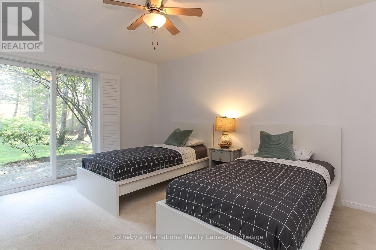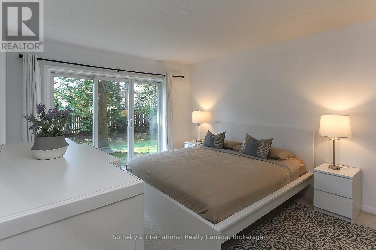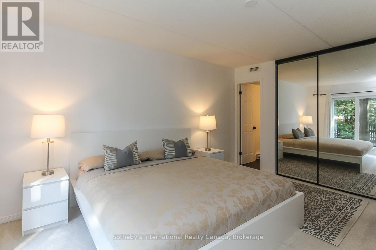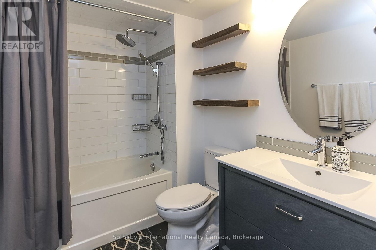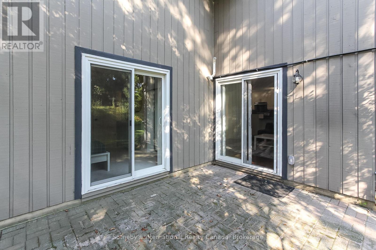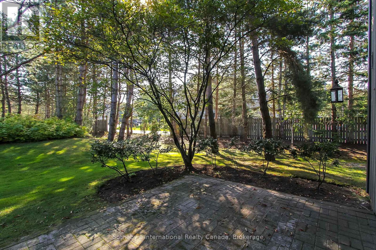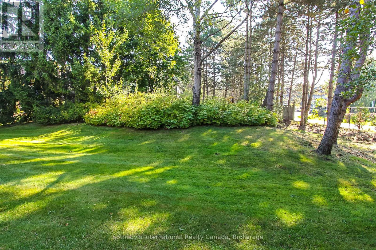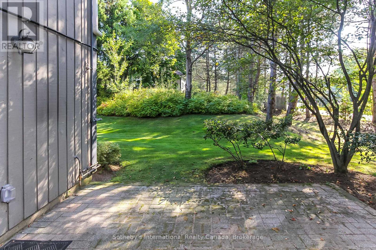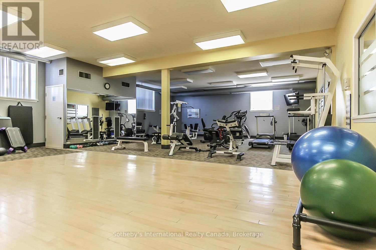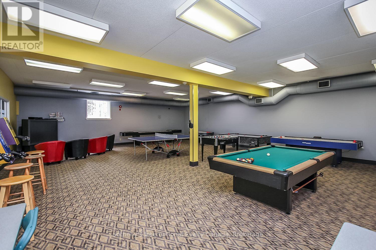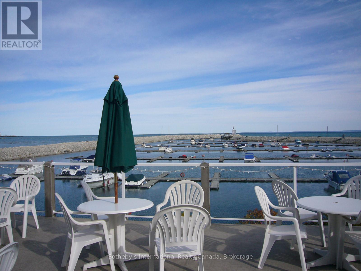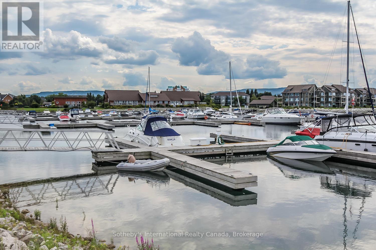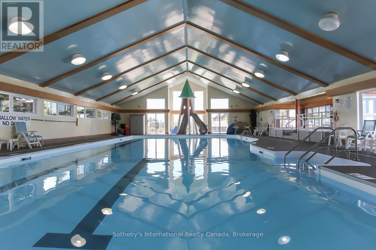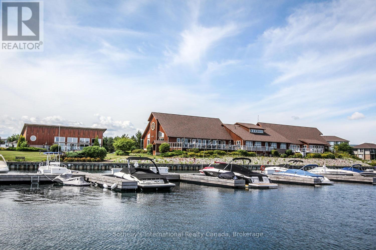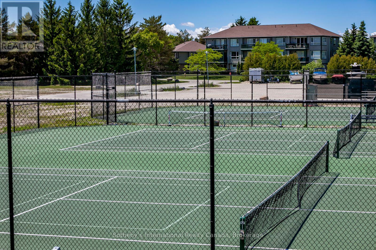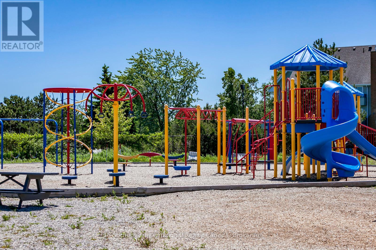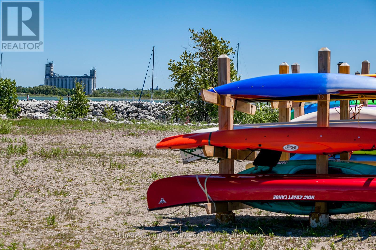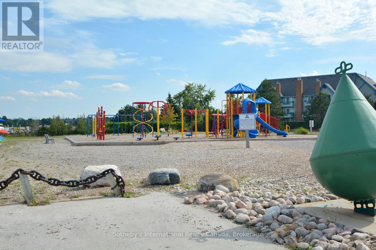LOADING
$755,000Maintenance, Common Area Maintenance, Parking, Insurance
$728.17 Monthly
Maintenance, Common Area Maintenance, Parking, Insurance
$728.17 MonthlyStunning ground floor 2 bdrm. garden home w/garage in amenity rich Lighthouse Pt. This waterfront development boasts 9 tennis/pickleball courts, 2 outdoor pools, private on-site marina w/clubhouse & pool for slip owners, spectacular rec center w/indoor pool, 2 hot tubs, sauna, children's game's rm., fitness rm & more. This suite features gas fireplace, engineered hardwood in living/dining rms, sliding doors to patio from living rm & guest bdrm., stainless appl. in kitchen & open floor plan. An oversized garage is great for storage! Enjoy a lg private patio for entertaining or relaxing. Avail. for immediate occupancy & proven rental history. (id:13139)
Property Details
| MLS® Number | S12068238 |
| Property Type | Single Family |
| Community Name | Collingwood |
| AmenitiesNearBy | Beach, Marina, Public Transit |
| CommunityFeatures | Pet Restrictions, Community Centre, School Bus |
| Easement | Sub Division Covenants |
| EquipmentType | Water Heater - Electric |
| Features | Conservation/green Belt, Balcony, In Suite Laundry |
| ParkingSpaceTotal | 2 |
| RentalEquipmentType | Water Heater - Electric |
| Structure | Patio(s) |
Building
| BathroomTotal | 2 |
| BedroomsAboveGround | 2 |
| BedroomsTotal | 2 |
| Age | 31 To 50 Years |
| Amenities | Fireplace(s), Separate Heating Controls |
| Appliances | Garage Door Opener Remote(s), Water Heater, Water Meter, Dishwasher, Dryer, Garage Door Opener, Microwave, Stove, Washer, Window Coverings, Refrigerator |
| CoolingType | Central Air Conditioning |
| ExteriorFinish | Wood |
| FireProtection | Smoke Detectors |
| FireplacePresent | Yes |
| FireplaceTotal | 1 |
| FlooringType | Hardwood, Tile |
| FoundationType | Slab |
| HeatingFuel | Electric |
| HeatingType | Forced Air |
| SizeInterior | 1000 - 1199 Sqft |
| Type | Apartment |
Parking
| Attached Garage | |
| Garage |
Land
| AccessType | Private Docking, Year-round Access, Marina Docking |
| Acreage | No |
| LandAmenities | Beach, Marina, Public Transit |
| LandscapeFeatures | Landscaped, Lawn Sprinkler |
| ZoningDescription | R3-33 |
Rooms
| Level | Type | Length | Width | Dimensions |
|---|---|---|---|---|
| Main Level | Living Room | 4.47 m | 4.95 m | 4.47 m x 4.95 m |
| Main Level | Dining Room | 2.43 m | 3.55 m | 2.43 m x 3.55 m |
| Main Level | Kitchen | 2.43 m | 3.04 m | 2.43 m x 3.04 m |
| Main Level | Foyer | 4.21 m | 3.42 m | 4.21 m x 3.42 m |
| Main Level | Primary Bedroom | 4.41 m | 3.47 m | 4.41 m x 3.47 m |
| Main Level | Bedroom 2 | 3.73 m | 4.32 m | 3.73 m x 4.32 m |
| Main Level | Laundry Room | 1.5 m | 2.7 m | 1.5 m x 2.7 m |
https://www.realtor.ca/real-estate/28134777/411-mariners-way-collingwood-collingwood
Interested?
Contact us for more information
No Favourites Found

The trademarks REALTOR®, REALTORS®, and the REALTOR® logo are controlled by The Canadian Real Estate Association (CREA) and identify real estate professionals who are members of CREA. The trademarks MLS®, Multiple Listing Service® and the associated logos are owned by The Canadian Real Estate Association (CREA) and identify the quality of services provided by real estate professionals who are members of CREA. The trademark DDF® is owned by The Canadian Real Estate Association (CREA) and identifies CREA's Data Distribution Facility (DDF®)
April 10 2025 05:55:24
Muskoka Haliburton Orillia – The Lakelands Association of REALTORS®
Sotheby's International Realty Canada

