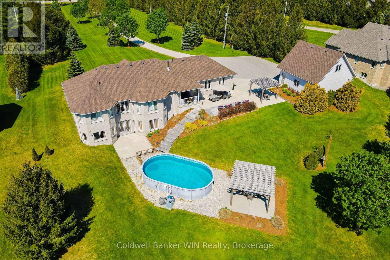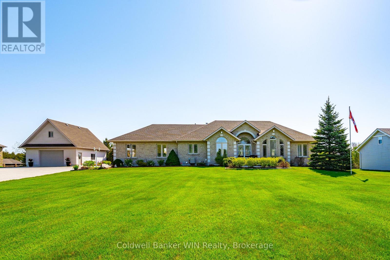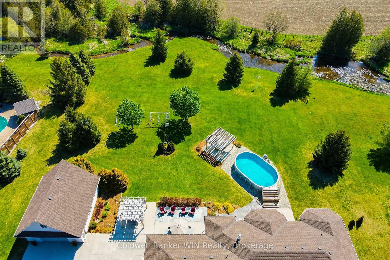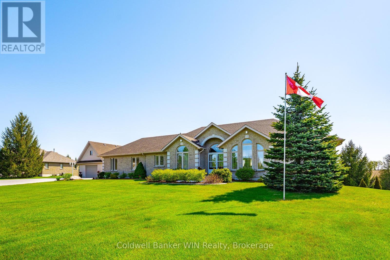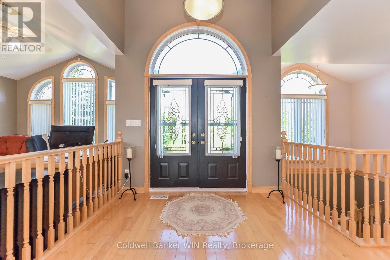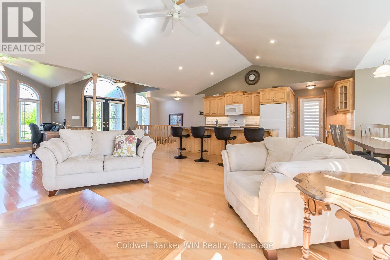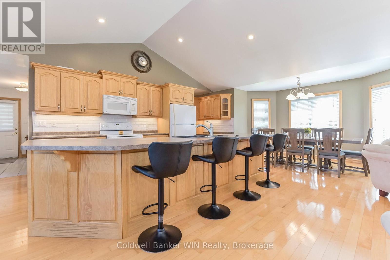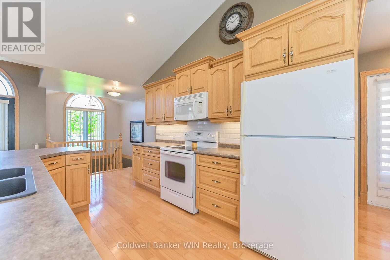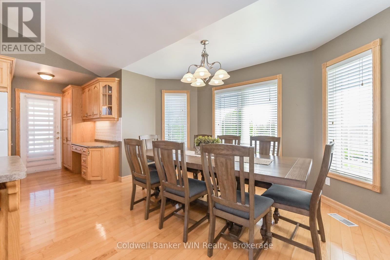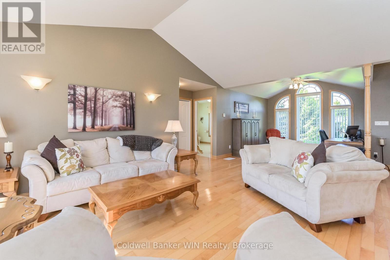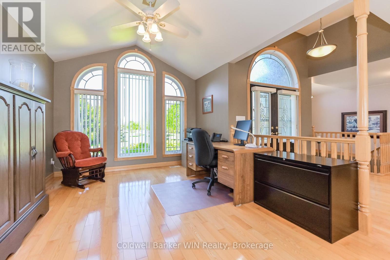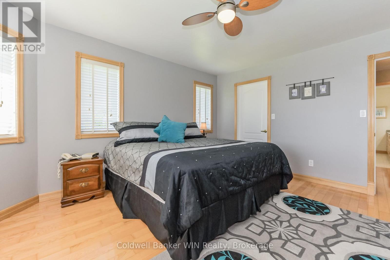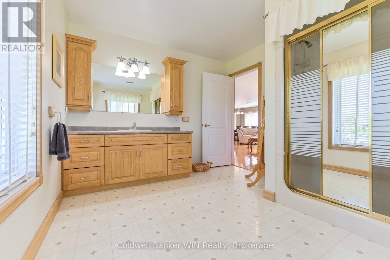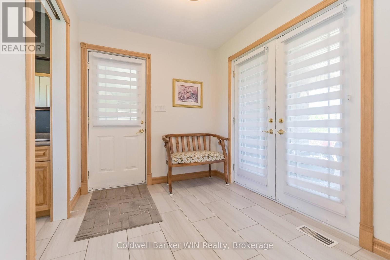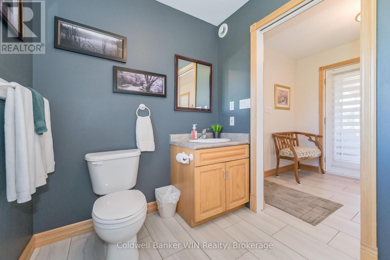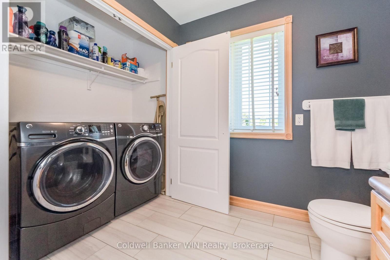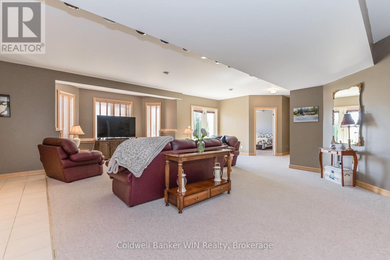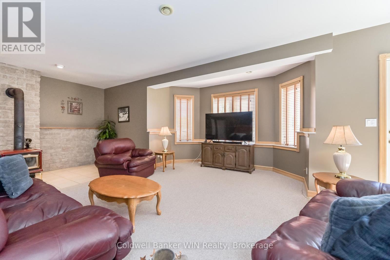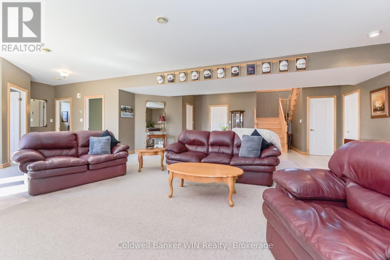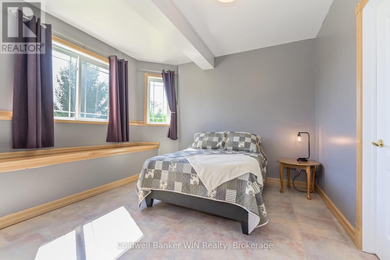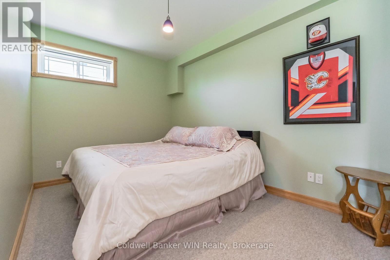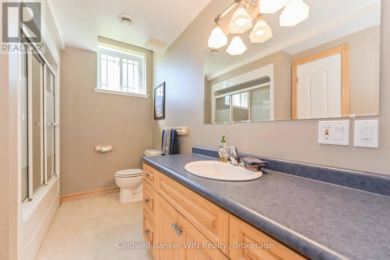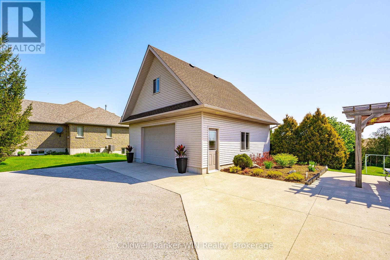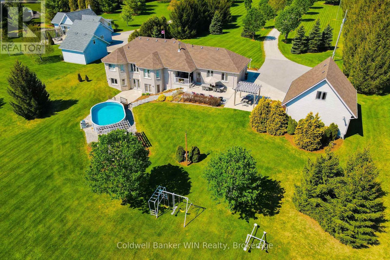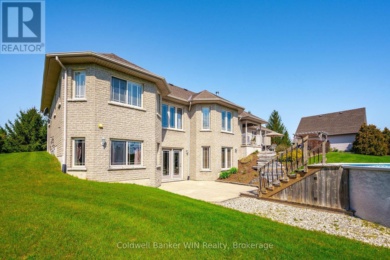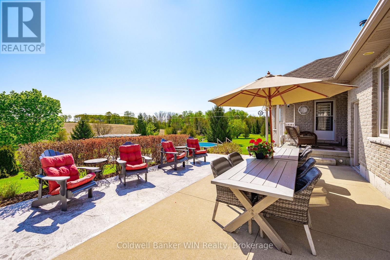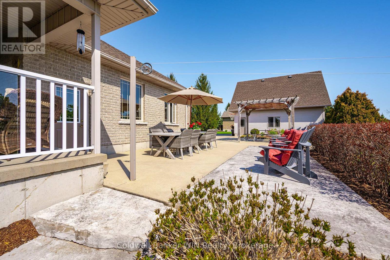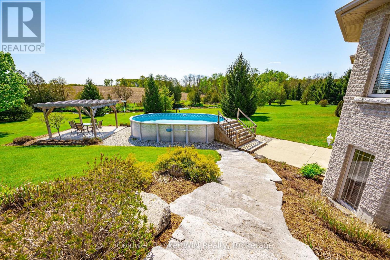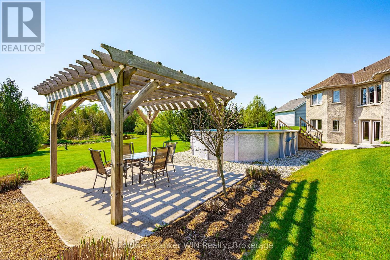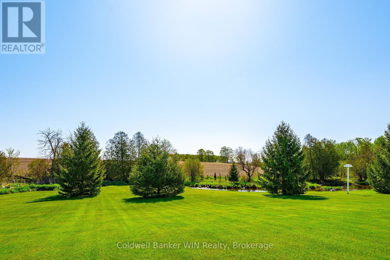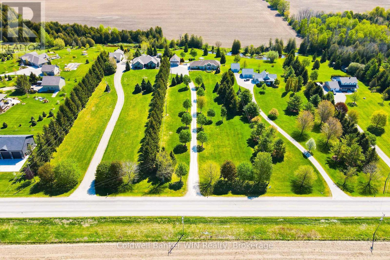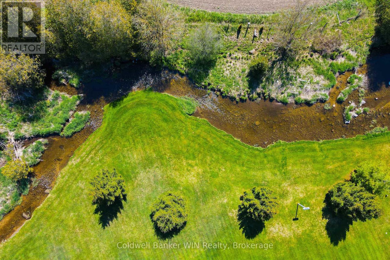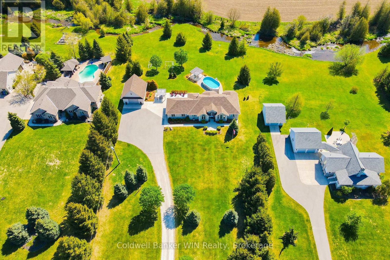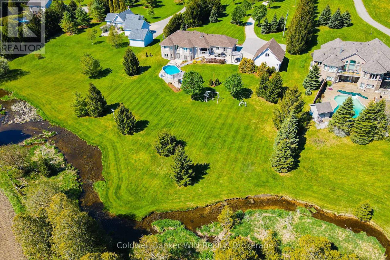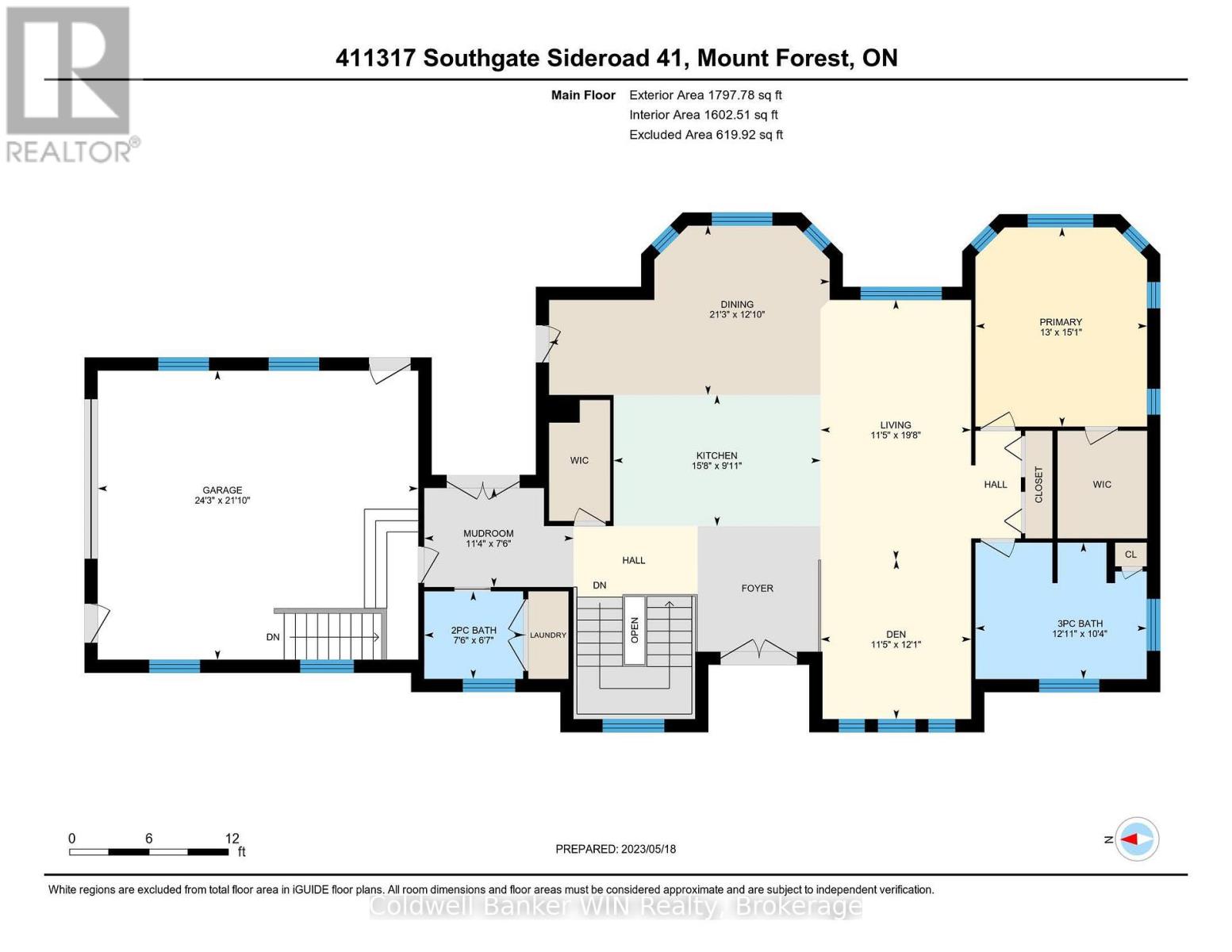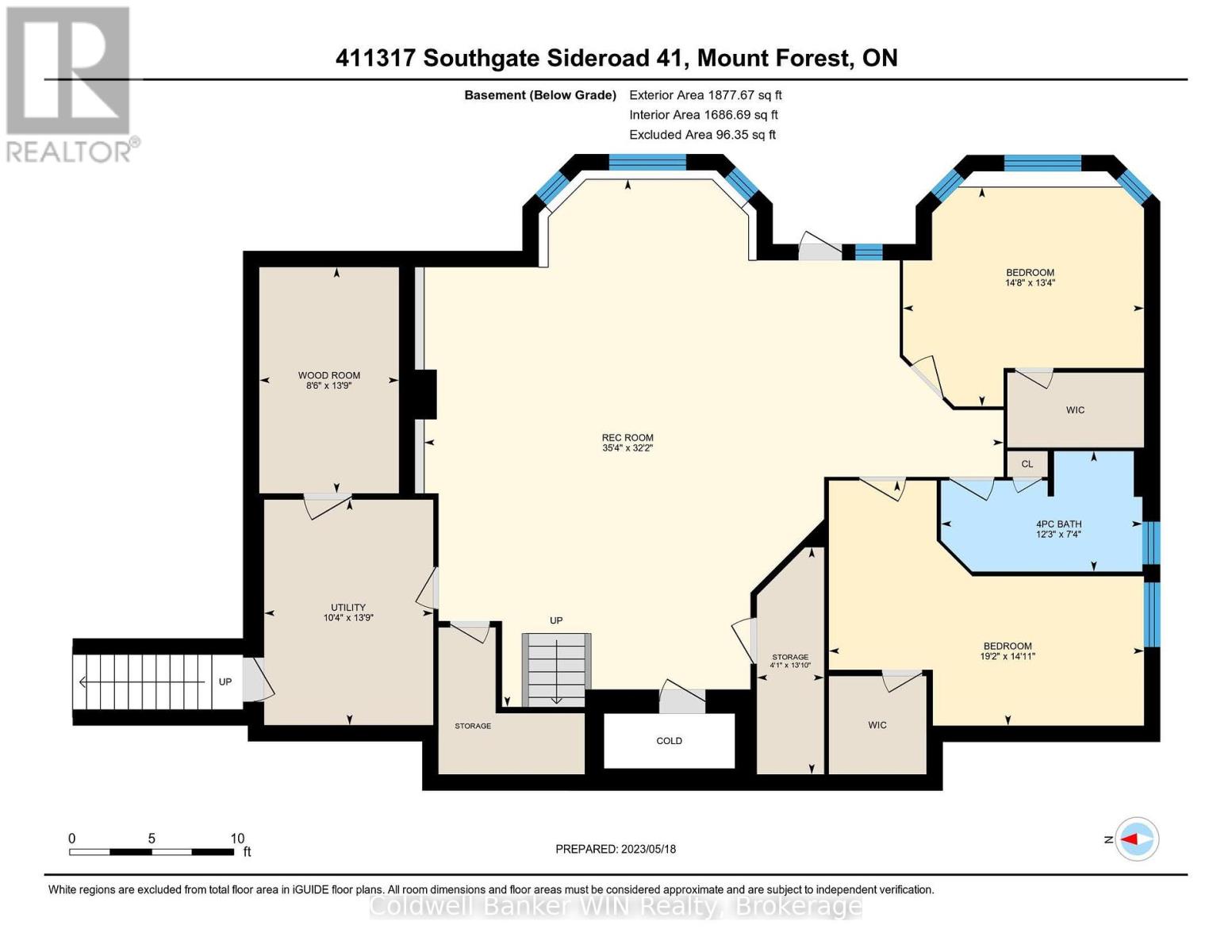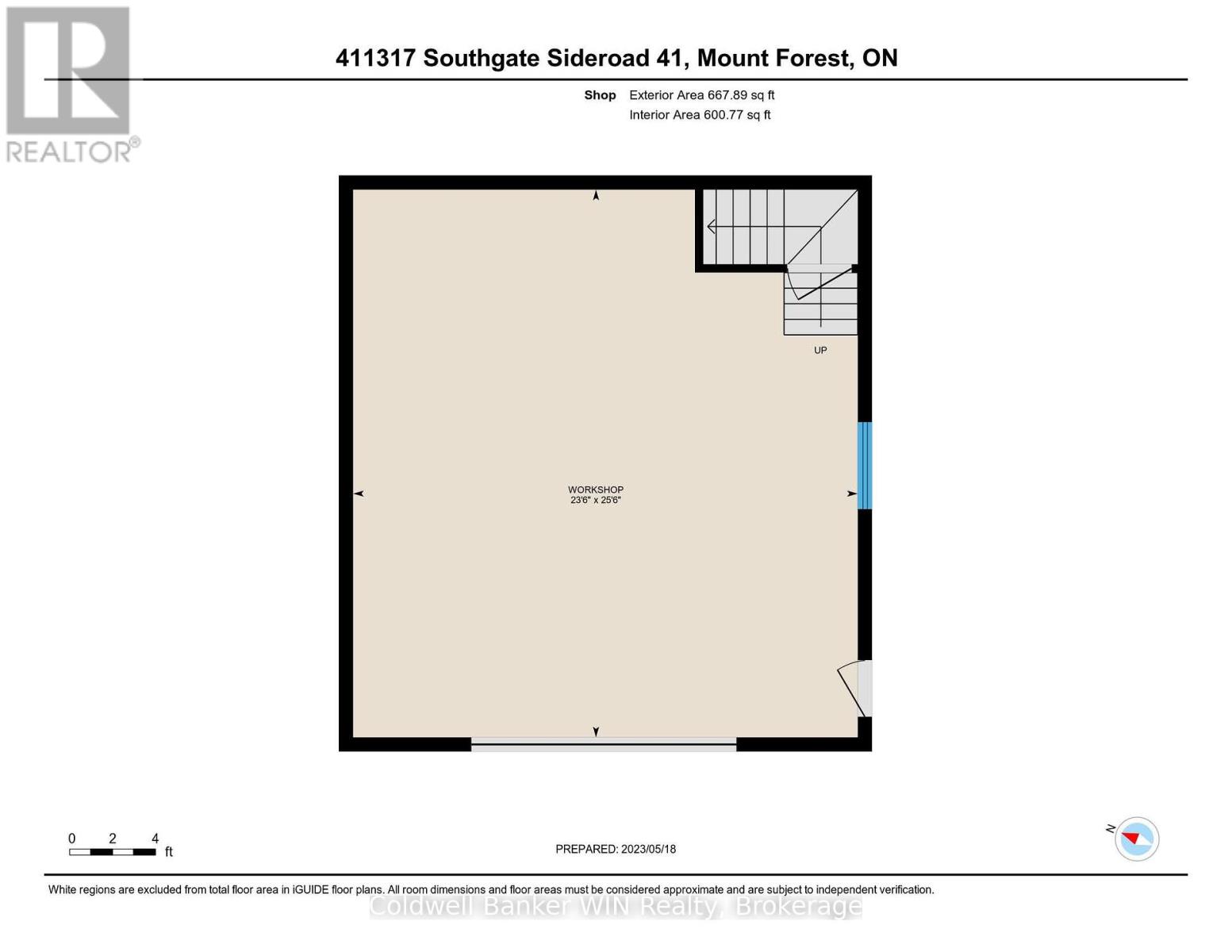LOADING
$1,299,000
As you drive up this tree lined driveway, you will instantly be impressed by this custom-built bungalow and property. This home is located on 2.5 acres of picturesque land with landscaped gardens, country views, and a creek flowing through the back of the property. The bungalow has been elegantly finished with ash hardwood floors, cathedral ceilings, an abundance of windows, and a well thought out floorplan to suit your families needs. The custom oak kitchen is perfect for entertaining with a large island for extra seating, walk-out to the outdoor patio, and open-concept floor plan to the dining and living areas. The main floor features a mud room with a walk-in closet, convenient access from the 22 x 24 attached garage, and laundry room with 2-piece bathroom. The primary bedroom is large in size with tons of natural light, a walk-in closet, and a 3-piece bathroom across the hall. The finished basement has 9ft ceilings, in-floor heating, and walk-out to the backyard with an above ground pool. The large rec room has a cozy wood fireplace and a separate room built for wood storage with a wood shoot. There is a large 4-piece bathroom, and both bedrooms in the basement have their own walk-in closet. This home is also wired with a generator hookup. Outside you will enjoy summers on the patio overlooking the country views. There is a stone staircase leading you to the pool area and additional patio. Lots of space here for your cars, toys, and tools with the 23 x 25 heated detached garage with an upstairs loft. Your family will be spoiled living here with cost efficient natural gas heating, fiber internet, and quiet country living, all within 5 minutes of Mount Forest. (id:13139)
Open House
This property has open houses!
10:00 am
Ends at:12:00 pm
Property Details
| MLS® Number | X12039796 |
| Property Type | Single Family |
| Community Name | Southgate |
| AmenitiesNearBy | Hospital |
| Features | Sloping, Level |
| ParkingSpaceTotal | 14 |
| PoolType | Above Ground Pool |
| Structure | Workshop |
Building
| BathroomTotal | 3 |
| BedroomsAboveGround | 1 |
| BedroomsBelowGround | 2 |
| BedroomsTotal | 3 |
| Age | 16 To 30 Years |
| Appliances | Central Vacuum, Water Heater, Water Softener, Dishwasher, Garage Door Opener, Microwave, Stove, Window Coverings, Refrigerator |
| ArchitecturalStyle | Bungalow |
| BasementFeatures | Walk Out, Walk-up |
| BasementType | N/a |
| ConstructionStyleAttachment | Detached |
| CoolingType | Central Air Conditioning, Air Exchanger |
| ExteriorFinish | Stone |
| FireplacePresent | Yes |
| FireplaceTotal | 1 |
| FoundationType | Concrete |
| HalfBathTotal | 1 |
| HeatingFuel | Natural Gas |
| HeatingType | Forced Air |
| StoriesTotal | 1 |
| SizeInterior | 1500 - 2000 Sqft |
| Type | House |
| UtilityWater | Drilled Well |
Parking
| Attached Garage | |
| Garage |
Land
| AccessType | Year-round Access |
| Acreage | Yes |
| LandAmenities | Hospital |
| Sewer | Septic System |
| SizeDepth | 660 Ft |
| SizeFrontage | 165 Ft |
| SizeIrregular | 165 X 660 Ft |
| SizeTotalText | 165 X 660 Ft|2 - 4.99 Acres |
| ZoningDescription | R6-28, Ep |
Rooms
| Level | Type | Length | Width | Dimensions |
|---|---|---|---|---|
| Basement | Bedroom | 4.06 m | 4.47 m | 4.06 m x 4.47 m |
| Basement | Bedroom | 4.55 m | 5.84 m | 4.55 m x 5.84 m |
| Basement | Bathroom | 2.24 m | 3.73 m | 2.24 m x 3.73 m |
| Basement | Recreational, Games Room | 9.8 m | 10.77 m | 9.8 m x 10.77 m |
| Main Level | Living Room | 5.99 m | 3.48 m | 5.99 m x 3.48 m |
| Main Level | Kitchen | 3.02 m | 5.08 m | 3.02 m x 5.08 m |
| Main Level | Dining Room | 3.91 m | 6.48 m | 3.91 m x 6.48 m |
| Main Level | Den | 3.68 m | 3.48 m | 3.68 m x 3.48 m |
| Main Level | Mud Room | 2.29 m | 3.45 m | 2.29 m x 3.45 m |
| Main Level | Bathroom | 3.15 m | 3.94 m | 3.15 m x 3.94 m |
| Main Level | Primary Bedroom | 4.6 m | 3.96 m | 4.6 m x 3.96 m |
| Main Level | Bathroom | 2.01 m | 2.29 m | 2.01 m x 2.29 m |
Utilities
| Wireless | Available |
https://www.realtor.ca/real-estate/28070208/411317-southgate-side-road-41-southgate-southgate
Interested?
Contact us for more information
No Favourites Found

The trademarks REALTOR®, REALTORS®, and the REALTOR® logo are controlled by The Canadian Real Estate Association (CREA) and identify real estate professionals who are members of CREA. The trademarks MLS®, Multiple Listing Service® and the associated logos are owned by The Canadian Real Estate Association (CREA) and identify the quality of services provided by real estate professionals who are members of CREA. The trademark DDF® is owned by The Canadian Real Estate Association (CREA) and identifies CREA's Data Distribution Facility (DDF®)
April 22 2025 08:29:16
Muskoka Haliburton Orillia – The Lakelands Association of REALTORS®
Coldwell Banker Win Realty

