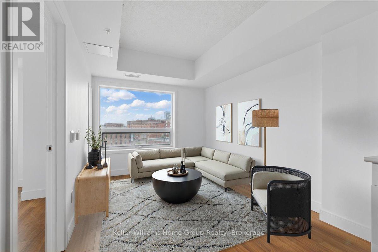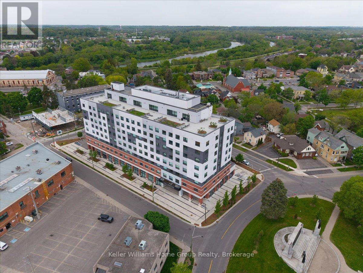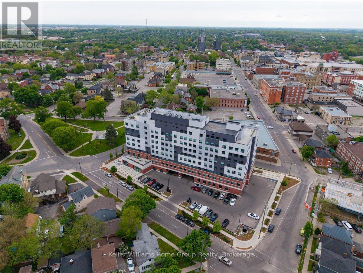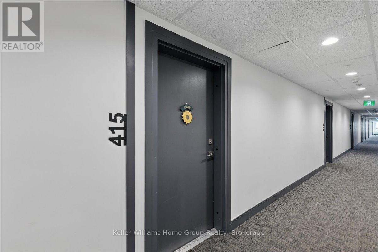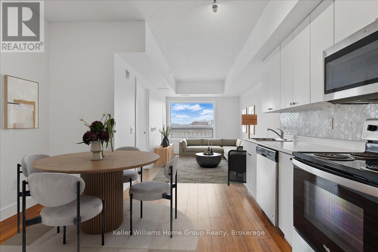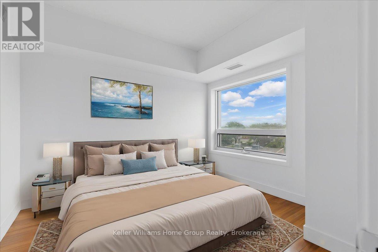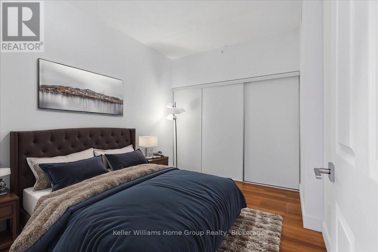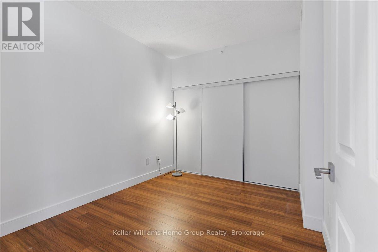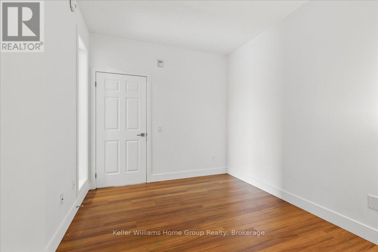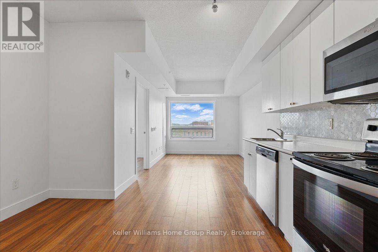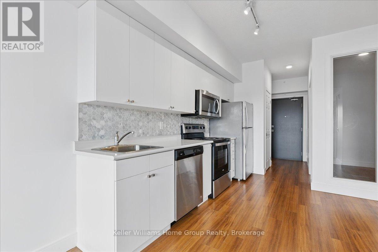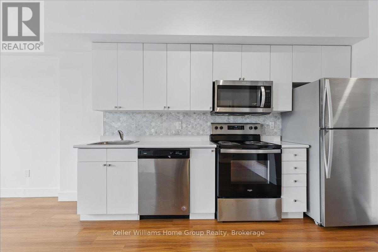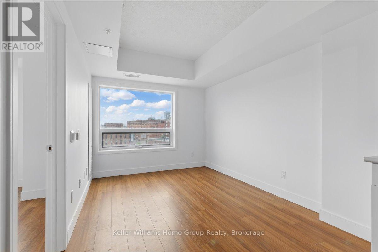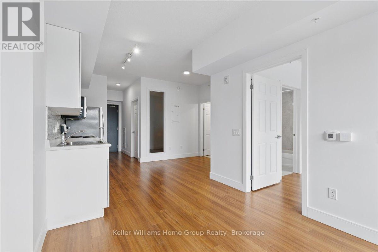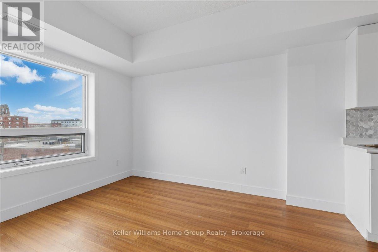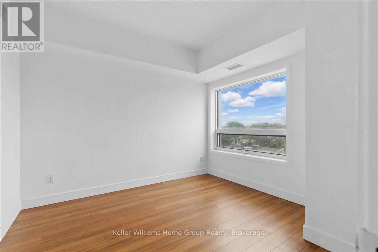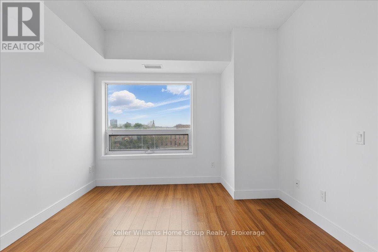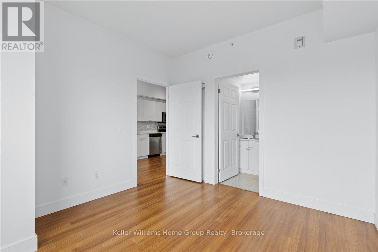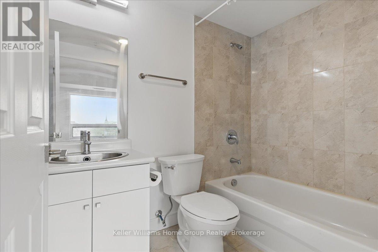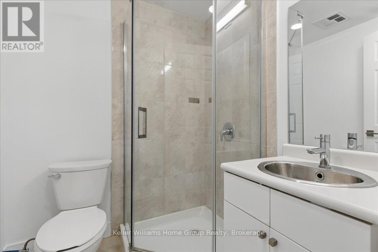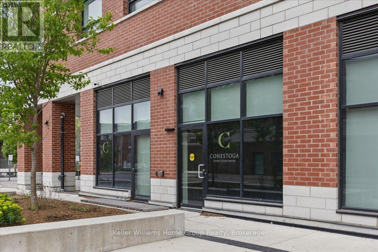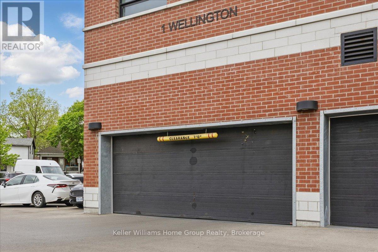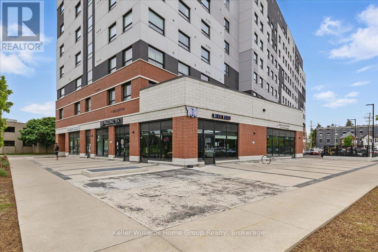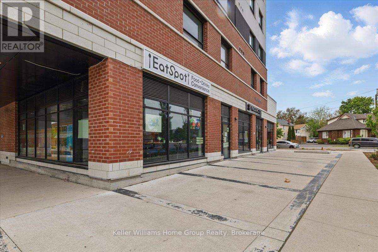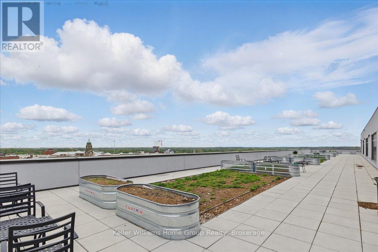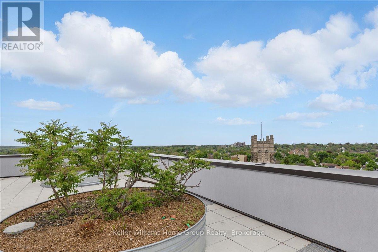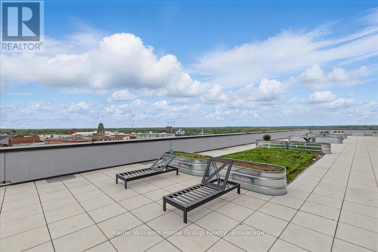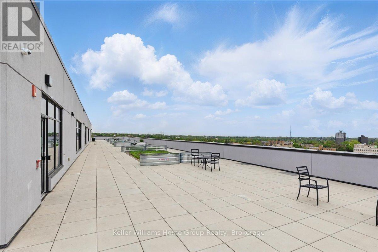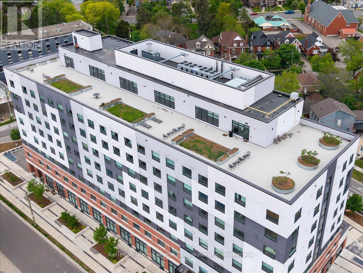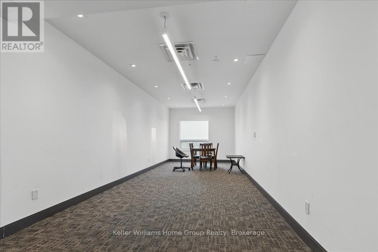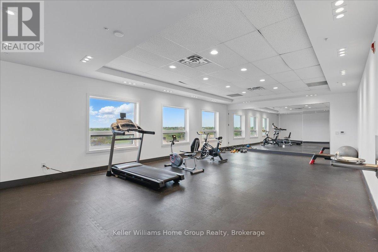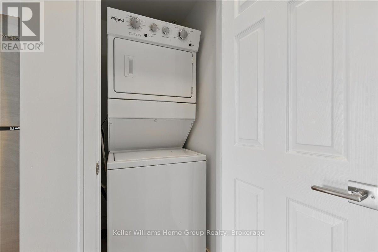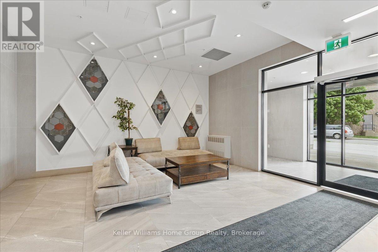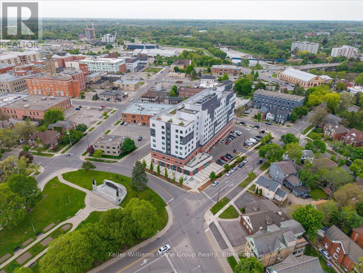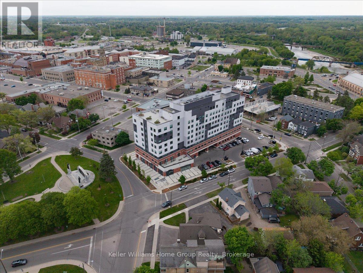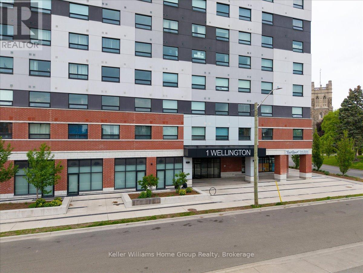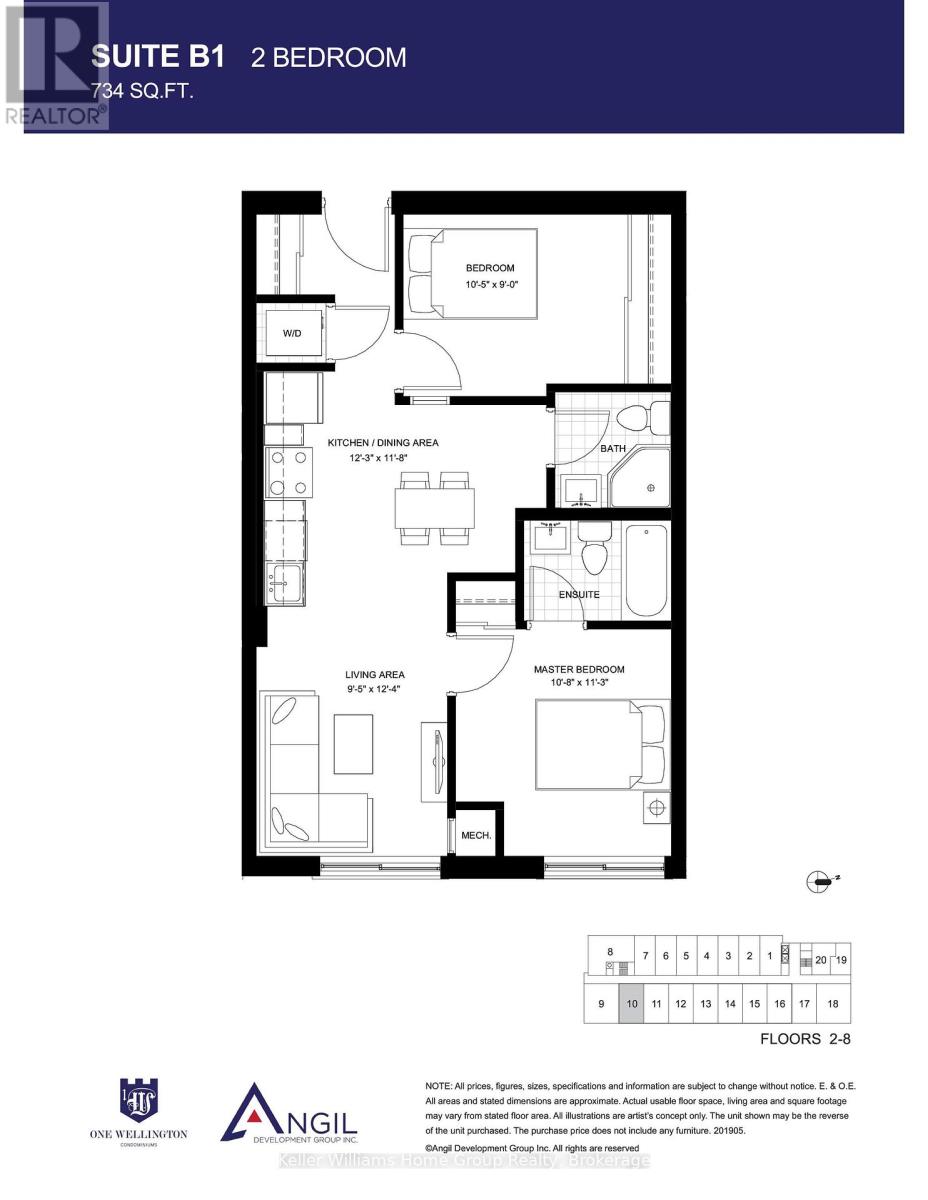LOADING
$325,000Maintenance, Insurance
$474.34 Monthly
Maintenance, Insurance
$474.34 MonthlyDiscover this bright and modern 2-bedroom, 2-bathroom condo in the heart of Brantford- perfect for first-time buyers and investors alike! Ideally situated just steps from Conestoga College, the Grand River, scenic trails, shops, and restaurants, this unit offers unbeatable convenience and a prime location.Inside, you'll find an open-concept living and dining area, perfect for entertaining, along with a sleek kitchen featuring white cabinetry and stainless steel appliances. The spacious bedrooms and in-suite laundry add everyday comfort, while one underground parking spot (A19) ensures hassle-free parking.Building amenities elevate your lifestyle with a rooftop fitness room and terrace overlooking the Grand River, ideal for relaxation or staying active. Investors will appreciate the strong rental potential, especially with Conestoga College nearby, making this a smart choice for student housing. First-time buyers will love the move-in-ready appeal and low-maintenance living. (id:13139)
Property Details
| MLS® Number | X12158421 |
| Property Type | Single Family |
| Community Name | Brantford Twp |
| AmenitiesNearBy | Park, Public Transit |
| CommunityFeatures | Pet Restrictions |
| Features | Carpet Free, In Suite Laundry |
| ParkingSpaceTotal | 1 |
Building
| BathroomTotal | 2 |
| BedroomsAboveGround | 2 |
| BedroomsTotal | 2 |
| Age | 0 To 5 Years |
| Amenities | Exercise Centre, Party Room, Visitor Parking |
| Appliances | Dryer, Microwave, Stove, Washer, Refrigerator |
| CoolingType | Central Air Conditioning |
| ExteriorFinish | Brick, Stucco |
| FireProtection | Security Guard |
| FoundationType | Concrete |
| HeatingFuel | Natural Gas |
| HeatingType | Forced Air |
| SizeInterior | 700 - 799 Sqft |
| Type | Apartment |
Parking
| Underground | |
| Garage |
Land
| Acreage | No |
| LandAmenities | Park, Public Transit |
| LandscapeFeatures | Landscaped |
| ZoningDescription | C2 |
Rooms
| Level | Type | Length | Width | Dimensions |
|---|---|---|---|---|
| Main Level | Living Room | 2.87 m | 3.76 m | 2.87 m x 3.76 m |
| Main Level | Dining Room | 2.92 m | 1.3 m | 2.92 m x 1.3 m |
| Main Level | Kitchen | 1.91 m | 3.66 m | 1.91 m x 3.66 m |
| Main Level | Primary Bedroom | 3.25 m | 3.42 m | 3.25 m x 3.42 m |
| Main Level | Bedroom | 3.17 m | 2.74 m | 3.17 m x 2.74 m |
Interested?
Contact us for more information
No Favourites Found

The trademarks REALTOR®, REALTORS®, and the REALTOR® logo are controlled by The Canadian Real Estate Association (CREA) and identify real estate professionals who are members of CREA. The trademarks MLS®, Multiple Listing Service® and the associated logos are owned by The Canadian Real Estate Association (CREA) and identify the quality of services provided by real estate professionals who are members of CREA. The trademark DDF® is owned by The Canadian Real Estate Association (CREA) and identifies CREA's Data Distribution Facility (DDF®)
July 14 2025 01:30:43
Muskoka Haliburton Orillia – The Lakelands Association of REALTORS®
Keller Williams Home Group Realty

