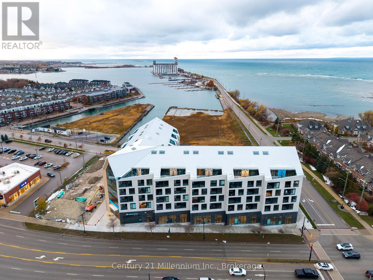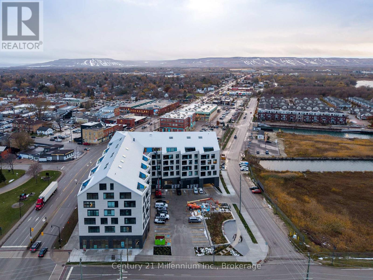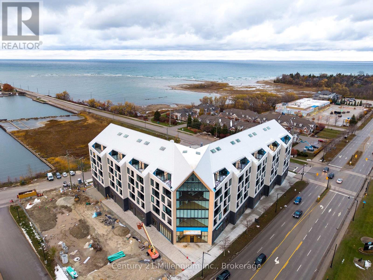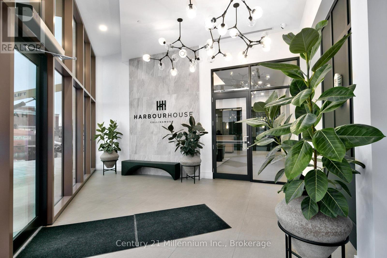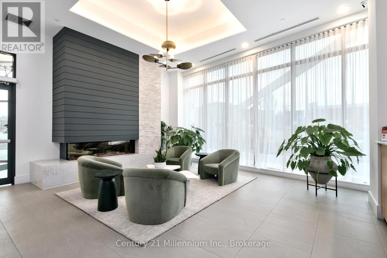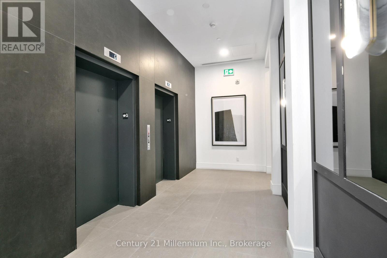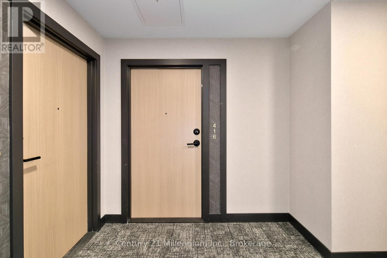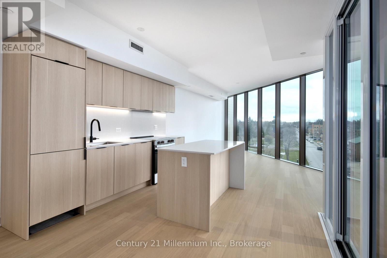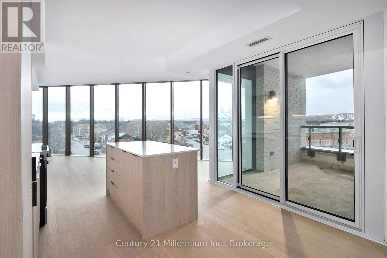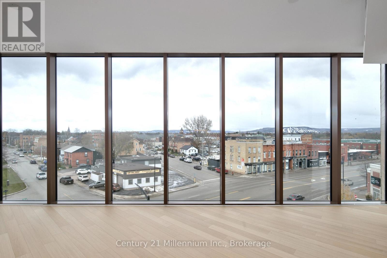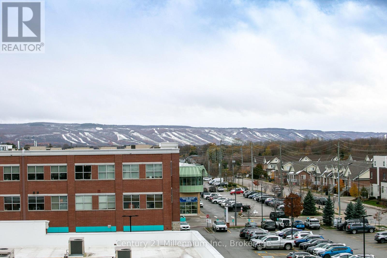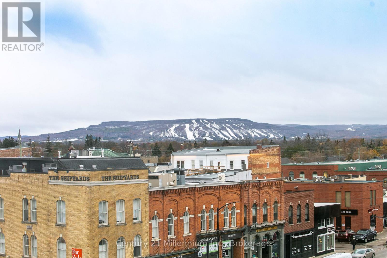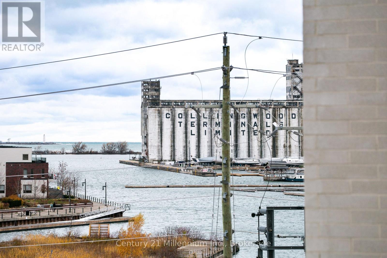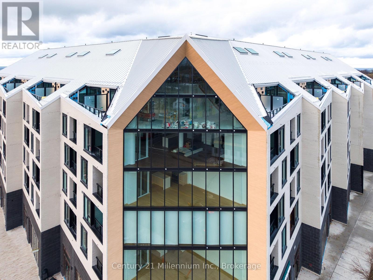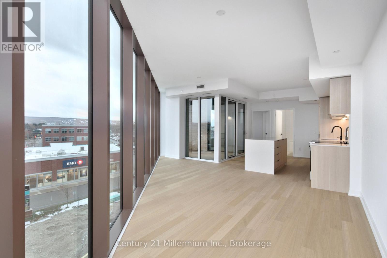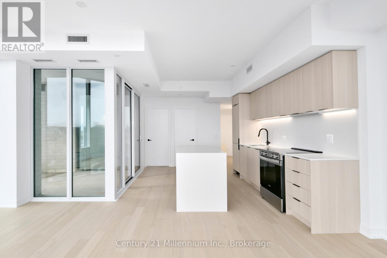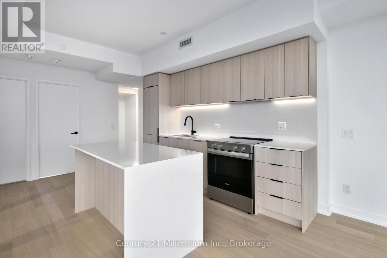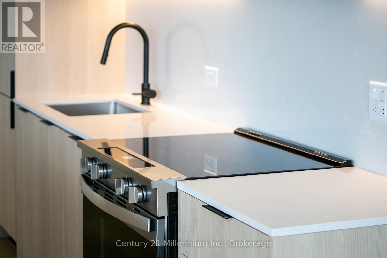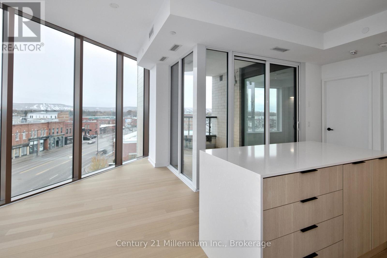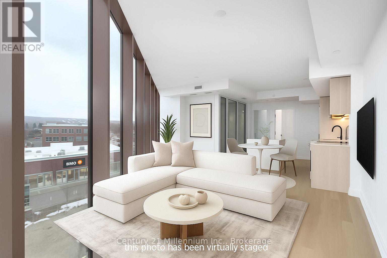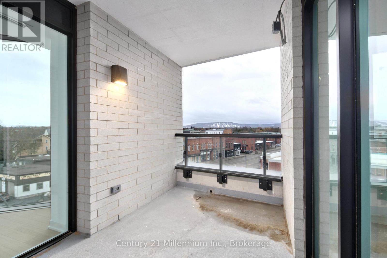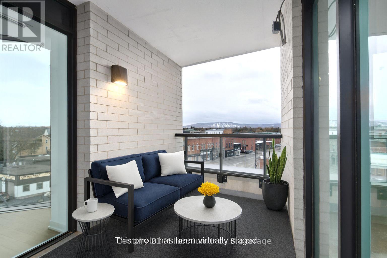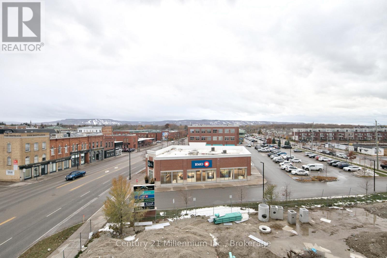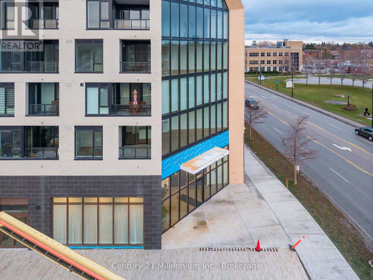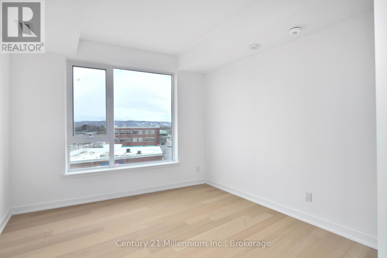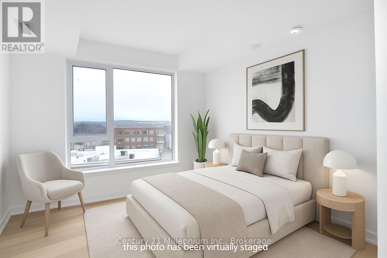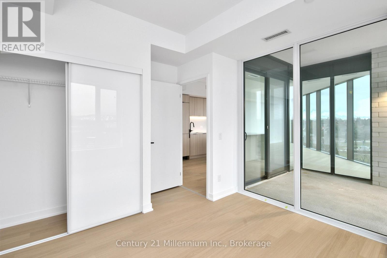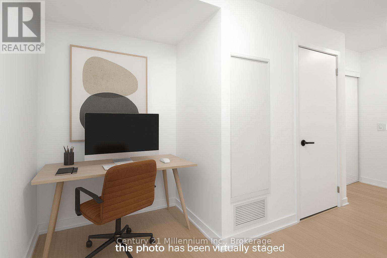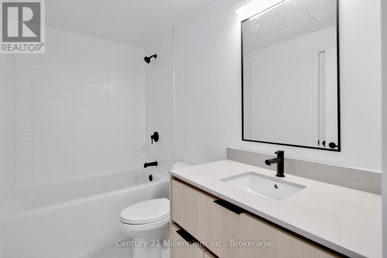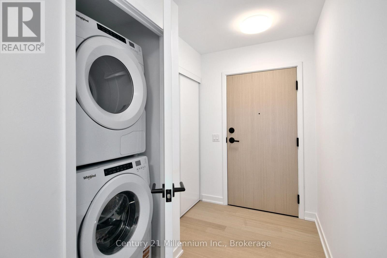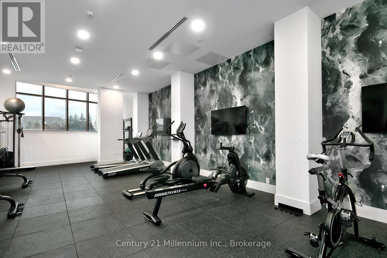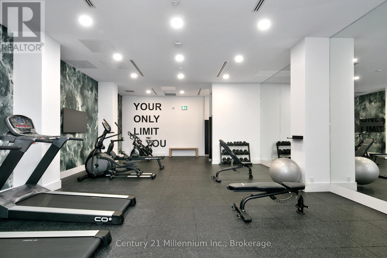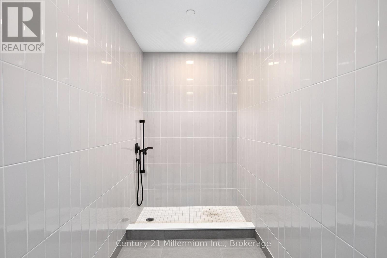LOADING
$2,600 Monthly
Annual Rental with Breathtaking Panoramic Views of Collingwood's Historic Downtown, Blue Mountain Ski Hills, and the Waterfront. Experience luxury living in this rare corner unit at Harbour House, ideally located in the heart of downtown Collingwood. This stunning 1-bedroom + den, 1-bath condo offers over 700 sq. ft. of open-concept living, enhanced by floor-to-ceiling windows and modern, high-end finishes throughout. Enjoy a bright and airy layout with a private balcony accessible from both the kitchen and bedroom, showcasing sweeping views in every direction. The contemporary kitchen features full-size stainless steel appliances, quartz waterfall countertops with a matching backsplash, an island with extra storage, and under-cabinet lighting. Additional conveniences include in-suite laundry, underground parking, and a private storage locker. Residents also have access to exceptional building amenities such as a fitness centre, dog wash station, guest suites, and secure fob entry. Perfectly positioned along the waterfront and mere steps from downtown shops, restaurants, trails, and more, this impressive corner condo offers an unparalleled four-season lifestyle in the heart of Collingwood. (id:13139)
Property Details
| MLS® Number | S12552108 |
| Property Type | Single Family |
| Community Name | Collingwood |
| AmenitiesNearBy | Beach, Golf Nearby, Hospital |
| CommunityFeatures | Pets Allowed With Restrictions |
| Features | Level Lot, Flat Site, Balcony, Dry, Carpet Free |
| ParkingSpaceTotal | 1 |
| Structure | Patio(s) |
| ViewType | View, Mountain View |
Building
| BathroomTotal | 1 |
| BedroomsAboveGround | 1 |
| BedroomsBelowGround | 1 |
| BedroomsTotal | 2 |
| Age | New Building |
| Amenities | Storage - Locker |
| Appliances | Oven - Built-in |
| BasementType | None |
| ConstructionStyleOther | Seasonal |
| CoolingType | Central Air Conditioning |
| ExteriorFinish | Brick, Steel |
| FireProtection | Smoke Detectors |
| FoundationType | Concrete |
| HeatingFuel | Other |
| HeatingType | Coil Fan |
| SizeInterior | 700 - 799 Sqft |
| Type | Apartment |
Parking
| Underground | |
| Garage | |
| Inside Entry |
Land
| Acreage | No |
| LandAmenities | Beach, Golf Nearby, Hospital |
Rooms
| Level | Type | Length | Width | Dimensions |
|---|---|---|---|---|
| Main Level | Foyer | 3.35 m | 1.21 m | 3.35 m x 1.21 m |
| Main Level | Den | 2.13 m | 1.22 m | 2.13 m x 1.22 m |
| Main Level | Bedroom | 3.96 m | 3.05 m | 3.96 m x 3.05 m |
| Main Level | Kitchen | 4.57 m | 3.35 m | 4.57 m x 3.35 m |
| Main Level | Living Room | 3.35 m | 3.35 m | 3.35 m x 3.35 m |
| Main Level | Dining Room | 1.83 m | 1.83 m | 1.83 m x 1.83 m |
https://www.realtor.ca/real-estate/29111156/416-31-huron-street-collingwood-collingwood
Interested?
Contact us for more information
No Favourites Found

The trademarks REALTOR®, REALTORS®, and the REALTOR® logo are controlled by The Canadian Real Estate Association (CREA) and identify real estate professionals who are members of CREA. The trademarks MLS®, Multiple Listing Service® and the associated logos are owned by The Canadian Real Estate Association (CREA) and identify the quality of services provided by real estate professionals who are members of CREA. The trademark DDF® is owned by The Canadian Real Estate Association (CREA) and identifies CREA's Data Distribution Facility (DDF®)
November 17 2025 09:48:37
Muskoka Haliburton Orillia – The Lakelands Association of REALTORS®
Century 21 Millennium Inc.

