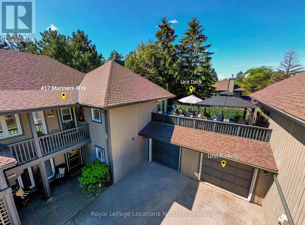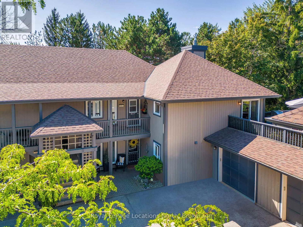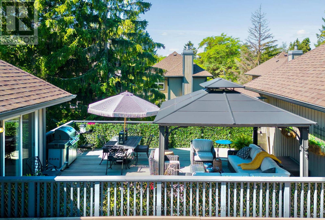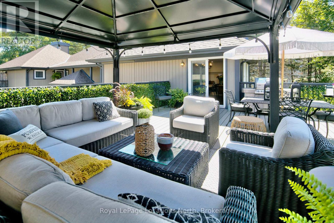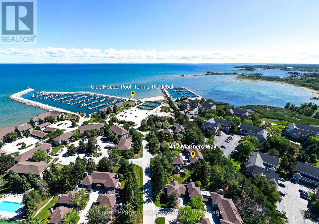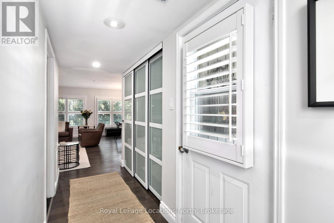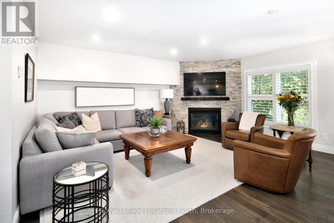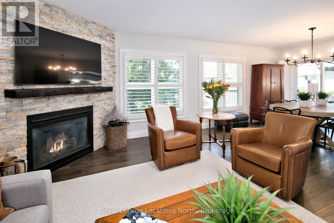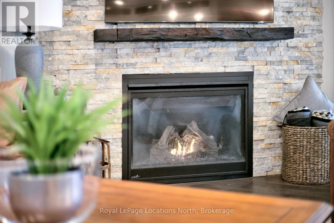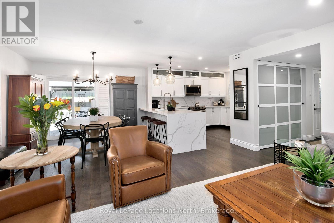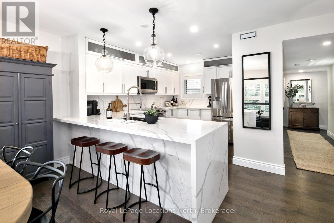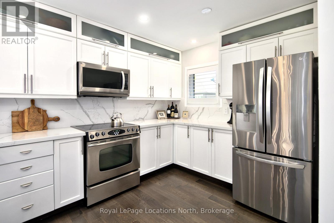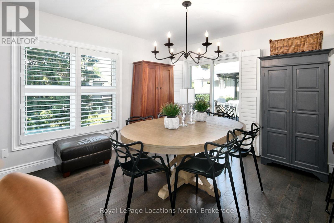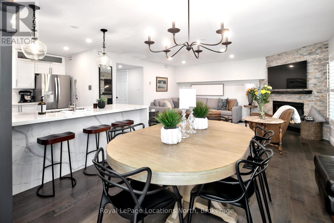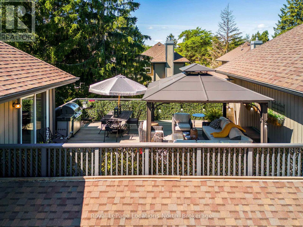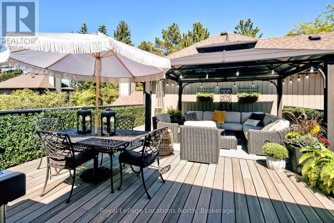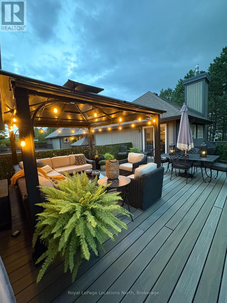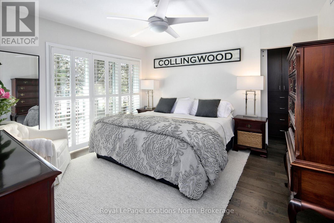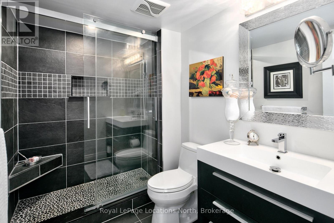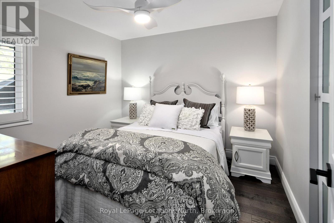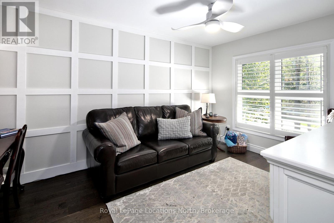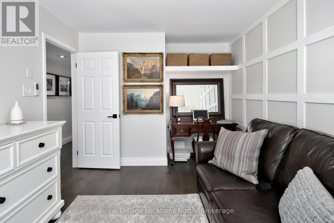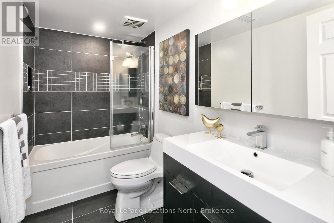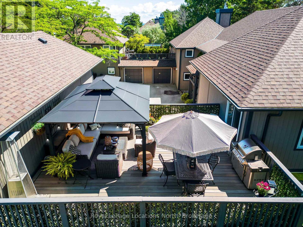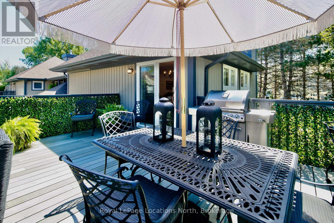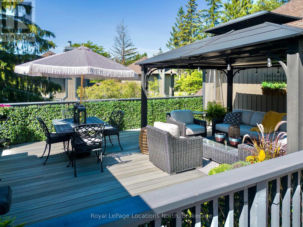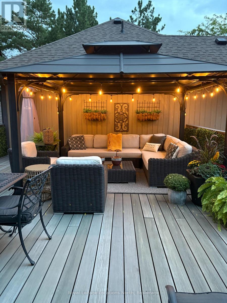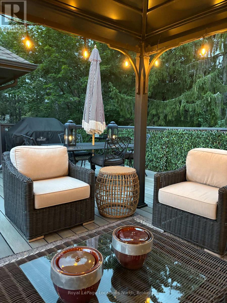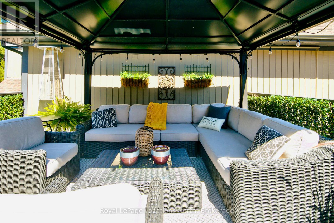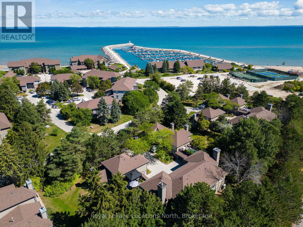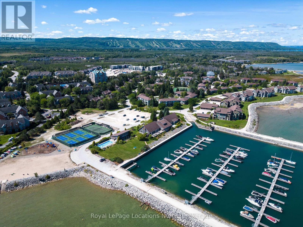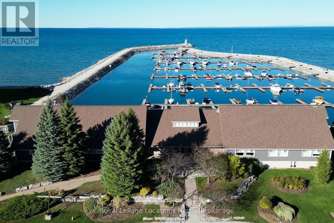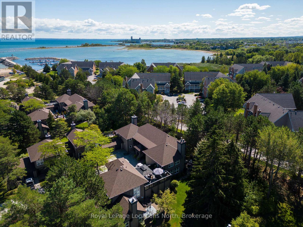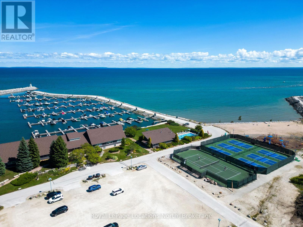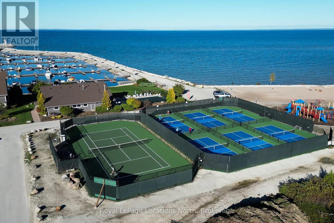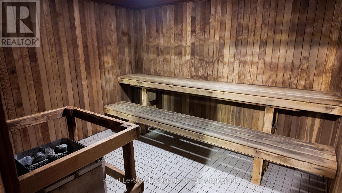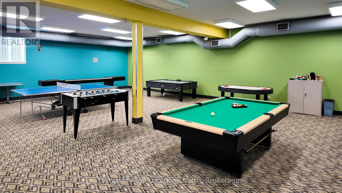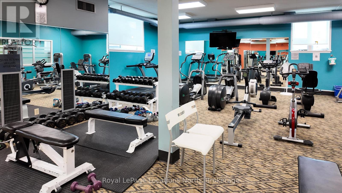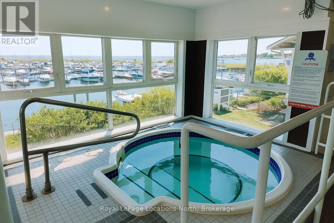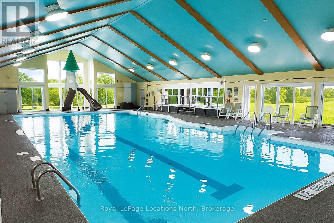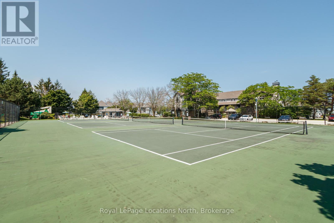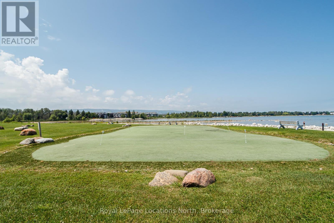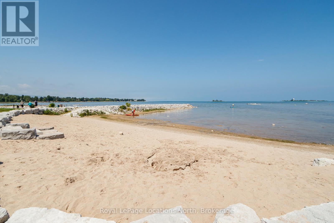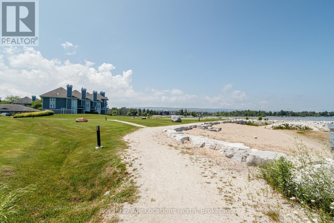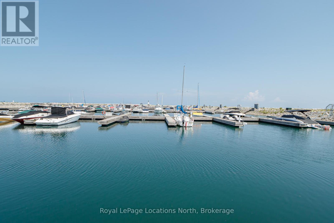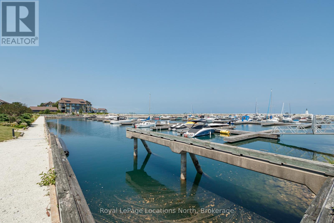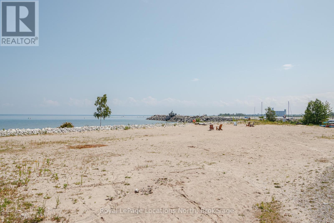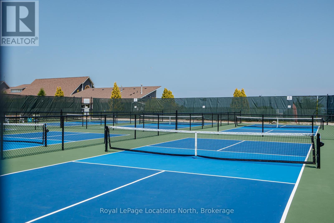LOADING
$949,000Maintenance, Water, Common Area Maintenance
$921.89 Monthly
Maintenance, Water, Common Area Maintenance
$921.89 MonthlyQUICK CLOSING AVAILABLE! Stunning Lighthouse Point condo with rare oversized deck!Beautifully upgraded 3-bedroom, 2-bathroom condo with the perfect blend of comfort, style, and resort-style living just steps from Georgian Bay in one of Collingwood's most sought-after waterfront communities.The bright open-concept layout features a spacious living, dining, and kitchen area ideal for entertaining. The kitchen boasts sleek waterfall quartz countertops and backsplash, a breakfast bar with space for seating, and abundant storage. The dining room opens directly to the incredible private deck - 1 of only 14 in the entire development, perfect for summer dining, lounging, and hosting friends. The living room is highlighted by a stone-surround gas fireplace and large windows that flood the space with natural light.The primary suite includes a walk-in closet with built ins and a stylish 3pc ensuite, while two additional bedrooms and a second bathroom provide plenty of space for family or guests. A separate 270sqft garage adds convenience and additional storage.Enjoy the resort lifestyle Lighthouse Point is known for, with access to pools, 6 state of the art pickleball courts, tennis courts, 2 beaches, walking trails, a marina, and a clubhouse, all just minutes from downtown Collingwood, Blue Mountain, and private ski and golf clubs. Looking for a low maintenance home in a desirable Collingwood community? This is the perfect place for a summer getaway, winter weekend home or year round retreat. Monthly condo fee: $921.89 (subject to change) (id:13139)
Property Details
| MLS® Number | S12371233 |
| Property Type | Single Family |
| Community Name | Collingwood |
| AmenitiesNearBy | Beach, Golf Nearby, Marina, Ski Area |
| CommunityFeatures | Pets Allowed With Restrictions |
| Easement | Sub Division Covenants |
| Features | Lighting, Balcony |
| ParkingSpaceTotal | 2 |
| PoolType | Indoor Pool, Outdoor Pool |
| Structure | Clubhouse, Deck |
| ViewType | View |
| WaterFrontType | Waterfront |
Building
| BathroomTotal | 2 |
| BedroomsAboveGround | 3 |
| BedroomsTotal | 3 |
| Amenities | Exercise Centre, Fireplace(s) |
| Appliances | Dishwasher, Garage Door Opener, Stove, Window Coverings, Refrigerator |
| BasementType | None |
| CoolingType | Central Air Conditioning |
| ExteriorFinish | Vinyl Siding |
| FireplacePresent | Yes |
| FireplaceTotal | 1 |
| HeatingFuel | Natural Gas |
| HeatingType | Forced Air |
| SizeInterior | 1200 - 1399 Sqft |
| Type | Row / Townhouse |
Parking
| Detached Garage | |
| Garage |
Land
| AccessType | Marina Docking, Private Docking |
| Acreage | No |
| LandAmenities | Beach, Golf Nearby, Marina, Ski Area |
| SurfaceWater | Lake/pond |
Rooms
| Level | Type | Length | Width | Dimensions |
|---|---|---|---|---|
| Main Level | Bathroom | 2.47 m | 1.8 m | 2.47 m x 1.8 m |
| Main Level | Bathroom | 2.81 m | 1.52 m | 2.81 m x 1.52 m |
| Main Level | Bedroom | 3.85 m | 3.86 m | 3.85 m x 3.86 m |
| Main Level | Bedroom 2 | 3.18 m | 3 m | 3.18 m x 3 m |
| Main Level | Bedroom 3 | 4.53 m | 3 m | 4.53 m x 3 m |
| Main Level | Dining Room | 2.66 m | 3.57 m | 2.66 m x 3.57 m |
| Main Level | Kitchen | 2.66 m | 3.74 m | 2.66 m x 3.74 m |
| Main Level | Living Room | 4.62 m | 5.24 m | 4.62 m x 5.24 m |
https://www.realtor.ca/real-estate/28792800/417-mariners-way-collingwood-collingwood
Interested?
Contact us for more information
No Favourites Found

The trademarks REALTOR®, REALTORS®, and the REALTOR® logo are controlled by The Canadian Real Estate Association (CREA) and identify real estate professionals who are members of CREA. The trademarks MLS®, Multiple Listing Service® and the associated logos are owned by The Canadian Real Estate Association (CREA) and identify the quality of services provided by real estate professionals who are members of CREA. The trademark DDF® is owned by The Canadian Real Estate Association (CREA) and identifies CREA's Data Distribution Facility (DDF®)
November 18 2025 05:48:51
Muskoka Haliburton Orillia – The Lakelands Association of REALTORS®
Royal LePage Locations North

