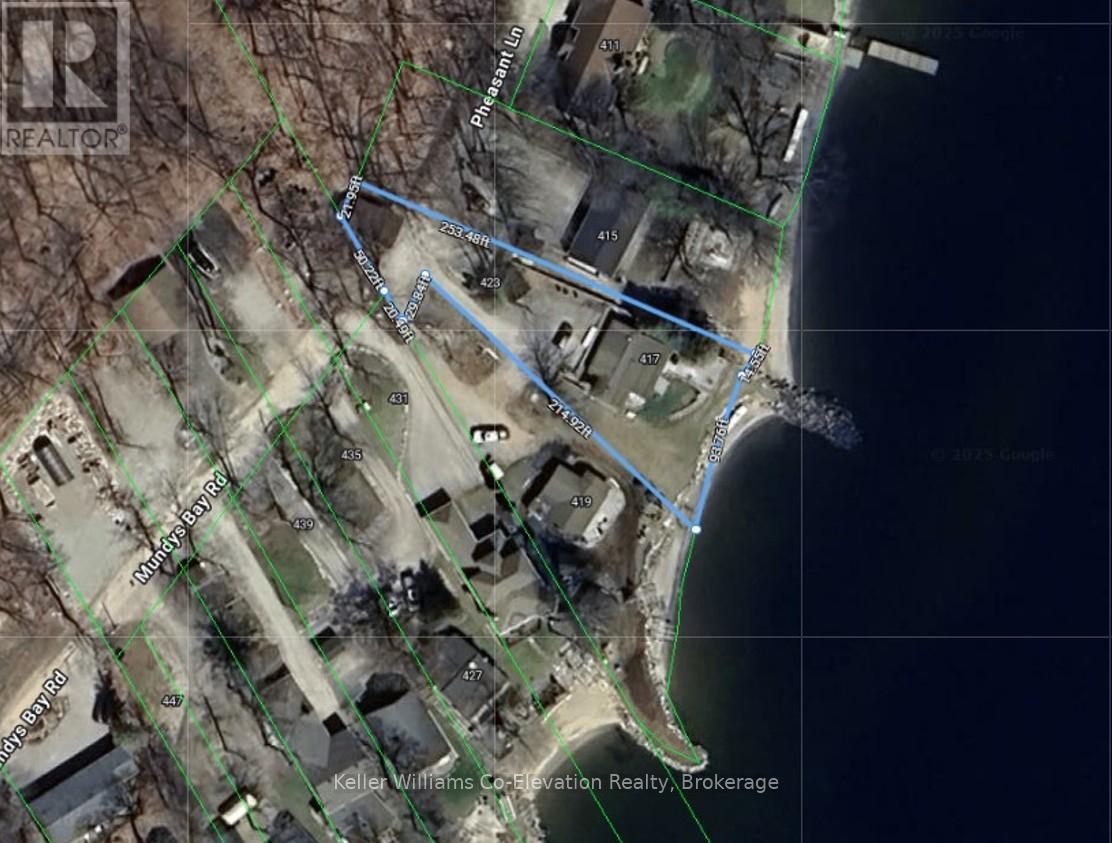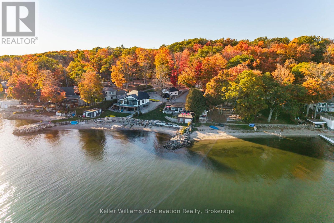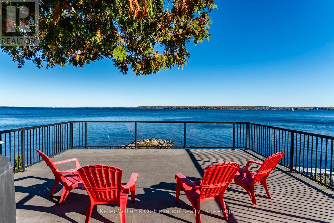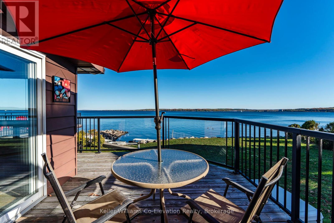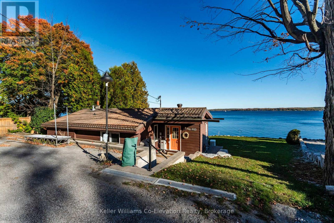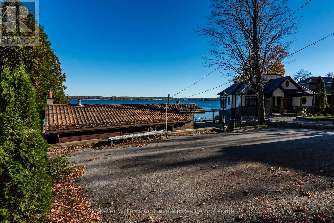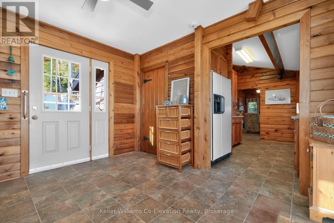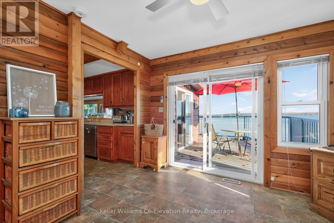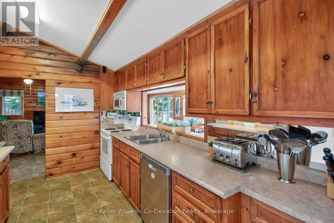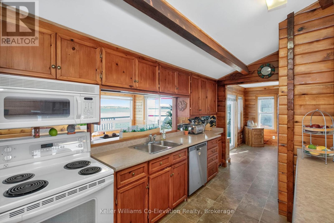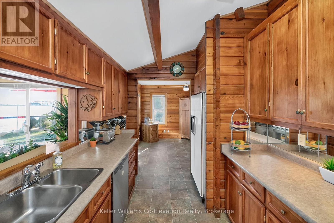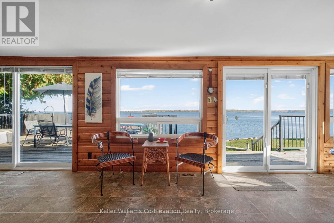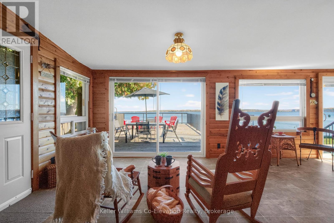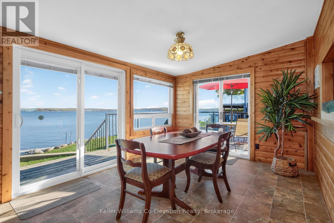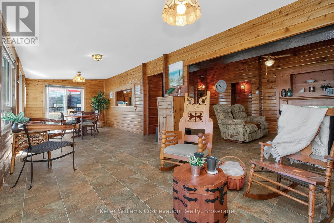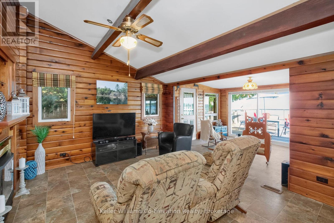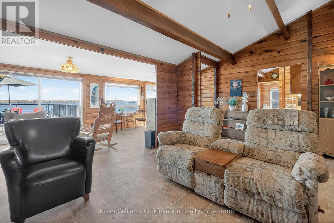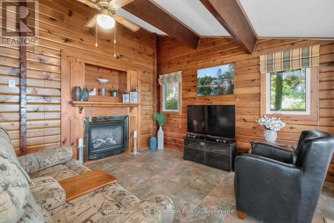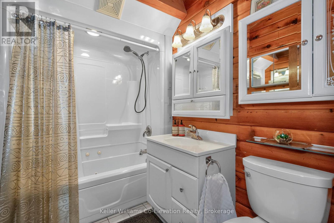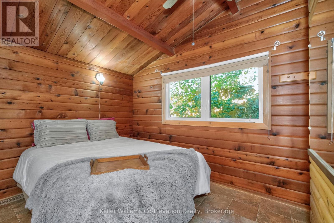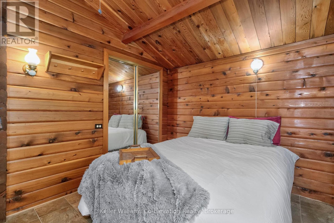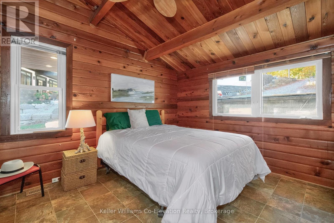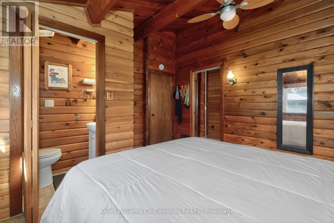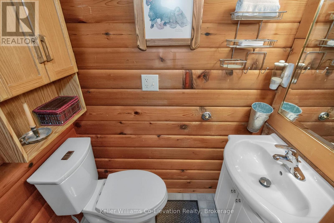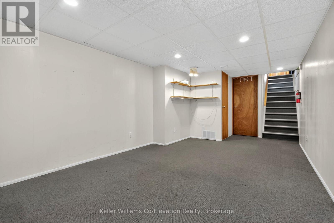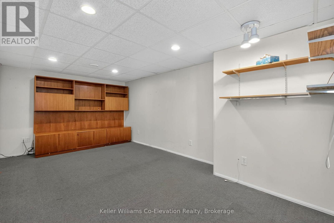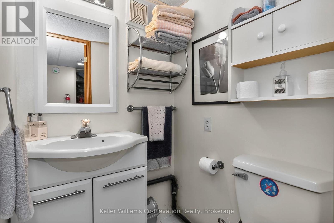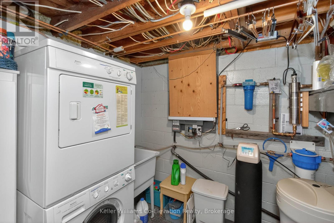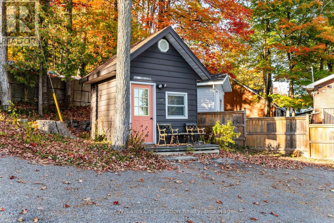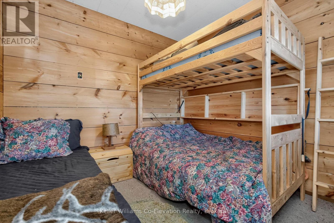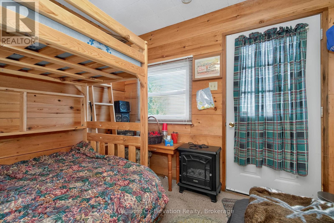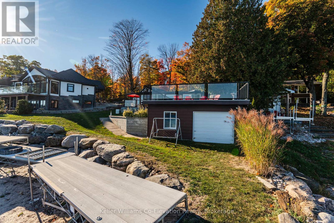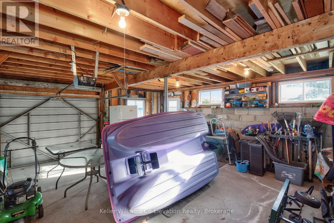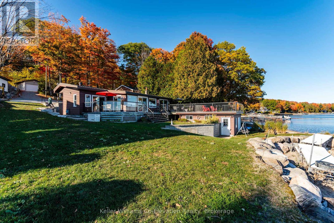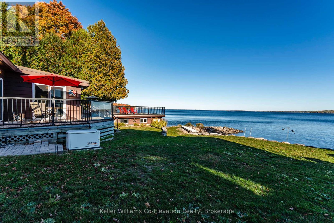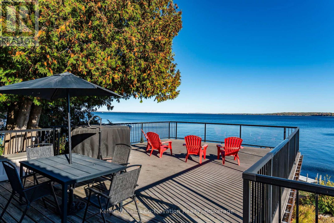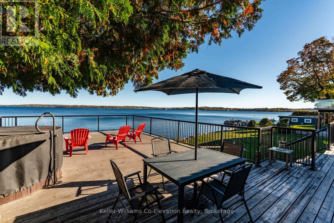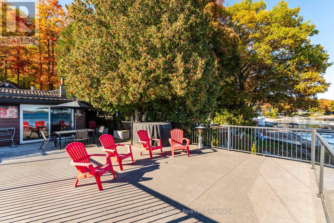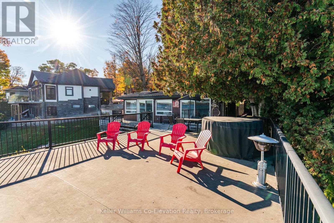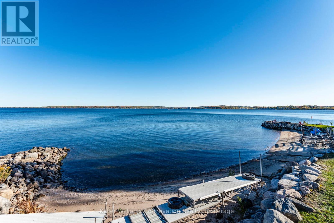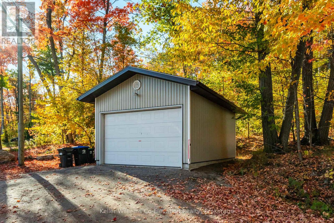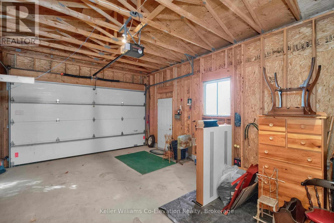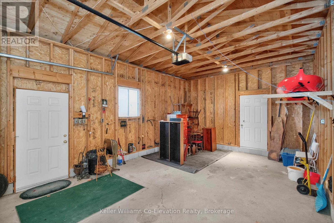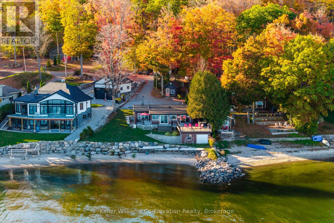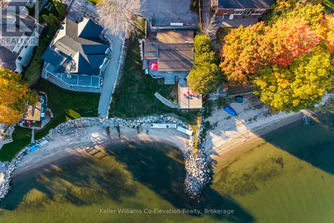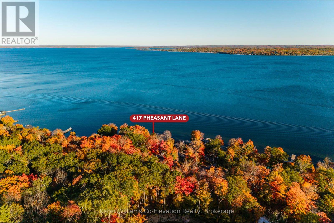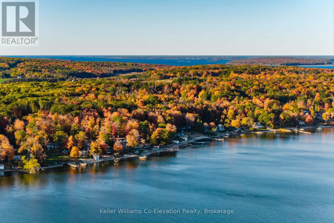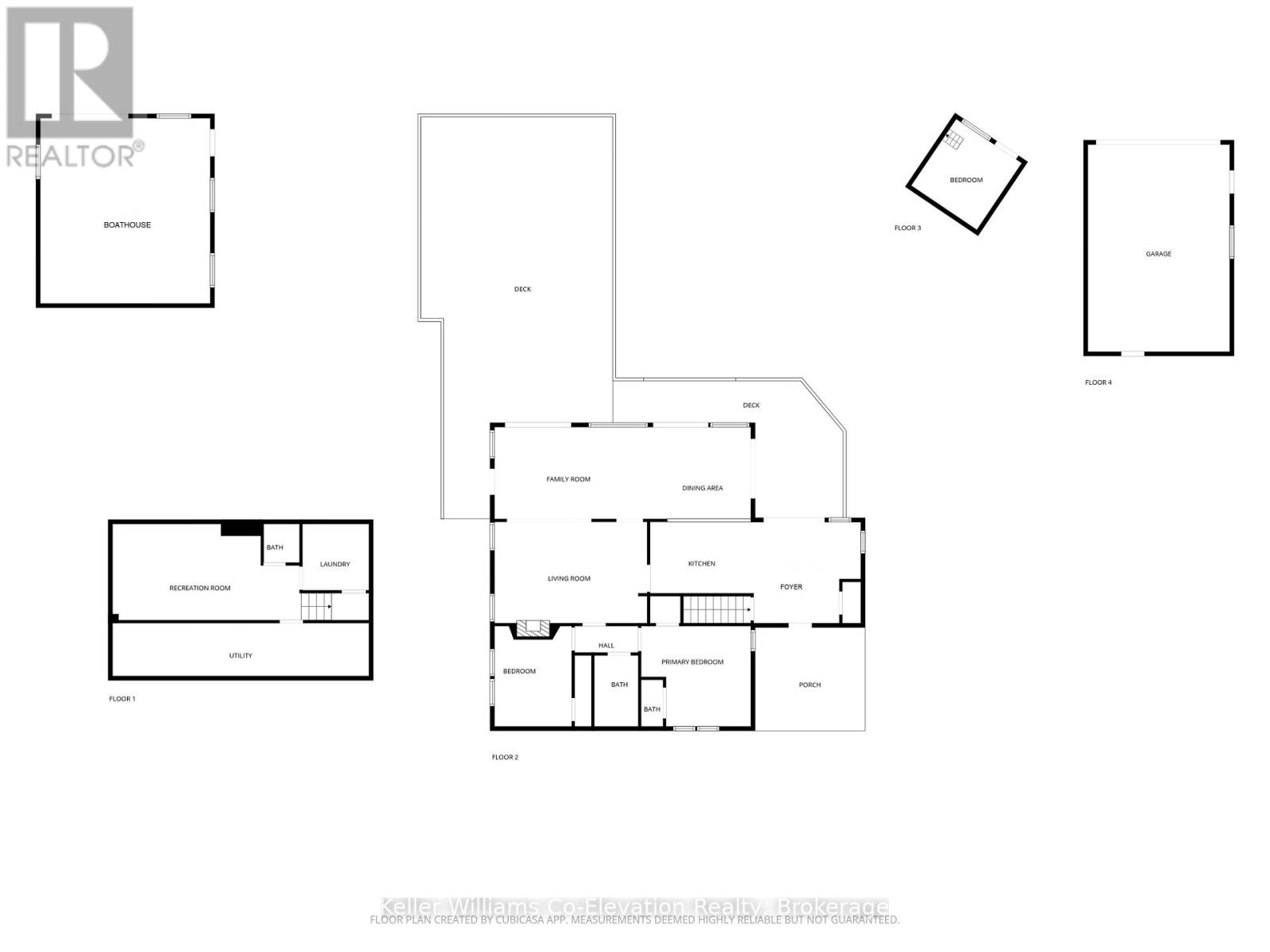LOADING
$1,299,900
Stunning views from this prime Midland Point waterfront home with 93.87 feet of frontage on Georgian Bay. This Pan-Abode log bungalow offers 2 bedrooms, 3 baths, and a finished basement family room-perfect for year-round living or a weekend escape. Enjoy panoramic views from the boathouse deck, relax in the hot tub, or spend the day on your sandy beach with deep water for swimming and boating. A detached double garage, Bunkie, and updated windows add convenience, while the steel roof, furnace, A/C, and water heater (all new in 2021) plus a Generac generator provide peace of mind. With its open-concept design, natural light, and warm log interior, this home blends rustic charm with modern comfort-an exceptional opportunity to own a true piece of Georgian Bay waterfront. (id:13139)
Property Details
| MLS® Number | S12469617 |
| Property Type | Single Family |
| Community Name | Midland |
| AmenitiesNearBy | Beach, Park |
| CommunityFeatures | Fishing, School Bus |
| Easement | Unknown |
| Features | Wooded Area, Irregular Lot Size, Sloping |
| ParkingSpaceTotal | 10 |
| Structure | Deck, Boathouse |
| ViewType | View Of Water, Direct Water View |
| WaterFrontType | Waterfront |
Building
| BathroomTotal | 3 |
| BedroomsAboveGround | 2 |
| BedroomsTotal | 2 |
| Age | 51 To 99 Years |
| Amenities | Fireplace(s) |
| Appliances | Dishwasher, Dryer, Microwave, Stove, Washer, Refrigerator |
| ArchitecturalStyle | Bungalow |
| BasementDevelopment | Partially Finished |
| BasementType | Crawl Space (partially Finished) |
| ConstructionStyleAttachment | Detached |
| CoolingType | Central Air Conditioning |
| ExteriorFinish | Wood |
| FireProtection | Smoke Detectors |
| FireplacePresent | Yes |
| FireplaceTotal | 1 |
| FoundationType | Block |
| HalfBathTotal | 2 |
| HeatingFuel | Natural Gas |
| HeatingType | Forced Air |
| StoriesTotal | 1 |
| SizeInterior | 1100 - 1500 Sqft |
| Type | House |
Parking
| Detached Garage | |
| Garage |
Land
| AccessType | Public Road, Private Docking |
| Acreage | No |
| LandAmenities | Beach, Park |
| LandscapeFeatures | Landscaped |
| Sewer | Septic System |
| SizeDepth | 253 Ft ,6 In |
| SizeFrontage | 85 Ft |
| SizeIrregular | 85 X 253.5 Ft |
| SizeTotalText | 85 X 253.5 Ft|under 1/2 Acre |
| ZoningDescription | R5 |
Rooms
| Level | Type | Length | Width | Dimensions |
|---|---|---|---|---|
| Lower Level | Recreational, Games Room | 3.38 m | 6.64 m | 3.38 m x 6.64 m |
| Lower Level | Laundry Room | 2.33 m | 2.34 m | 2.33 m x 2.34 m |
| Lower Level | Utility Room | 1.87 m | 9.01 m | 1.87 m x 9.01 m |
| Main Level | Foyer | 3.55 m | 3.76 m | 3.55 m x 3.76 m |
| Main Level | Kitchen | 2.51 m | 3.64 m | 2.51 m x 3.64 m |
| Main Level | Living Room | 3.55 m | 5.37 m | 3.55 m x 5.37 m |
| Main Level | Family Room | 3.23 m | 5.2 m | 3.23 m x 5.2 m |
| Main Level | Dining Room | 3.22 m | 3.79 m | 3.22 m x 3.79 m |
| Main Level | Primary Bedroom | 3.53 m | 3.85 m | 3.53 m x 3.85 m |
| Main Level | Bedroom 2 | 3.52 m | 2.72 m | 3.52 m x 2.72 m |
Utilities
| Cable | Available |
| Electricity | Installed |
https://www.realtor.ca/real-estate/29005336/417-pheasant-lane-midland-midland
Interested?
Contact us for more information
No Favourites Found

The trademarks REALTOR®, REALTORS®, and the REALTOR® logo are controlled by The Canadian Real Estate Association (CREA) and identify real estate professionals who are members of CREA. The trademarks MLS®, Multiple Listing Service® and the associated logos are owned by The Canadian Real Estate Association (CREA) and identify the quality of services provided by real estate professionals who are members of CREA. The trademark DDF® is owned by The Canadian Real Estate Association (CREA) and identifies CREA's Data Distribution Facility (DDF®)
December 17 2025 02:45:00
Muskoka Haliburton Orillia – The Lakelands Association of REALTORS®
Keller Williams Co-Elevation Realty, Brokerage


