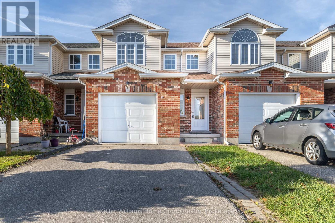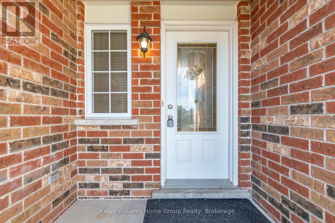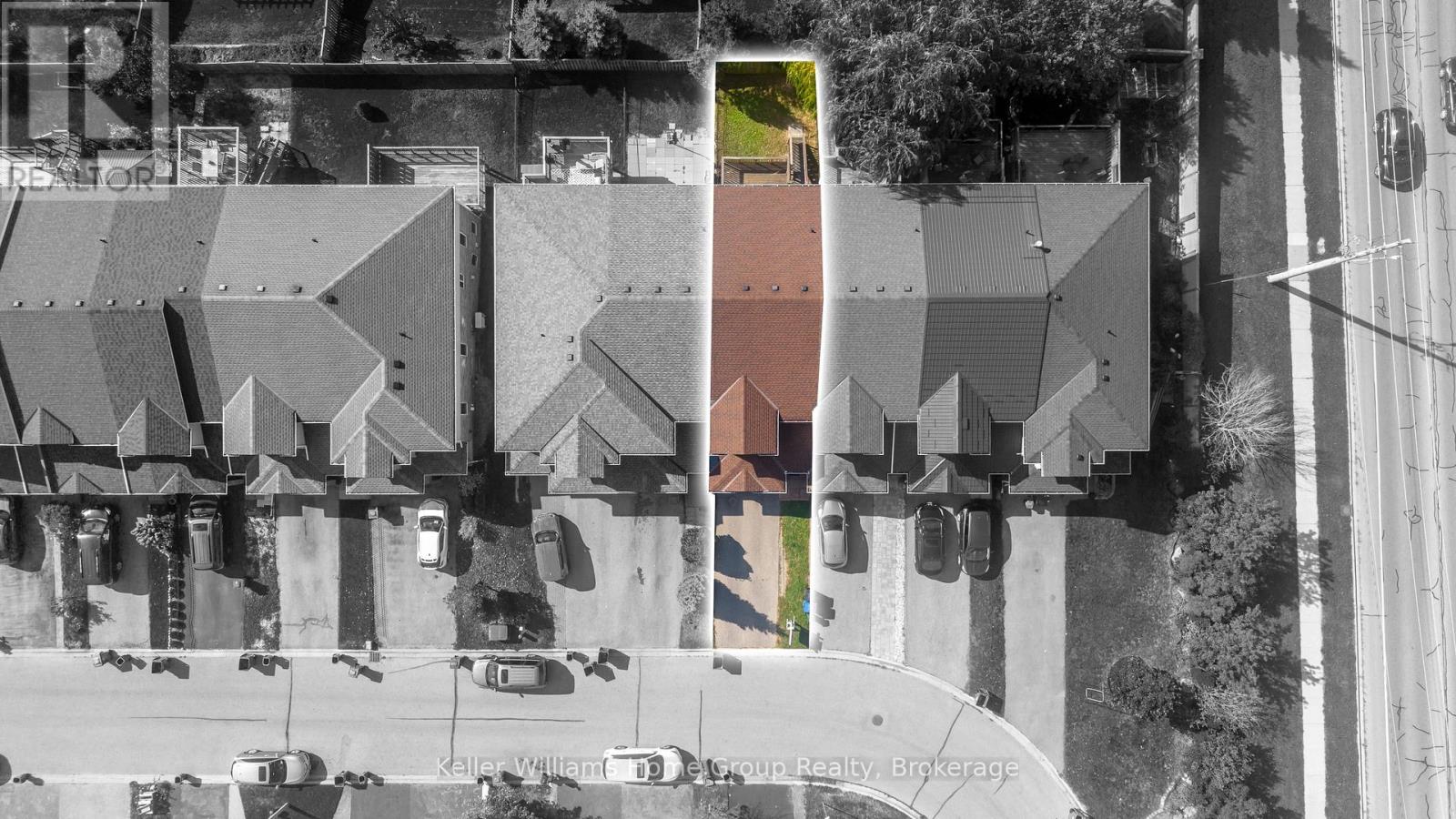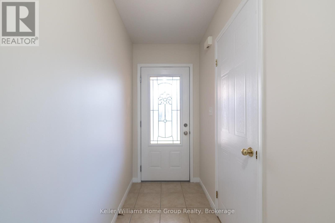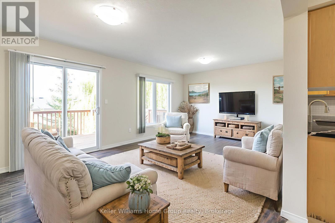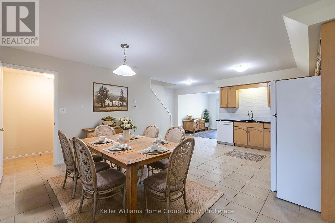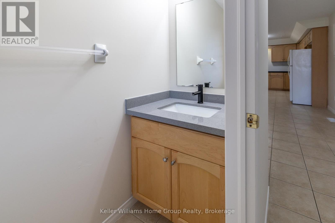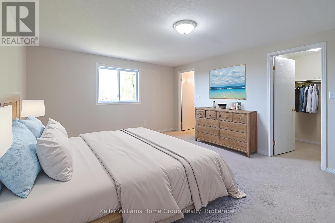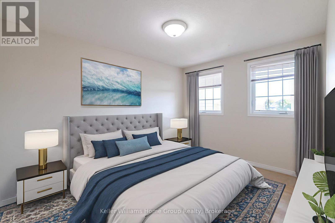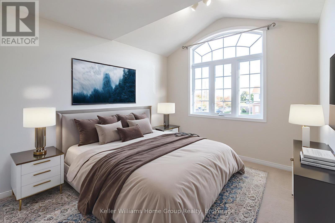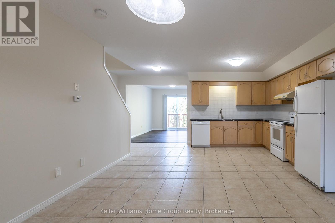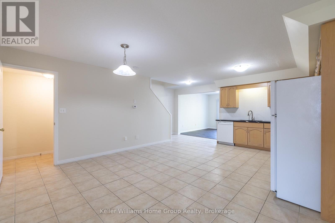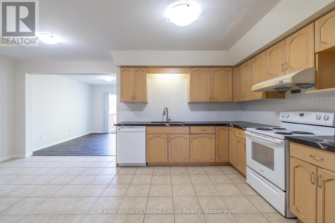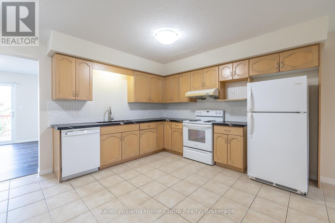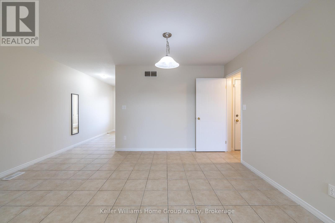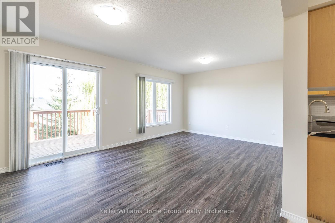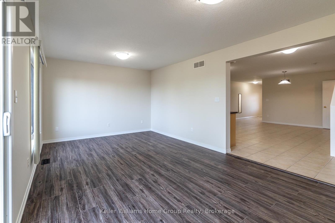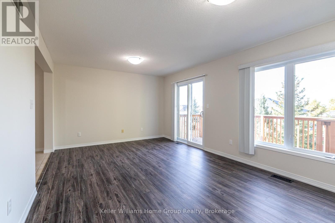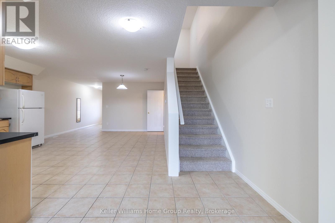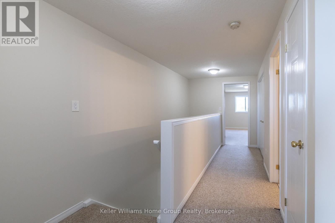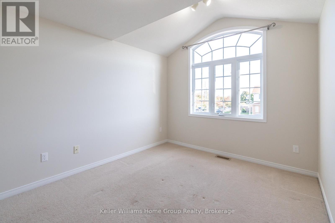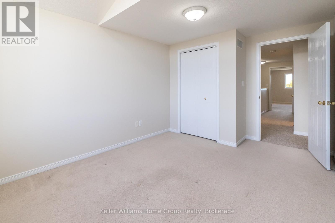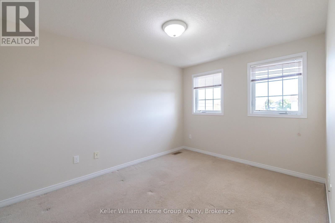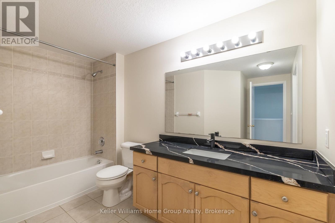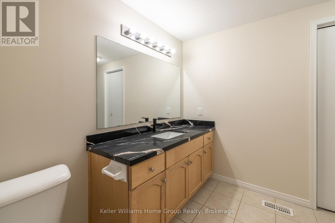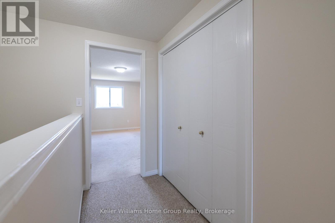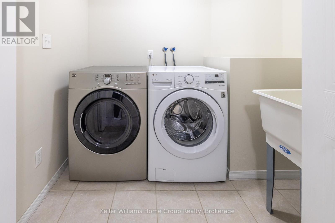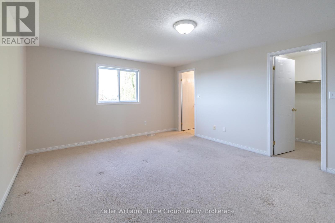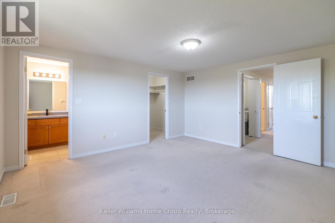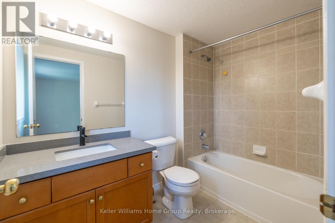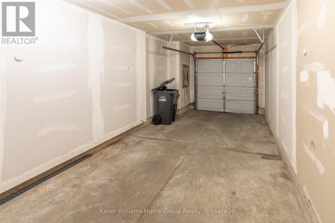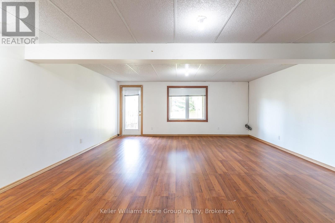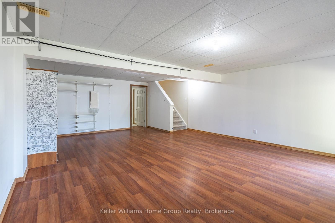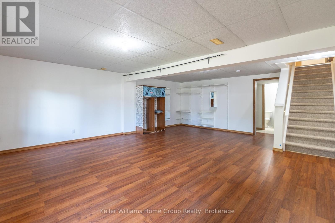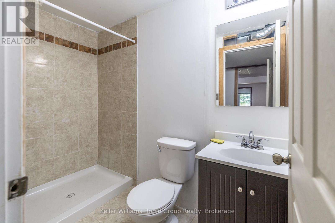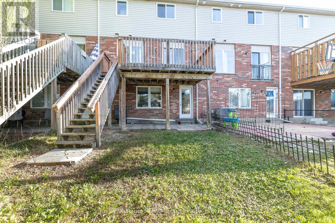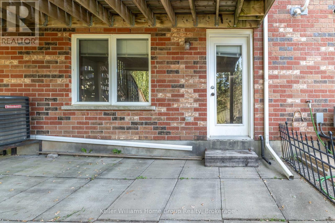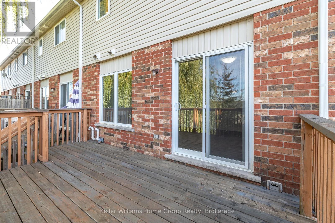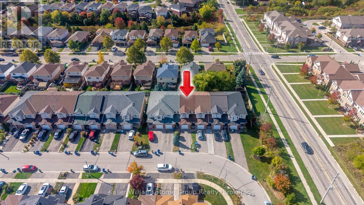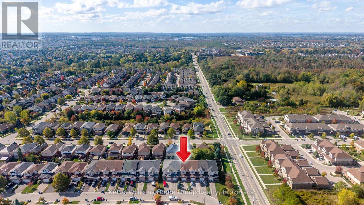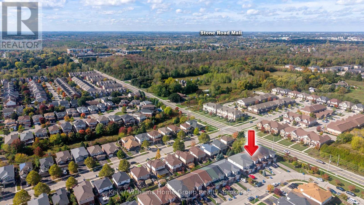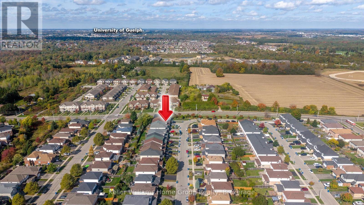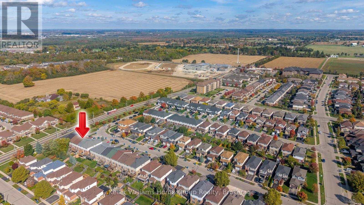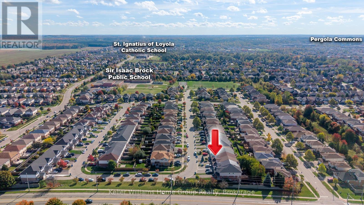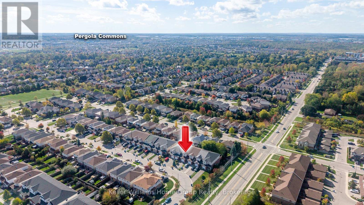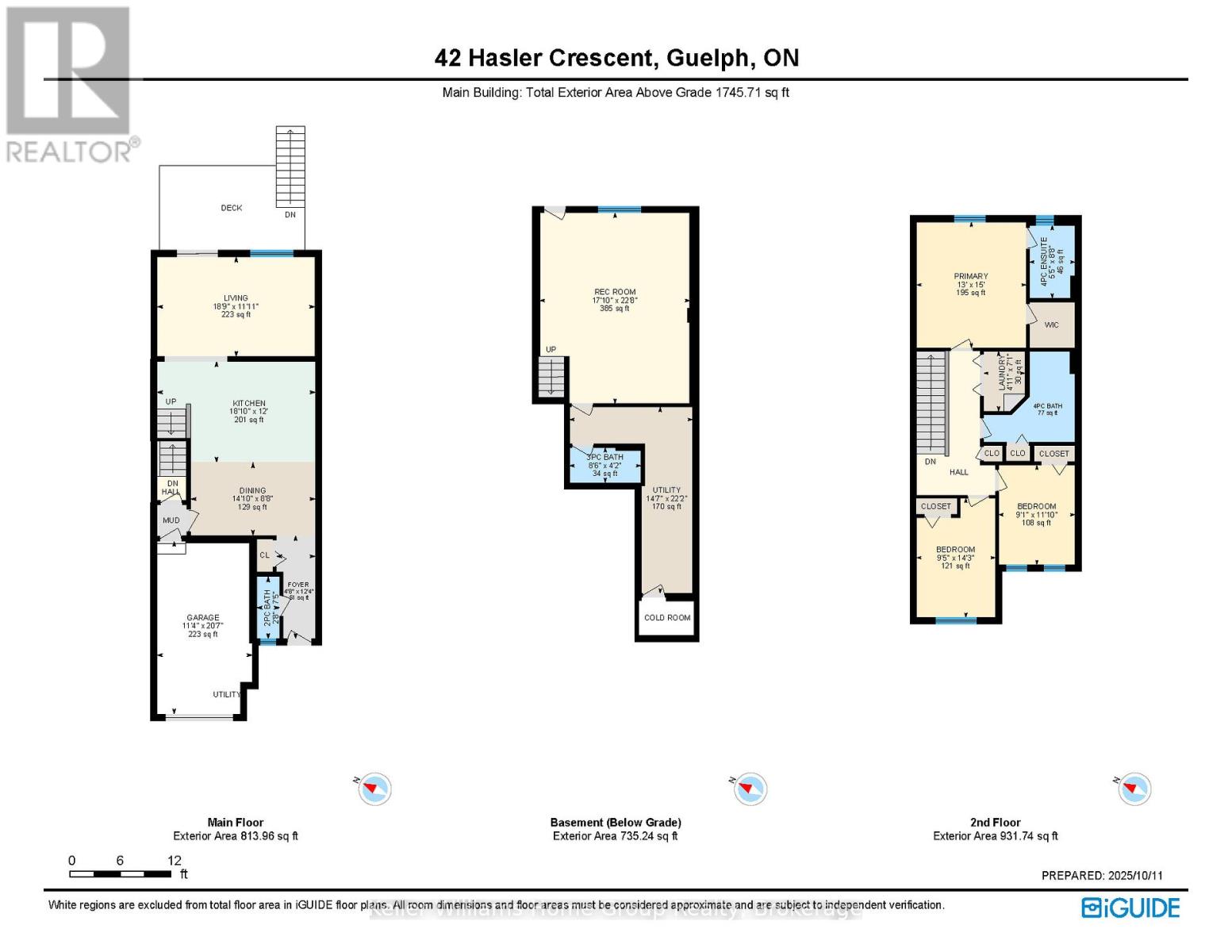LOADING
$799,900
Bright & Airy South End Freehold Townhouse Perfectly situated between the University, top-rated schools, and South End shopping centres, this move-in-ready freehold townhouse offers the ideal blend of convenience and comfort. Freshly painted in neutral tones and featuring brand-new flooring in the main floors great room, this home exudes a bright, modern feel. The highlight is the fully finished walk-out basement, filled with natural light and opening onto a beautiful private backyard ideal for entertaining, relaxing, or study breaks in the sun. The lower level also includes a spacious 3-piece bathroom, adding versatility and function to the space. Whether your looking for a family home or a smart investment property for a student starting university, this home checks every box. (id:13139)
Property Details
| MLS® Number | X12459696 |
| Property Type | Single Family |
| Community Name | Pineridge/Westminster Woods |
| Easement | Right Of Way |
| EquipmentType | Water Heater |
| ParkingSpaceTotal | 1 |
| RentalEquipmentType | Water Heater |
| Structure | Porch |
Building
| BathroomTotal | 4 |
| BedroomsAboveGround | 3 |
| BedroomsTotal | 3 |
| Age | 16 To 30 Years |
| Appliances | Water Softener |
| BasementFeatures | Walk Out |
| BasementType | Full |
| ConstructionStyleAttachment | Link |
| CoolingType | Central Air Conditioning |
| ExteriorFinish | Wood, Vinyl Siding |
| FireProtection | Smoke Detectors |
| FoundationType | Poured Concrete |
| HalfBathTotal | 1 |
| HeatingFuel | Natural Gas |
| HeatingType | Forced Air |
| StoriesTotal | 2 |
| SizeInterior | 1500 - 2000 Sqft |
| Type | House |
| UtilityWater | Municipal Water |
Parking
| Attached Garage | |
| Garage |
Land
| Acreage | No |
| Sewer | Sanitary Sewer |
| SizeDepth | 107 Ft |
| SizeFrontage | 20 Ft |
| SizeIrregular | 20 X 107 Ft |
| SizeTotalText | 20 X 107 Ft|under 1/2 Acre |
| ZoningDescription | R3b-7 |
Rooms
| Level | Type | Length | Width | Dimensions |
|---|---|---|---|---|
| Second Level | Primary Bedroom | 4.56 m | 3.98 m | 4.56 m x 3.98 m |
| Second Level | Bedroom | 3.67 m | 2.77 m | 3.67 m x 2.77 m |
| Second Level | Bedroom | 4.34 m | 3.87 m | 4.34 m x 3.87 m |
| Basement | Other | 6.92 m | 5.44 m | 6.92 m x 5.44 m |
| Main Level | Living Room | 5.72 m | 3.62 m | 5.72 m x 3.62 m |
| Main Level | Dining Room | 4.52 m | 2.65 m | 4.52 m x 2.65 m |
| Main Level | Kitchen | 5.74 m | 3.67 m | 5.74 m x 3.67 m |
Utilities
| Cable | Installed |
| Electricity | Installed |
Interested?
Contact us for more information
No Favourites Found

The trademarks REALTOR®, REALTORS®, and the REALTOR® logo are controlled by The Canadian Real Estate Association (CREA) and identify real estate professionals who are members of CREA. The trademarks MLS®, Multiple Listing Service® and the associated logos are owned by The Canadian Real Estate Association (CREA) and identify the quality of services provided by real estate professionals who are members of CREA. The trademark DDF® is owned by The Canadian Real Estate Association (CREA) and identifies CREA's Data Distribution Facility (DDF®)
October 15 2025 02:32:12
Muskoka Haliburton Orillia – The Lakelands Association of REALTORS®
Keller Williams Home Group Realty

