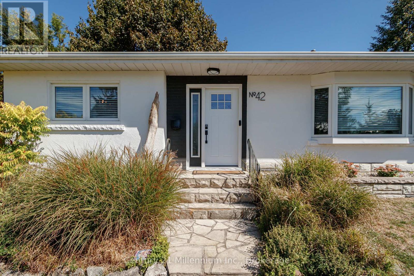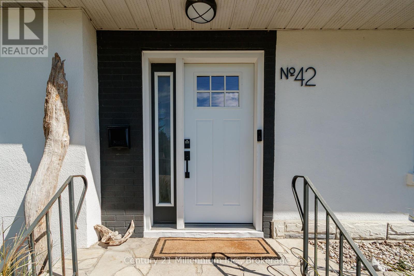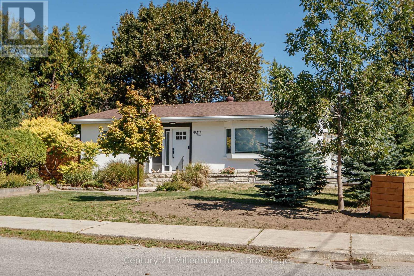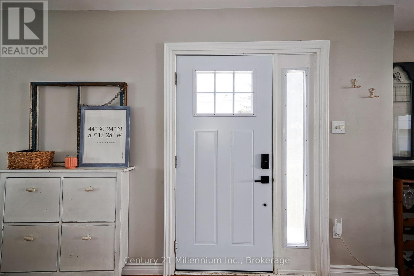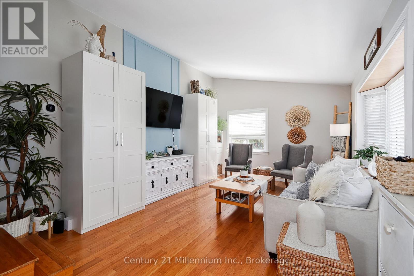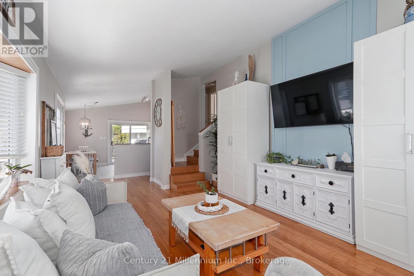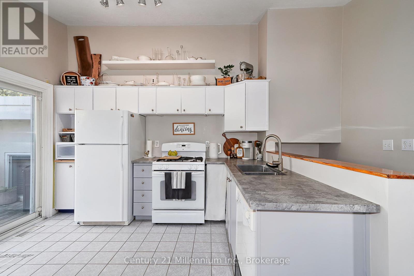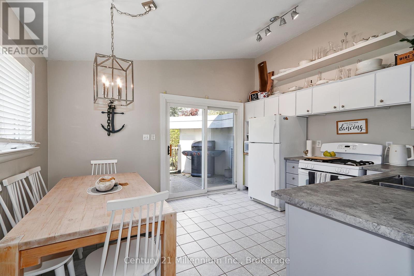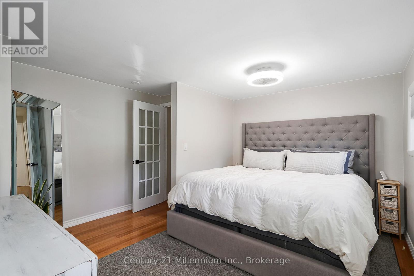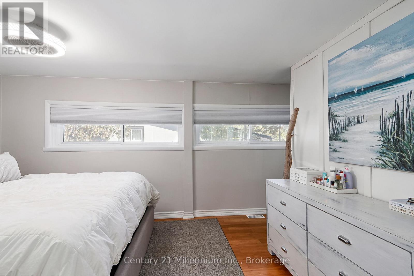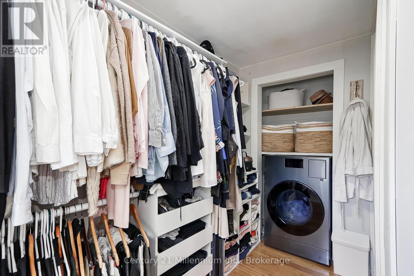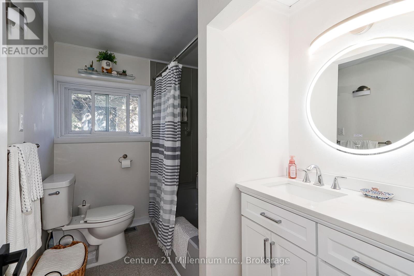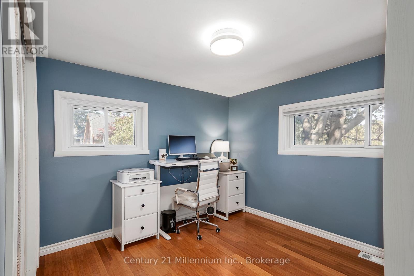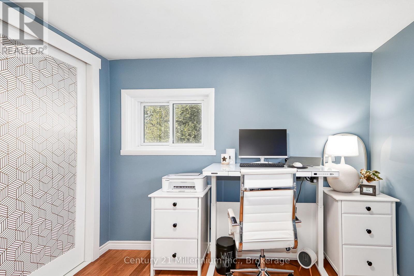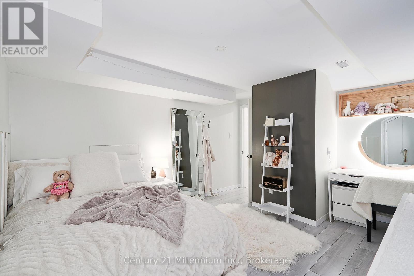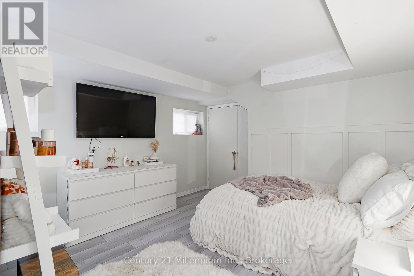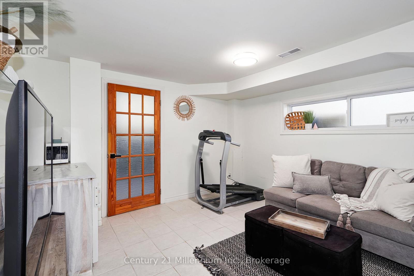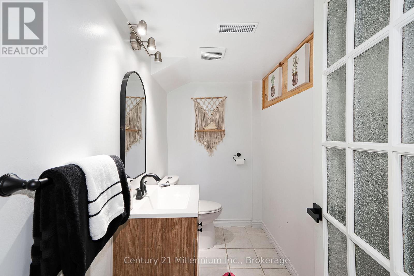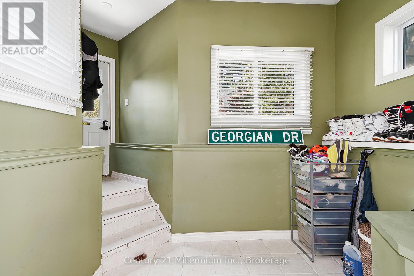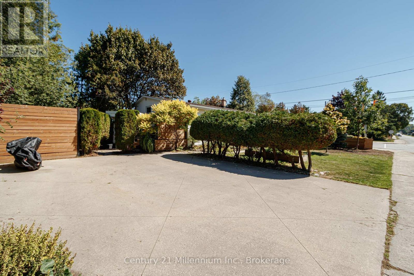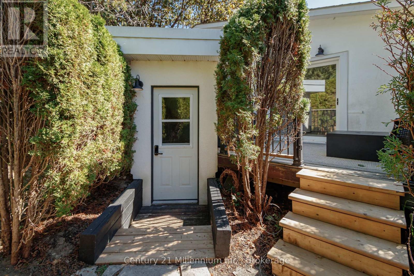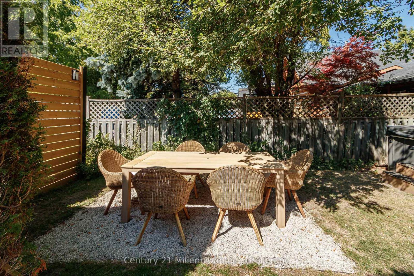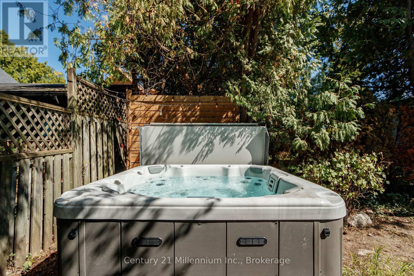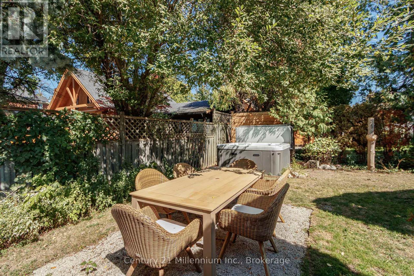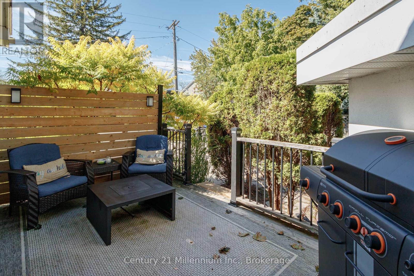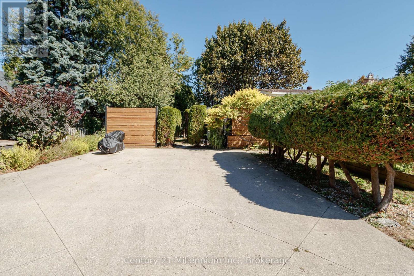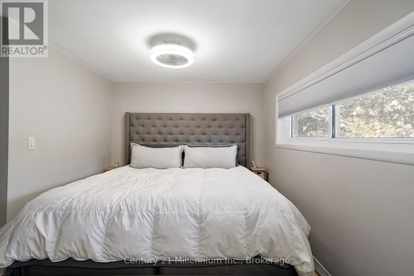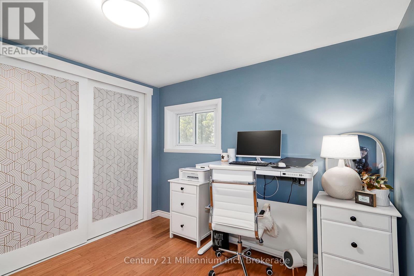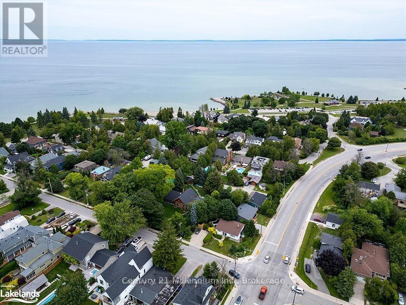LOADING
$749,000
Steps to the bay, minutes to the slopes! 3 bedroom, 2 bath home is full of character and ideally located just a short stroll to Georgian Bay, Sunset Point Park and a quick walk to downtown Collingwood. Cathedral ceilings, flexible layout and a separate entrance offers plenty of options. Whether you need space for a home-based business, a potential in-law suite or simply a cozy retreat after a day on the slopes. Outside, the private side yard is made for relaxing and entertaining, featuring a hot tub and dining area for casual get togethers.Only 10 minutes to Blue Mountain, this home is an ideal year round retreat or weekend ski getaway! (id:13139)
Property Details
| MLS® Number | S12410444 |
| Property Type | Single Family |
| Community Name | Collingwood |
| AmenitiesNearBy | Hospital |
| Features | Sump Pump |
| ParkingSpaceTotal | 4 |
| Structure | Deck |
Building
| BathroomTotal | 2 |
| BedroomsAboveGround | 2 |
| BedroomsBelowGround | 1 |
| BedroomsTotal | 3 |
| Age | 31 To 50 Years |
| Appliances | Hot Tub, Dishwasher, Dryer, Stove, Washer, Window Coverings, Refrigerator |
| ArchitecturalStyle | Bungalow |
| BasementFeatures | Walk-up, Separate Entrance |
| BasementType | N/a, N/a |
| ConstructionStatus | Insulation Upgraded |
| ConstructionStyleAttachment | Detached |
| CoolingType | Central Air Conditioning |
| ExteriorFinish | Stucco |
| FoundationType | Block, Concrete |
| HeatingFuel | Natural Gas |
| HeatingType | Forced Air |
| StoriesTotal | 1 |
| SizeInterior | 700 - 1100 Sqft |
| Type | House |
| UtilityWater | Municipal Water |
Parking
| No Garage |
Land
| AccessType | Year-round Access |
| Acreage | No |
| LandAmenities | Hospital |
| Sewer | Sanitary Sewer |
| SizeDepth | 55 Ft |
| SizeFrontage | 100 Ft |
| SizeIrregular | 100 X 55 Ft |
| SizeTotalText | 100 X 55 Ft|under 1/2 Acre |
| ZoningDescription | R2 |
Rooms
| Level | Type | Length | Width | Dimensions |
|---|---|---|---|---|
| Second Level | Bedroom | 3.28 m | 3.84 m | 3.28 m x 3.84 m |
| Second Level | Bathroom | 2.13 m | 1.83 m | 2.13 m x 1.83 m |
| Second Level | Primary Bedroom | 5.59 m | 3.78 m | 5.59 m x 3.78 m |
| Lower Level | Mud Room | 3.15 m | 4.04 m | 3.15 m x 4.04 m |
| Lower Level | Bathroom | 2.13 m | 1.83 m | 2.13 m x 1.83 m |
| Main Level | Kitchen | 3.45 m | 4.06 m | 3.45 m x 4.06 m |
| Main Level | Living Room | 5.38 m | 3.76 m | 5.38 m x 3.76 m |
Utilities
| Electricity | Installed |
| Wireless | Available |
https://www.realtor.ca/real-estate/28877150/42-niagara-street-collingwood-collingwood
Interested?
Contact us for more information
No Favourites Found

The trademarks REALTOR®, REALTORS®, and the REALTOR® logo are controlled by The Canadian Real Estate Association (CREA) and identify real estate professionals who are members of CREA. The trademarks MLS®, Multiple Listing Service® and the associated logos are owned by The Canadian Real Estate Association (CREA) and identify the quality of services provided by real estate professionals who are members of CREA. The trademark DDF® is owned by The Canadian Real Estate Association (CREA) and identifies CREA's Data Distribution Facility (DDF®)
October 23 2025 12:33:23
Muskoka Haliburton Orillia – The Lakelands Association of REALTORS®
Century 21 Millennium Inc.

