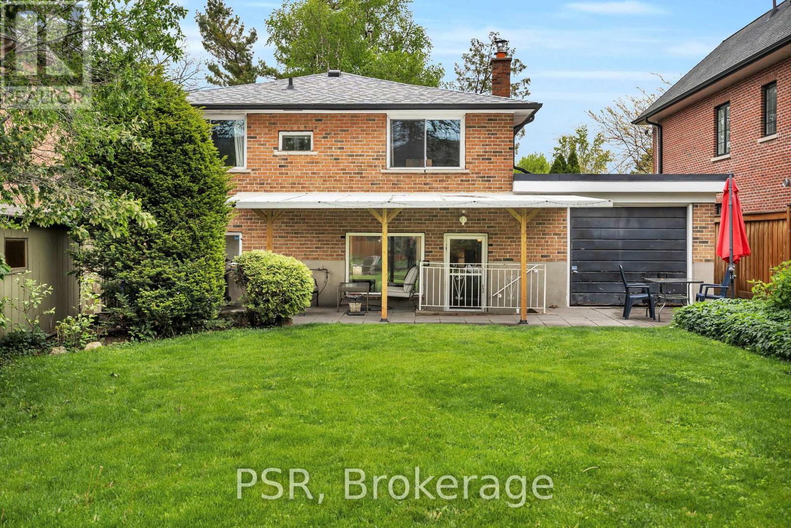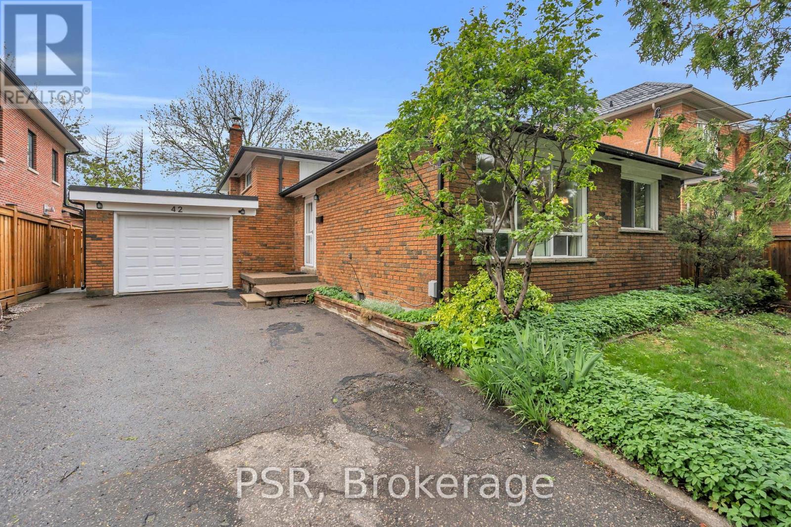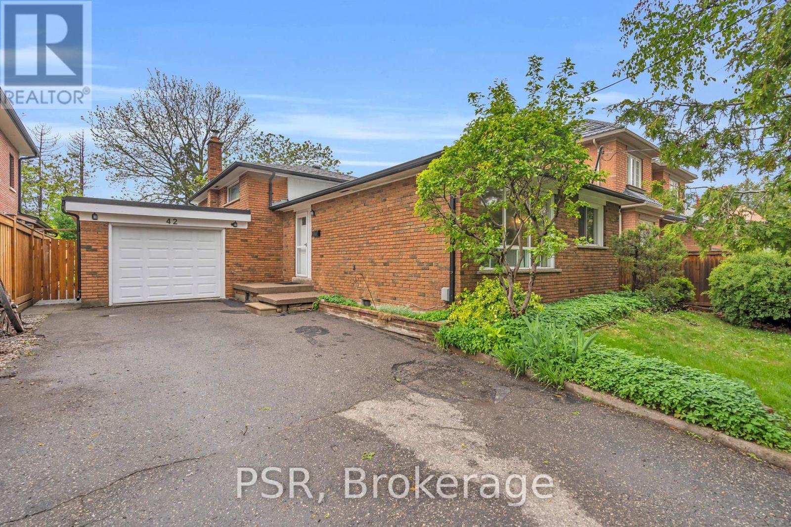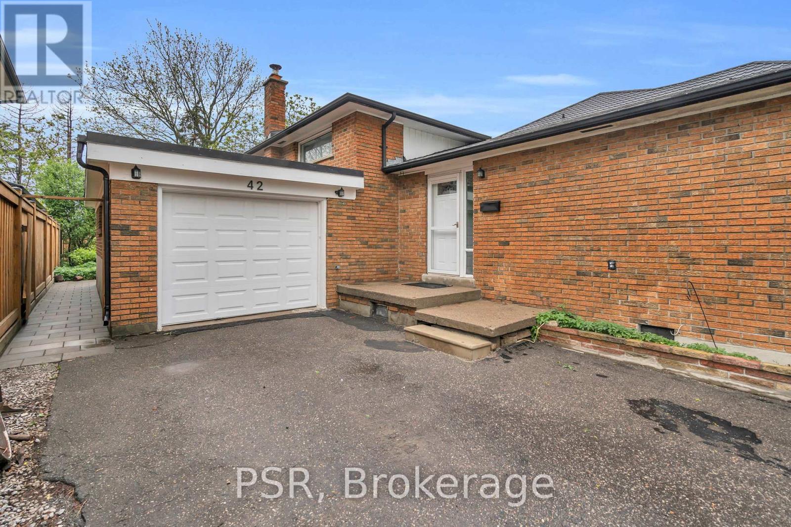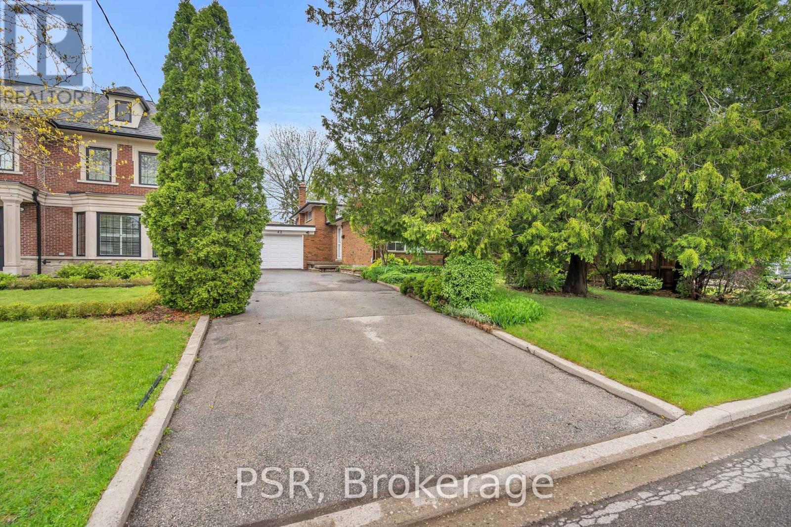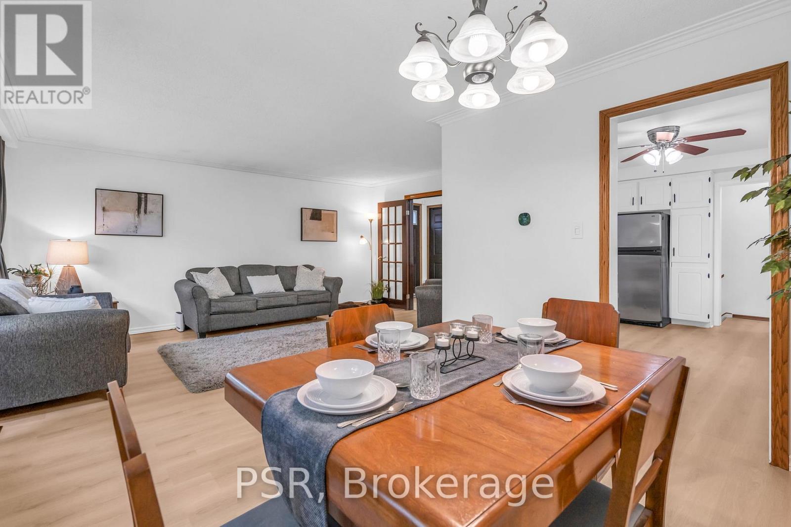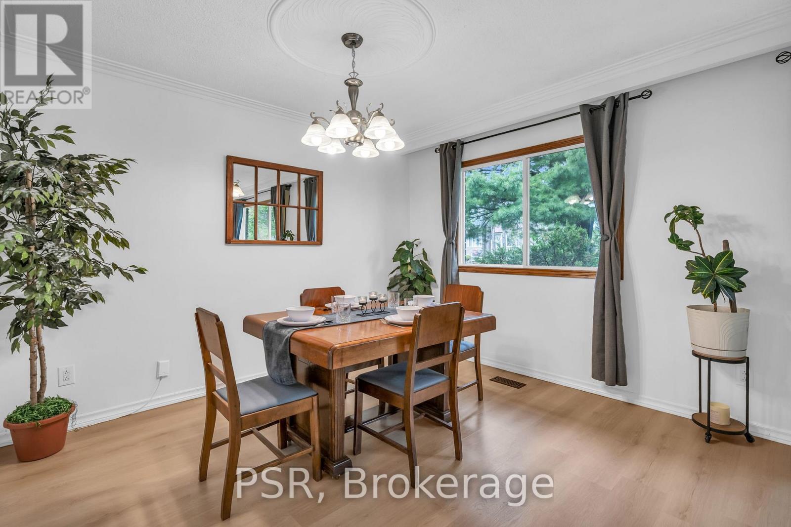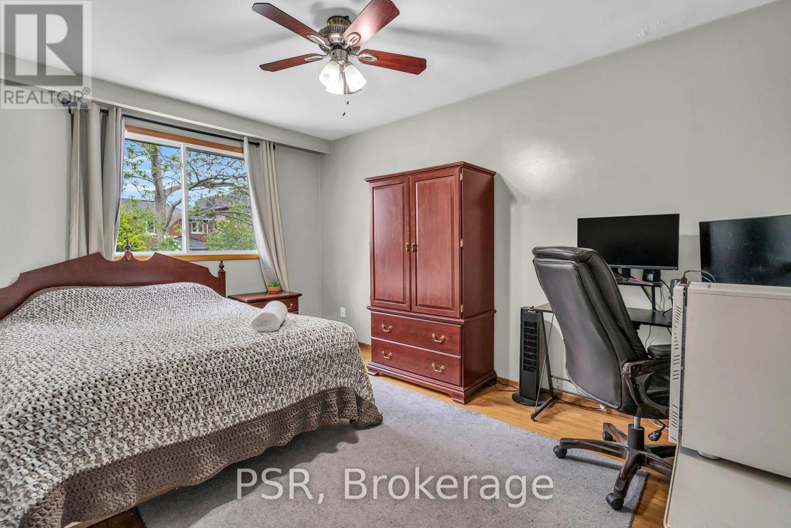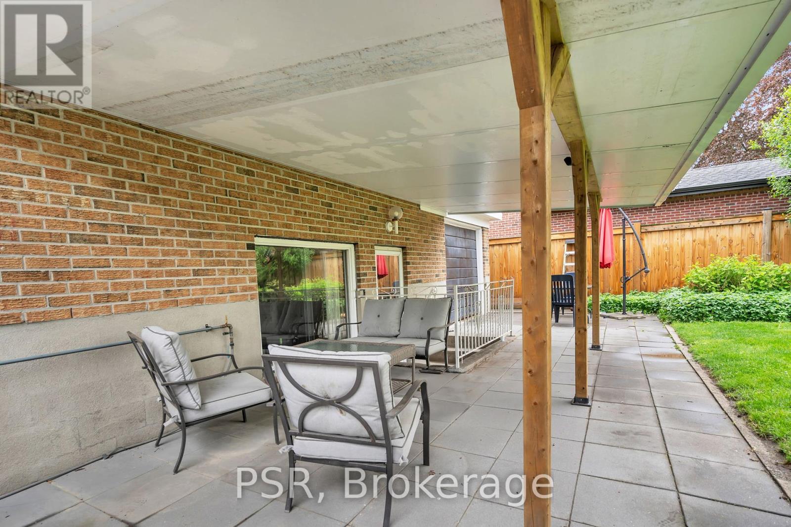LOADING
$1,124,900
Welcome to 42 Scarboro Ave, proudly offered for sale for the first time in over 20 years! Nestled in a quiet pocket of Scarborough, this charming home sits on a large 48' x 150' lot with mature trees and a cozy firepit the perfect setting for family gatherings or peaceful evenings outdoors. This 3+1 bedroom, 1+1 bathroom bungalow features recent updates to the main floor, including brand-new flooring, fresh paint, and upgraded cabinetry, offering a modern touch while preserving its warm character. Oversized front windows fill the home with natural light throughout the day, creating a bright and welcoming atmosphere. The spacious primary bedroom includes a roughed-in area for a potential ensuite, offering future flexibility. The finished basement boasts a separate entrance, wood-burning fireplace, and plenty of space to serve as an in-law suite, private apartment, or the ultimate entertainment/chill space. Located just minutes from the University of Toronto Scarborough campus, Centennial College, grocery stores, gyms, local shops, and restaurants. Quick and easy access to Highway 401 (just 4 minutes from your doorstep) makes commuting a breeze. Don't miss this rare opportunity to own a well-maintained, thoughtfully renovated home in a vibrant and convenient community! (id:13139)
Open House
This property has open houses!
10:00 am
Ends at:12:00 pm
Property Details
| MLS® Number | E12173619 |
| Property Type | Single Family |
| Community Name | Highland Creek |
| AmenitiesNearBy | Hospital, Park, Place Of Worship, Public Transit |
| ParkingSpaceTotal | 7 |
| Structure | Shed |
Building
| BathroomTotal | 2 |
| BedroomsAboveGround | 3 |
| BedroomsBelowGround | 1 |
| BedroomsTotal | 4 |
| Amenities | Fireplace(s) |
| Appliances | Central Vacuum, Water Heater, Dishwasher, Dryer, Microwave, Alarm System, Stove, Washer, Window Coverings, Refrigerator |
| BasementDevelopment | Finished |
| BasementFeatures | Separate Entrance, Walk Out |
| BasementType | N/a (finished) |
| ConstructionStyleAttachment | Detached |
| ConstructionStyleSplitLevel | Backsplit |
| CoolingType | Central Air Conditioning |
| ExteriorFinish | Brick |
| FireplacePresent | Yes |
| FireplaceTotal | 1 |
| FoundationType | Block |
| HalfBathTotal | 1 |
| HeatingFuel | Natural Gas |
| HeatingType | Forced Air |
| SizeInterior | 700 - 1100 Sqft |
| Type | House |
| UtilityWater | Municipal Water |
Parking
| Attached Garage | |
| Garage |
Land
| Acreage | No |
| LandAmenities | Hospital, Park, Place Of Worship, Public Transit |
| Sewer | Septic System |
| SizeDepth | 150 Ft |
| SizeFrontage | 48 Ft |
| SizeIrregular | 48 X 150 Ft |
| SizeTotalText | 48 X 150 Ft|under 1/2 Acre |
| ZoningDescription | Rd*752), Rd*692) |
Rooms
| Level | Type | Length | Width | Dimensions |
|---|---|---|---|---|
| Second Level | Bedroom | 3.98 m | 2.72 m | 3.98 m x 2.72 m |
| Second Level | Bedroom | 3.28 m | 3.53 m | 3.28 m x 3.53 m |
| Second Level | Primary Bedroom | 3.96 m | 3.53 m | 3.96 m x 3.53 m |
| Second Level | Bathroom | 2.2 m | 2.72 m | 2.2 m x 2.72 m |
| Basement | Bedroom | 2.13 m | 2.21 m | 2.13 m x 2.21 m |
| Basement | Bathroom | 1.2 m | 1.2 m | 1.2 m x 1.2 m |
| Basement | Recreational, Games Room | 7.34 m | 3.72 m | 7.34 m x 3.72 m |
| Main Level | Kitchen | 4.24 m | 2.89 m | 4.24 m x 2.89 m |
| Main Level | Dining Room | 3.11 m | 2.99 m | 3.11 m x 2.99 m |
| Main Level | Living Room | 4.91 m | 3.08 m | 4.91 m x 3.08 m |
https://www.realtor.ca/real-estate/28367224/42-scarboro-avenue-toronto-highland-creek-highland-creek
Interested?
Contact us for more information
No Favourites Found

The trademarks REALTOR®, REALTORS®, and the REALTOR® logo are controlled by The Canadian Real Estate Association (CREA) and identify real estate professionals who are members of CREA. The trademarks MLS®, Multiple Listing Service® and the associated logos are owned by The Canadian Real Estate Association (CREA) and identify the quality of services provided by real estate professionals who are members of CREA. The trademark DDF® is owned by The Canadian Real Estate Association (CREA) and identifies CREA's Data Distribution Facility (DDF®)
May 29 2025 01:57:45
Muskoka Haliburton Orillia – The Lakelands Association of REALTORS®
Psr

