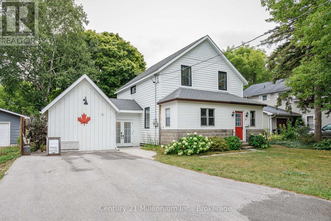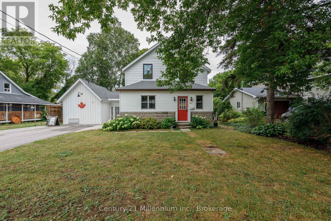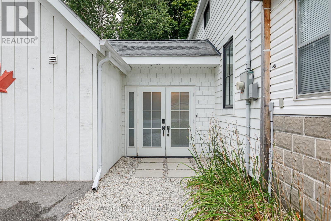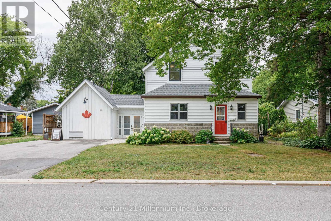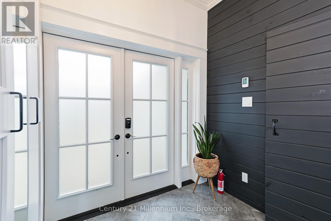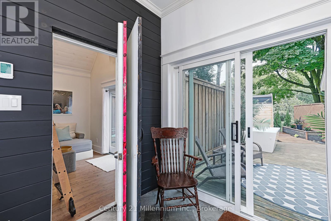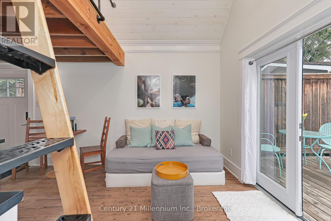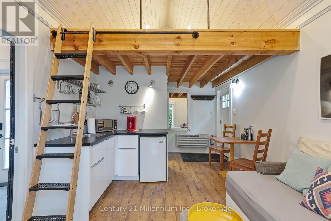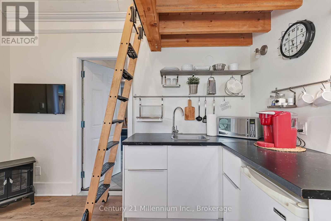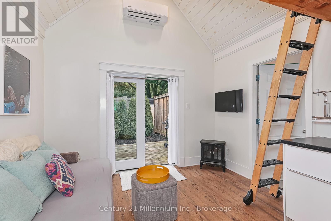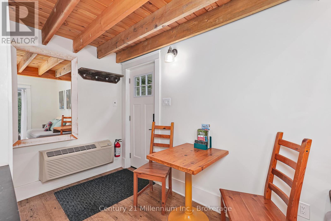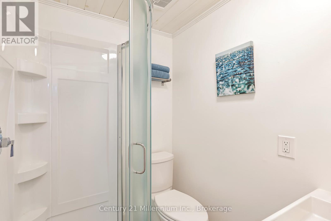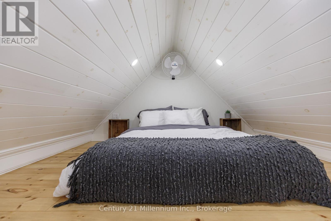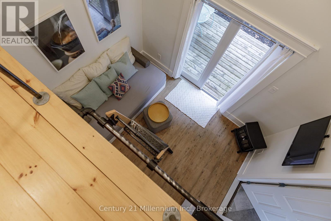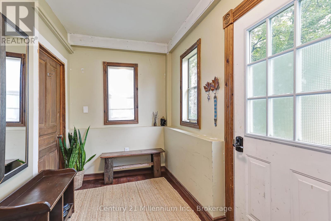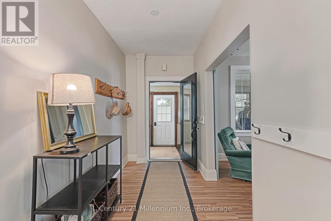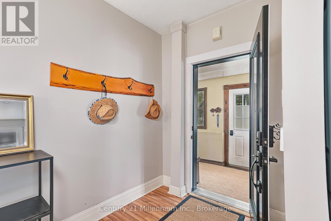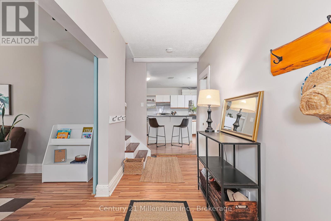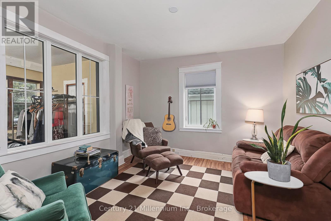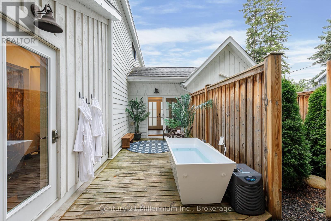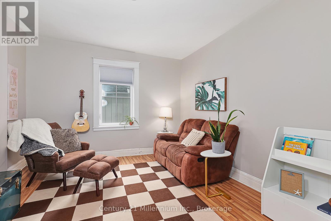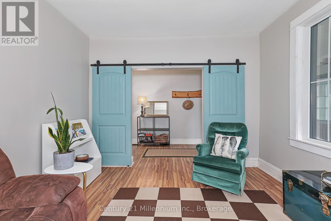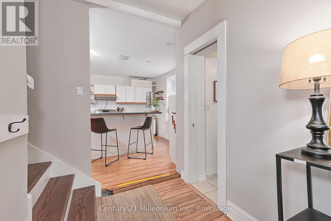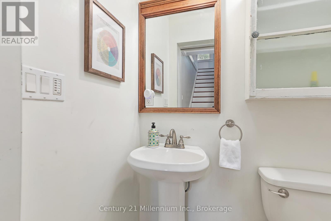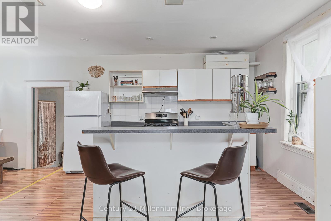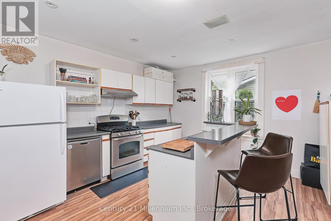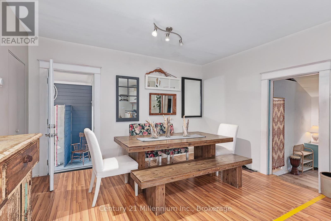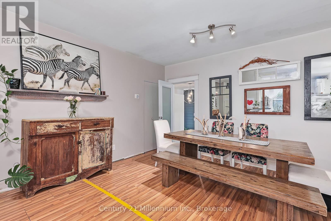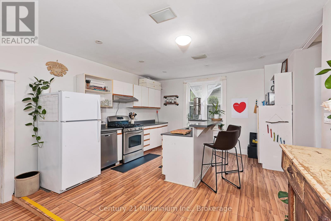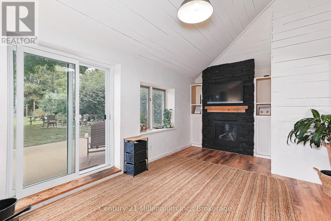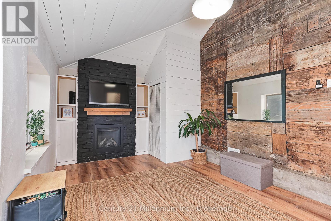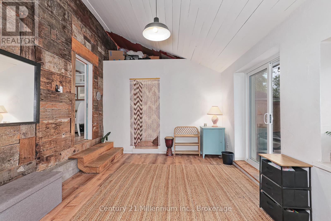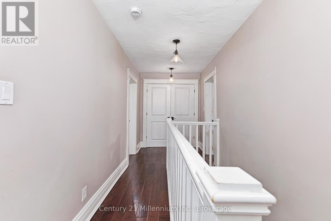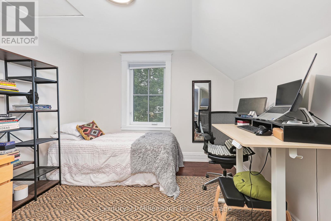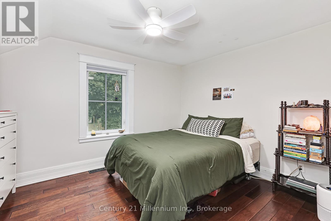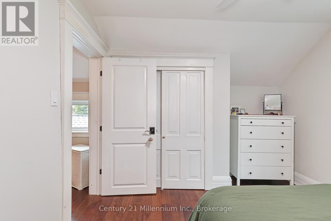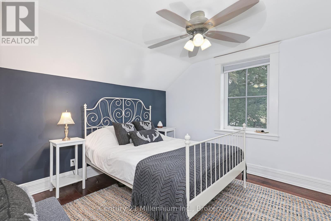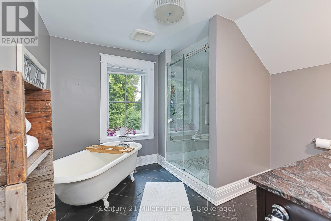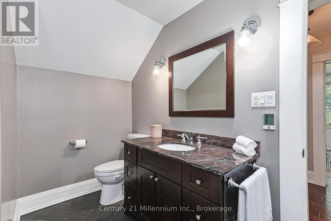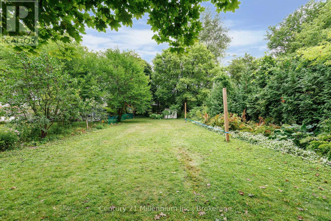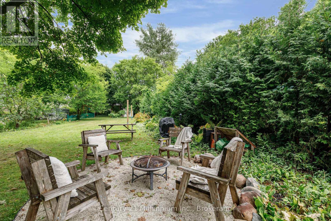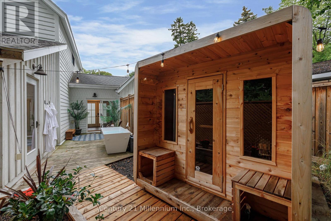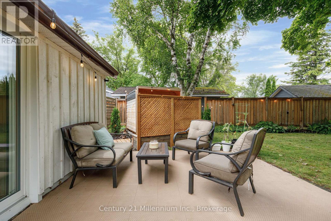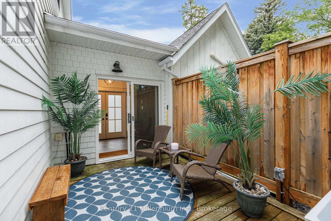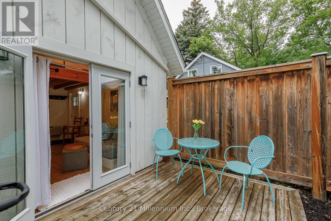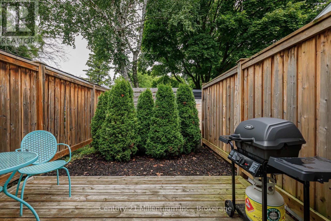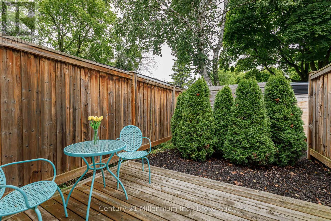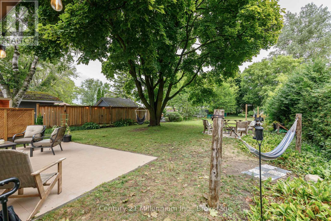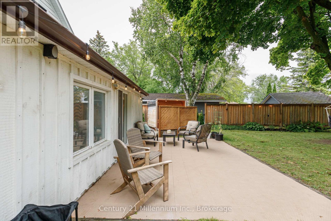LOADING
$999,000
A Home Full of Charm, Privacy & Possibility Welcome to this beautifully maintained 3-bedroom, 3-bathroom home, perfectly tucked away on an extra-large town lot that offers both space and privacy all while being just steps from downtown. Inside, the family room is a true retreat, featuring a warm gas fireplace and patio doors that open to the landscaped yard. The large kitchen and dining area are ready for your personal touch, offering the perfect space to create the heart of your home. After a long day, unwind and rejuvenate in your very own private sauna. A light-filled breezeway connects the main home to an accessory building that's currently a successful Airbnb. With its private entrance and welcoming design, this versatile space is ideal for extended family, a dedicated home office, or the perfect setting to run a business from home. Up front, newly installed exterior windows are ready for your vision. Imagine replacing the existing sun porch with a gorgeous veranda, creating timeless curb appeal while offering the perfect spot to sit back and watch the world go by. Combining comfort, character, and endless potential, this property is more than a home its a lifestyle. All of this in a location just moments from downtown shops, dining, skiing, golf and amenities. (id:13139)
Property Details
| MLS® Number | S12359870 |
| Property Type | Single Family |
| Community Name | Collingwood |
| AmenitiesNearBy | Public Transit, Schools, Ski Area |
| CommunityFeatures | School Bus |
| Features | Irregular Lot Size, Sauna |
| ParkingSpaceTotal | 4 |
Building
| BathroomTotal | 3 |
| BedroomsAboveGround | 3 |
| BedroomsTotal | 3 |
| Age | 100+ Years |
| Amenities | Fireplace(s) |
| Appliances | Water Meter |
| BasementType | Crawl Space |
| ConstructionStyleAttachment | Detached |
| CoolingType | Central Air Conditioning |
| ExteriorFinish | Wood, Vinyl Siding |
| FireplacePresent | Yes |
| FireplaceTotal | 1 |
| FoundationType | Concrete |
| HalfBathTotal | 1 |
| HeatingFuel | Natural Gas |
| HeatingType | Forced Air |
| StoriesTotal | 2 |
| SizeInterior | 1500 - 2000 Sqft |
| Type | House |
| UtilityWater | Municipal Water |
Parking
| No Garage |
Land
| Acreage | No |
| LandAmenities | Public Transit, Schools, Ski Area |
| LandscapeFeatures | Landscaped |
| Sewer | Sanitary Sewer |
| SizeDepth | 264 Ft |
| SizeFrontage | 66 Ft |
| SizeIrregular | 66 X 264 Ft |
| SizeTotalText | 66 X 264 Ft |
| ZoningDescription | R2 |
Rooms
| Level | Type | Length | Width | Dimensions |
|---|---|---|---|---|
| Second Level | Primary Bedroom | 3.36 m | 3.83 m | 3.36 m x 3.83 m |
| Second Level | Bedroom | 3.45 m | 3.24 m | 3.45 m x 3.24 m |
| Second Level | Bedroom 2 | 3.12 m | 3.81 m | 3.12 m x 3.81 m |
| Main Level | Foyer | 5.86 m | 1.96 m | 5.86 m x 1.96 m |
| Main Level | Living Room | 3.92 m | 3.52 m | 3.92 m x 3.52 m |
| Main Level | Other | 1.31 m | 2.72 m | 1.31 m x 2.72 m |
| Main Level | Den | 3.36 m | 5.19 m | 3.36 m x 5.19 m |
| Main Level | Dining Room | 2.99 m | 4.26 m | 2.99 m x 4.26 m |
| Main Level | Kitchen | 4.11 m | 4.17 m | 4.11 m x 4.17 m |
| Main Level | Family Room | 5.81 m | 3.48 m | 5.81 m x 3.48 m |
Utilities
| Electricity | Installed |
| Sewer | Installed |
https://www.realtor.ca/real-estate/28767173/421-napier-street-collingwood-collingwood
Interested?
Contact us for more information
No Favourites Found

The trademarks REALTOR®, REALTORS®, and the REALTOR® logo are controlled by The Canadian Real Estate Association (CREA) and identify real estate professionals who are members of CREA. The trademarks MLS®, Multiple Listing Service® and the associated logos are owned by The Canadian Real Estate Association (CREA) and identify the quality of services provided by real estate professionals who are members of CREA. The trademark DDF® is owned by The Canadian Real Estate Association (CREA) and identifies CREA's Data Distribution Facility (DDF®)
October 15 2025 02:02:30
Muskoka Haliburton Orillia – The Lakelands Association of REALTORS®
Century 21 Millennium Inc.

