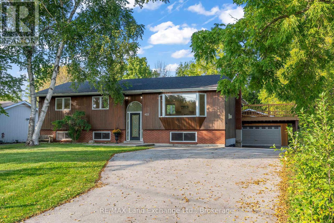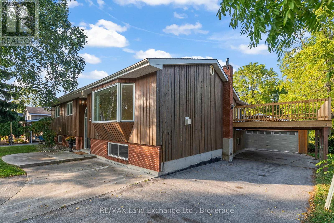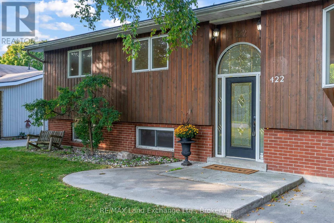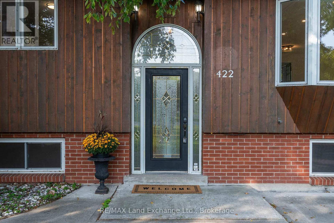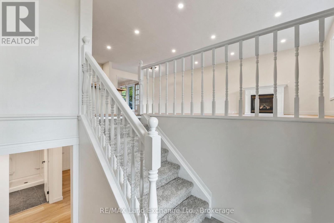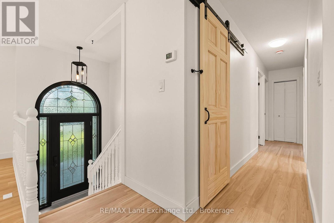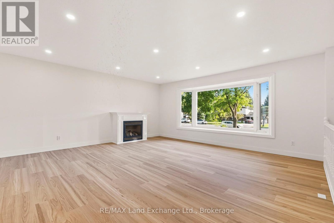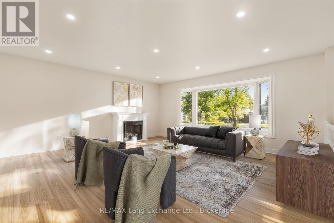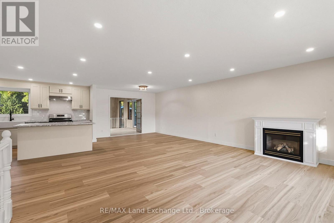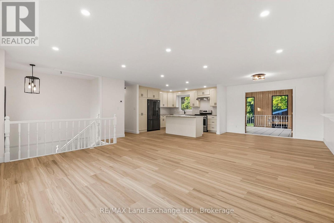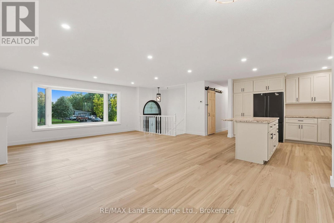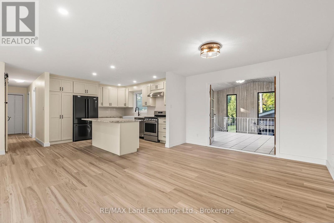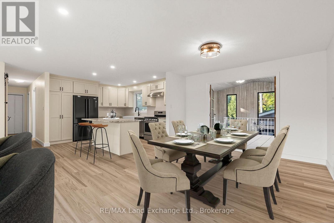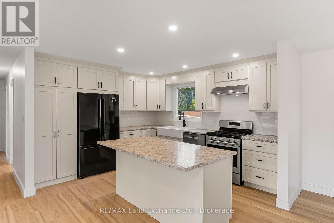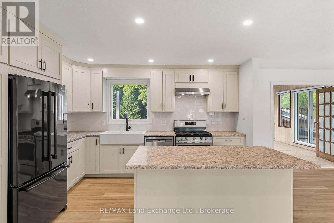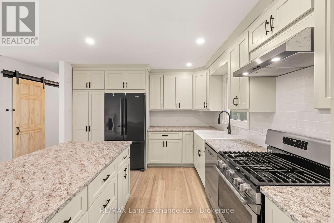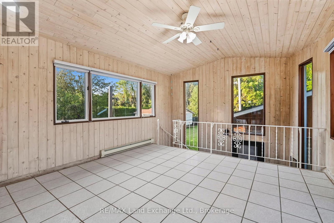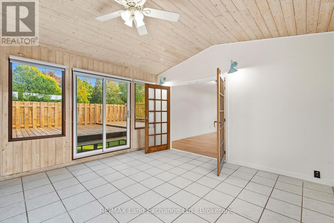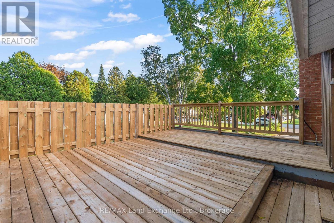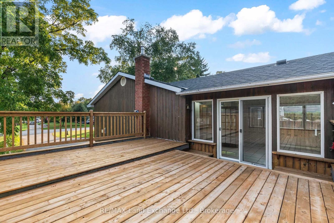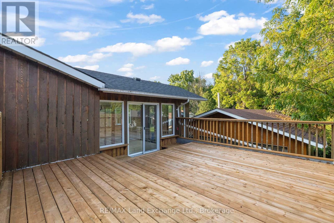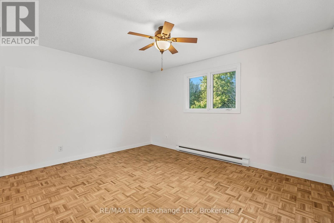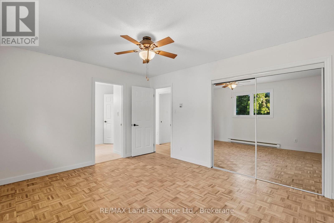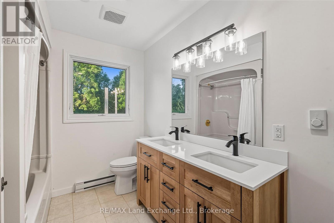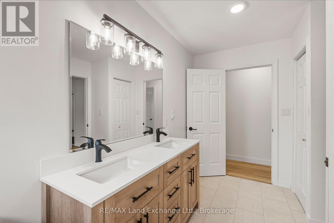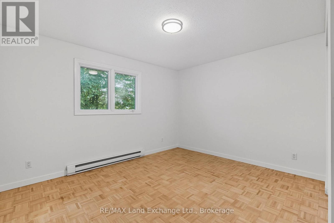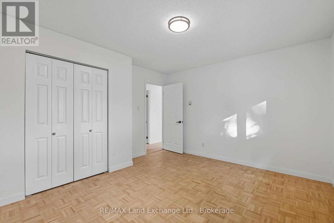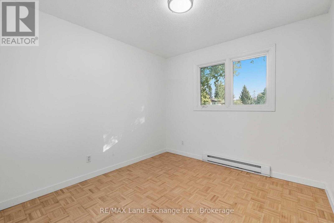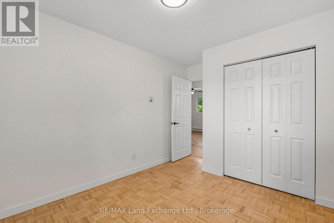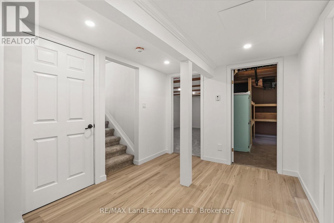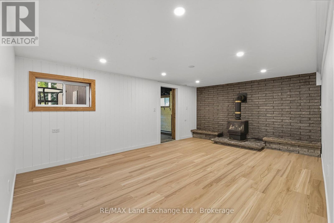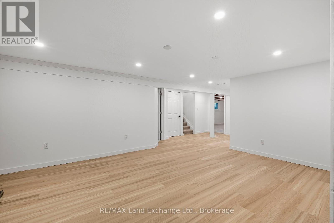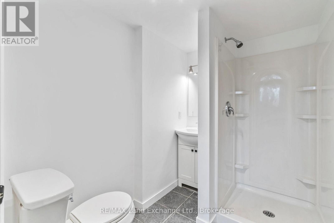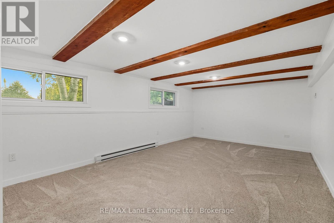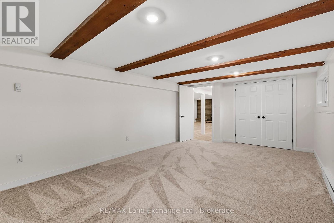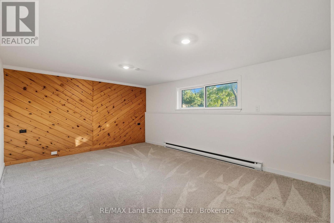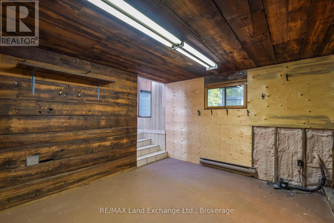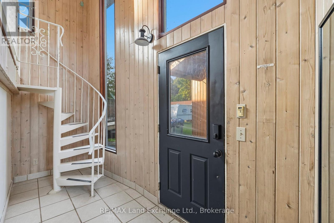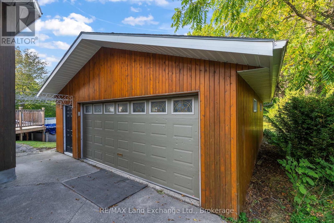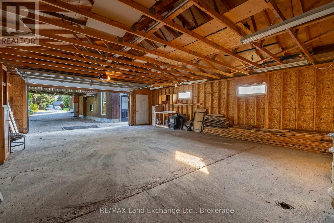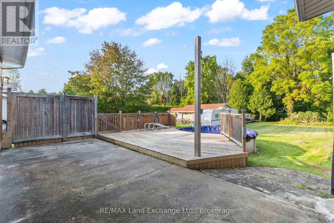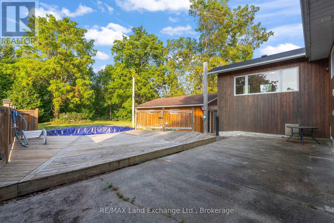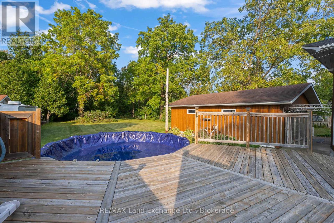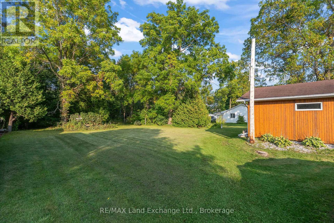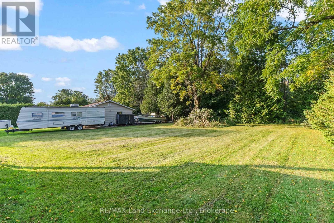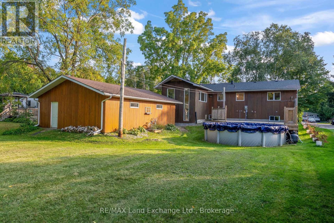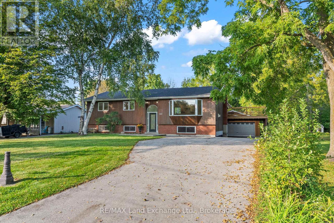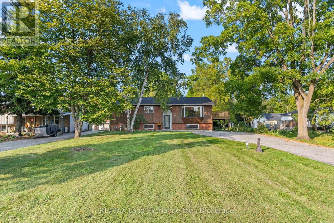LOADING
$749,900
A rare find! Expansive 5-bedroom family size home on a large, mature lot in Southampton! Beautifully updated, it features a custom Mennonite-made modern kitchen overlooking the remarkably spacious open-concept living and dining areas with pot lighting, a natural gas fireplace and striking 10-foot bay window. A bright sunroom with vaulted ceiling overlooks the backyard and opens to a refinished raised deck, perfect for relaxing or entertaining. The primary bedroom has a stylish 5-piece semi-ensuite bath and ample closet space. Upstairs youll find three bedrooms, while the lower level offers two more generously sized bedrooms, a finished rec room with a second gas fireplace, and another full bathroom. This roomy layout delivers both comfort and functionality for family living. From the lower level, walk out to a private back patio and deck overlooking the swimming pool and deep lot with a backdrop of mature trees, along with the added privacy of no rear neighbour. Completing the property is an 800 sq. ft. detached garage/workshop that provides plenty of space for vehicles, storage, or hobbies. This property offers lots of storage, plenty of parking and the roof was just recently reshingled in 2021! A must see! (id:13139)
Property Details
| MLS® Number | X12411304 |
| Property Type | Single Family |
| Community Name | Saugeen Shores |
| AmenitiesNearBy | Hospital, Schools |
| EquipmentType | Water Heater |
| Features | Sump Pump |
| ParkingSpaceTotal | 8 |
| PoolType | Above Ground Pool |
| RentalEquipmentType | Water Heater |
| Structure | Deck, Patio(s) |
Building
| BathroomTotal | 2 |
| BedroomsAboveGround | 3 |
| BedroomsBelowGround | 2 |
| BedroomsTotal | 5 |
| Amenities | Fireplace(s) |
| Appliances | Water Meter, Central Vacuum, Dishwasher, Dryer, Hood Fan, Range, Washer, Refrigerator |
| ArchitecturalStyle | Raised Bungalow |
| BasementDevelopment | Finished |
| BasementFeatures | Walk Out |
| BasementType | Full (finished) |
| ConstructionStyleAttachment | Detached |
| ExteriorFinish | Wood |
| FireplacePresent | Yes |
| FireplaceTotal | 2 |
| FoundationType | Poured Concrete |
| HeatingFuel | Electric |
| HeatingType | Baseboard Heaters |
| StoriesTotal | 1 |
| SizeInterior | 1500 - 2000 Sqft |
| Type | House |
| UtilityWater | Municipal Water |
Parking
| Detached Garage | |
| Garage |
Land
| Acreage | No |
| LandAmenities | Hospital, Schools |
| Sewer | Sanitary Sewer |
| SizeDepth | 210 Ft |
| SizeFrontage | 70 Ft |
| SizeIrregular | 70 X 210 Ft |
| SizeTotalText | 70 X 210 Ft |
| SurfaceWater | Lake/pond |
| ZoningDescription | R1 - Residential First Density |
Rooms
| Level | Type | Length | Width | Dimensions |
|---|---|---|---|---|
| Basement | Bedroom 5 | 3.7084 m | 5.08 m | 3.7084 m x 5.08 m |
| Basement | Family Room | 8.0518 m | 4.9276 m | 8.0518 m x 4.9276 m |
| Basement | Bathroom | 2.159 m | 1.7526 m | 2.159 m x 1.7526 m |
| Basement | Utility Room | 6.35 m | 3.8862 m | 6.35 m x 3.8862 m |
| Basement | Mud Room | 3.4798 m | 4.0894 m | 3.4798 m x 4.0894 m |
| Basement | Foyer | 1.4986 m | 4.191 m | 1.4986 m x 4.191 m |
| Basement | Bedroom 4 | 3.7846 m | 6.0198 m | 3.7846 m x 6.0198 m |
| Main Level | Foyer | 1.9304 m | 1.0922 m | 1.9304 m x 1.0922 m |
| Main Level | Living Room | 3.937 m | 5.334 m | 3.937 m x 5.334 m |
| Main Level | Dining Room | 3.5814 m | 4.3434 m | 3.5814 m x 4.3434 m |
| Main Level | Kitchen | 4.064 m | 3.5814 m | 4.064 m x 3.5814 m |
| Main Level | Primary Bedroom | 4.2164 m | 3.4544 m | 4.2164 m x 3.4544 m |
| Main Level | Bathroom | 3.4544 m | 2.2606 m | 3.4544 m x 2.2606 m |
| Main Level | Bedroom 2 | 3.683 m | 3.9116 m | 3.683 m x 3.9116 m |
| Main Level | Bedroom 3 | 2.8956 m | 3.6576 m | 2.8956 m x 3.6576 m |
| Main Level | Sunroom | 3.7592 m | 4.191 m | 3.7592 m x 4.191 m |
https://www.realtor.ca/real-estate/28879768/422-alice-street-saugeen-shores-saugeen-shores
Interested?
Contact us for more information
No Favourites Found

The trademarks REALTOR®, REALTORS®, and the REALTOR® logo are controlled by The Canadian Real Estate Association (CREA) and identify real estate professionals who are members of CREA. The trademarks MLS®, Multiple Listing Service® and the associated logos are owned by The Canadian Real Estate Association (CREA) and identify the quality of services provided by real estate professionals who are members of CREA. The trademark DDF® is owned by The Canadian Real Estate Association (CREA) and identifies CREA's Data Distribution Facility (DDF®)
October 05 2025 11:40:26
Muskoka Haliburton Orillia – The Lakelands Association of REALTORS®
RE/MAX Land Exchange Ltd.

