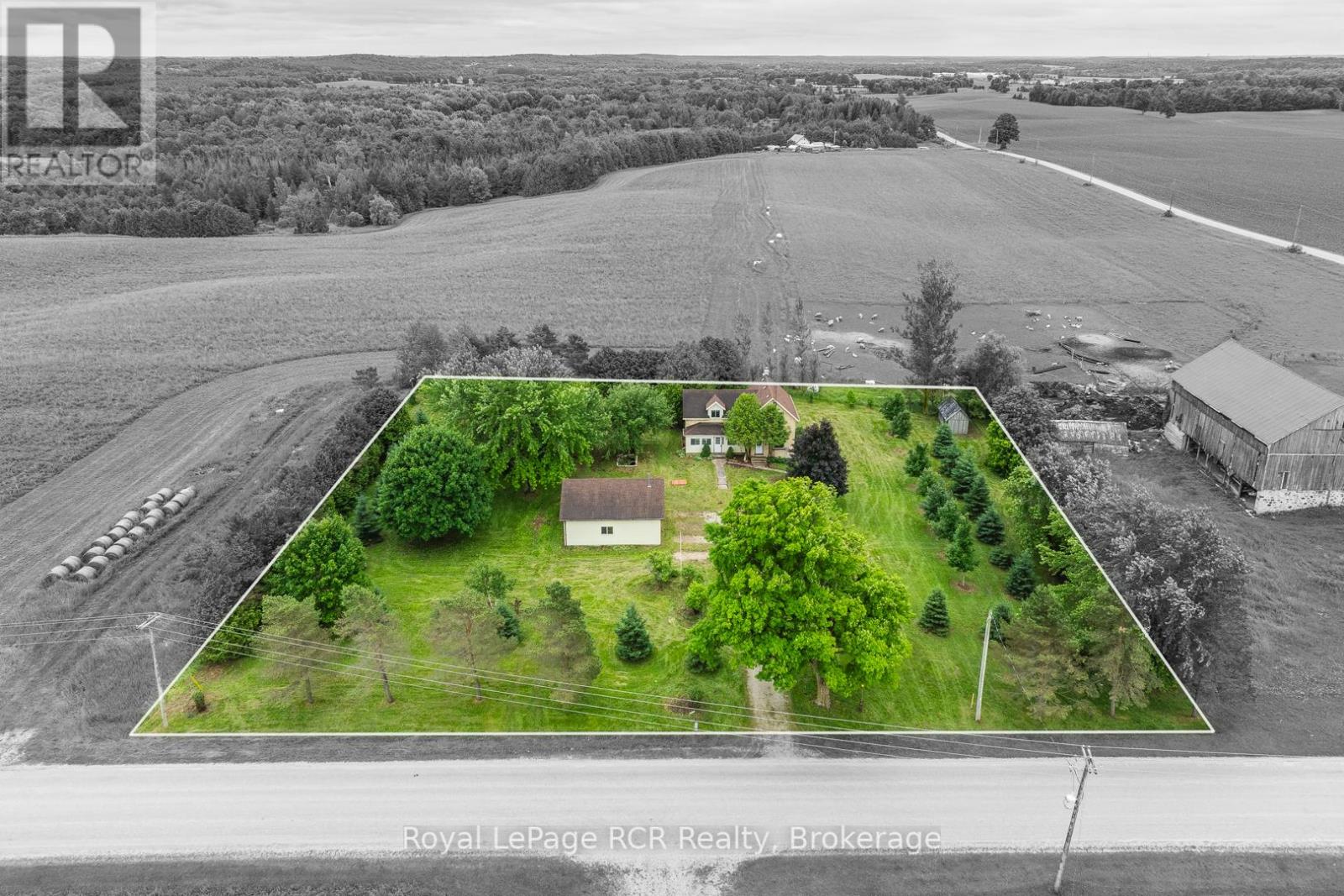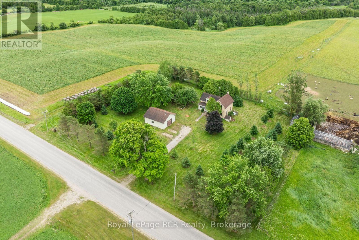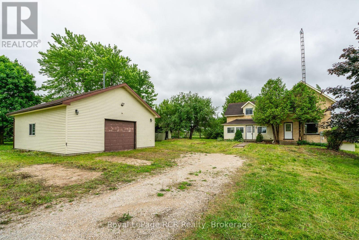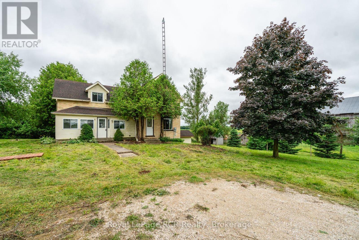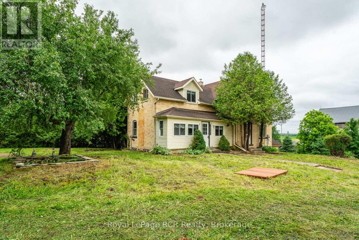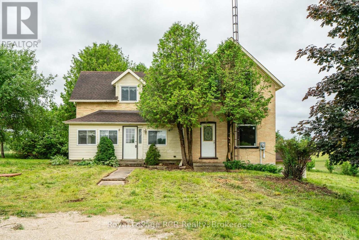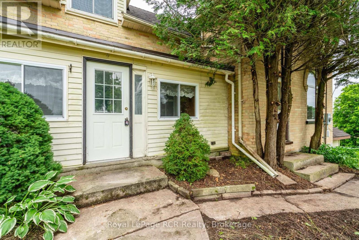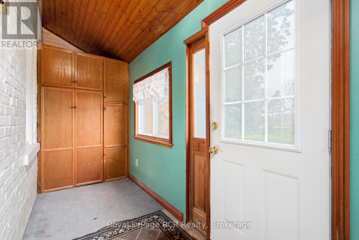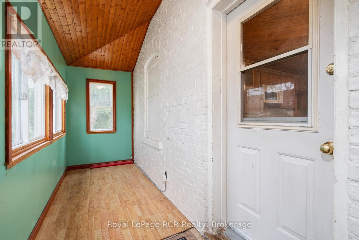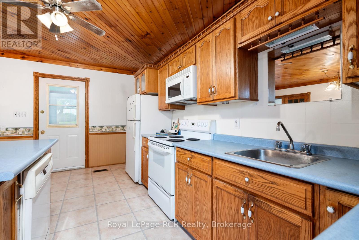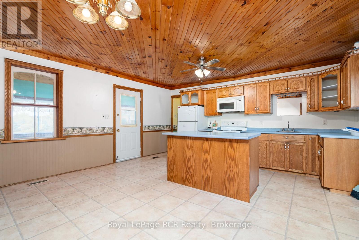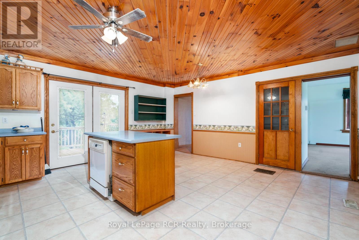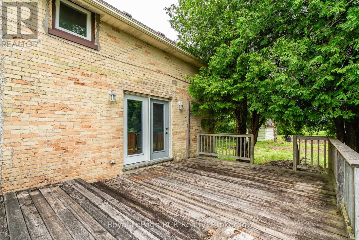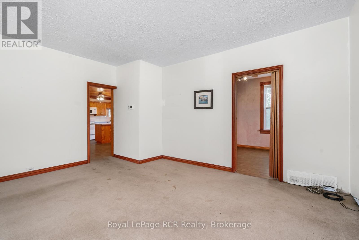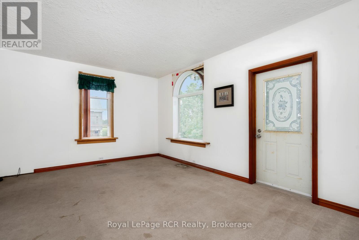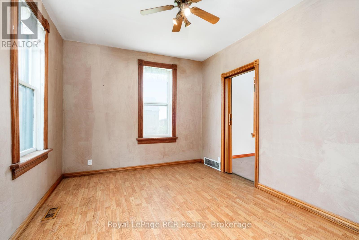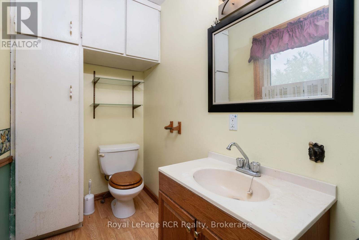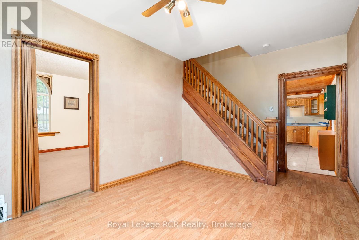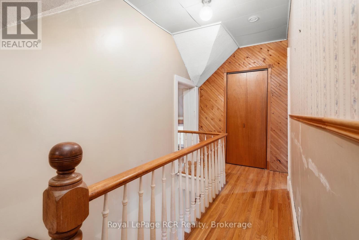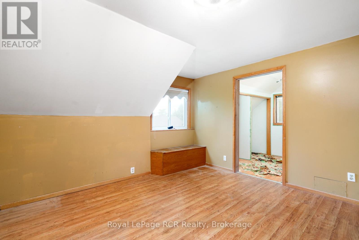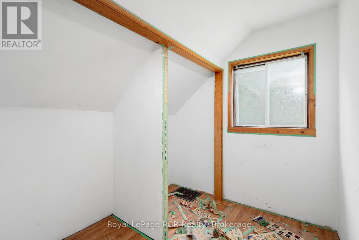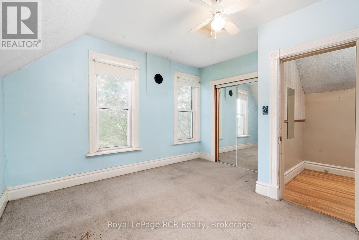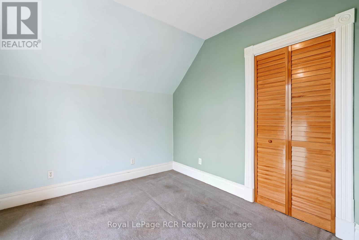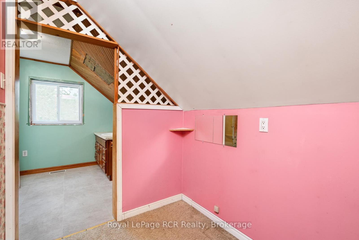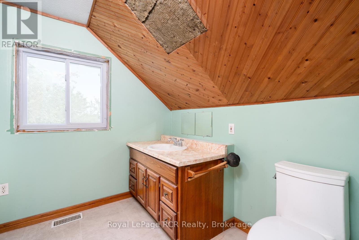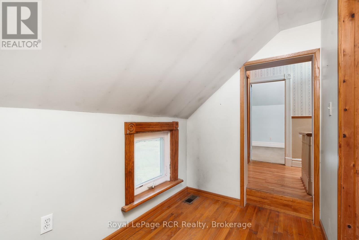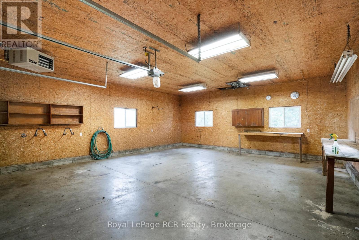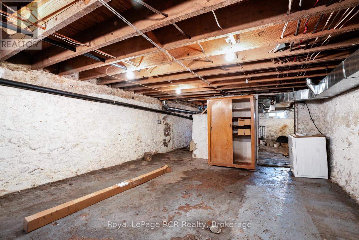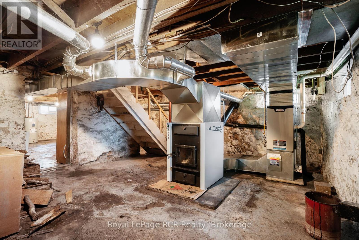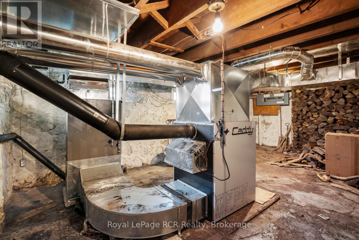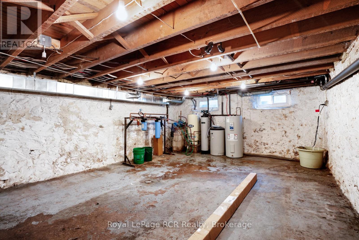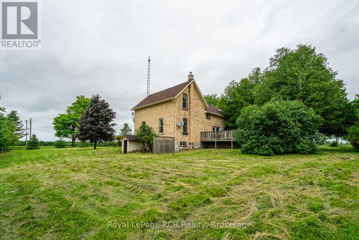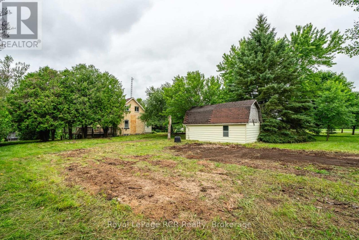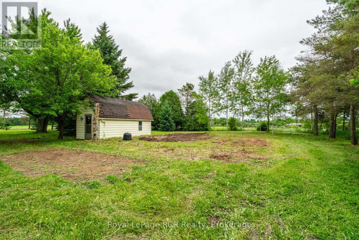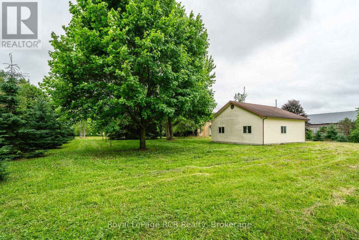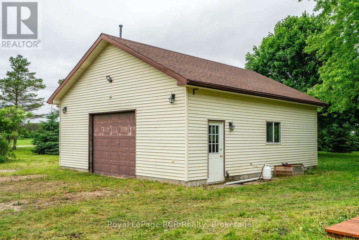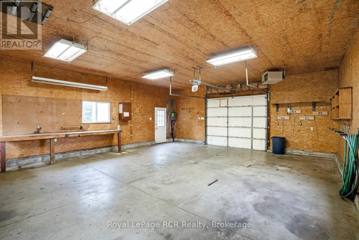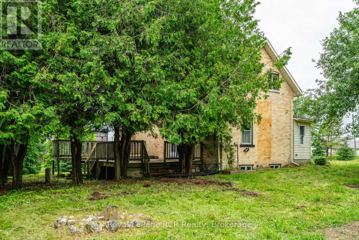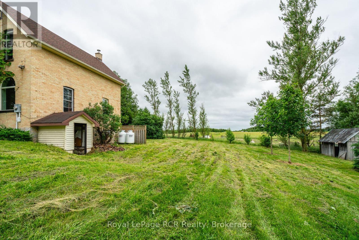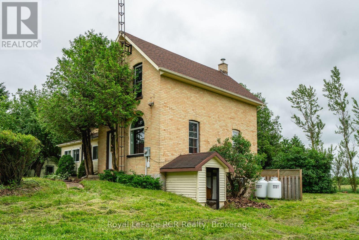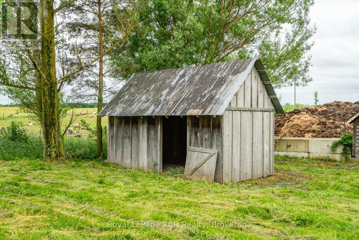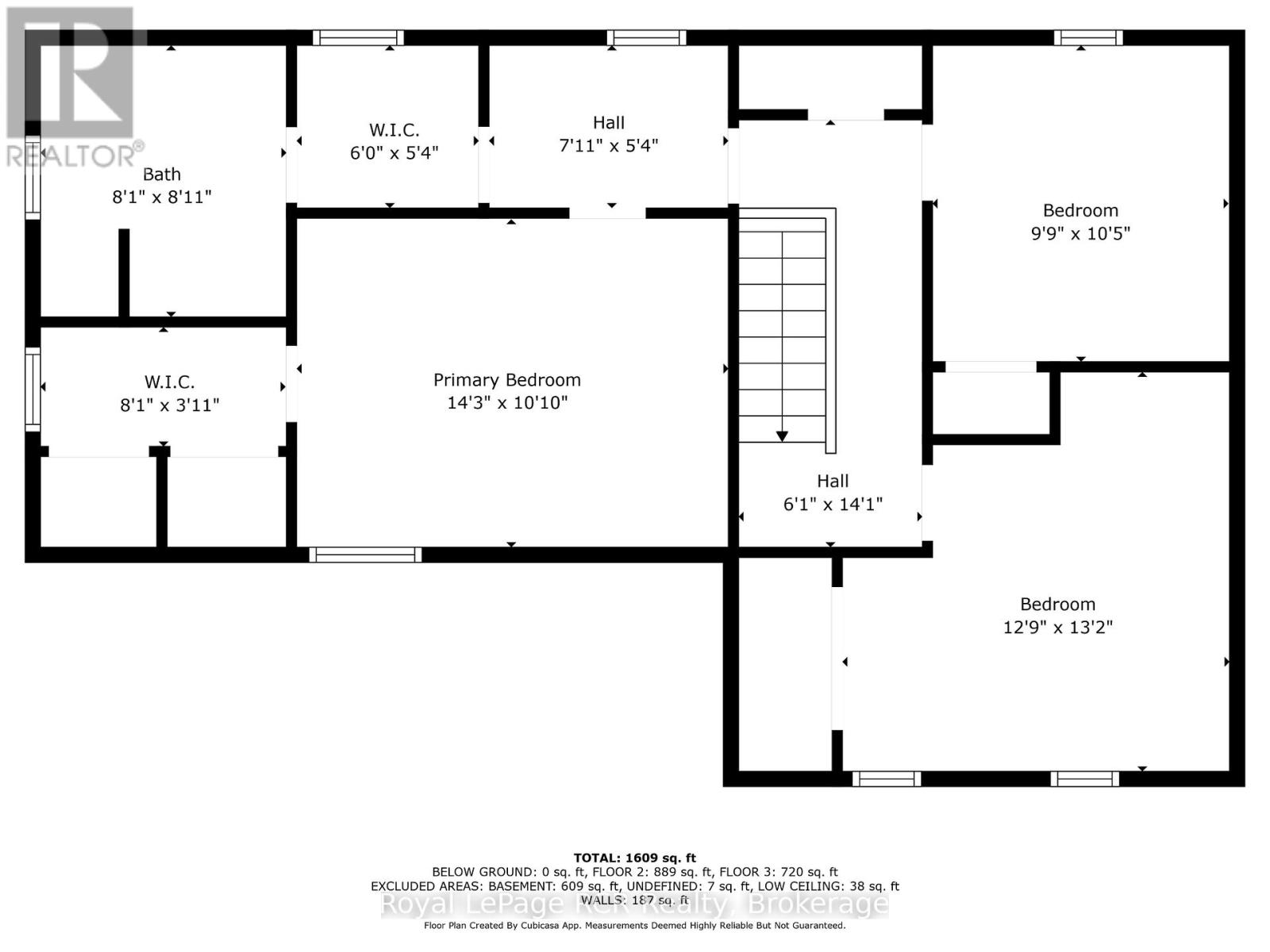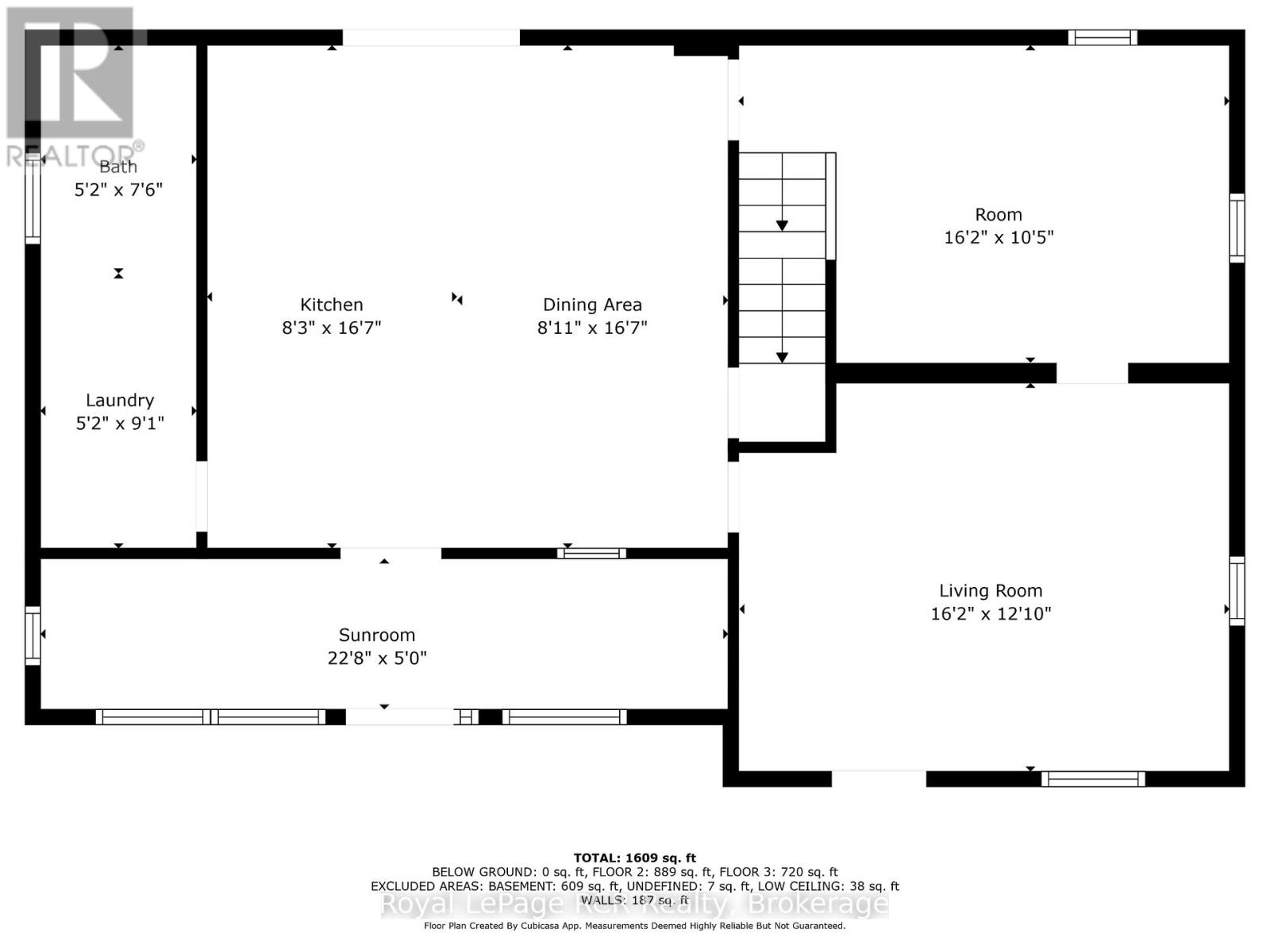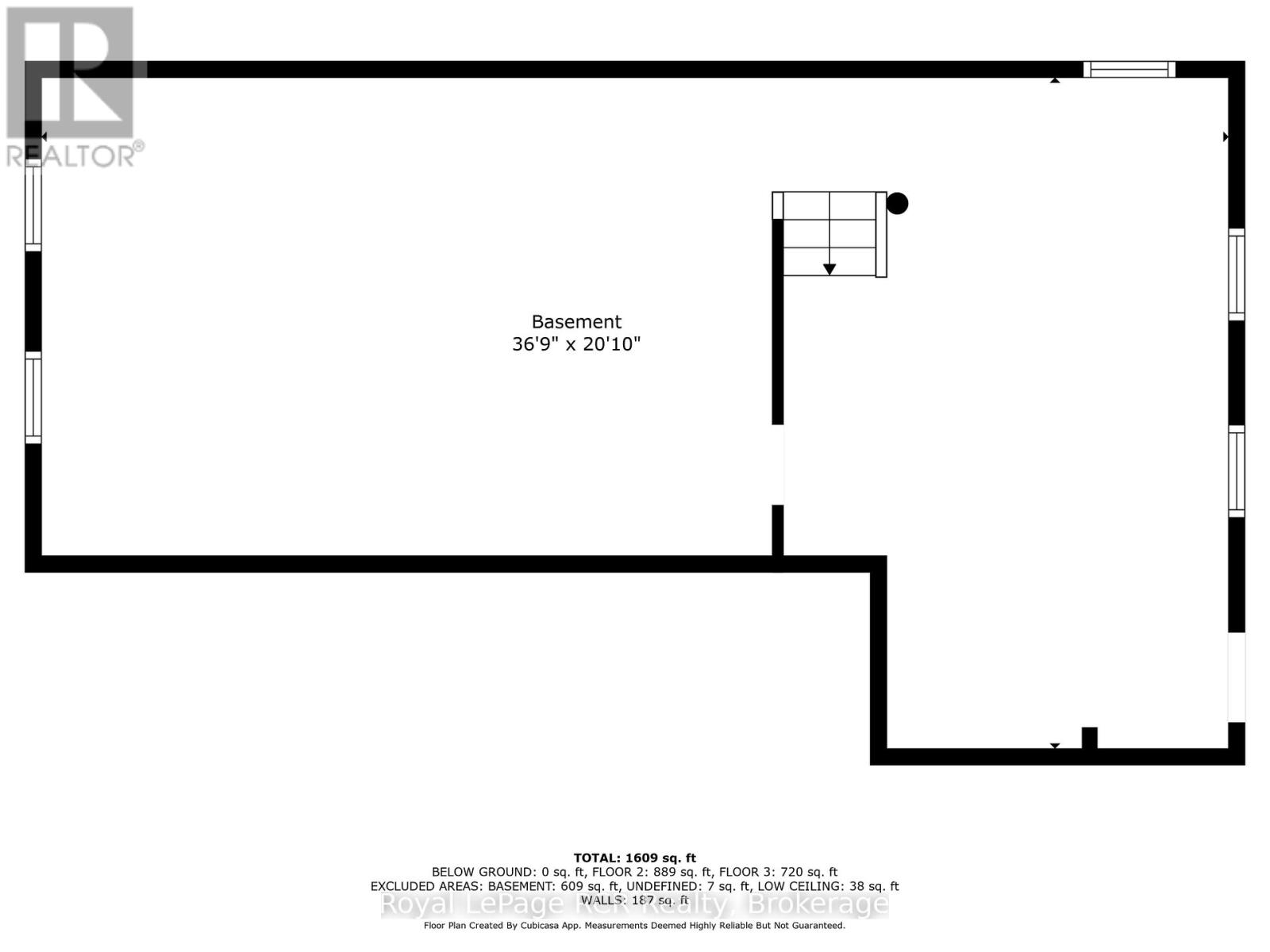LOADING
$549,900
Set on a quiet country road surrounded by mature trees, this solid century home and outbuildings sit on a spacious 1.3-acre lot and is a wonderful opportunity for affordable country living. The property includes a detached 26' x 30' insulated garage with hydro, overhead door, and concrete floor; a 10' x 21' hip roof barn with cement floor; and a smaller garden shed. The 3-bedroom, 1.5-bathroom home features a spacious eat-in kitchen with island, dining area and patio doors leading to a rear deck, a front living room with a new picture window, a sunroom, and a flexible back room ideal for a family room, office, playroom, or expansion of the main living area. The main floor also includes a combined laundry and 2-piece bathroom. Upstairs you'll find three bedrooms, 2 walk-in closets and a full bath.The lower level offers walk-up access to the yard-convenient for wood storage, wood/propane furnace, 200-amp service, newer jet pump and pressure tank. Opportunity for small-scale homesteading with the little hobby barn and ample space for gardens. A bit of elbow grease will go a long way to making this property shine. Immediate possession available. (id:13139)
Property Details
| MLS® Number | X12254397 |
| Property Type | Single Family |
| Community Name | West Grey |
| EquipmentType | Propane Tank |
| Features | Guest Suite |
| ParkingSpaceTotal | 5 |
| RentalEquipmentType | Propane Tank |
| Structure | Deck, Barn, Shed |
Building
| BathroomTotal | 2 |
| BedroomsAboveGround | 3 |
| BedroomsTotal | 3 |
| Age | 100+ Years |
| Appliances | Garage Door Opener Remote(s), Dishwasher, Microwave, Stove, Refrigerator |
| BasementDevelopment | Unfinished |
| BasementFeatures | Walk-up |
| BasementType | N/a (unfinished) |
| ConstructionStyleAttachment | Detached |
| ExteriorFinish | Brick |
| FoundationType | Stone |
| HalfBathTotal | 2 |
| HeatingFuel | Propane |
| HeatingType | Forced Air |
| StoriesTotal | 2 |
| SizeInterior | 1500 - 2000 Sqft |
| Type | House |
| UtilityWater | Drilled Well |
Parking
| Detached Garage | |
| Garage |
Land
| Acreage | No |
| Sewer | Septic System |
| SizeDepth | 225 Ft |
| SizeFrontage | 253 Ft |
| SizeIrregular | 253 X 225 Ft |
| SizeTotalText | 253 X 225 Ft |
| ZoningDescription | A1 |
Rooms
| Level | Type | Length | Width | Dimensions |
|---|---|---|---|---|
| Second Level | Bathroom | 2.73 m | 2.47 m | 2.73 m x 2.47 m |
| Second Level | Other | 2.46 m | 1.2 m | 2.46 m x 1.2 m |
| Second Level | Other | 1.83 m | 1.63 m | 1.83 m x 1.63 m |
| Second Level | Bedroom | 4.33 m | 3.29 m | 4.33 m x 3.29 m |
| Second Level | Bedroom 2 | 4.01 m | 3.88 m | 4.01 m x 3.88 m |
| Second Level | Bedroom 3 | 3.18 m | 2.97 m | 3.18 m x 2.97 m |
| Main Level | Sunroom | 6.9 m | 1.52 m | 6.9 m x 1.52 m |
| Main Level | Kitchen | 5.05 m | 2.51 m | 5.05 m x 2.51 m |
| Main Level | Dining Room | 5.05 m | 2.72 m | 5.05 m x 2.72 m |
| Main Level | Living Room | 4.92 m | 3.9 m | 4.92 m x 3.9 m |
| Main Level | Family Room | 4.93 m | 3.19 m | 4.93 m x 3.19 m |
| Main Level | Bathroom | 2.29 m | 1.57 m | 2.29 m x 1.57 m |
| Main Level | Laundry Room | 2.76 m | 1.57 m | 2.76 m x 1.57 m |
https://www.realtor.ca/real-estate/28541054/422014-concession-6-ndr-west-grey-west-grey
Interested?
Contact us for more information
No Favourites Found

The trademarks REALTOR®, REALTORS®, and the REALTOR® logo are controlled by The Canadian Real Estate Association (CREA) and identify real estate professionals who are members of CREA. The trademarks MLS®, Multiple Listing Service® and the associated logos are owned by The Canadian Real Estate Association (CREA) and identify the quality of services provided by real estate professionals who are members of CREA. The trademark DDF® is owned by The Canadian Real Estate Association (CREA) and identifies CREA's Data Distribution Facility (DDF®)
September 17 2025 09:20:39
Muskoka Haliburton Orillia – The Lakelands Association of REALTORS®
Royal LePage Rcr Realty

