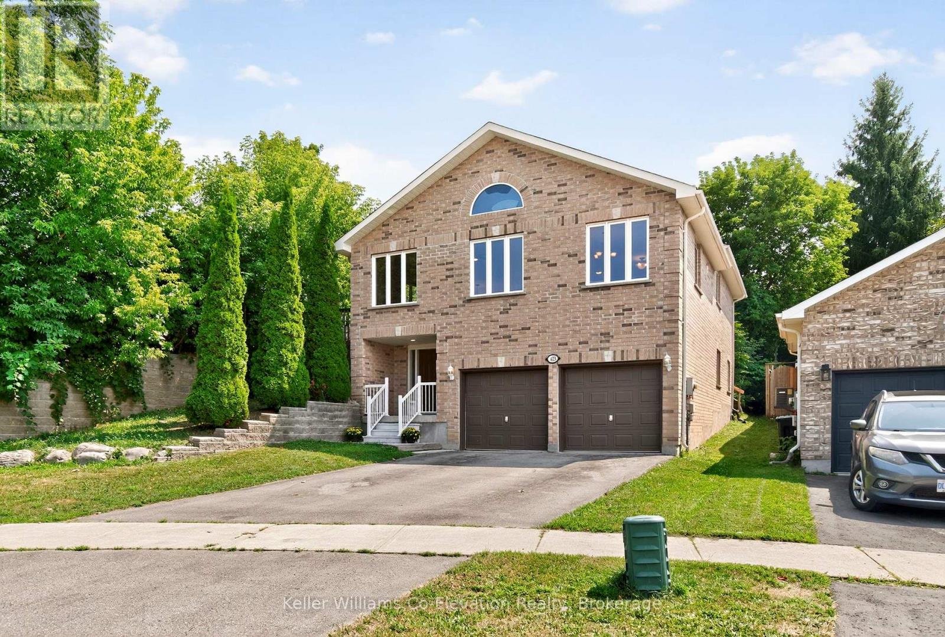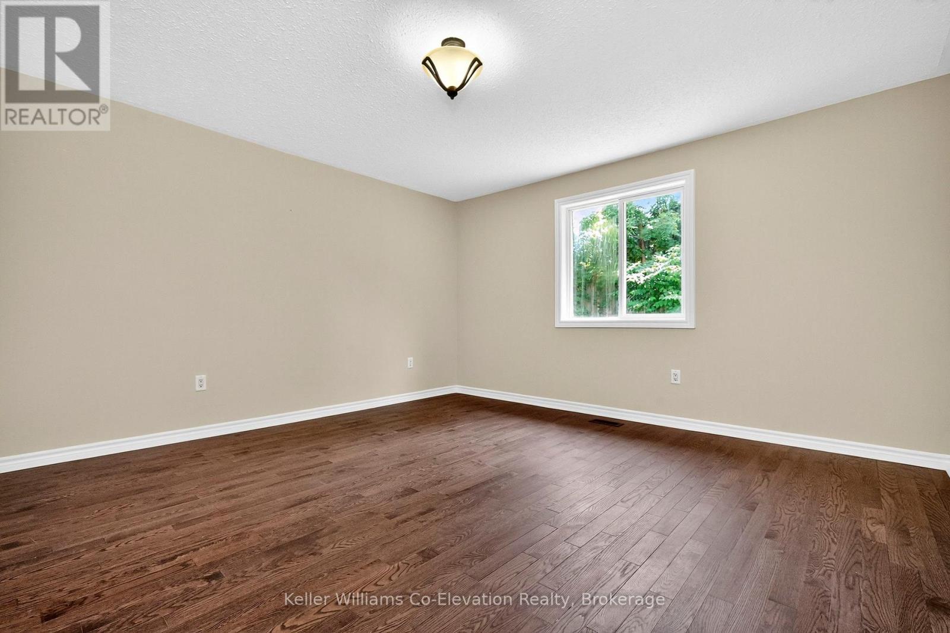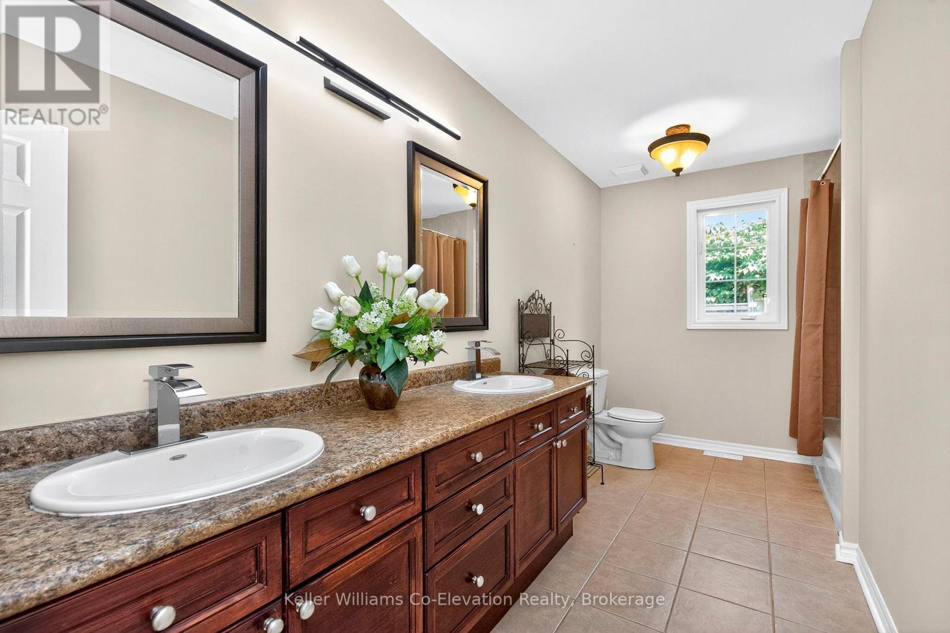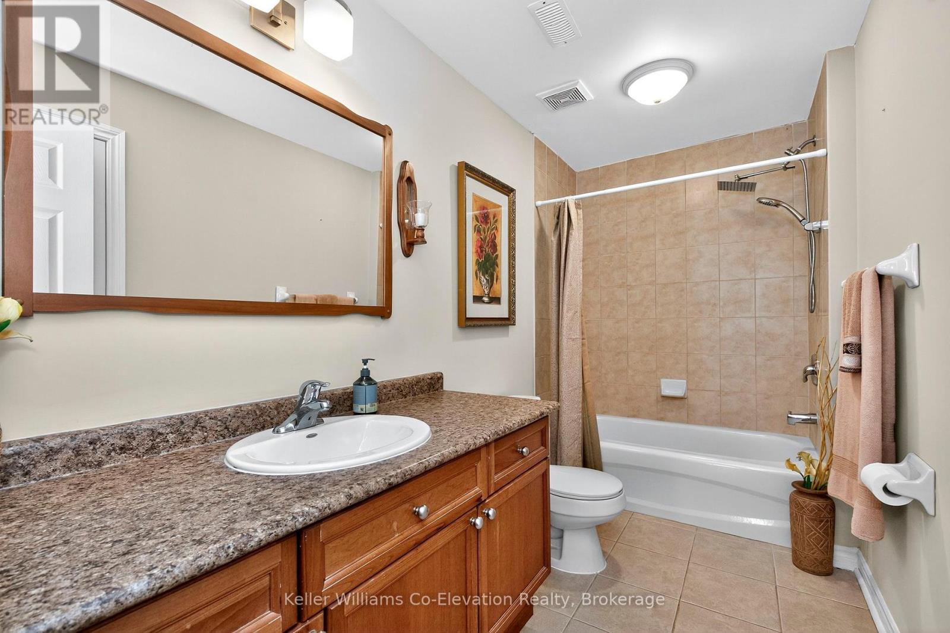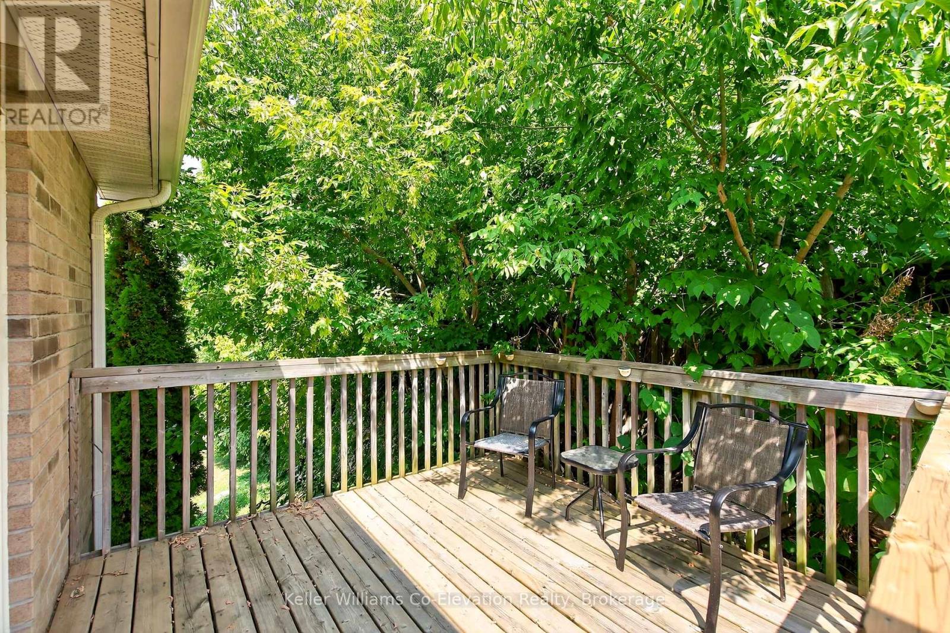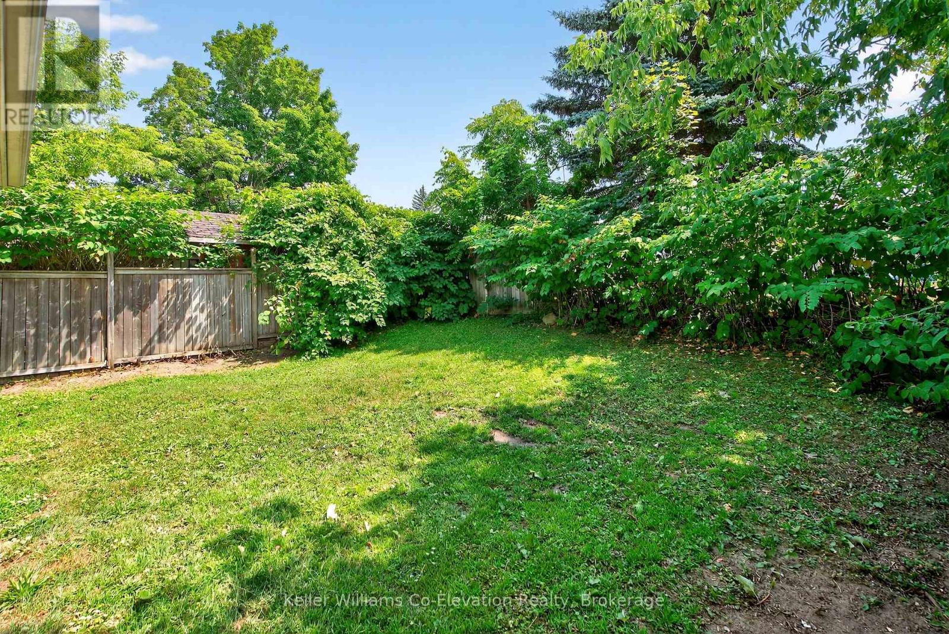LOADING
$699,900
A Home That Fits Your Life, and Everyone in It. With four bedrooms, two full bathrooms, and a layout built for real comfort, this all-brick raised bungalow offers the space and flexibility families need. A rare main floor bedroom with a full bath gives aging parents, adult children, or long-term guests their own private retreat, no more tucking loved ones away in the basement. Oversized windows flood the home with natural light, creating an inviting atmosphere in every room. Upstairs, three more bedrooms provide space for family, guests, or home offices. The open backyard is ready for barbecues, gardening, or simply enjoying quiet evenings after a long day of work. The attached double garage is a true luxury, keeping both cars snow-free all winter with room left for storage and gear. Solid all-brick construction adds lasting durability, while the spacious design makes everyday living easy and gatherings effortless. Set in a welcoming, established neighbourhood close to parks, schools, and shopping, this home delivers the space, comfort, and convenience you've been searching for, once you're here, you wont want to leave. (id:13139)
Property Details
| MLS® Number | S12347563 |
| Property Type | Single Family |
| Community Name | Midland |
| AmenitiesNearBy | Hospital, Schools |
| CommunityFeatures | Community Centre |
| Features | Irregular Lot Size |
| ParkingSpaceTotal | 4 |
| Structure | Deck |
Building
| BathroomTotal | 2 |
| BedroomsAboveGround | 4 |
| BedroomsTotal | 4 |
| Age | 16 To 30 Years |
| BasementDevelopment | Other, See Remarks,finished |
| BasementType | N/a (other, See Remarks), N/a (finished) |
| ConstructionStyleAttachment | Detached |
| CoolingType | None |
| ExteriorFinish | Brick |
| FireProtection | Smoke Detectors |
| FoundationType | Poured Concrete |
| HeatingFuel | Natural Gas |
| HeatingType | Forced Air |
| StoriesTotal | 2 |
| SizeInterior | 2000 - 2500 Sqft |
| Type | House |
| UtilityWater | Municipal Water |
Parking
| Attached Garage | |
| Garage |
Land
| Acreage | No |
| LandAmenities | Hospital, Schools |
| Sewer | Sanitary Sewer |
| SizeIrregular | 71 X 97.5 Acre |
| SizeTotalText | 71 X 97.5 Acre |
| SurfaceWater | Lake/pond |
| ZoningDescription | R2 |
Rooms
| Level | Type | Length | Width | Dimensions |
|---|---|---|---|---|
| Main Level | Foyer | 2.98 m | 2.59 m | 2.98 m x 2.59 m |
| Main Level | Recreational, Games Room | 3.57 m | 8.61 m | 3.57 m x 8.61 m |
| Main Level | Bedroom 2 | 3.15 m | 4.29 m | 3.15 m x 4.29 m |
| Main Level | Utility Room | 3.43 m | 1.6 m | 3.43 m x 1.6 m |
| Upper Level | Living Room | 6.43 m | 5.33 m | 6.43 m x 5.33 m |
| Upper Level | Dining Room | 2.84 m | 3.27 m | 2.84 m x 3.27 m |
| Upper Level | Kitchen | 2.84 m | 3.28 m | 2.84 m x 3.28 m |
| Upper Level | Bedroom 3 | 2.41 m | 4.26 m | 2.41 m x 4.26 m |
| Upper Level | Primary Bedroom | 4.32 m | 4.26 m | 4.32 m x 4.26 m |
| Upper Level | Bedroom 4 | 3.25 m | 4.25 m | 3.25 m x 4.25 m |
Utilities
| Cable | Available |
| Electricity | Installed |
| Sewer | Installed |
https://www.realtor.ca/real-estate/28739945/423-irwin-street-midland-midland
Interested?
Contact us for more information
No Favourites Found

The trademarks REALTOR®, REALTORS®, and the REALTOR® logo are controlled by The Canadian Real Estate Association (CREA) and identify real estate professionals who are members of CREA. The trademarks MLS®, Multiple Listing Service® and the associated logos are owned by The Canadian Real Estate Association (CREA) and identify the quality of services provided by real estate professionals who are members of CREA. The trademark DDF® is owned by The Canadian Real Estate Association (CREA) and identifies CREA's Data Distribution Facility (DDF®)
October 23 2025 12:32:06
Muskoka Haliburton Orillia – The Lakelands Association of REALTORS®
Keller Williams Co-Elevation Realty, Brokerage

