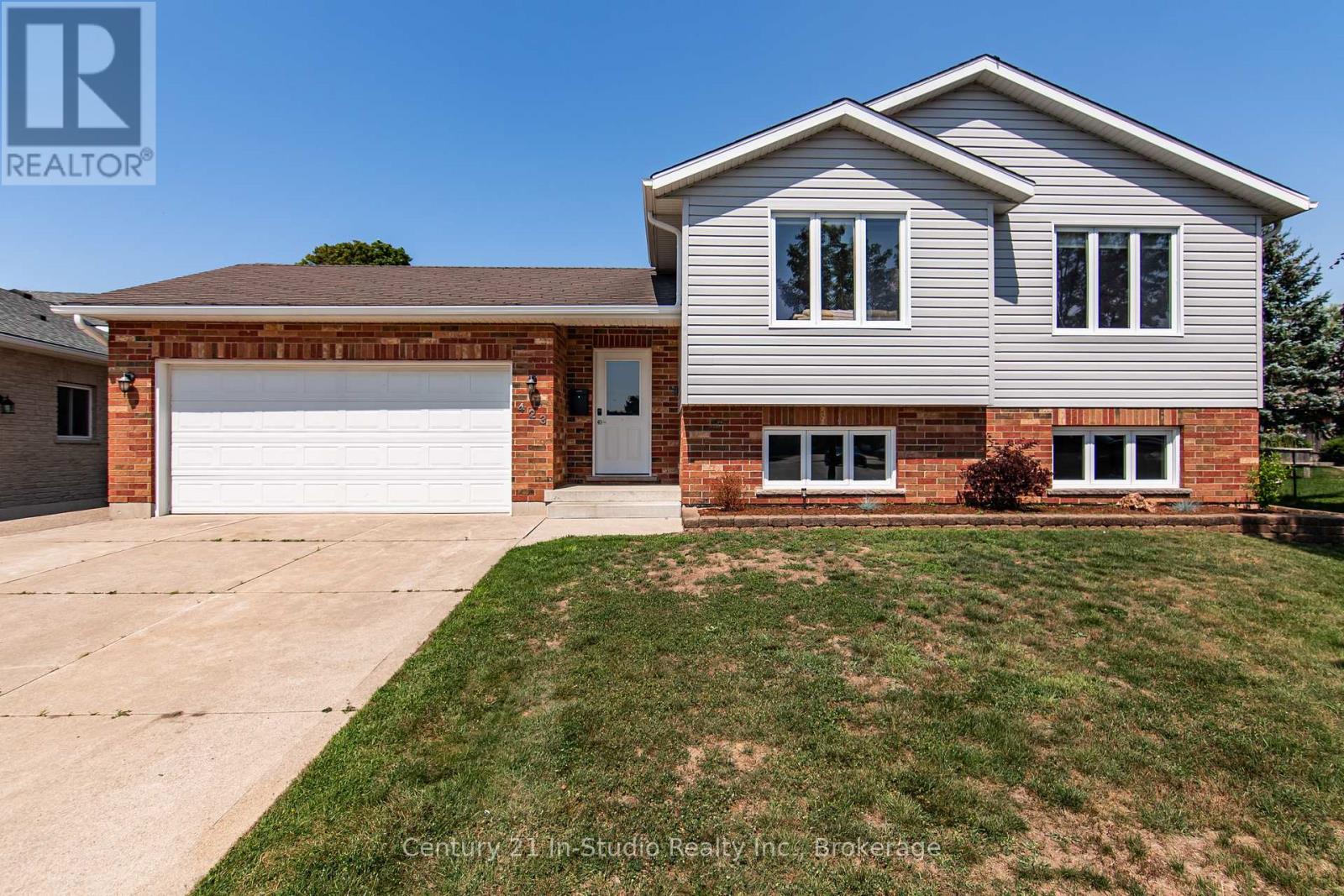LOADING
$745,000
Discover the perfect blend of comfort, space, and small-town charm in this beautifully maintained 3+2 bedroom raised bungalow, nestled on a quiet cul-de-sac in the desirable Willow West neighborhood. Ideal for young families and those looking to escape the hustle and bustle, this home offers a welcoming community feel while keeping everyday conveniences close by. Experience the benefits to hot and cold therapy in your very own custom built 6 person sauna powered by a 12KW heater and cold plunge getaway. The backyard also features a huge space for children and pets and enjoy summer days on the new exposed aggregate patio when hosting family and friends. Step inside to a bright, open-concept main floor featuring a spacious foyer with direct access to the double car garage and easy access to the private backyard retreat. The living, dining, and kitchen areas are designed with family life in mind, making it easy to relax, gather, and entertain. Down the hall, you'll find three generous bedrooms and a well-appointed 4-piece family bathroom, including a primary suite with private access. Downstairs, the fully finished lower level with separate entrance provides incredible flexibility. With two additional bedrooms, a full bath, a living/dining area, kitchenette, and ample storage, its perfect for extended family, guests, or potential rental income. The home currently has 2 tenants in the lower level of the home bringing in $2,000 a month! Financials available upon request. Some recent upgrades to note include a newer gas furnace, on-demand hot water heater, fully painted re-painted interior, Kitchen Island, flooring throughout the main floor, new trim, exterior shed and many more. Located just minutes from schools, parks, trails, local shops, and Kincardines picturesque harbour and beach, this home truly offers the best of small-town living. Whether you're a growing family or simply seeking a peaceful lifestyle with room to grow, this is the one you've been waiting for. (id:13139)
Property Details
| MLS® Number | X12297021 |
| Property Type | Single Family |
| Community Name | Kincardine |
| Features | Cul-de-sac, Irregular Lot Size |
| ParkingSpaceTotal | 6 |
| Structure | Patio(s) |
Building
| BathroomTotal | 2 |
| BedroomsAboveGround | 3 |
| BedroomsBelowGround | 2 |
| BedroomsTotal | 5 |
| Amenities | Fireplace(s) |
| Appliances | Water Heater |
| ArchitecturalStyle | Raised Bungalow |
| BasementDevelopment | Finished |
| BasementFeatures | Apartment In Basement |
| BasementType | N/a (finished) |
| ConstructionStyleAttachment | Detached |
| CoolingType | Central Air Conditioning |
| ExteriorFinish | Brick, Vinyl Siding |
| FireplacePresent | Yes |
| FireplaceTotal | 2 |
| FoundationType | Poured Concrete |
| HeatingFuel | Natural Gas |
| HeatingType | Forced Air |
| StoriesTotal | 1 |
| SizeInterior | 1100 - 1500 Sqft |
| Type | House |
| UtilityWater | Municipal Water |
Parking
| Attached Garage | |
| Garage |
Land
| Acreage | No |
| Sewer | Sanitary Sewer |
| SizeDepth | 112 Ft ,8 In |
| SizeFrontage | 44 Ft ,4 In |
| SizeIrregular | 44.4 X 112.7 Ft |
| SizeTotalText | 44.4 X 112.7 Ft |
| ZoningDescription | R1 |
Rooms
| Level | Type | Length | Width | Dimensions |
|---|---|---|---|---|
| Lower Level | Bathroom | 2.59 m | 2.18 m | 2.59 m x 2.18 m |
| Lower Level | Recreational, Games Room | 7.34 m | 4.72 m | 7.34 m x 4.72 m |
| Lower Level | Other | 3.71 m | 2.54 m | 3.71 m x 2.54 m |
| Lower Level | Bedroom | 3.48 m | 3.61 m | 3.48 m x 3.61 m |
| Lower Level | Bedroom 2 | 3.48 m | 3.48 m | 3.48 m x 3.48 m |
| Main Level | Foyer | 4.95 m | 1.83 m | 4.95 m x 1.83 m |
| Upper Level | Primary Bedroom | 4.09 m | 3.53 m | 4.09 m x 3.53 m |
| Upper Level | Bedroom 2 | 3.56 m | 3.07 m | 3.56 m x 3.07 m |
| Upper Level | Bedroom 3 | 3.15 m | 2.82 m | 3.15 m x 2.82 m |
| Upper Level | Bathroom | 3.45 m | 1.91 m | 3.45 m x 1.91 m |
| Upper Level | Kitchen | 4.7 m | 3.61 m | 4.7 m x 3.61 m |
| Upper Level | Dining Room | 3.94 m | 3.25 m | 3.94 m x 3.25 m |
| Upper Level | Living Room | 3.71 m | 3.66 m | 3.71 m x 3.66 m |
Utilities
| Sewer | Installed |
https://www.realtor.ca/real-estate/28631524/423-st-clair-court-kincardine-kincardine
Interested?
Contact us for more information
No Favourites Found

The trademarks REALTOR®, REALTORS®, and the REALTOR® logo are controlled by The Canadian Real Estate Association (CREA) and identify real estate professionals who are members of CREA. The trademarks MLS®, Multiple Listing Service® and the associated logos are owned by The Canadian Real Estate Association (CREA) and identify the quality of services provided by real estate professionals who are members of CREA. The trademark DDF® is owned by The Canadian Real Estate Association (CREA) and identifies CREA's Data Distribution Facility (DDF®)
July 21 2025 08:21:24
Muskoka Haliburton Orillia – The Lakelands Association of REALTORS®
Century 21 In-Studio Realty Inc.















































