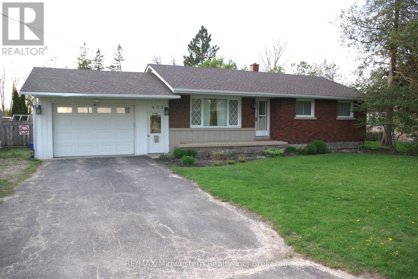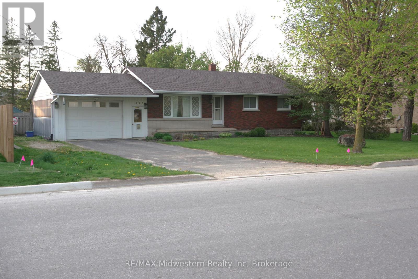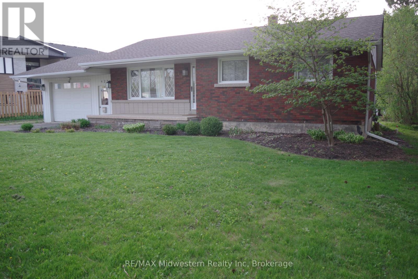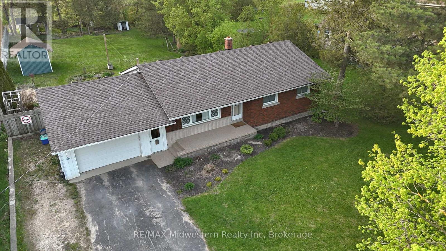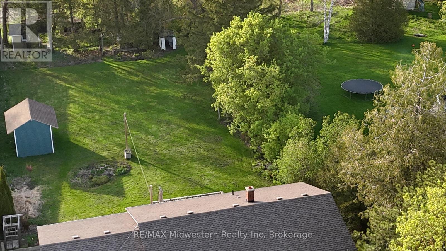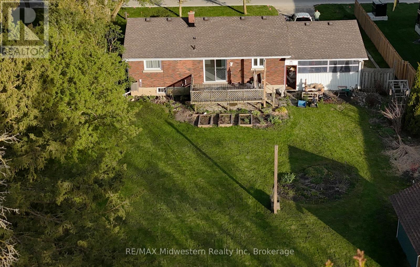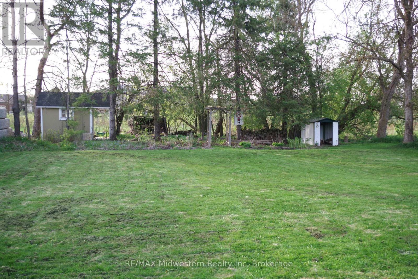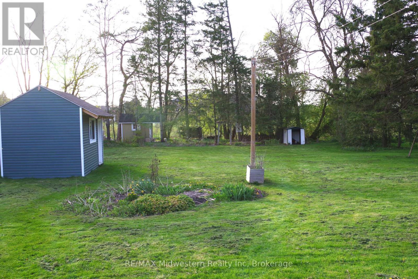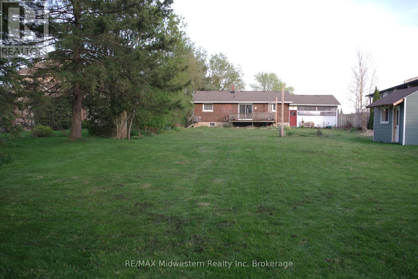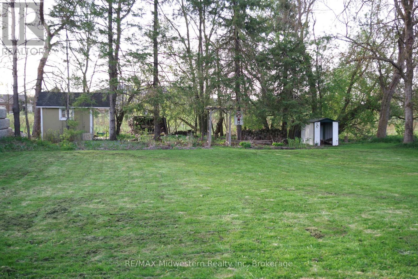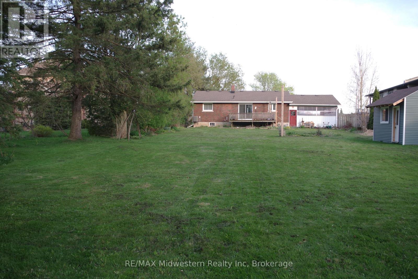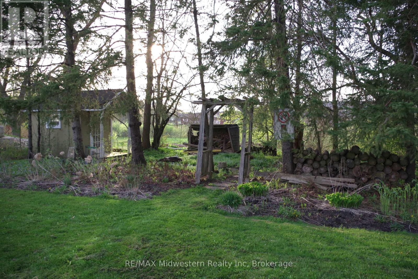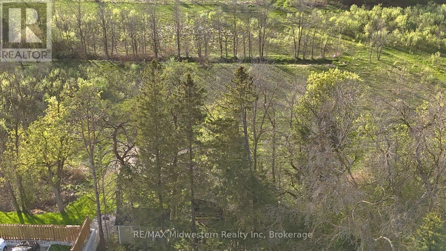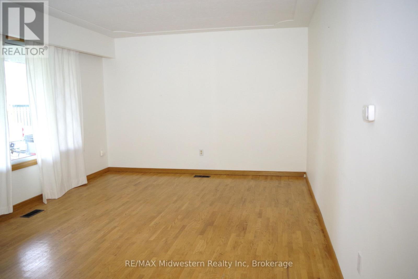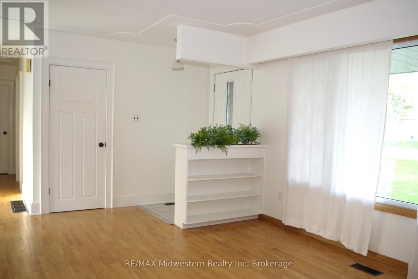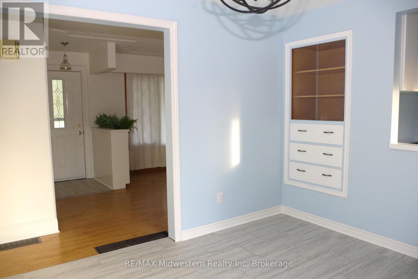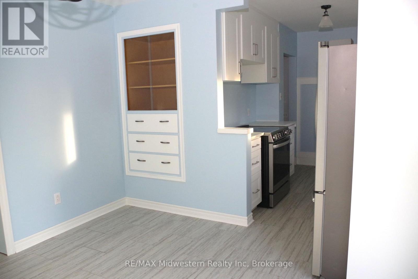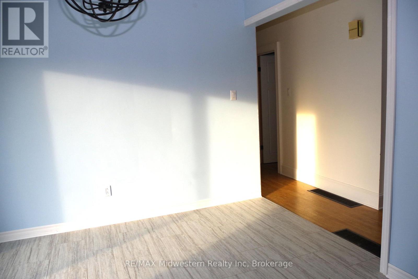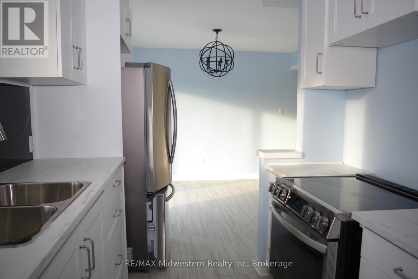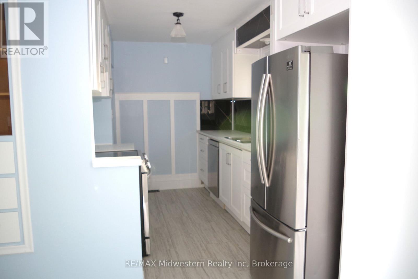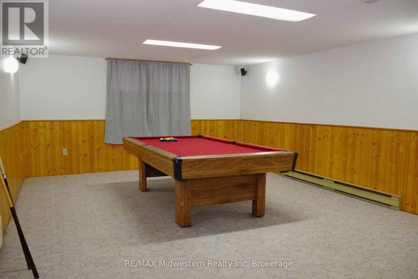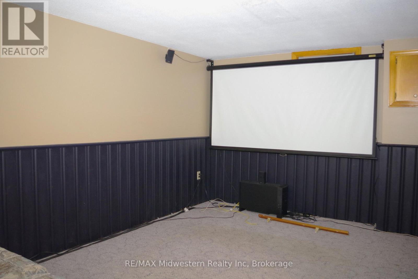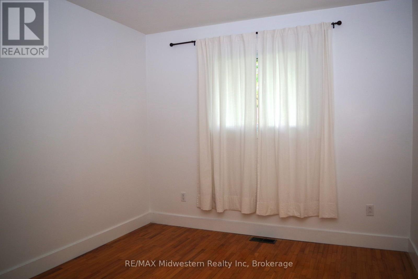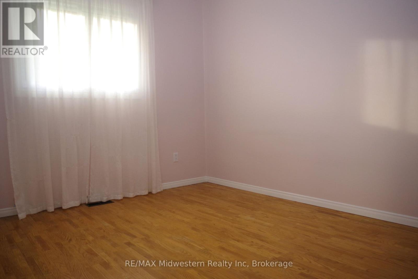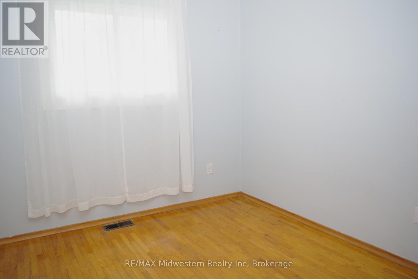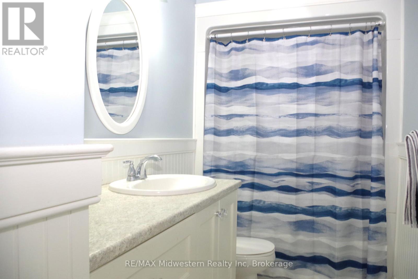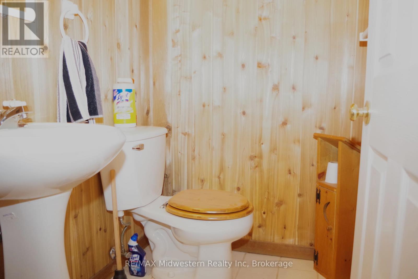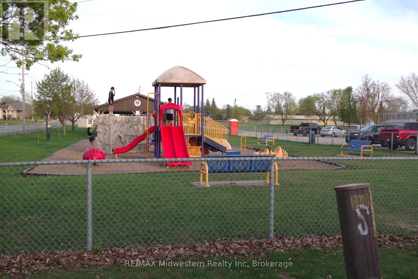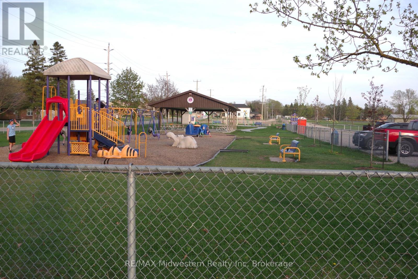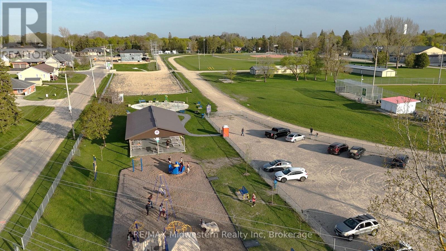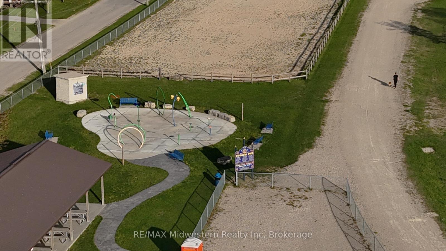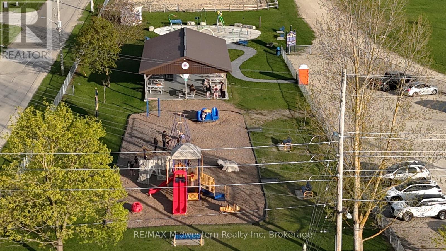LOADING
$599,000
Lots of lot with this solid brick bungalow as in a 80' by 248' landscaped lot that allows so many possibilities such as pool or workshop. The home it self offers 3 bedrooms with hardwood floors and a updated kitchen and bath. Across the street you will find a family park including a splash pad and ball diamonds and soccer fields. (id:13139)
Property Details
| MLS® Number | X12147527 |
| Property Type | Single Family |
| Community Name | Mount Forest |
| ParkingSpaceTotal | 4 |
Building
| BathroomTotal | 2 |
| BedroomsAboveGround | 3 |
| BedroomsTotal | 3 |
| Appliances | Water Heater |
| ArchitecturalStyle | Bungalow |
| BasementDevelopment | Partially Finished |
| BasementType | Full (partially Finished) |
| ConstructionStyleAttachment | Detached |
| CoolingType | Central Air Conditioning |
| ExteriorFinish | Brick Veneer |
| FoundationType | Poured Concrete |
| HalfBathTotal | 1 |
| HeatingFuel | Natural Gas |
| HeatingType | Forced Air |
| StoriesTotal | 1 |
| SizeInterior | 1100 - 1500 Sqft |
| Type | House |
| UtilityWater | Municipal Water |
Parking
| Attached Garage | |
| Garage |
Land
| Acreage | No |
| LandscapeFeatures | Landscaped |
| Sewer | Sanitary Sewer |
| SizeDepth | 248 Ft |
| SizeFrontage | 80 Ft |
| SizeIrregular | 80 X 248 Ft |
| SizeTotalText | 80 X 248 Ft |
Rooms
| Level | Type | Length | Width | Dimensions |
|---|---|---|---|---|
| Basement | Recreational, Games Room | 11.48 m | 4.39 m | 11.48 m x 4.39 m |
| Basement | Bathroom | 1.6 m | 1 m | 1.6 m x 1 m |
| Main Level | Living Room | 5.66 m | 3.62 m | 5.66 m x 3.62 m |
| Main Level | Kitchen | 6.69 m | 3.51 m | 6.69 m x 3.51 m |
| Main Level | Primary Bedroom | 3.37 m | 3.25 m | 3.37 m x 3.25 m |
| Main Level | Bedroom 2 | 3.62 m | 3.02 m | 3.62 m x 3.02 m |
| Main Level | Bedroom 3 | 2.92 m | 2.77 m | 2.92 m x 2.77 m |
| Main Level | Bathroom | 2.46 m | 1.55 m | 2.46 m x 1.55 m |
Interested?
Contact us for more information
No Favourites Found

The trademarks REALTOR®, REALTORS®, and the REALTOR® logo are controlled by The Canadian Real Estate Association (CREA) and identify real estate professionals who are members of CREA. The trademarks MLS®, Multiple Listing Service® and the associated logos are owned by The Canadian Real Estate Association (CREA) and identify the quality of services provided by real estate professionals who are members of CREA. The trademark DDF® is owned by The Canadian Real Estate Association (CREA) and identifies CREA's Data Distribution Facility (DDF®)
August 06 2025 02:01:41
Muskoka Haliburton Orillia – The Lakelands Association of REALTORS®
RE/MAX Midwestern Realty Inc, RE/MAX Midwestern Realty Inc.

