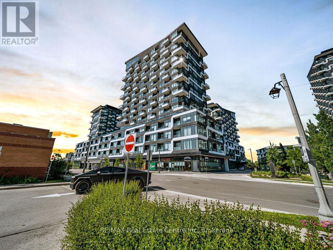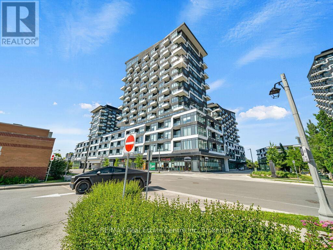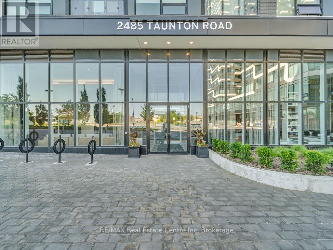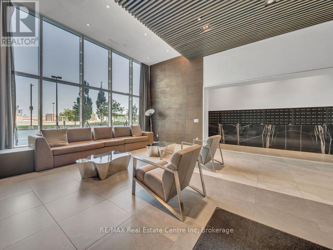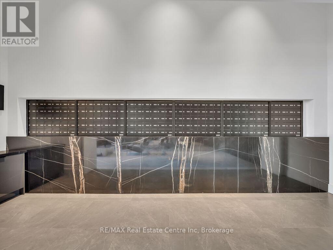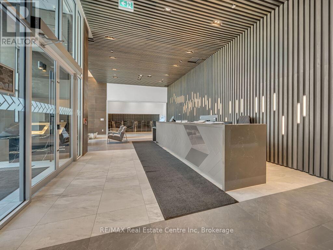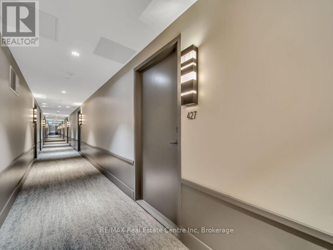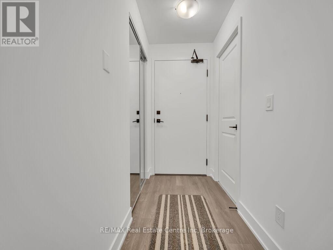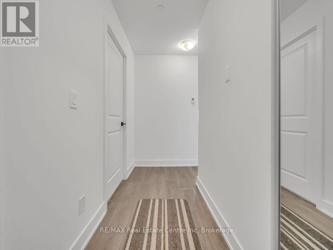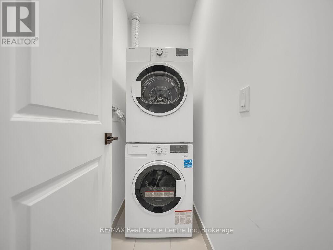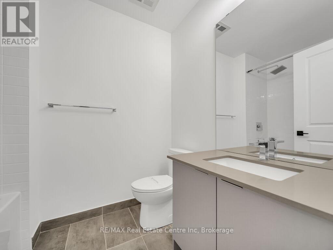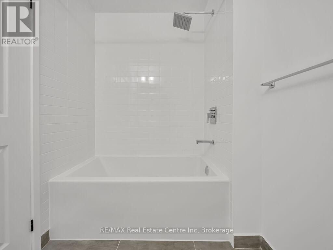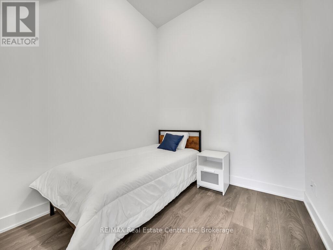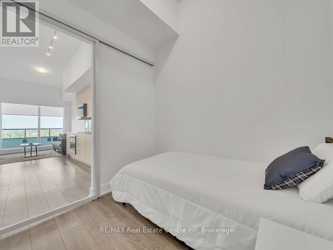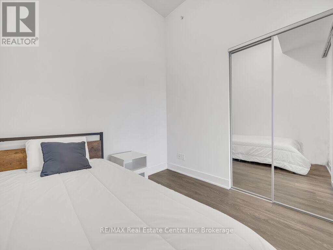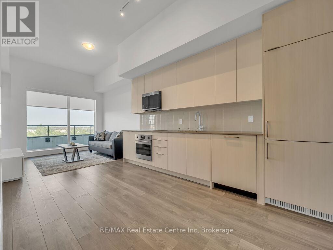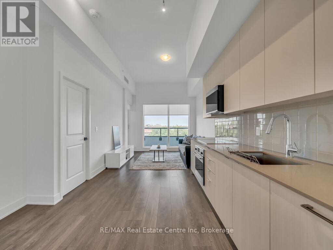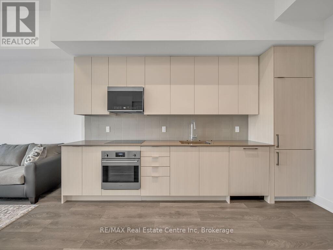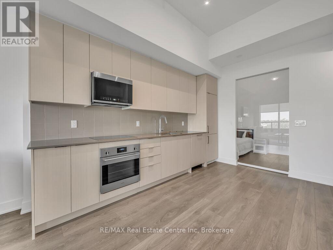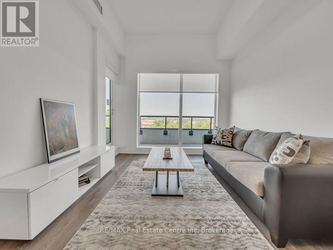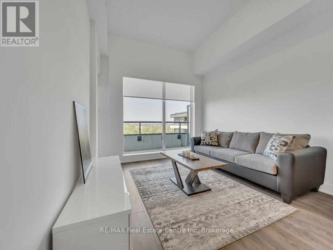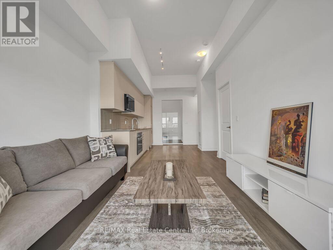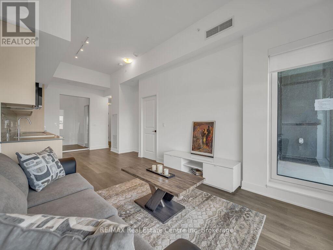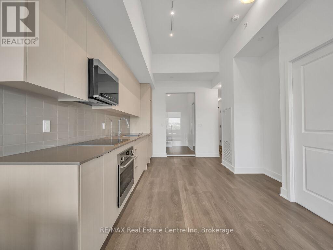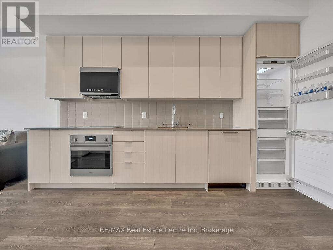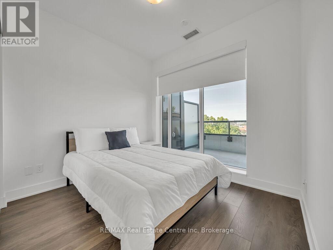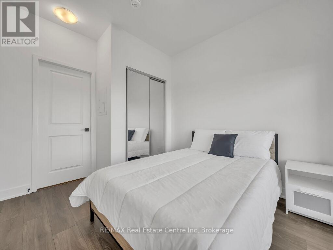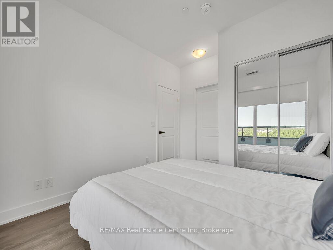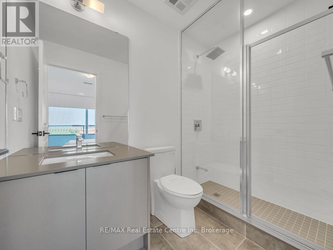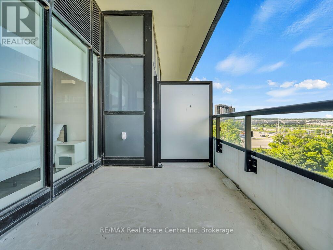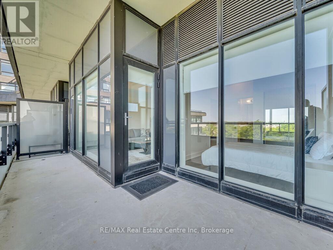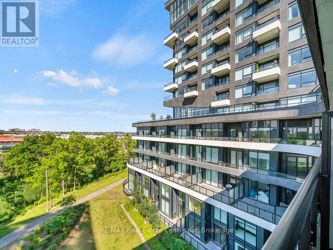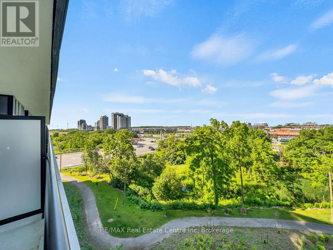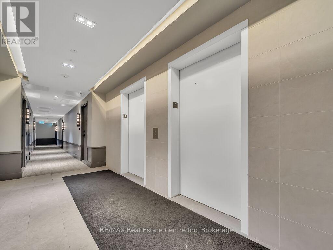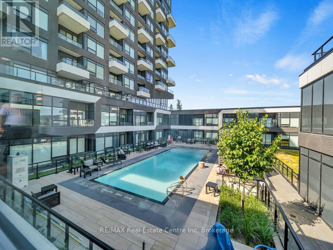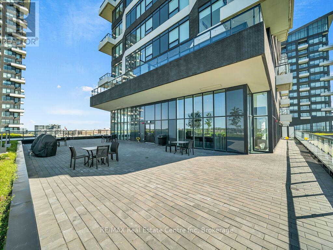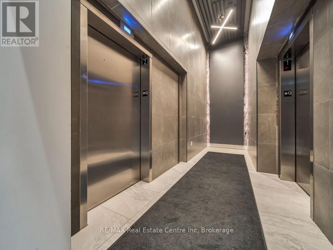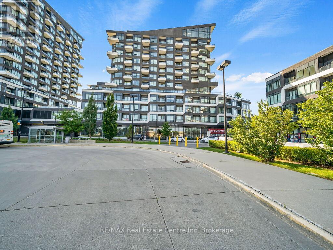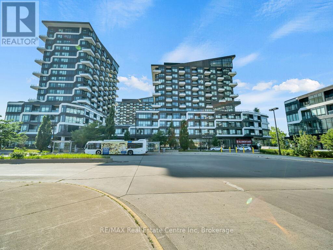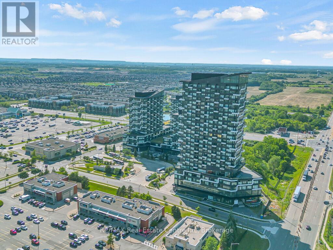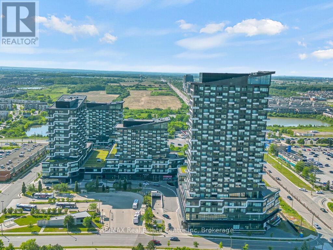LOADING
$559,000Maintenance, Common Area Maintenance
$549.79 Monthly
Maintenance, Common Area Maintenance
$549.79 MonthlyWelcome to Unit 427 ready to move in and lowest price in the building , prestigious Oak & Co. Condos a stunning, modern 2-bedroom, 2-bathroom suite offering the perfect blend of style, comfort, and convenience. Only couple of years new, This southeast-facing Morrison creek ravine. Plenty of natural light and showcases soaring 11-foot ceilings, Wide plank flooring, and breathtaking, Unobstructed views for your privacy. The upgraded kitchen is a chefs dream, featuring digital built-in appliances, customized door panels, stone countertops, enhanced cabinetry, and a designer backsplash that elevates the entire space. Both bathrooms are thoughtfully designed, while professionally installed window coverings add a refined finishing touch throughout the suite. Enjoy resort-style living with access to top-tier amenities including a fitness Centre, outdoor pool, wine-tasting room, and 24-hour concierge. Perfectly located in Oakville's vibrant Uptown Core, you're just steps from shopping, dining, transit, and all major conveniences. This is more than just a home it's a lifestyle. (id:13139)
Property Details
| MLS® Number | W12387405 |
| Property Type | Single Family |
| Community Name | 1015 - RO River Oaks |
| CommunityFeatures | Pet Restrictions |
| Features | Balcony |
| ParkingSpaceTotal | 1 |
Building
| BathroomTotal | 2 |
| BedroomsAboveGround | 2 |
| BedroomsTotal | 2 |
| Amenities | Storage - Locker |
| Appliances | Blinds, Dryer, Microwave, Stove, Washer, Refrigerator |
| CoolingType | Central Air Conditioning |
| ExteriorFinish | Brick Facing |
| HeatingFuel | Natural Gas |
| HeatingType | Forced Air |
| SizeInterior | 600 - 699 Sqft |
| Type | Apartment |
Parking
| Garage |
Land
| Acreage | No |
Rooms
| Level | Type | Length | Width | Dimensions |
|---|---|---|---|---|
| Flat | Living Room | 3.25 m | 3.18 m | 3.25 m x 3.18 m |
| Flat | Kitchen | 3.96 m | 2.97 m | 3.96 m x 2.97 m |
| Flat | Primary Bedroom | 3.43 m | 2.46 m | 3.43 m x 2.46 m |
| Flat | Bedroom | 2.49 m | 2.46 m | 2.49 m x 2.46 m |
Interested?
Contact us for more information
No Favourites Found

The trademarks REALTOR®, REALTORS®, and the REALTOR® logo are controlled by The Canadian Real Estate Association (CREA) and identify real estate professionals who are members of CREA. The trademarks MLS®, Multiple Listing Service® and the associated logos are owned by The Canadian Real Estate Association (CREA) and identify the quality of services provided by real estate professionals who are members of CREA. The trademark DDF® is owned by The Canadian Real Estate Association (CREA) and identifies CREA's Data Distribution Facility (DDF®)
September 09 2025 02:50:38
Muskoka Haliburton Orillia – The Lakelands Association of REALTORS®
RE/MAX Real Estate Centre Inc

