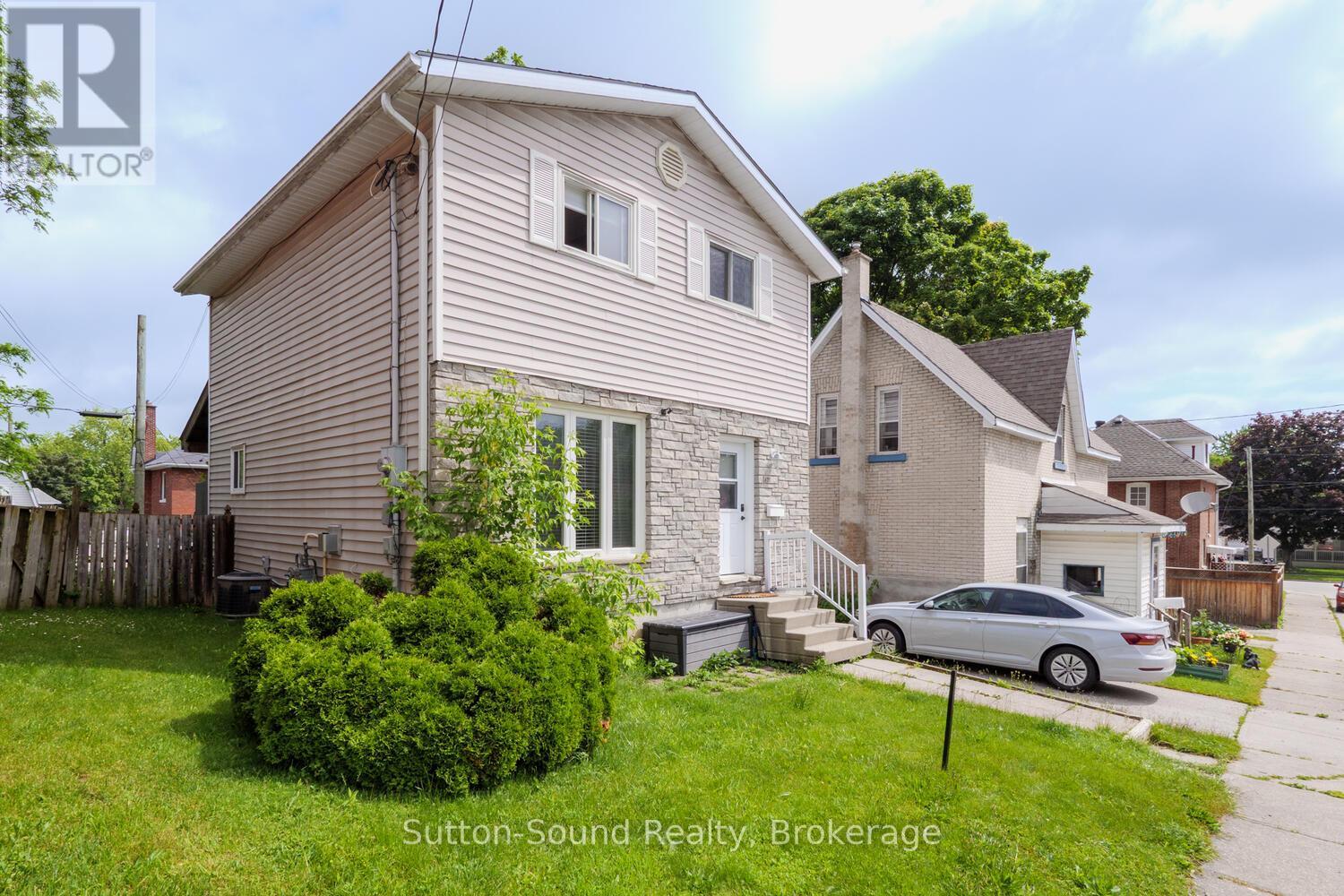LOADING
$449,900
WELL PRICED HOME IN QUIET WEST SIDE NEIGHBOURHOOD! This 3+1 bedroom, 1.5 bath home offers over 1700 sq ft of living space. The main level features open living room, spacious eat-in kitchen with an abundance of cupboards and sliding doors onto a large covered deck. The upper level offers 3 good sized bedrooms with full bath. A fully finished basement provides a family room, an extra bedroom/office and laundry room with 2 pc bath. Updates include new roof, new sump pump, new fencing and new flooring in basement and upstairs bath. Close to schools and shopping, this home is a must see. (id:13139)
Property Details
| MLS® Number | X12238878 |
| Property Type | Single Family |
| Community Name | Owen Sound |
| AmenitiesNearBy | Public Transit |
| Features | Dry |
| ParkingSpaceTotal | 3 |
| Structure | Porch |
Building
| BathroomTotal | 2 |
| BedroomsAboveGround | 3 |
| BedroomsBelowGround | 1 |
| BedroomsTotal | 4 |
| Age | 16 To 30 Years |
| Appliances | Water Meter, Dishwasher, Dryer, Stove, Washer, Refrigerator |
| BasementDevelopment | Finished |
| BasementType | Full (finished) |
| ConstructionStyleAttachment | Detached |
| CoolingType | Central Air Conditioning |
| ExteriorFinish | Aluminum Siding, Stone |
| FoundationType | Poured Concrete |
| HalfBathTotal | 1 |
| HeatingFuel | Natural Gas |
| HeatingType | Forced Air |
| StoriesTotal | 2 |
| SizeInterior | 1100 - 1500 Sqft |
| Type | House |
| UtilityWater | Municipal Water |
Parking
| No Garage |
Land
| Acreage | No |
| LandAmenities | Public Transit |
| Sewer | Sanitary Sewer |
| SizeDepth | 65 Ft ,6 In |
| SizeFrontage | 35 Ft |
| SizeIrregular | 35 X 65.5 Ft |
| SizeTotalText | 35 X 65.5 Ft|under 1/2 Acre |
| ZoningDescription | R1-7 |
Rooms
| Level | Type | Length | Width | Dimensions |
|---|---|---|---|---|
| Second Level | Bedroom | 3.65 m | 3.12 m | 3.65 m x 3.12 m |
| Second Level | Bedroom 2 | 3.12 m | 0.1 m | 3.12 m x 0.1 m |
| Second Level | Primary Bedroom | 3.78 m | 3.14 m | 3.78 m x 3.14 m |
| Second Level | Bathroom | 2.38 m | 2.26 m | 2.38 m x 2.26 m |
| Basement | Bathroom | 3.17 m | 2.53 m | 3.17 m x 2.53 m |
| Basement | Recreational, Games Room | 6.04 m | 4.57 m | 6.04 m x 4.57 m |
| Basement | Den | 3.25 m | 3.14 m | 3.25 m x 3.14 m |
| Main Level | Kitchen | 6.4 m | 3.3 m | 6.4 m x 3.3 m |
| Main Level | Living Room | 4.69 m | 3.5 m | 4.69 m x 3.5 m |
Utilities
| Cable | Installed |
| Electricity | Installed |
| Sewer | Installed |
https://www.realtor.ca/real-estate/28506932/428-11th-a-street-w-owen-sound-owen-sound
Interested?
Contact us for more information
No Favourites Found

The trademarks REALTOR®, REALTORS®, and the REALTOR® logo are controlled by The Canadian Real Estate Association (CREA) and identify real estate professionals who are members of CREA. The trademarks MLS®, Multiple Listing Service® and the associated logos are owned by The Canadian Real Estate Association (CREA) and identify the quality of services provided by real estate professionals who are members of CREA. The trademark DDF® is owned by The Canadian Real Estate Association (CREA) and identifies CREA's Data Distribution Facility (DDF®)
June 29 2025 11:40:00
Muskoka Haliburton Orillia – The Lakelands Association of REALTORS®
Sutton-Sound Realty



































