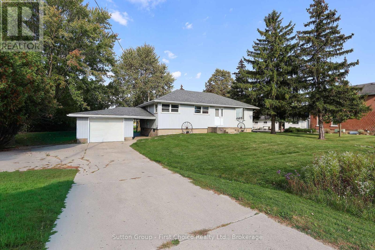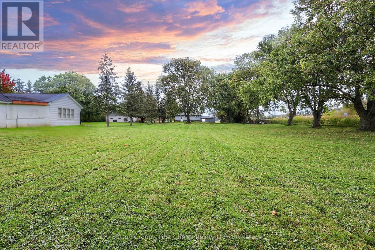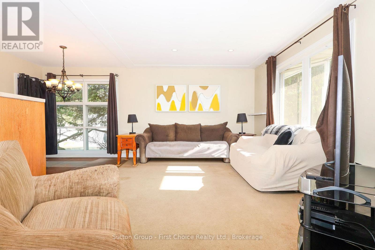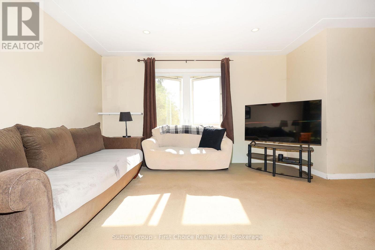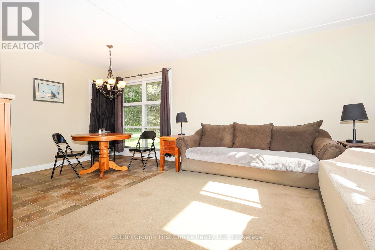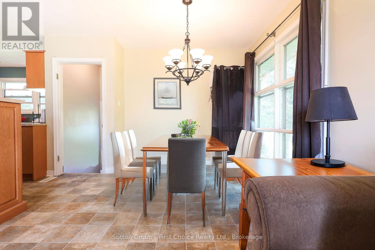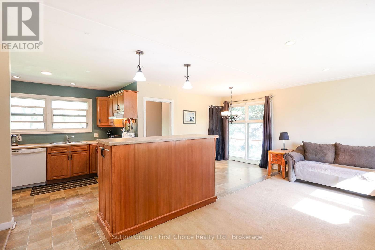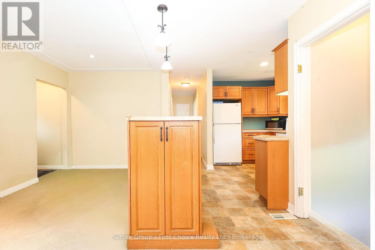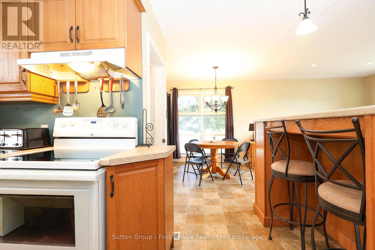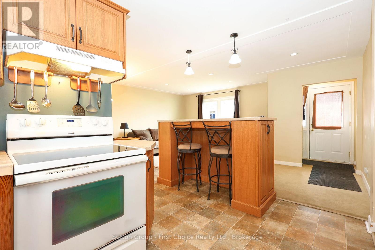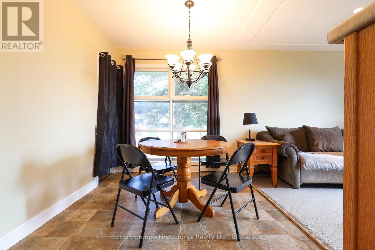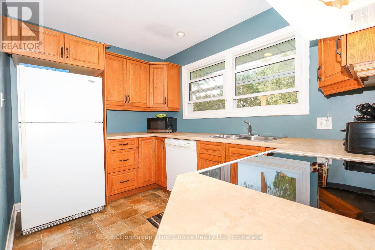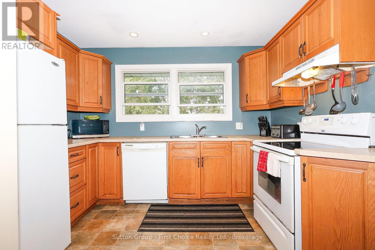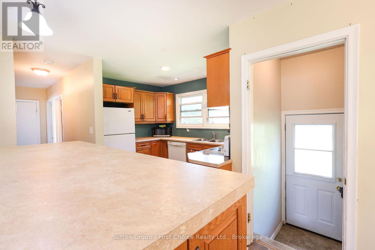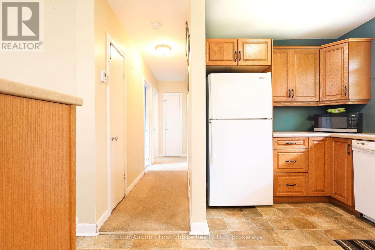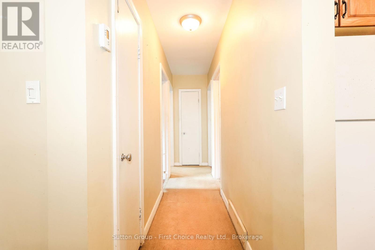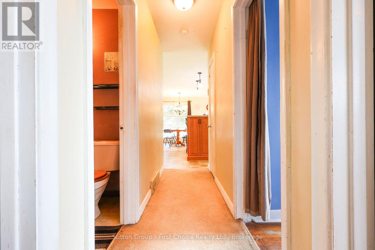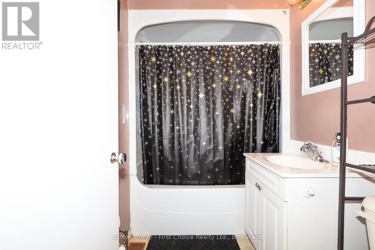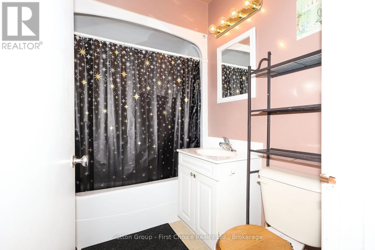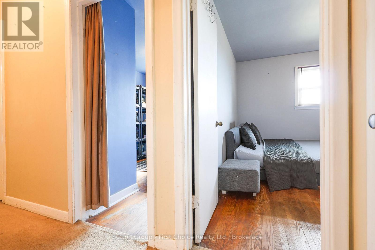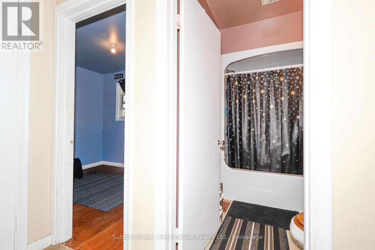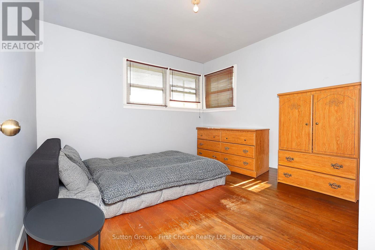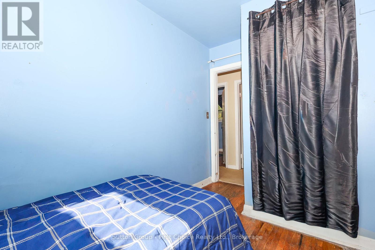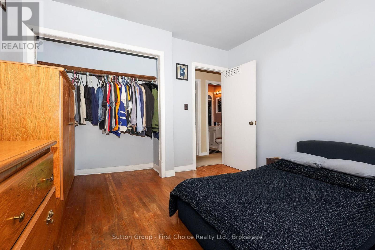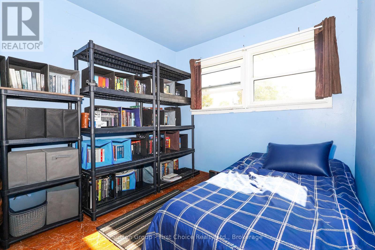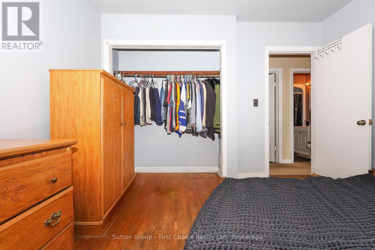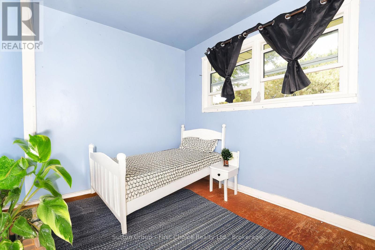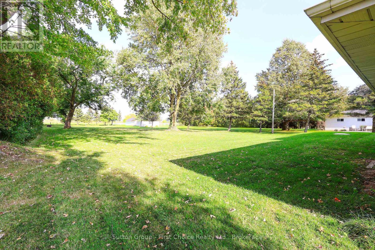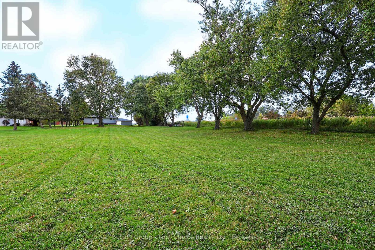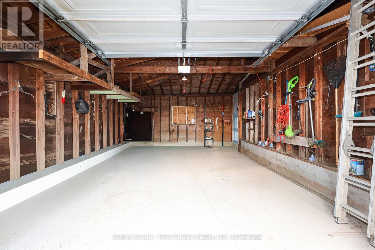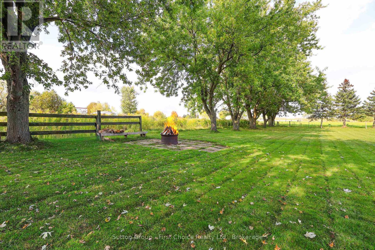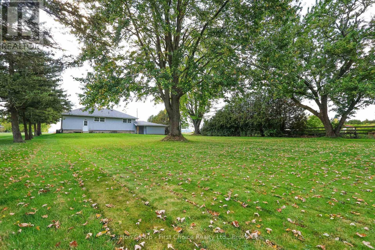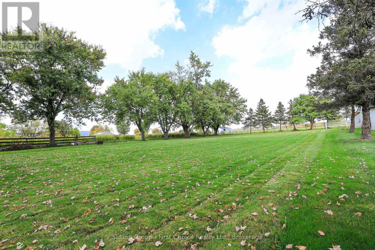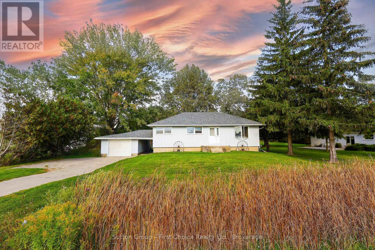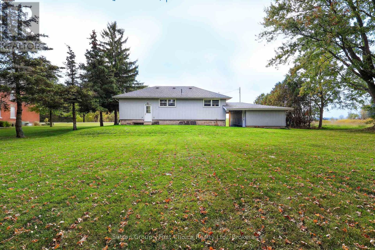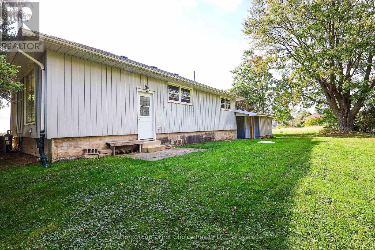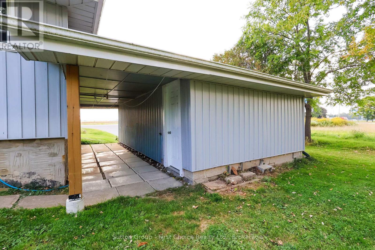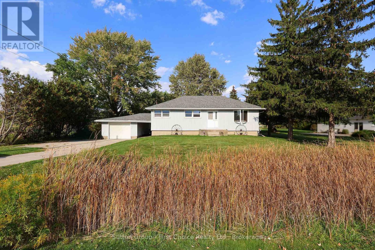LOADING
$599,900
Just outside of Stratford's West End, this just under 2/3 acre property on the highway has a 1950's built bungalow with three bedrooms and one bath, open concept Kitchen, dining and living area, undeveloped basement with high ceilings, detached Garage and a huge backyard. Located within Perth East across from the Stratford Perth Museum, the location provides easy access to Stratford, Sebringville and Mitchell, blocks from Shopping and convenience, schools and recreation while offering the peacefulness of country living. Book your private showing with your REALTOR to see what this property has to offer! (id:13139)
Property Details
| MLS® Number | X12449052 |
| Property Type | Single Family |
| Community Name | Ellice |
| AmenitiesNearBy | Park, Place Of Worship, Public Transit, Hospital |
| CommunityFeatures | Community Centre, School Bus |
| ParkingSpaceTotal | 3 |
Building
| BathroomTotal | 1 |
| BedroomsAboveGround | 3 |
| BedroomsTotal | 3 |
| Appliances | Dishwasher, Dryer, Stove, Washer, Refrigerator |
| ArchitecturalStyle | Bungalow |
| BasementDevelopment | Unfinished |
| BasementType | N/a (unfinished) |
| ConstructionStyleAttachment | Detached |
| CoolingType | Central Air Conditioning |
| ExteriorFinish | Vinyl Siding |
| FoundationType | Concrete, Block |
| HeatingFuel | Natural Gas |
| HeatingType | Forced Air |
| StoriesTotal | 1 |
| SizeInterior | 700 - 1100 Sqft |
| Type | House |
| UtilityWater | Drilled Well |
Parking
| Detached Garage | |
| Garage |
Land
| Acreage | No |
| LandAmenities | Park, Place Of Worship, Public Transit, Hospital |
| Sewer | Septic System |
| SizeDepth | 323 Ft |
| SizeFrontage | 85 Ft |
| SizeIrregular | 85 X 323 Ft ; Lot Size Slightly Irregular. |
| SizeTotalText | 85 X 323 Ft ; Lot Size Slightly Irregular.|1/2 - 1.99 Acres |
| ZoningDescription | Agricultural |
Rooms
| Level | Type | Length | Width | Dimensions |
|---|---|---|---|---|
| Basement | Laundry Room | 6.77 m | 5.9 m | 6.77 m x 5.9 m |
| Basement | Utility Room | 6.77 m | 5.84 m | 6.77 m x 5.84 m |
| Main Level | Living Room | 5.78 m | 3.23 m | 5.78 m x 3.23 m |
| Main Level | Foyer | 1.54 m | 0.94 m | 1.54 m x 0.94 m |
| Main Level | Kitchen | 7.24 m | 3.61 m | 7.24 m x 3.61 m |
| Main Level | Bedroom | 3.56 m | 2.54 m | 3.56 m x 2.54 m |
| Main Level | Bedroom 2 | 3.79 m | 3.55 m | 3.79 m x 3.55 m |
| Main Level | Bedroom 3 | 2.34 m | 3.47 m | 2.34 m x 3.47 m |
| Main Level | Bathroom | 2.34 m | 1.6 m | 2.34 m x 1.6 m |
Utilities
| Electricity | Installed |
https://www.realtor.ca/real-estate/28960549/4290-line-34-line-perth-east-ellice-ellice
Interested?
Contact us for more information
No Favourites Found

The trademarks REALTOR®, REALTORS®, and the REALTOR® logo are controlled by The Canadian Real Estate Association (CREA) and identify real estate professionals who are members of CREA. The trademarks MLS®, Multiple Listing Service® and the associated logos are owned by The Canadian Real Estate Association (CREA) and identify the quality of services provided by real estate professionals who are members of CREA. The trademark DDF® is owned by The Canadian Real Estate Association (CREA) and identifies CREA's Data Distribution Facility (DDF®)
October 11 2025 02:22:31
Muskoka Haliburton Orillia – The Lakelands Association of REALTORS®
Sutton Group - First Choice Realty Ltd.

