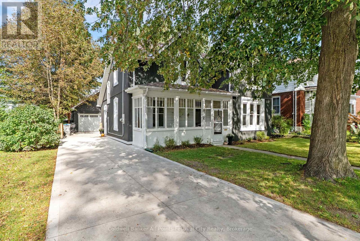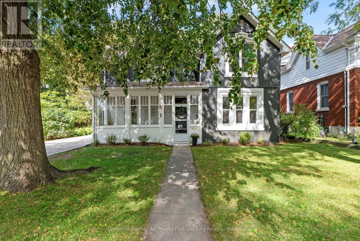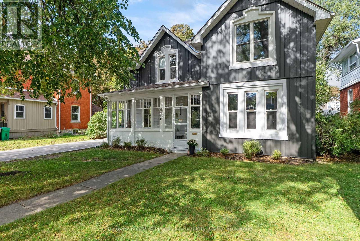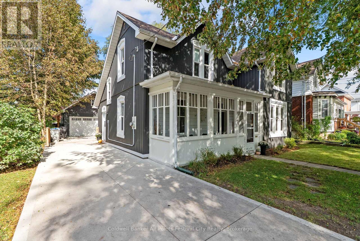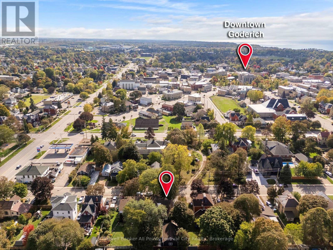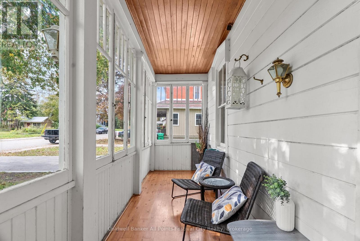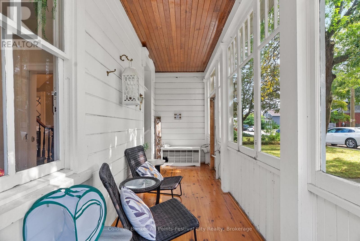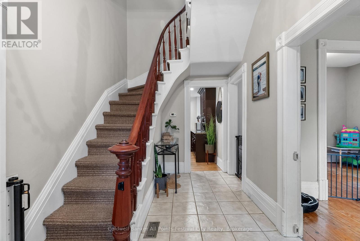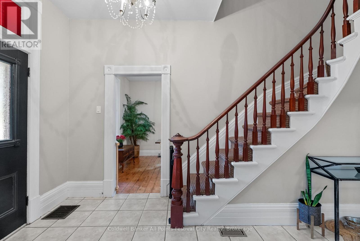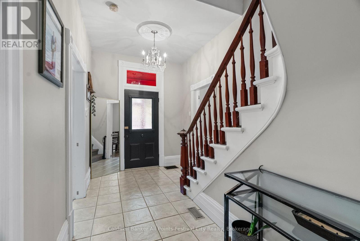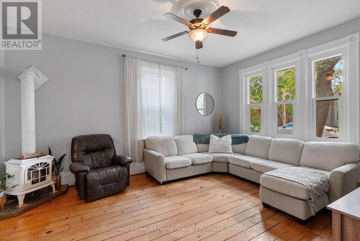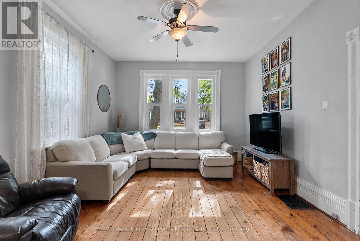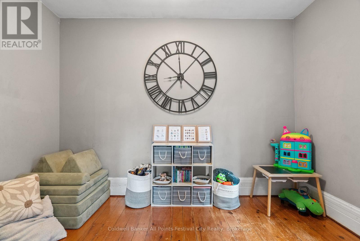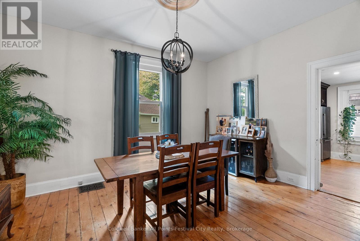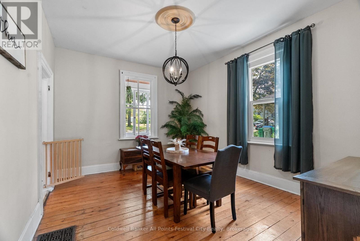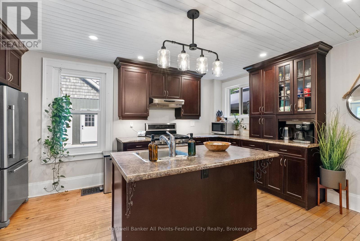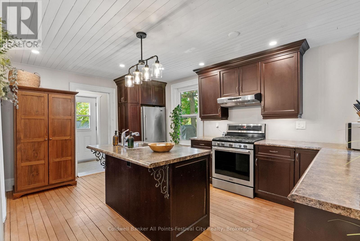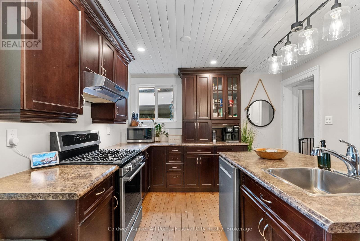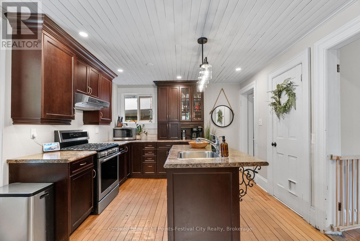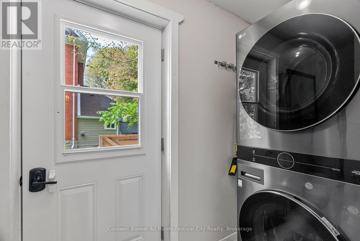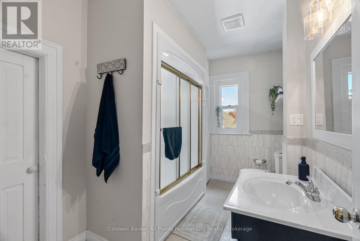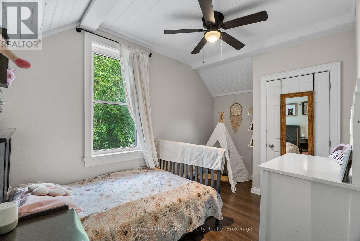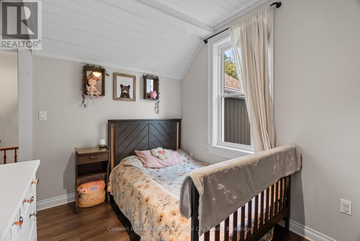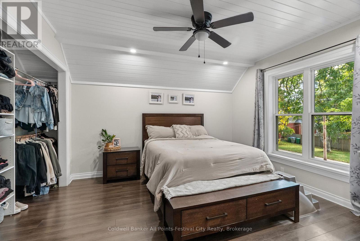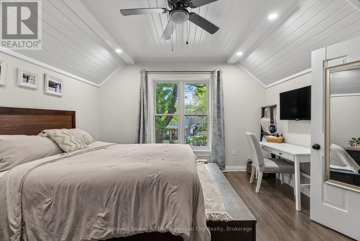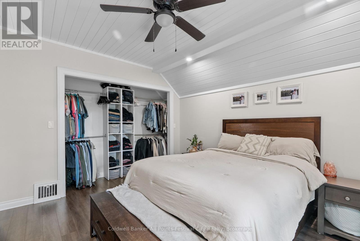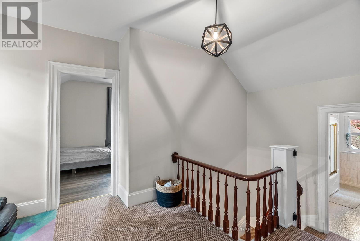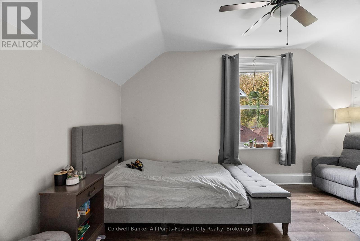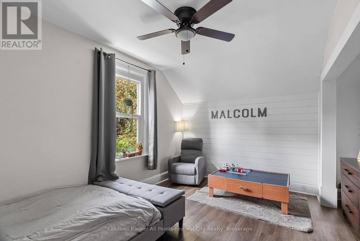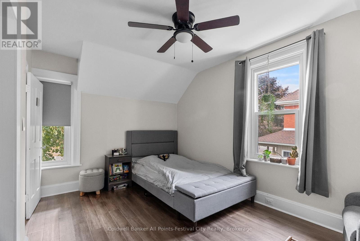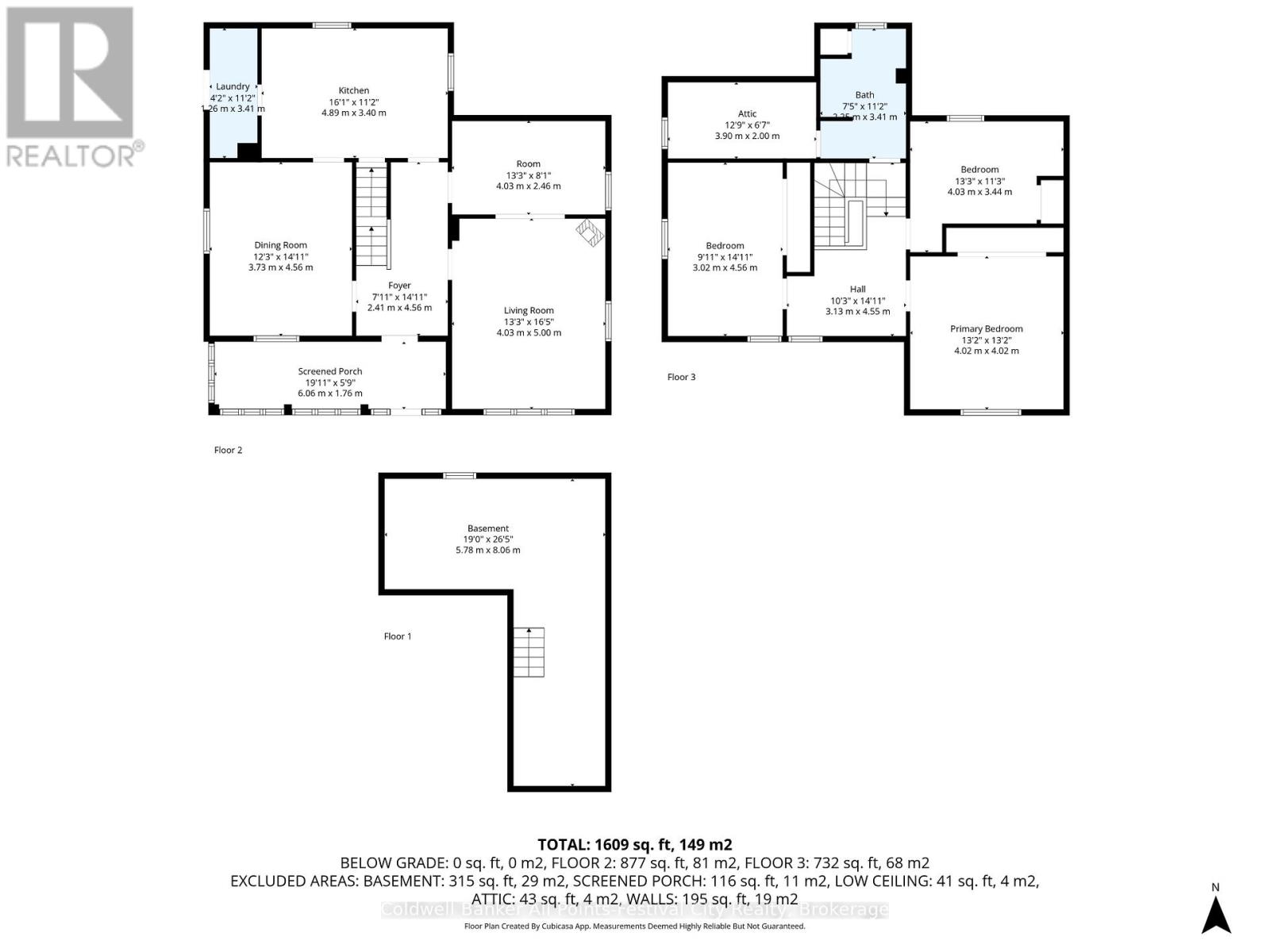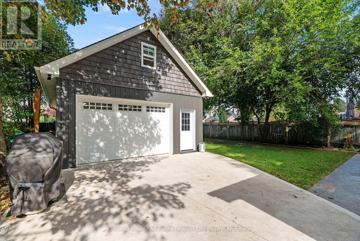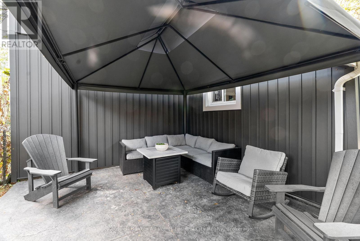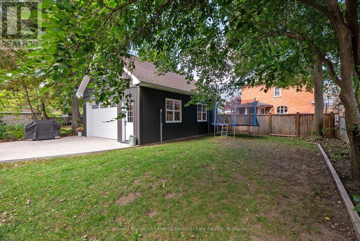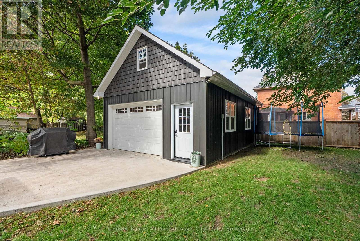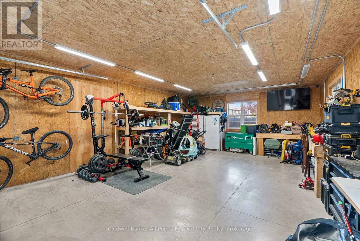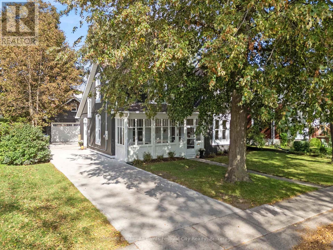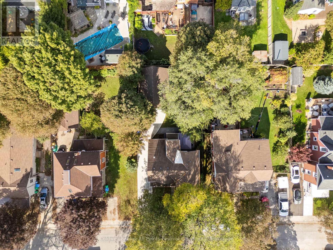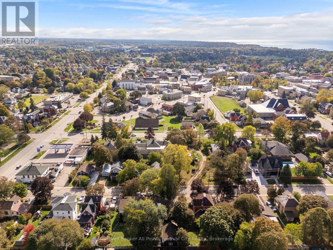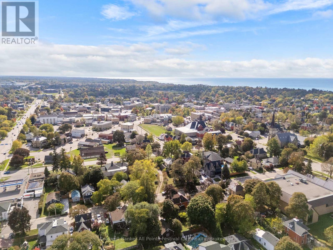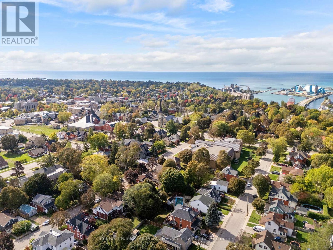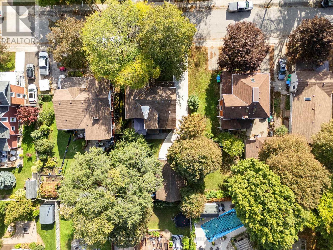LOADING
$549,900
Discover this inviting 3 bedroom home ideally located a short walk to both the stunning shores of Lake Huron and the vibrant downtown core of Goderich. Perfect for first-time buyers, this property blends warmth, character and convenience. Step inside to find beautiful pine plank floors, high ceilings, and a bright welcoming layout that feels like home the moment you walk in. Enjoy your morning coffee or evening unwinding in the 3 season front porch, offering the perfect space to relax and watch the world go by. A detached garage built in 2022, fully insulated and heated, provides excellent space for hobbies, storage, or a year around workshop or just a garage. Don't miss this opportunity to own a home with timeless charm in one of Ontario's most desirable lakefront communities. (id:13139)
Open House
This property has open houses!
1:00 pm
Ends at:2:30 pm
Property Details
| MLS® Number | X12460300 |
| Property Type | Single Family |
| Community Name | Goderich (Town) |
| AmenitiesNearBy | Beach, Schools, Hospital |
| CommunityFeatures | Community Centre, School Bus |
| ParkingSpaceTotal | 5 |
| Structure | Patio(s), Porch |
Building
| BathroomTotal | 1 |
| BedroomsAboveGround | 3 |
| BedroomsTotal | 3 |
| Age | 100+ Years |
| Appliances | Water Heater |
| BasementDevelopment | Unfinished |
| BasementType | N/a (unfinished) |
| ConstructionStyleAttachment | Detached |
| CoolingType | Central Air Conditioning |
| ExteriorFinish | Vinyl Siding, Wood |
| FireProtection | Smoke Detectors |
| FoundationType | Stone |
| HeatingFuel | Natural Gas |
| HeatingType | Forced Air |
| StoriesTotal | 2 |
| SizeInterior | 1500 - 2000 Sqft |
| Type | House |
| UtilityWater | Municipal Water |
Parking
| Detached Garage | |
| Garage |
Land
| Acreage | No |
| LandAmenities | Beach, Schools, Hospital |
| LandscapeFeatures | Landscaped |
| Sewer | Sanitary Sewer |
| SizeDepth | 104 Ft |
| SizeFrontage | 52 Ft |
| SizeIrregular | 52 X 104 Ft |
| SizeTotalText | 52 X 104 Ft |
| ZoningDescription | R2 |
Rooms
| Level | Type | Length | Width | Dimensions |
|---|---|---|---|---|
| Second Level | Primary Bedroom | 4.02 m | 4.02 m | 4.02 m x 4.02 m |
| Second Level | Bedroom 2 | 4.03 m | 3.44 m | 4.03 m x 3.44 m |
| Second Level | Bedroom 3 | 3.02 m | 4.56 m | 3.02 m x 4.56 m |
| Second Level | Bathroom | 2.25 m | 3.41 m | 2.25 m x 3.41 m |
| Basement | Other | 5.78 m | 8.06 m | 5.78 m x 8.06 m |
| Main Level | Other | 6.06 m | 1.76 m | 6.06 m x 1.76 m |
| Main Level | Living Room | 4.03 m | 5 m | 4.03 m x 5 m |
| Main Level | Dining Room | 3.73 m | 4.56 m | 3.73 m x 4.56 m |
| Main Level | Kitchen | 4.89 m | 3.4 m | 4.89 m x 3.4 m |
| Main Level | Laundry Room | 1.26 m | 3.41 m | 1.26 m x 3.41 m |
| Main Level | Other | 4.03 m | 2.46 m | 4.03 m x 2.46 m |
Utilities
| Cable | Installed |
| Electricity | Installed |
| Sewer | Installed |
https://www.realtor.ca/real-estate/28984740/43-bruce-street-e-goderich-goderich-town-goderich-town
Interested?
Contact us for more information
No Favourites Found

The trademarks REALTOR®, REALTORS®, and the REALTOR® logo are controlled by The Canadian Real Estate Association (CREA) and identify real estate professionals who are members of CREA. The trademarks MLS®, Multiple Listing Service® and the associated logos are owned by The Canadian Real Estate Association (CREA) and identify the quality of services provided by real estate professionals who are members of CREA. The trademark DDF® is owned by The Canadian Real Estate Association (CREA) and identifies CREA's Data Distribution Facility (DDF®)
October 16 2025 06:04:16
Muskoka Haliburton Orillia – The Lakelands Association of REALTORS®
Coldwell Banker All Points-Festival City Realty

