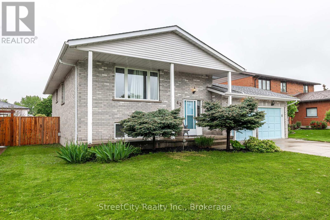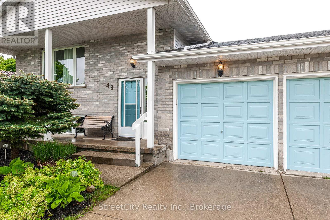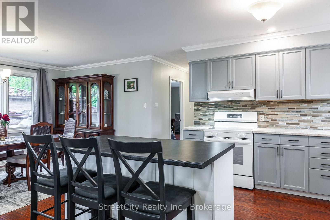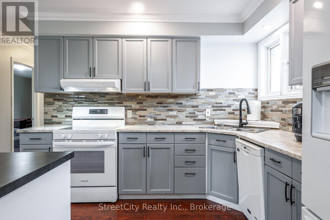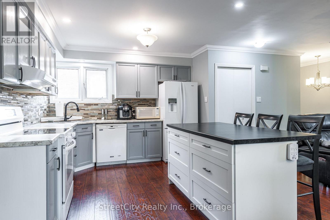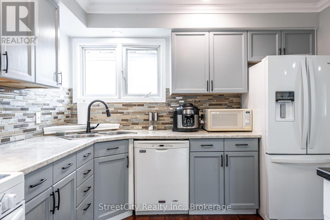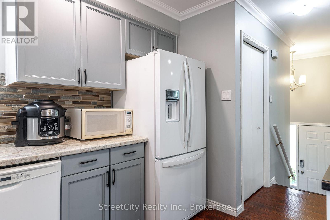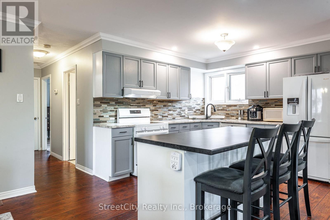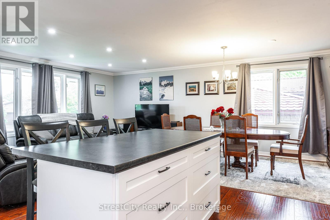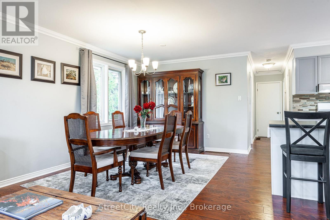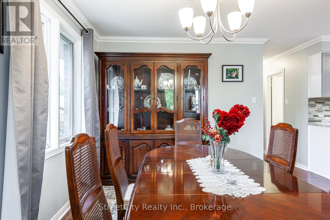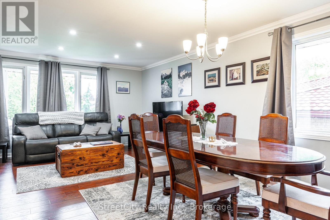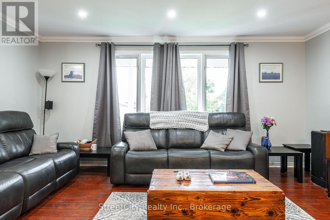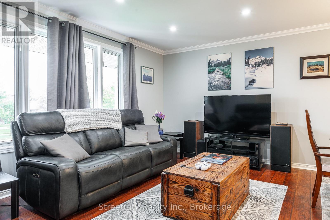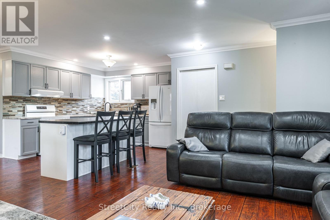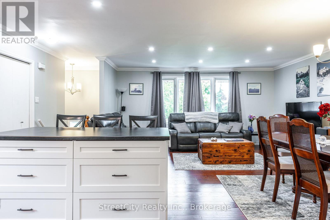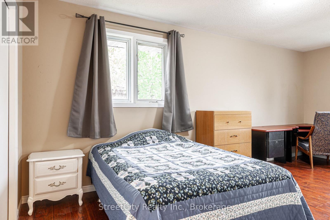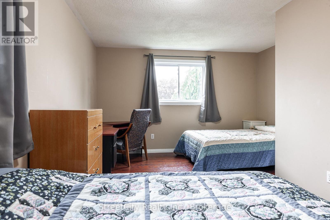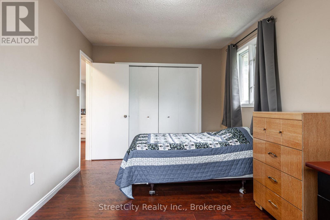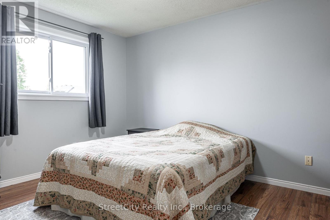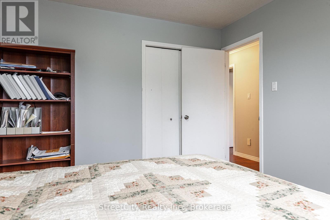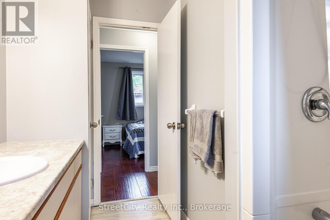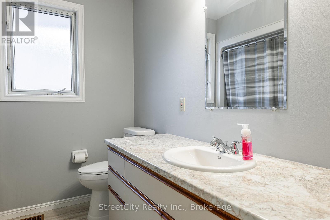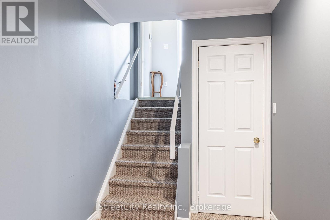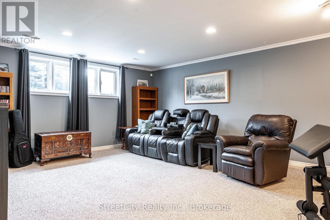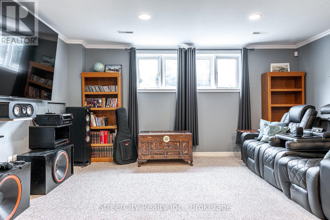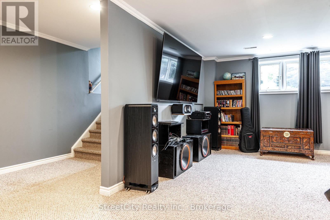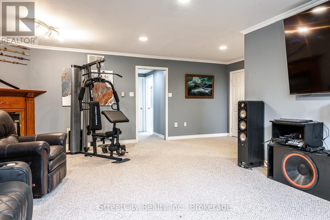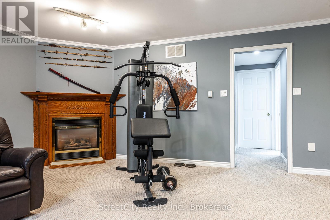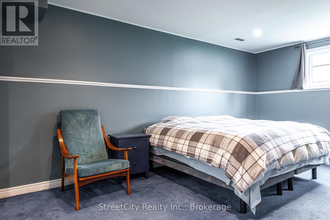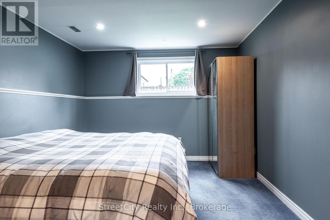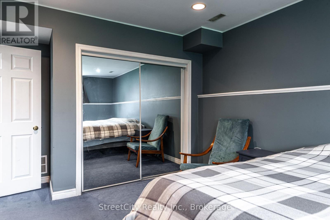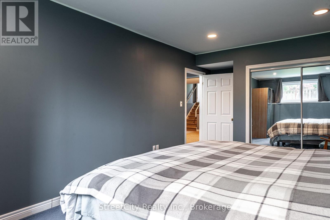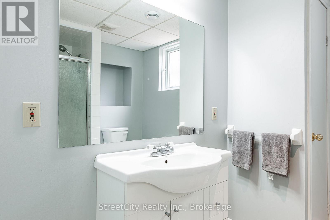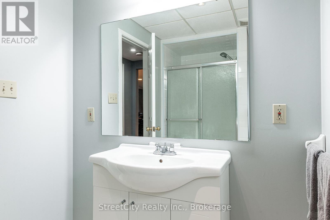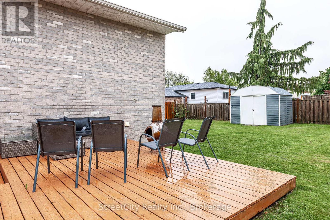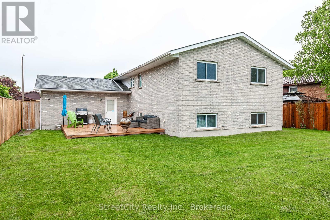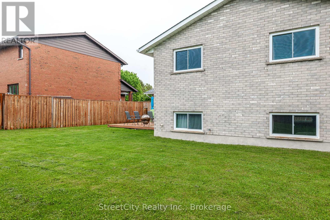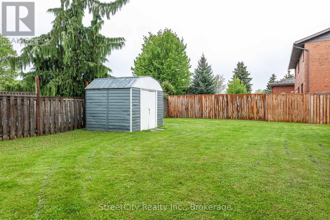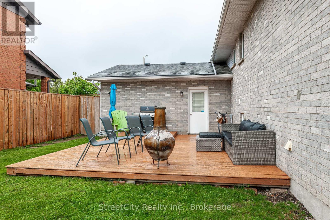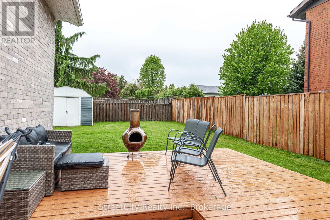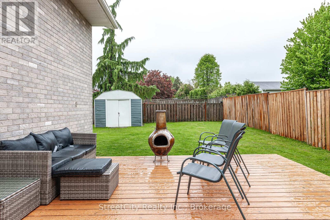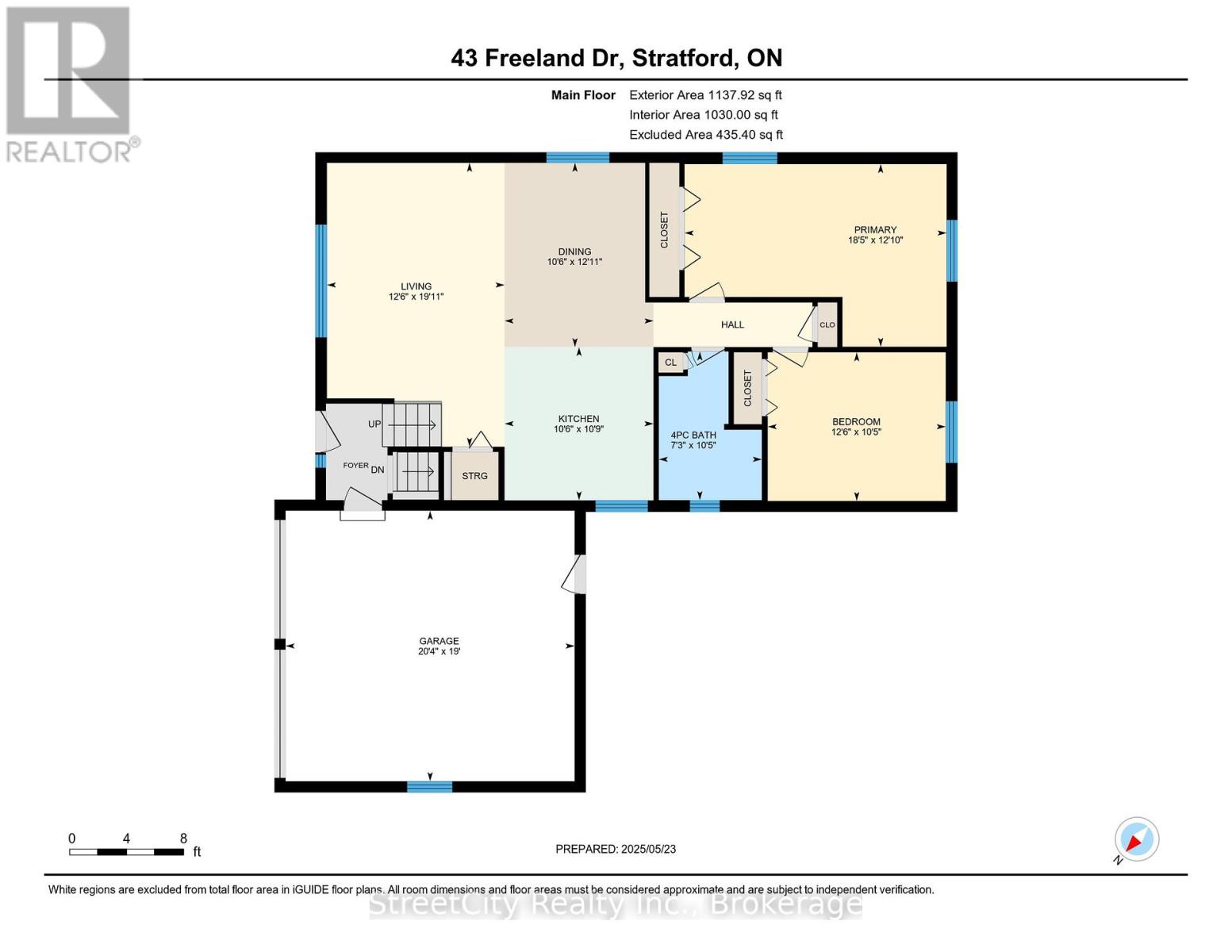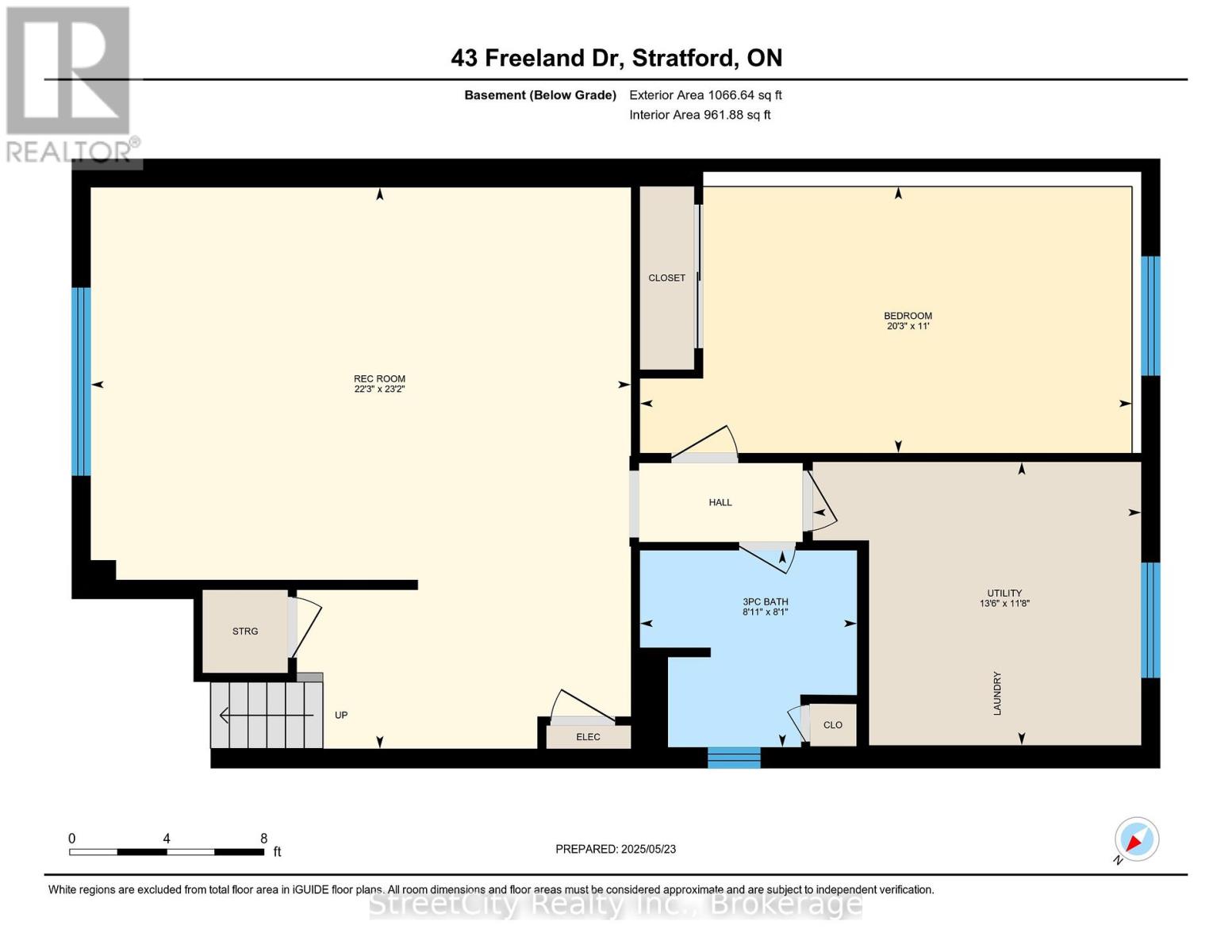LOADING
$672,500
Clean & Tidy 3 bedroom 2 bath family home in Stratford's southwest end w/ large attached double car garage & Double concrete driveway. Carpet free upper level w/quality laminate floors throughout the spacious layout featuring kitchen w/ island/breakfast bar, formal dining & living rooms, and 2 large bedrooms w/ family bath. Bright, raised lower lever featuring family room w/ gas fireplace, huge 3rd bedrooms, 3 pc bath and utility room. Large fully fenced private rear yard w/ deck. Nicely updated and maintained throughout. Call for more information or to schedule a private showing. (id:13139)
Property Details
| MLS® Number | X12173476 |
| Property Type | Single Family |
| Community Name | Stratford |
| AmenitiesNearBy | Hospital, Park, Public Transit |
| CommunityFeatures | School Bus |
| EquipmentType | Water Heater - Gas |
| Features | Partially Cleared, Lighting |
| ParkingSpaceTotal | 4 |
| RentalEquipmentType | Water Heater - Gas |
| Structure | Deck, Shed |
Building
| BathroomTotal | 2 |
| BedroomsAboveGround | 3 |
| BedroomsTotal | 3 |
| Age | 31 To 50 Years |
| Amenities | Fireplace(s) |
| Appliances | Garage Door Opener Remote(s), Dishwasher, Dryer, Garage Door Opener, Hood Fan, Stove, Washer, Refrigerator |
| ArchitecturalStyle | Raised Bungalow |
| BasementDevelopment | Partially Finished |
| BasementType | N/a (partially Finished) |
| ConstructionStyleAttachment | Detached |
| CoolingType | Central Air Conditioning |
| ExteriorFinish | Brick |
| FireplacePresent | Yes |
| FireplaceTotal | 1 |
| FoundationType | Poured Concrete |
| HeatingFuel | Natural Gas |
| HeatingType | Forced Air |
| StoriesTotal | 1 |
| SizeInterior | 1100 - 1500 Sqft |
| Type | House |
| UtilityWater | Municipal Water |
Parking
| Attached Garage | |
| Garage |
Land
| Acreage | No |
| FenceType | Fenced Yard |
| LandAmenities | Hospital, Park, Public Transit |
| Sewer | Sanitary Sewer |
| SizeDepth | 110 Ft ,3 In |
| SizeFrontage | 57 Ft ,1 In |
| SizeIrregular | 57.1 X 110.3 Ft |
| SizeTotalText | 57.1 X 110.3 Ft|under 1/2 Acre |
| ZoningDescription | R1 |
Rooms
| Level | Type | Length | Width | Dimensions |
|---|---|---|---|---|
| Lower Level | Family Room | 7.05 m | 6.78 m | 7.05 m x 6.78 m |
| Lower Level | Bedroom | 6.18 m | 3.35 m | 6.18 m x 3.35 m |
| Lower Level | Bathroom | 2.72 m | 2.47 m | 2.72 m x 2.47 m |
| Lower Level | Utility Room | 4.12 m | 3.56 m | 4.12 m x 3.56 m |
| Main Level | Living Room | 6.08 m | 3.8 m | 6.08 m x 3.8 m |
| Main Level | Dining Room | 3.94 m | 3.19 m | 3.94 m x 3.19 m |
| Main Level | Kitchen | 3.28 m | 3.19 m | 3.28 m x 3.19 m |
| Main Level | Primary Bedroom | 5.61 m | 3.91 m | 5.61 m x 3.91 m |
| Main Level | Bedroom | 3.81 m | 3.18 m | 3.81 m x 3.18 m |
| Main Level | Bathroom | 3.18 m | 2.2 m | 3.18 m x 2.2 m |
Utilities
| Cable | Available |
| Electricity | Installed |
| Sewer | Installed |
https://www.realtor.ca/real-estate/28366619/43-freeland-drive-stratford-stratford
Interested?
Contact us for more information
No Favourites Found

The trademarks REALTOR®, REALTORS®, and the REALTOR® logo are controlled by The Canadian Real Estate Association (CREA) and identify real estate professionals who are members of CREA. The trademarks MLS®, Multiple Listing Service® and the associated logos are owned by The Canadian Real Estate Association (CREA) and identify the quality of services provided by real estate professionals who are members of CREA. The trademark DDF® is owned by The Canadian Real Estate Association (CREA) and identifies CREA's Data Distribution Facility (DDF®)
July 15 2025 08:02:01
Muskoka Haliburton Orillia – The Lakelands Association of REALTORS®
Streetcity Realty Inc.


