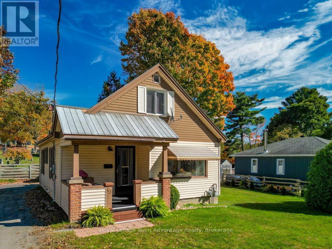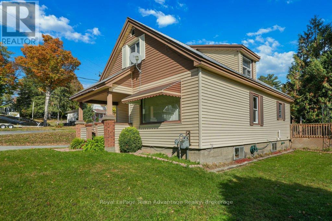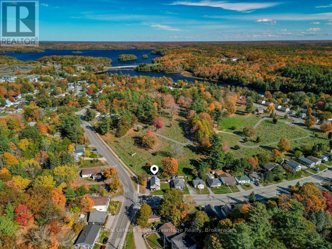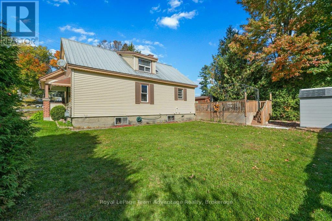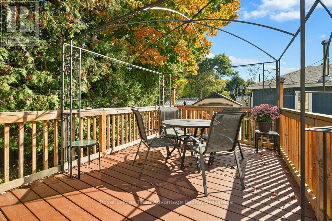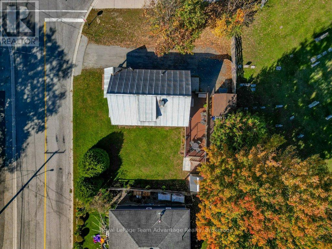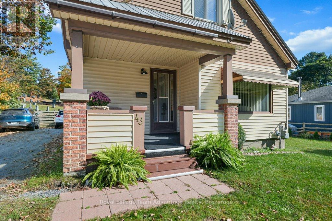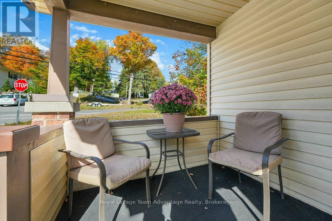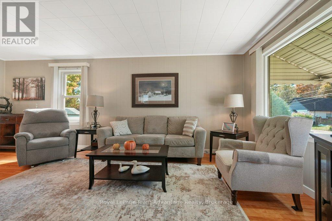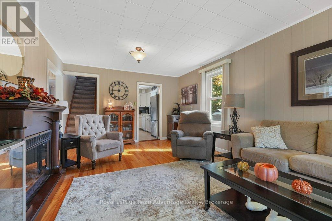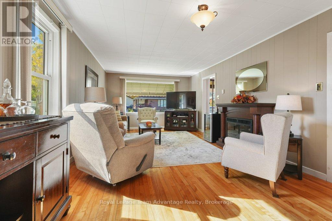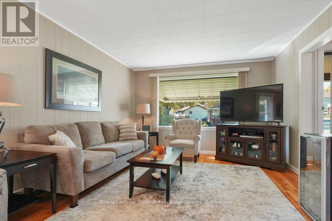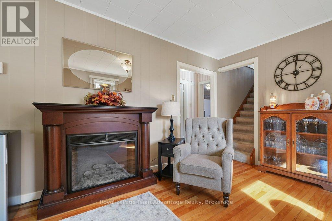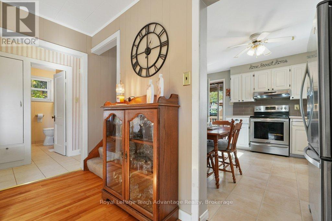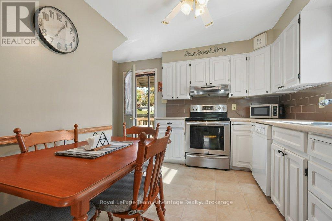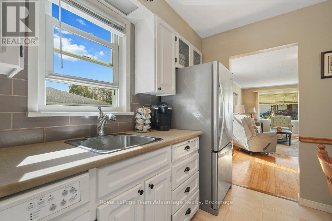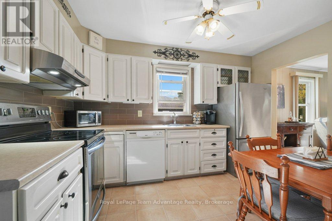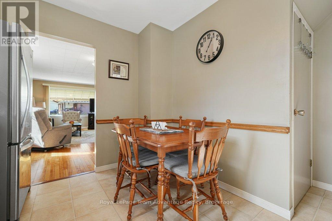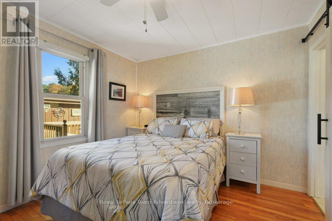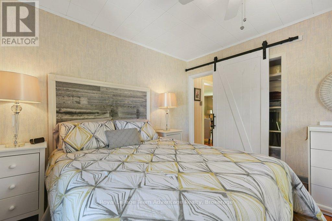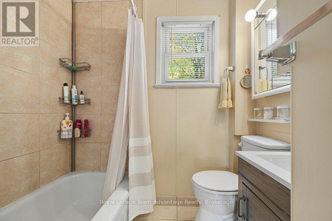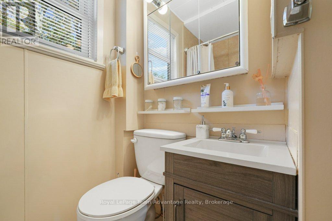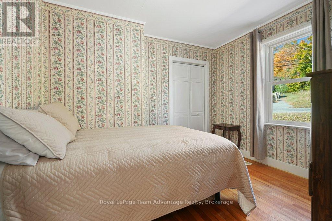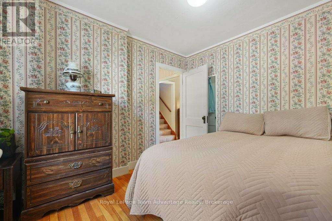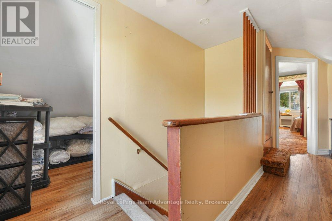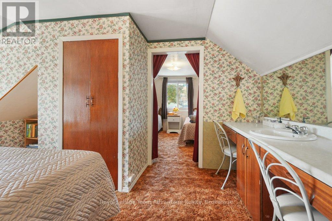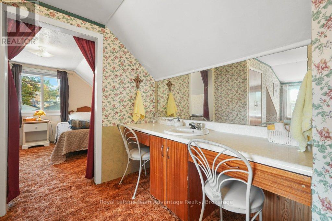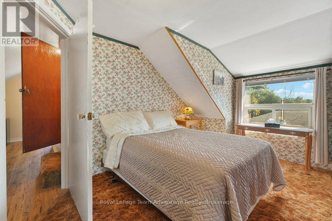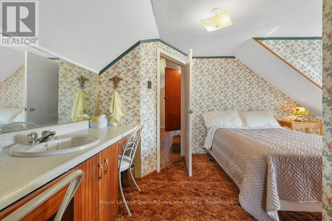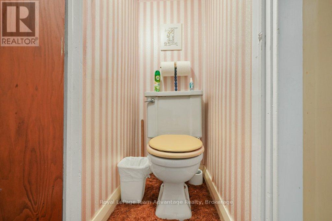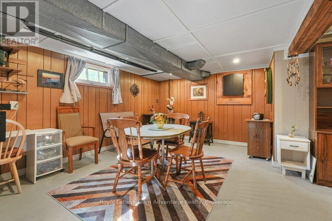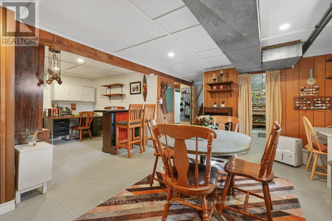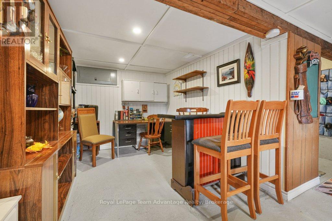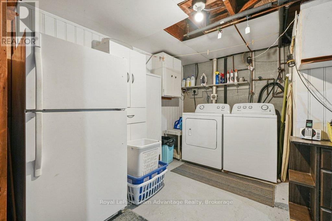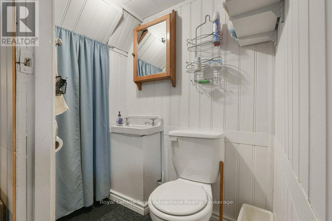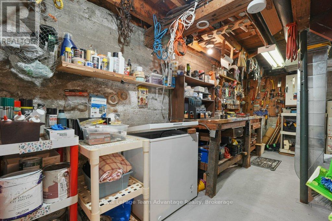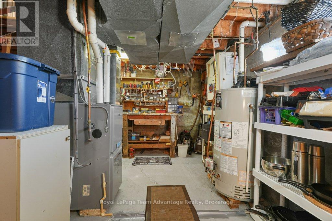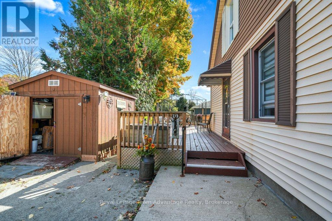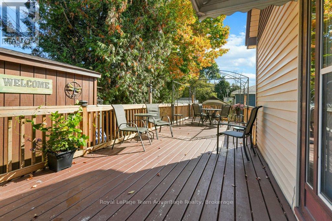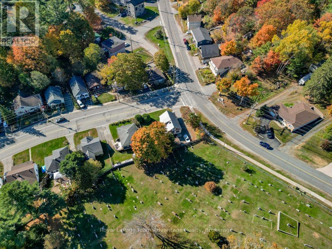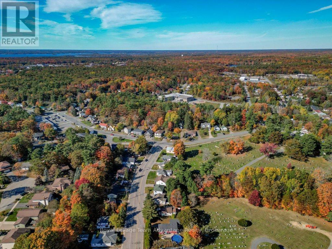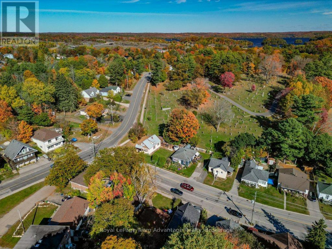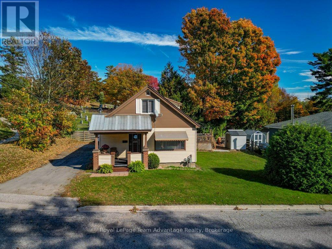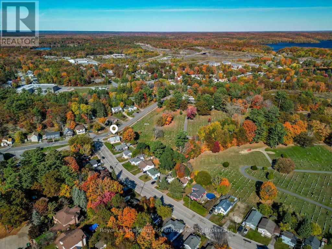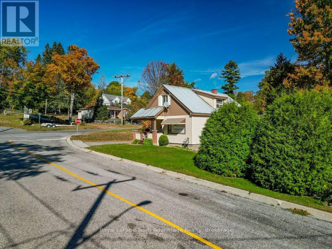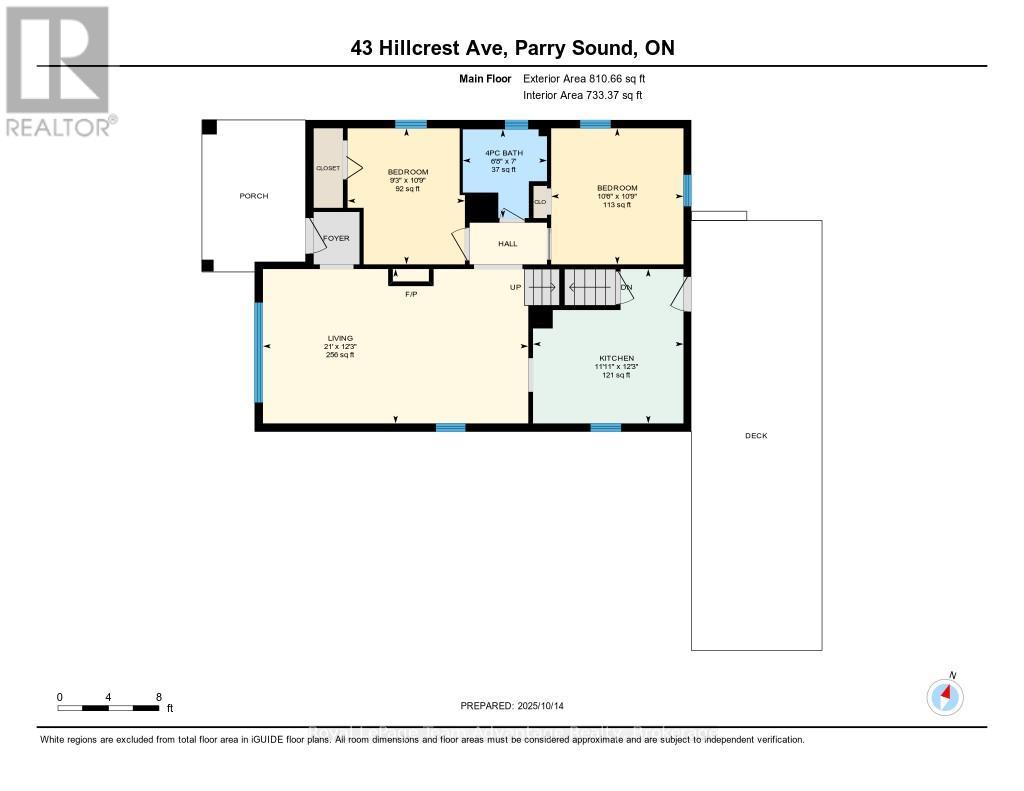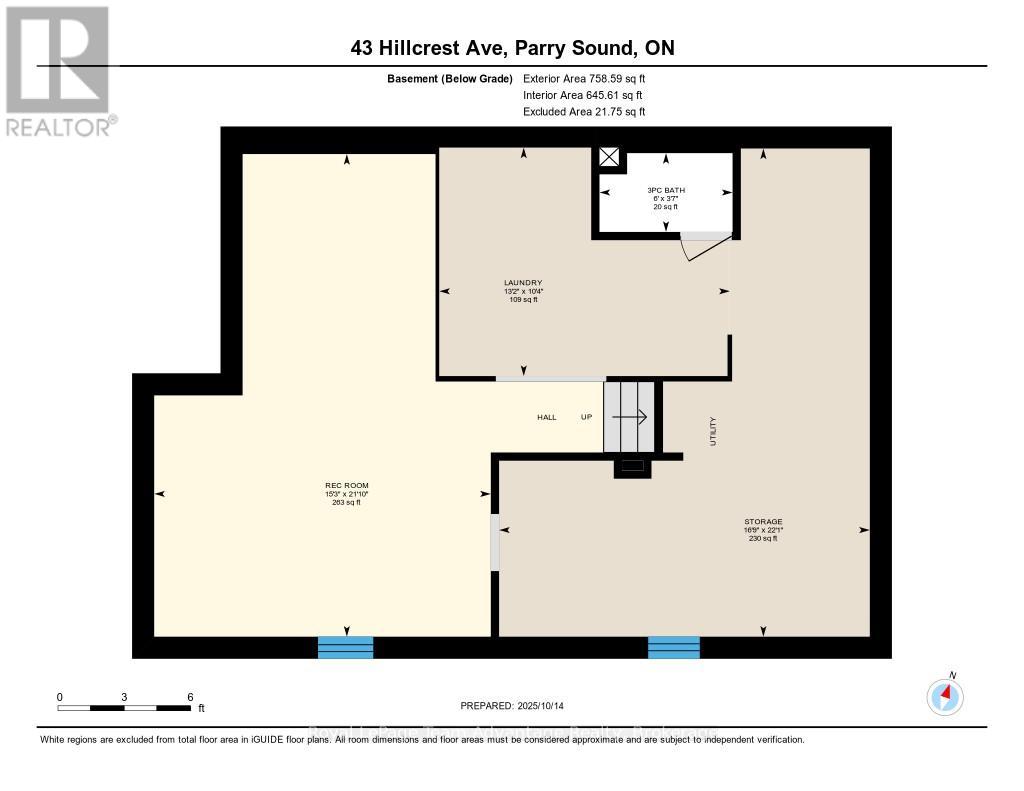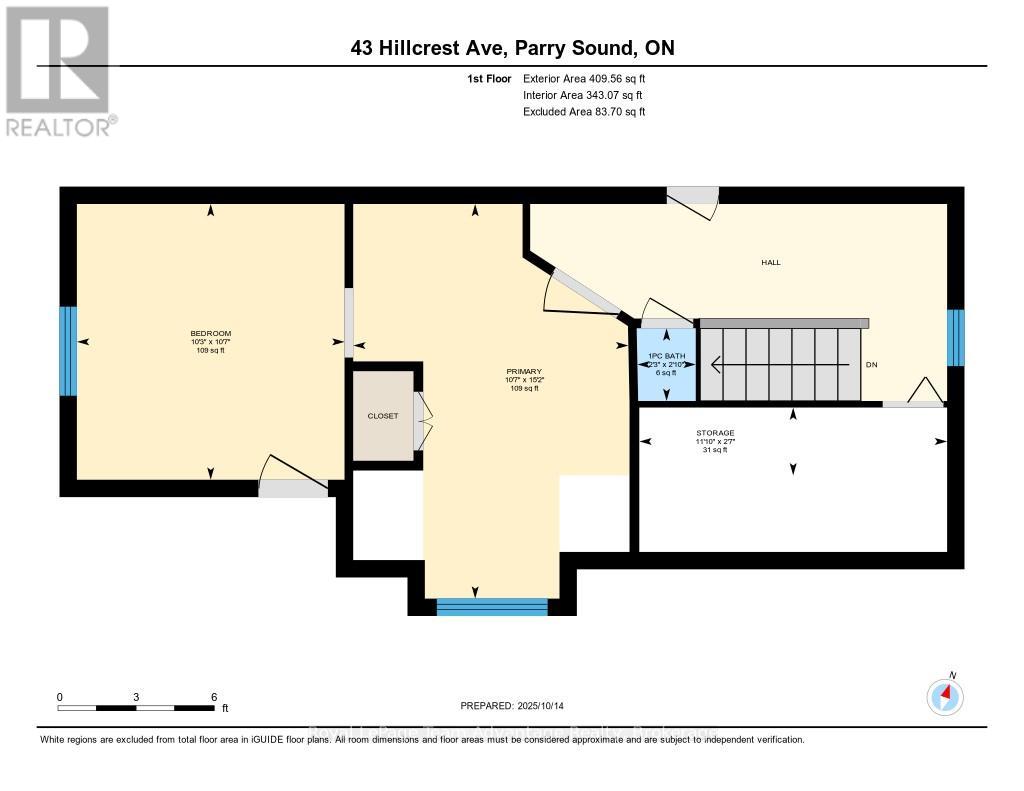LOADING
$449,000
A welcoming family home with all the right spaces in all the right places. Step inside to a well-kept main floor with a practical layout, a cozy living room, an eat-in kitchen made for everyday meals and two comfortable bedrooms with a full bath close by. Upstairs you'll find two more connected bedrooms, a second bathroom closet ideal for growing families or guests. Downstairs there's a rec area, a 2-piece bath and plenty of storage and utility space to keep life running smoothly. Outside enjoy a large back deck and a level side yard perfect for barbecues, playtime or just relaxing in the fresh air. Two sheds offer extra space for tools and toys and the double-wide driveway easily fits four or more vehicles. A down-to-earth home that's easy to love and ready for its next chapter. (id:13139)
Property Details
| MLS® Number | X12463530 |
| Property Type | Single Family |
| Community Name | Parry Sound |
| AmenitiesNearBy | Hospital, Place Of Worship, Schools |
| CommunityFeatures | Community Centre, School Bus |
| Features | Level |
| ParkingSpaceTotal | 4 |
| Structure | Deck, Porch, Shed |
Building
| BathroomTotal | 3 |
| BedroomsAboveGround | 2 |
| BedroomsBelowGround | 2 |
| BedroomsTotal | 4 |
| Age | 51 To 99 Years |
| Appliances | Dryer, Hood Fan, Stove, Washer, Refrigerator |
| BasementFeatures | Walk-up |
| BasementType | Full |
| ConstructionStyleAttachment | Detached |
| ExteriorFinish | Vinyl Siding |
| FireProtection | Smoke Detectors |
| FoundationType | Block, Poured Concrete |
| HalfBathTotal | 2 |
| HeatingFuel | Natural Gas |
| HeatingType | Forced Air |
| StoriesTotal | 2 |
| SizeInterior | 1100 - 1500 Sqft |
| Type | House |
| UtilityWater | Municipal Water |
Parking
| No Garage |
Land
| AccessType | Year-round Access |
| Acreage | No |
| LandAmenities | Hospital, Place Of Worship, Schools |
| LandscapeFeatures | Landscaped |
| Sewer | Sanitary Sewer |
| SizeDepth | 63 Ft |
| SizeFrontage | 74 Ft |
| SizeIrregular | 74 X 63 Ft ; 3.69ftx63.31ftx74.06ftx65.60ftx70.38ft |
| SizeTotalText | 74 X 63 Ft ; 3.69ftx63.31ftx74.06ftx65.60ftx70.38ft|under 1/2 Acre |
| ZoningDescription | R2 |
Rooms
| Level | Type | Length | Width | Dimensions |
|---|---|---|---|---|
| Basement | Bathroom | 1.09 m | 1.84 m | 1.09 m x 1.84 m |
| Basement | Laundry Room | 3.15 m | 4.01 m | 3.15 m x 4.01 m |
| Basement | Other | 6.73 m | 5.11 m | 6.73 m x 5.11 m |
| Basement | Recreational, Games Room | 6.66 m | 4.64 m | 6.66 m x 4.64 m |
| Main Level | Kitchen | 3.73 m | 3.63 m | 3.73 m x 3.63 m |
| Main Level | Bedroom | 3.28 m | 2.83 m | 3.28 m x 2.83 m |
| Main Level | Bedroom 2 | 3.28 m | 3.19 m | 3.28 m x 3.19 m |
| Main Level | Bathroom | 2.14 m | 2.03 m | 2.14 m x 2.03 m |
| Upper Level | Bedroom | 3.23 m | 3.13 m | 3.23 m x 3.13 m |
| Upper Level | Primary Bedroom | 4.62 m | 3.22 m | 4.62 m x 3.22 m |
| Upper Level | Other | 0.79 m | 3.6 m | 0.79 m x 3.6 m |
| Upper Level | Bathroom | 0.85 m | 0.68 m | 0.85 m x 0.68 m |
Utilities
| Cable | Available |
| Electricity | Installed |
| Sewer | Installed |
https://www.realtor.ca/real-estate/28991834/43-hillcrest-avenue-parry-sound-parry-sound
Interested?
Contact us for more information
No Favourites Found

The trademarks REALTOR®, REALTORS®, and the REALTOR® logo are controlled by The Canadian Real Estate Association (CREA) and identify real estate professionals who are members of CREA. The trademarks MLS®, Multiple Listing Service® and the associated logos are owned by The Canadian Real Estate Association (CREA) and identify the quality of services provided by real estate professionals who are members of CREA. The trademark DDF® is owned by The Canadian Real Estate Association (CREA) and identifies CREA's Data Distribution Facility (DDF®)
October 19 2025 11:41:20
Muskoka Haliburton Orillia – The Lakelands Association of REALTORS®
Royal LePage Team Advantage Realty

