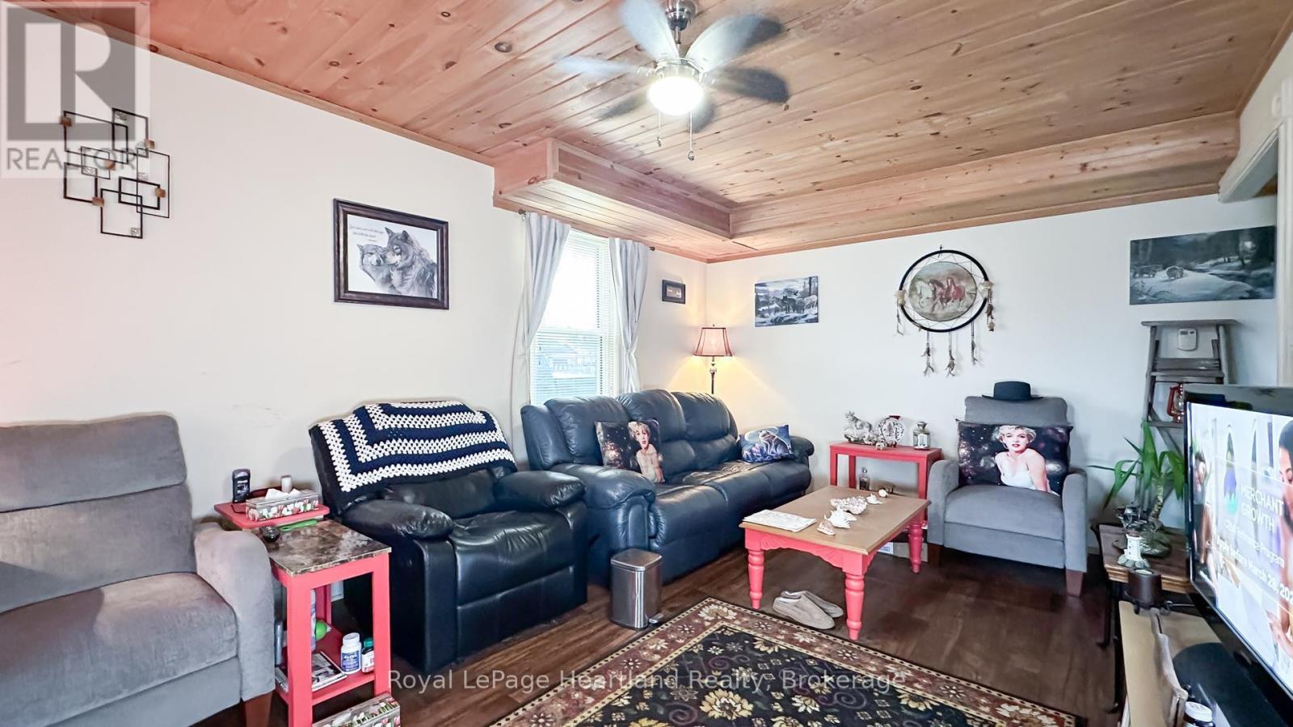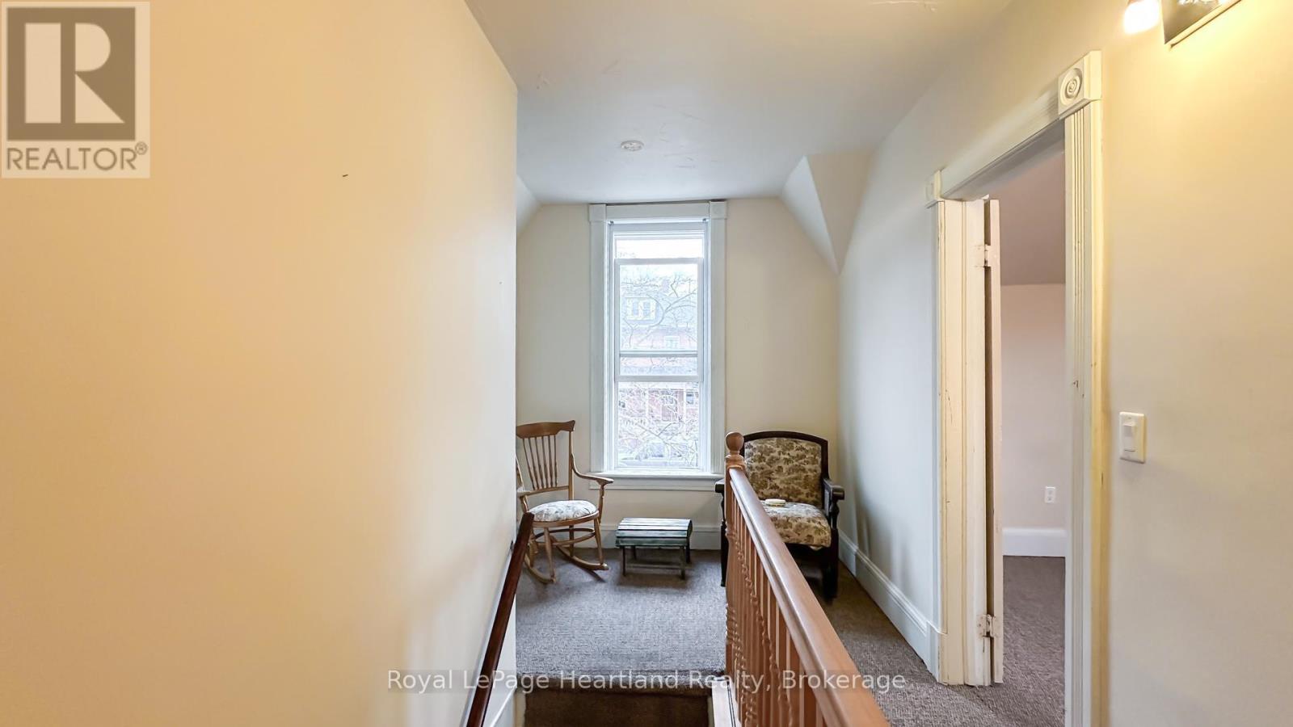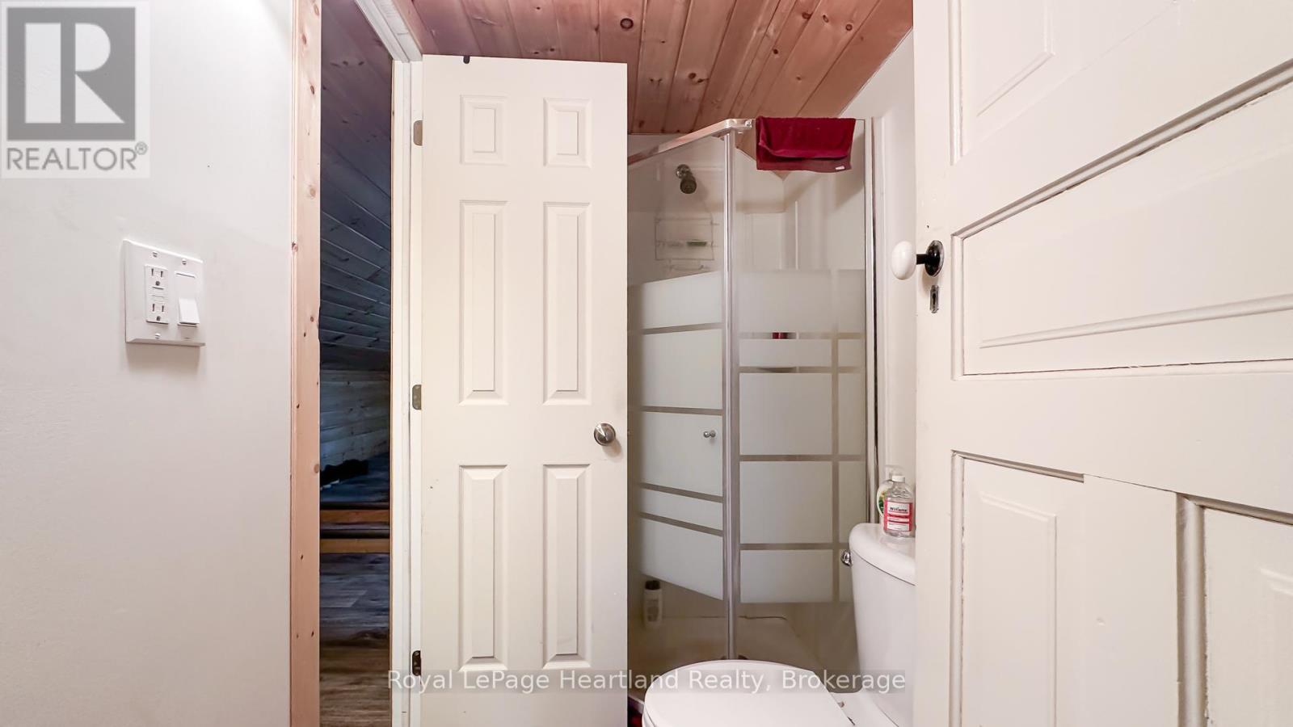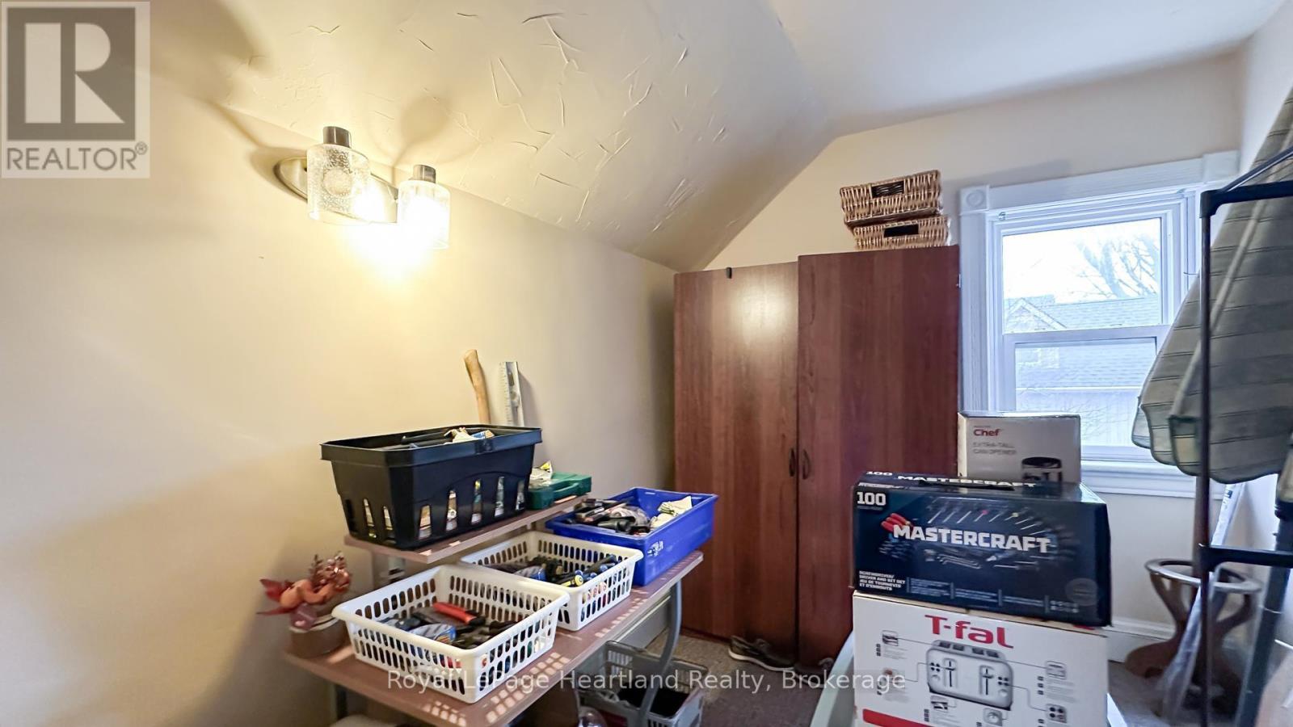LOADING
$519,900
This turn-key duplex offers endless possibilities. Live comfortably in, or rent out the the spacious front unit featuring updated kitchen, and 3 or 4 bedrooms - the finished upper loft provides a perfect solution for a 4th bedroom or an additional living space with a separate rear exterior stairway. Looking for an income property? The bright rear unit boasts 1 bedroom, a large updated kitchen, and its own private patio access. Enjoy quiet living on a friendly street, just steps from vibrant downtown Goderich. This well-maintained property with a private yard, double driveway, and additional parking presents a fantastic opportunity to live and/or invest in the strong Goderich housing market. Don't miss out! (id:13139)
Property Details
| MLS® Number | X11888046 |
| Property Type | Multi-family |
| Community Name | Goderich (Town) |
| EquipmentType | Water Heater |
| ParkingSpaceTotal | 2 |
| RentalEquipmentType | Water Heater |
Building
| BathroomTotal | 3 |
| BedroomsAboveGround | 5 |
| BedroomsTotal | 5 |
| Appliances | Water Heater |
| BasementDevelopment | Unfinished |
| BasementType | Partial (unfinished) |
| CoolingType | Central Air Conditioning |
| ExteriorFinish | Aluminum Siding |
| FireplacePresent | Yes |
| FireplaceTotal | 1 |
| FoundationType | Block, Stone |
| HalfBathTotal | 1 |
| HeatingFuel | Natural Gas |
| HeatingType | Forced Air |
| StoriesTotal | 2 |
| Type | Duplex |
| UtilityWater | Municipal Water |
Land
| Acreage | No |
| Sewer | Sanitary Sewer |
| SizeDepth | 128 Ft |
| SizeFrontage | 60 Ft ,7 In |
| SizeIrregular | 60.61 X 128 Ft |
| SizeTotalText | 60.61 X 128 Ft |
| ZoningDescription | R2 |
Rooms
| Level | Type | Length | Width | Dimensions |
|---|---|---|---|---|
| Second Level | Bathroom | 1.3 m | 2.3 m | 1.3 m x 2.3 m |
| Second Level | Bathroom | 2.7 m | 2 m | 2.7 m x 2 m |
| Second Level | Bedroom | 3.4 m | 3.4 m | 3.4 m x 3.4 m |
| Second Level | Bedroom 2 | 3.4 m | 2.3 m | 3.4 m x 2.3 m |
| Second Level | Bedroom 3 | 2.7 m | 3.8 m | 2.7 m x 3.8 m |
| Second Level | Primary Bedroom | 5.3 m | 7.2 m | 5.3 m x 7.2 m |
| Ground Level | Bedroom | 2.4 m | 3.5 m | 2.4 m x 3.5 m |
| Ground Level | Kitchen | 4.8 m | 3.5 m | 4.8 m x 3.5 m |
| Ground Level | Foyer | 3 m | 1.8 m | 3 m x 1.8 m |
| Ground Level | Kitchen | 3.4 m | 3.4 m | 3.4 m x 3.4 m |
| Ground Level | Living Room | 3.6 m | 5.8 m | 3.6 m x 5.8 m |
| Ground Level | Bathroom | 3.4 m | 2.3 m | 3.4 m x 2.3 m |
https://www.realtor.ca/real-estate/27727371/43-trafalgar-street-goderich-goderich-town-goderich-town
Interested?
Contact us for more information
No Favourites Found

The trademarks REALTOR®, REALTORS®, and the REALTOR® logo are controlled by The Canadian Real Estate Association (CREA) and identify real estate professionals who are members of CREA. The trademarks MLS®, Multiple Listing Service® and the associated logos are owned by The Canadian Real Estate Association (CREA) and identify the quality of services provided by real estate professionals who are members of CREA. The trademark DDF® is owned by The Canadian Real Estate Association (CREA) and identifies CREA's Data Distribution Facility (DDF®)
April 25 2025 04:44:54
Muskoka Haliburton Orillia – The Lakelands Association of REALTORS®
Royal LePage Heartland Realty



































