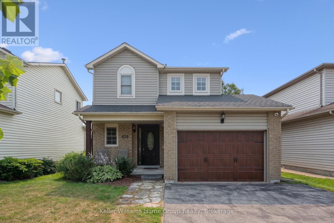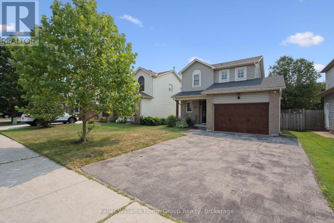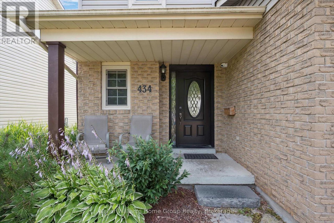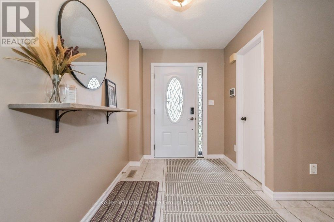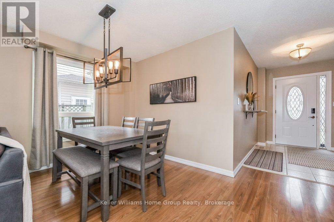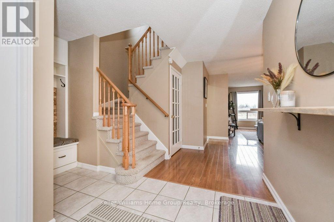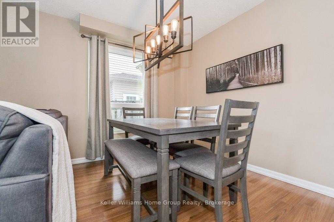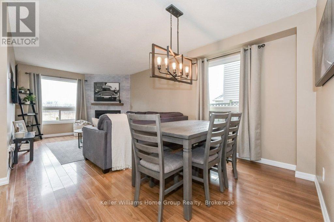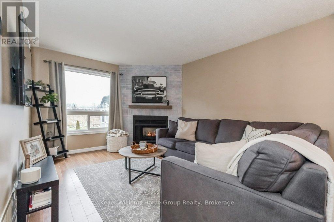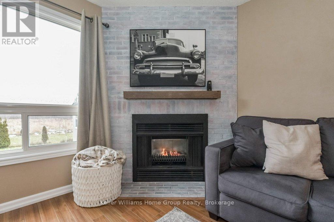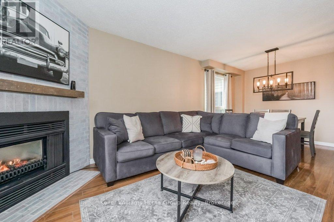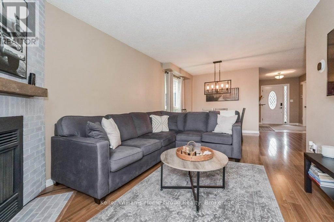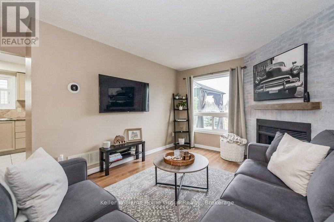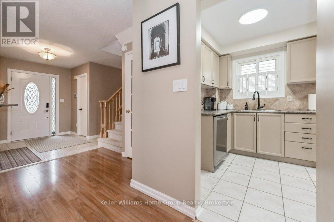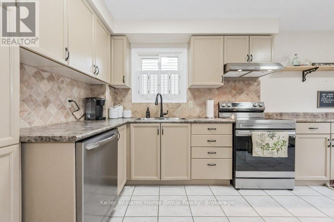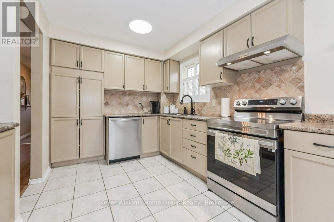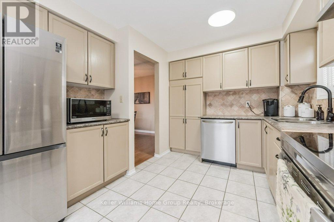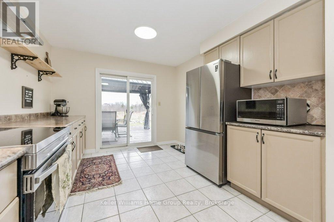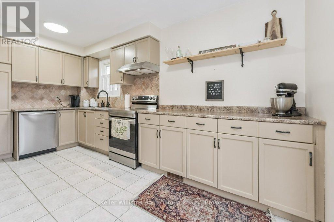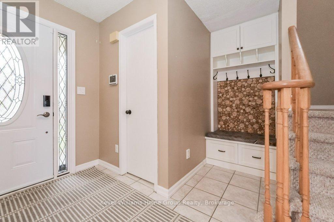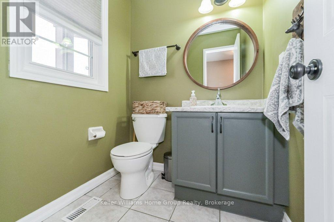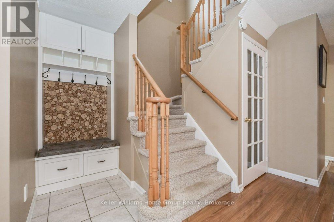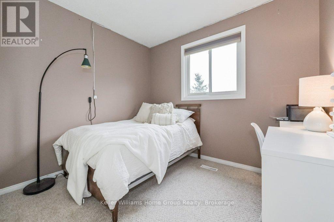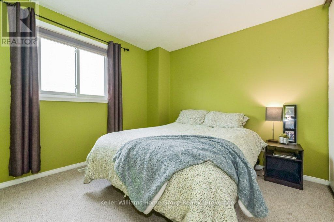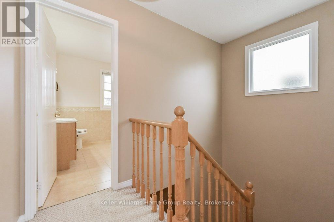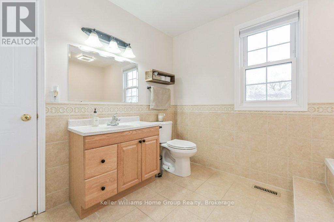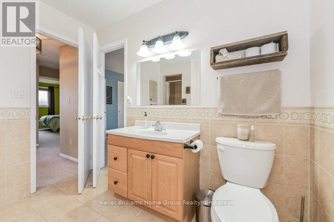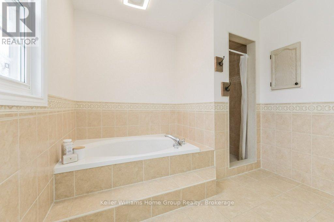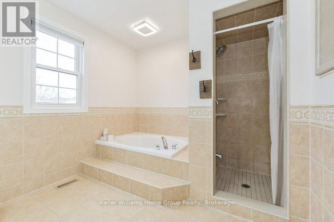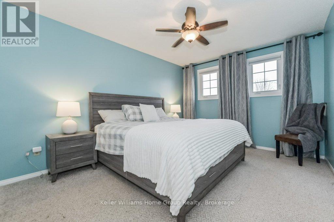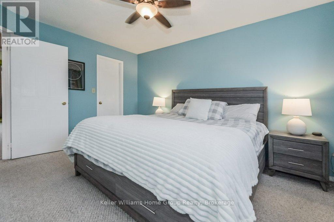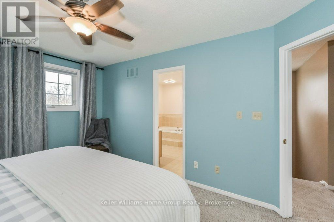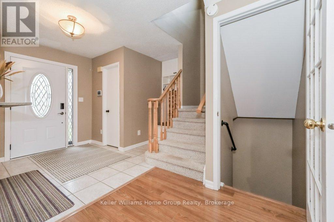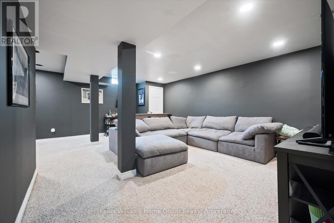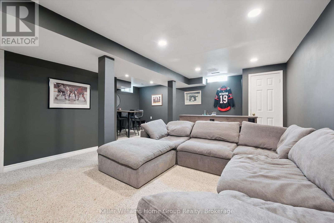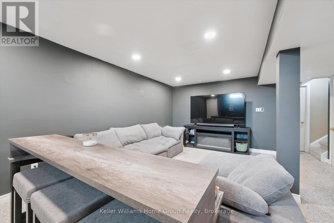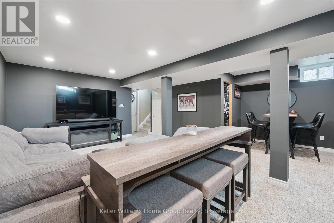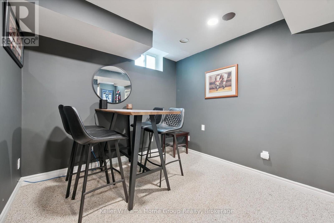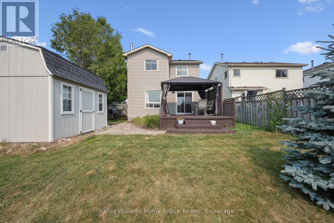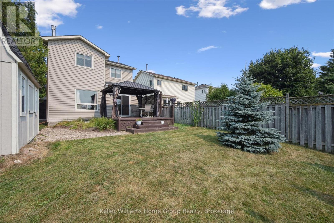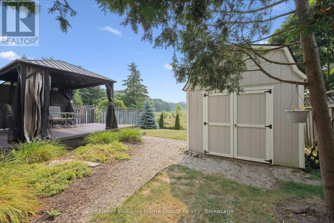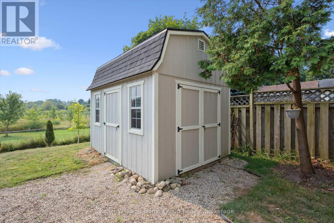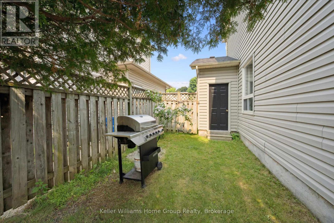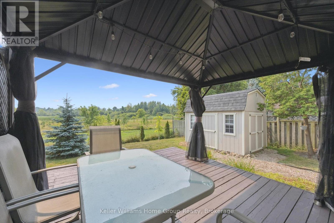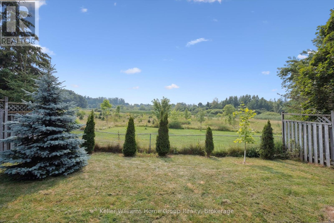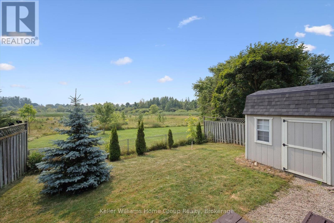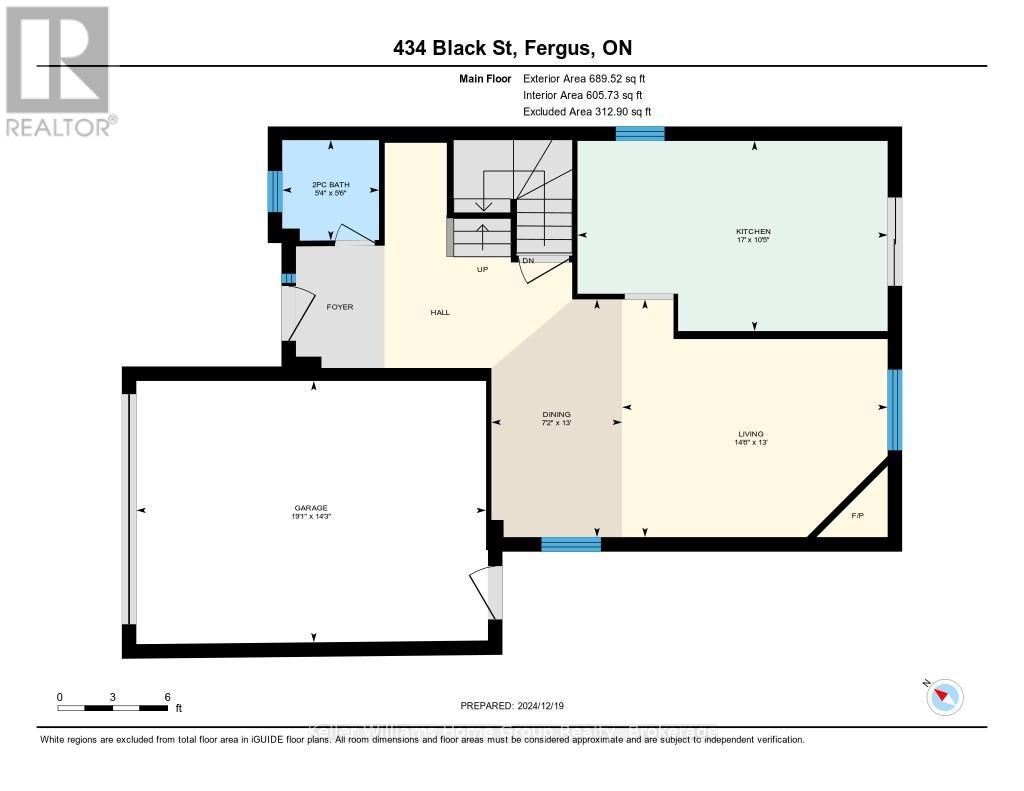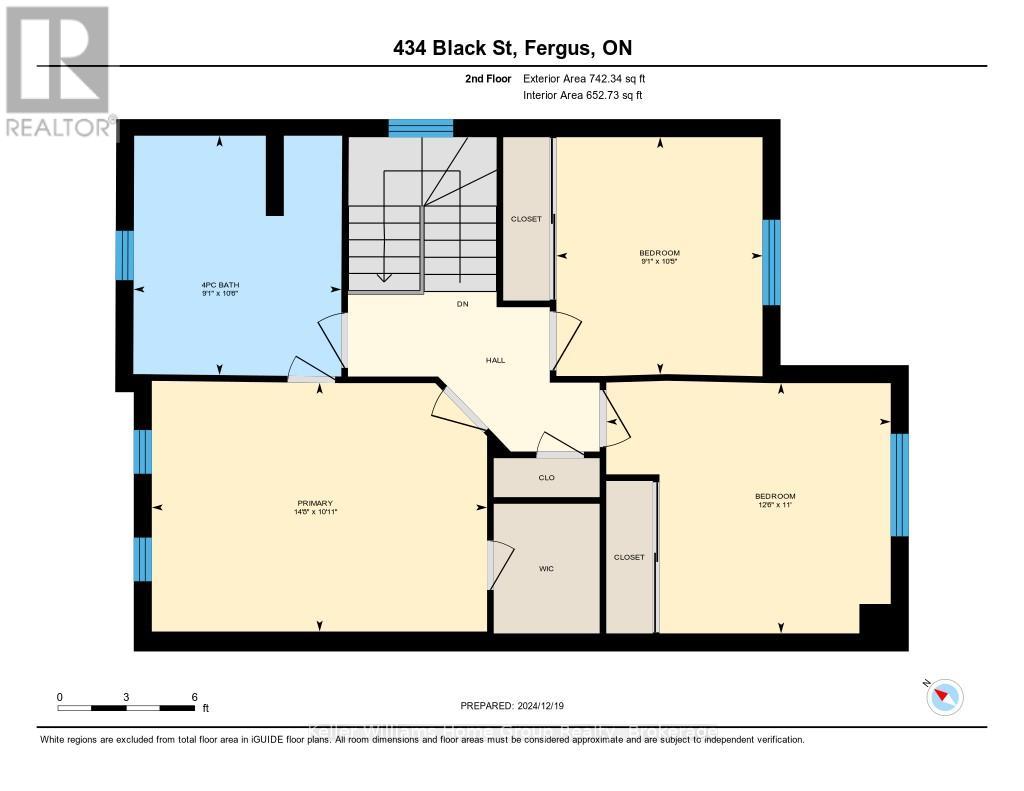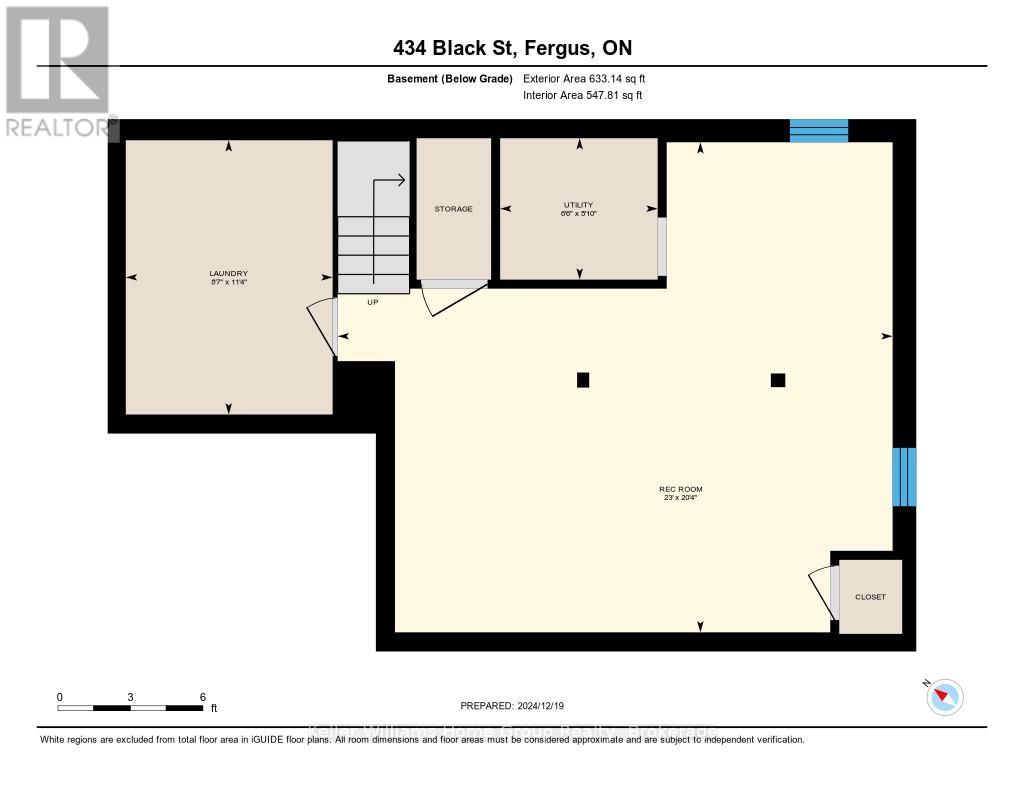LOADING
$754,900
** Open House Sunday Nov.2nd 12:00-1:30pm! ** 434 Black St is a beautifully maintained two-storey home situated in a peaceful Fergus neighbourhood, ideal for families. The bright, open-concept main floor features a modern kitchen with newer appliances, ample counter space, and a seamless flow to a south-facing deck with a gazebo, perfect for enjoying green space and sunrise views. A convenient two-piece bathroom completes the main level. Upstairs offers three comfortable bedrooms, including a spacious primary suite with a walk-in closet, and a large main bathroom with a soaker tub and separate shower. The finished basement provides a great space for family movie nights or play, enhanced with theatre lighting, laundry facilities, and extra storage. This home is equipped with smart security and home technology, including a Qolsys Alarm System with smart home integration and remote access, as well as a Uniview camera system with motion detection, full colour night vision, and mobile app control. Recent updates include a new furnace and roof with a lifetime warranty (2022), appliances (2022), basement windows (2020), garage door (2017), water softener (2018), central vacuum (2019), and paved driveway (2017). The 1.5-car garage offers ample space for vehicles and storage, while a detached shed is perfect for DIY projects. Ideally located within walking distance to schools, parks, shopping, and downtown Fergus, this move-in ready home combines comfort, convenience, and modern upgrades. (id:13139)
Property Details
| MLS® Number | X12358715 |
| Property Type | Single Family |
| Community Name | Fergus |
| AmenitiesNearBy | Schools |
| CommunityFeatures | School Bus |
| EquipmentType | Water Heater - Electric, Water Heater |
| Features | Backs On Greenbelt, Conservation/green Belt, Sump Pump |
| ParkingSpaceTotal | 5 |
| RentalEquipmentType | Water Heater - Electric, Water Heater |
| Structure | Deck, Shed |
Building
| BathroomTotal | 2 |
| BedroomsAboveGround | 3 |
| BedroomsTotal | 3 |
| Age | 31 To 50 Years |
| Amenities | Fireplace(s) |
| Appliances | Central Vacuum, Water Heater, Water Softener, Garage Door Opener Remote(s), Dryer, Hood Fan, Stove, Washer, Window Coverings, Refrigerator |
| BasementDevelopment | Finished |
| BasementType | N/a (finished) |
| ConstructionStyleAttachment | Detached |
| CoolingType | Central Air Conditioning |
| ExteriorFinish | Brick Facing, Vinyl Siding |
| FireProtection | Controlled Entry, Security System, Alarm System, Monitored Alarm |
| FireplacePresent | Yes |
| FireplaceTotal | 1 |
| FoundationType | Poured Concrete |
| HalfBathTotal | 1 |
| HeatingFuel | Natural Gas |
| HeatingType | Forced Air |
| StoriesTotal | 2 |
| SizeInterior | 1100 - 1500 Sqft |
| Type | House |
| UtilityWater | Municipal Water |
Parking
| Attached Garage | |
| Garage |
Land
| Acreage | No |
| FenceType | Fenced Yard |
| LandAmenities | Schools |
| Sewer | Sanitary Sewer |
| SizeDepth | 110 Ft |
| SizeFrontage | 40 Ft |
| SizeIrregular | 40 X 110 Ft |
| SizeTotalText | 40 X 110 Ft|under 1/2 Acre |
| SurfaceWater | River/stream |
| ZoningDescription | R1c |
Rooms
| Level | Type | Length | Width | Dimensions |
|---|---|---|---|---|
| Second Level | Bathroom | 3.2 m | 2.78 m | 3.2 m x 2.78 m |
| Second Level | Bedroom | 3.33 m | 4.48 m | 3.33 m x 4.48 m |
| Second Level | Bedroom 2 | 3.17 m | 2.76 m | 3.17 m x 2.76 m |
| Second Level | Bedroom 3 | 3.35 m | 3.8 m | 3.35 m x 3.8 m |
| Basement | Utility Room | 1.78 m | 1.99 m | 1.78 m x 1.99 m |
| Basement | Laundry Room | 3.46 m | 2.61 m | 3.46 m x 2.61 m |
| Basement | Family Room | 6.19 m | 7 m | 6.19 m x 7 m |
| Main Level | Bathroom | 1.67 m | 1.61 m | 1.67 m x 1.61 m |
| Main Level | Dining Room | 3.96 m | 2.18 m | 3.96 m x 2.18 m |
| Main Level | Kitchen | 3.17 m | 5.17 m | 3.17 m x 5.17 m |
| Main Level | Living Room | 3.96 m | 4.43 m | 3.96 m x 4.43 m |
Utilities
| Cable | Installed |
| Electricity | Installed |
| Sewer | Installed |
https://www.realtor.ca/real-estate/28764911/434-black-street-centre-wellington-fergus-fergus
Interested?
Contact us for more information
No Favourites Found

The trademarks REALTOR®, REALTORS®, and the REALTOR® logo are controlled by The Canadian Real Estate Association (CREA) and identify real estate professionals who are members of CREA. The trademarks MLS®, Multiple Listing Service® and the associated logos are owned by The Canadian Real Estate Association (CREA) and identify the quality of services provided by real estate professionals who are members of CREA. The trademark DDF® is owned by The Canadian Real Estate Association (CREA) and identifies CREA's Data Distribution Facility (DDF®)
October 22 2025 08:51:16
Muskoka Haliburton Orillia – The Lakelands Association of REALTORS®
Keller Williams Home Group Realty

