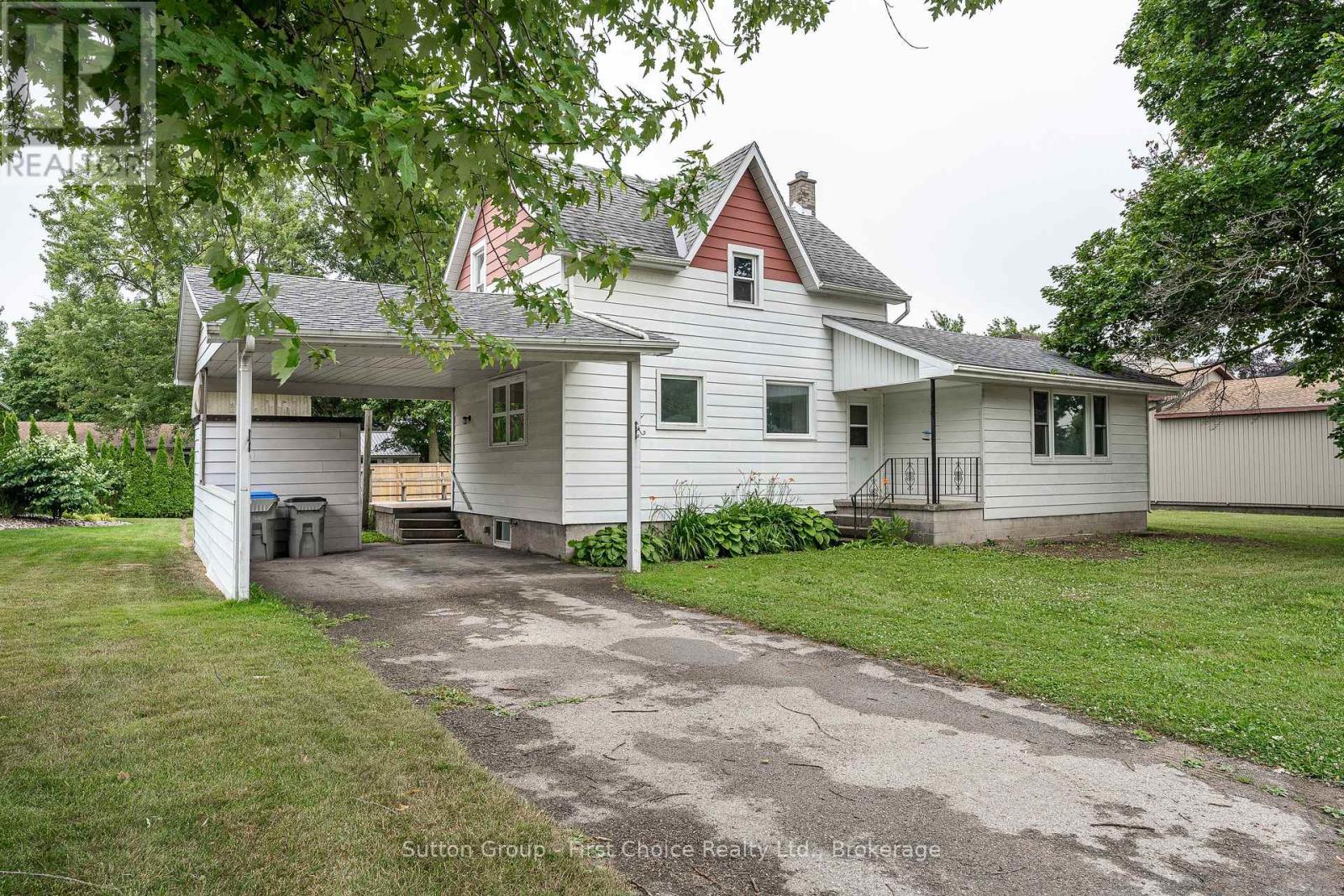LOADING
$469,900
Move in Condition. The home has main floor bedroom or office with 2 gracious bedrooms upstairs. Baths up and down nicely done. The heating is forced air and central air conditioning. There is a large living room on the main floor with open concept kitchen step out to the huge yard perfect for summer fun or a hockey rink in the winter months. The carport is nice to keep the elements off the car and a driveway for multiple guests hard surfaces throughout for ease of cleaning and trimmed out nicely there is lots of light throughout this home and it has a warm feeling up and down. Well set back from the road and located 20 minutes from Stratford and a half hour to the beach a few minutes from the golf course what a great place to be! (id:13139)
Property Details
| MLS® Number | X12295205 |
| Property Type | Single Family |
| Community Name | Mitchell |
| Features | Lane |
| ParkingSpaceTotal | 5 |
Building
| BathroomTotal | 2 |
| BedroomsAboveGround | 3 |
| BedroomsTotal | 3 |
| Age | 51 To 99 Years |
| BasementDevelopment | Unfinished |
| BasementType | N/a (unfinished) |
| ConstructionStyleAttachment | Detached |
| CoolingType | Central Air Conditioning |
| ExteriorFinish | Aluminum Siding |
| FoundationType | Concrete |
| HalfBathTotal | 1 |
| HeatingFuel | Natural Gas |
| HeatingType | Forced Air |
| StoriesTotal | 2 |
| SizeInterior | 1100 - 1500 Sqft |
| Type | House |
| UtilityWater | Municipal Water |
Parking
| Carport | |
| Garage |
Land
| Acreage | No |
| Sewer | Sanitary Sewer |
| SizeDepth | 104 Ft ,10 In |
| SizeFrontage | 105 Ft ,7 In |
| SizeIrregular | 105.6 X 104.9 Ft |
| SizeTotalText | 105.6 X 104.9 Ft |
Rooms
| Level | Type | Length | Width | Dimensions |
|---|---|---|---|---|
| Second Level | Bedroom 2 | 4.21 m | 2.52 m | 4.21 m x 2.52 m |
| Second Level | Bedroom 3 | 2.79 m | 4.2 m | 2.79 m x 4.2 m |
| Main Level | Kitchen | 4.28 m | 2.37 m | 4.28 m x 2.37 m |
| Main Level | Living Room | 5.37 m | 4.66 m | 5.37 m x 4.66 m |
| Main Level | Dining Room | 4.19 m | 2.78 m | 4.19 m x 2.78 m |
| Main Level | Primary Bedroom | 2.74 m | 4.22 m | 2.74 m x 4.22 m |
https://www.realtor.ca/real-estate/28627831/44-huron-road-west-perth-mitchell-mitchell
Interested?
Contact us for more information
No Favourites Found

The trademarks REALTOR®, REALTORS®, and the REALTOR® logo are controlled by The Canadian Real Estate Association (CREA) and identify real estate professionals who are members of CREA. The trademarks MLS®, Multiple Listing Service® and the associated logos are owned by The Canadian Real Estate Association (CREA) and identify the quality of services provided by real estate professionals who are members of CREA. The trademark DDF® is owned by The Canadian Real Estate Association (CREA) and identifies CREA's Data Distribution Facility (DDF®)
July 18 2025 11:20:25
Muskoka Haliburton Orillia – The Lakelands Association of REALTORS®
Sutton Group - First Choice Realty Ltd.






































