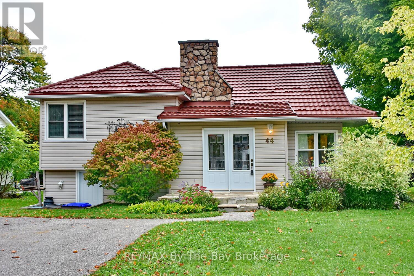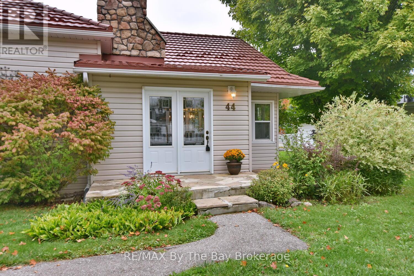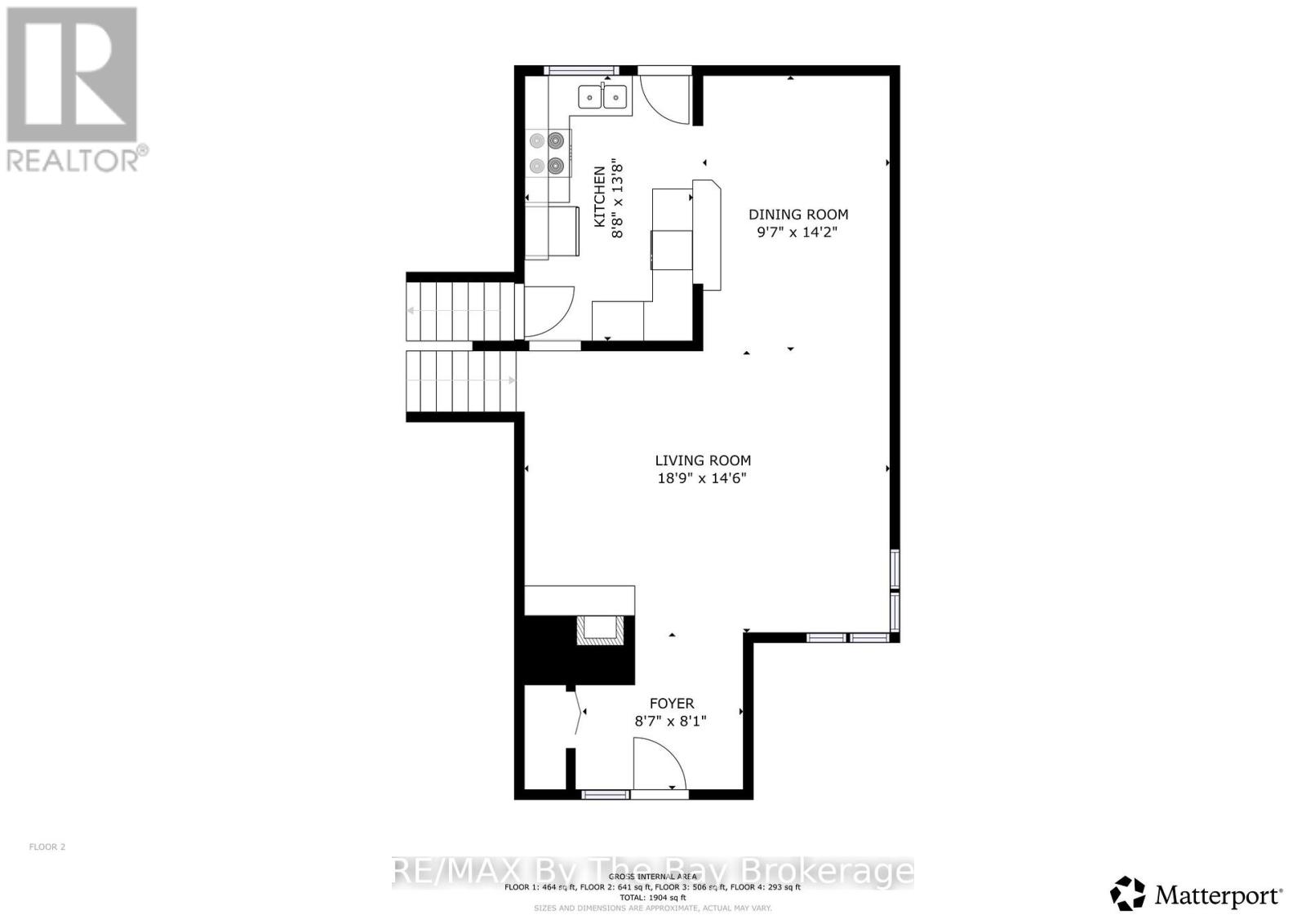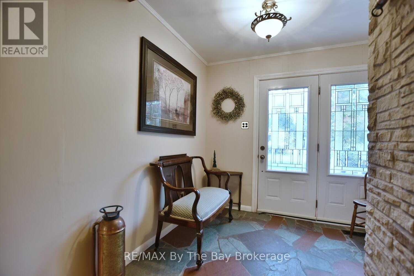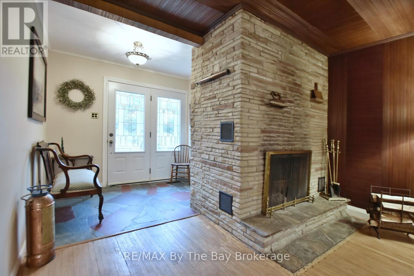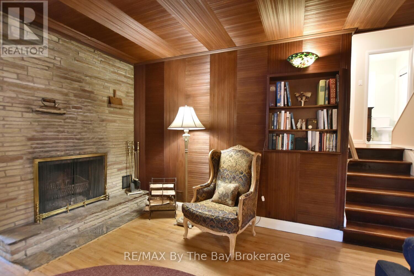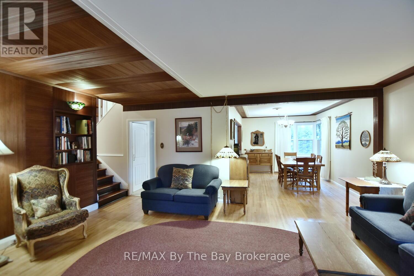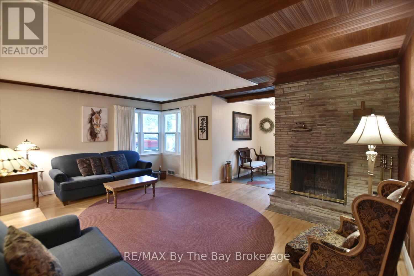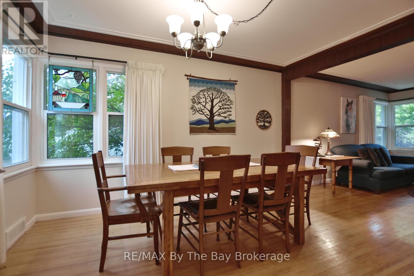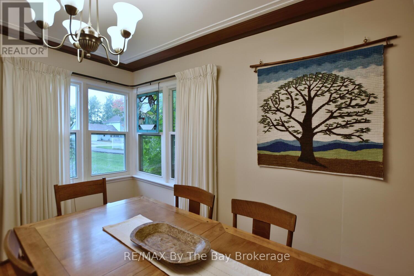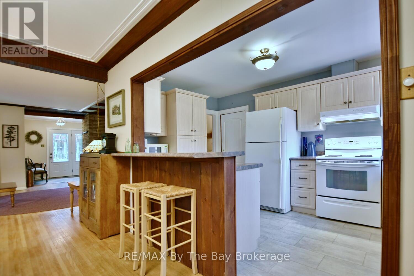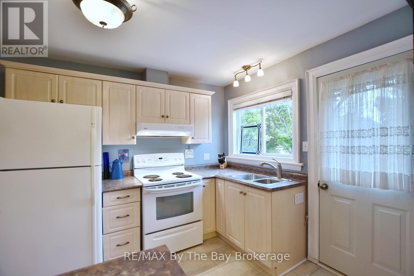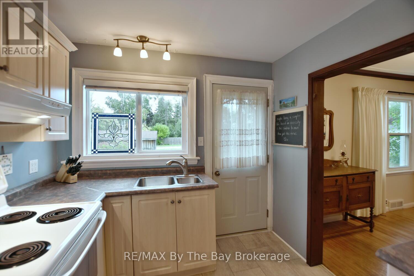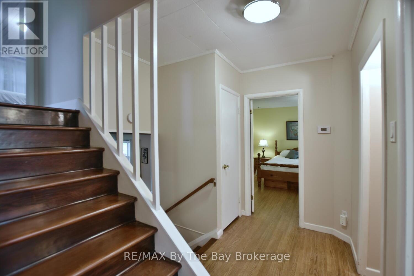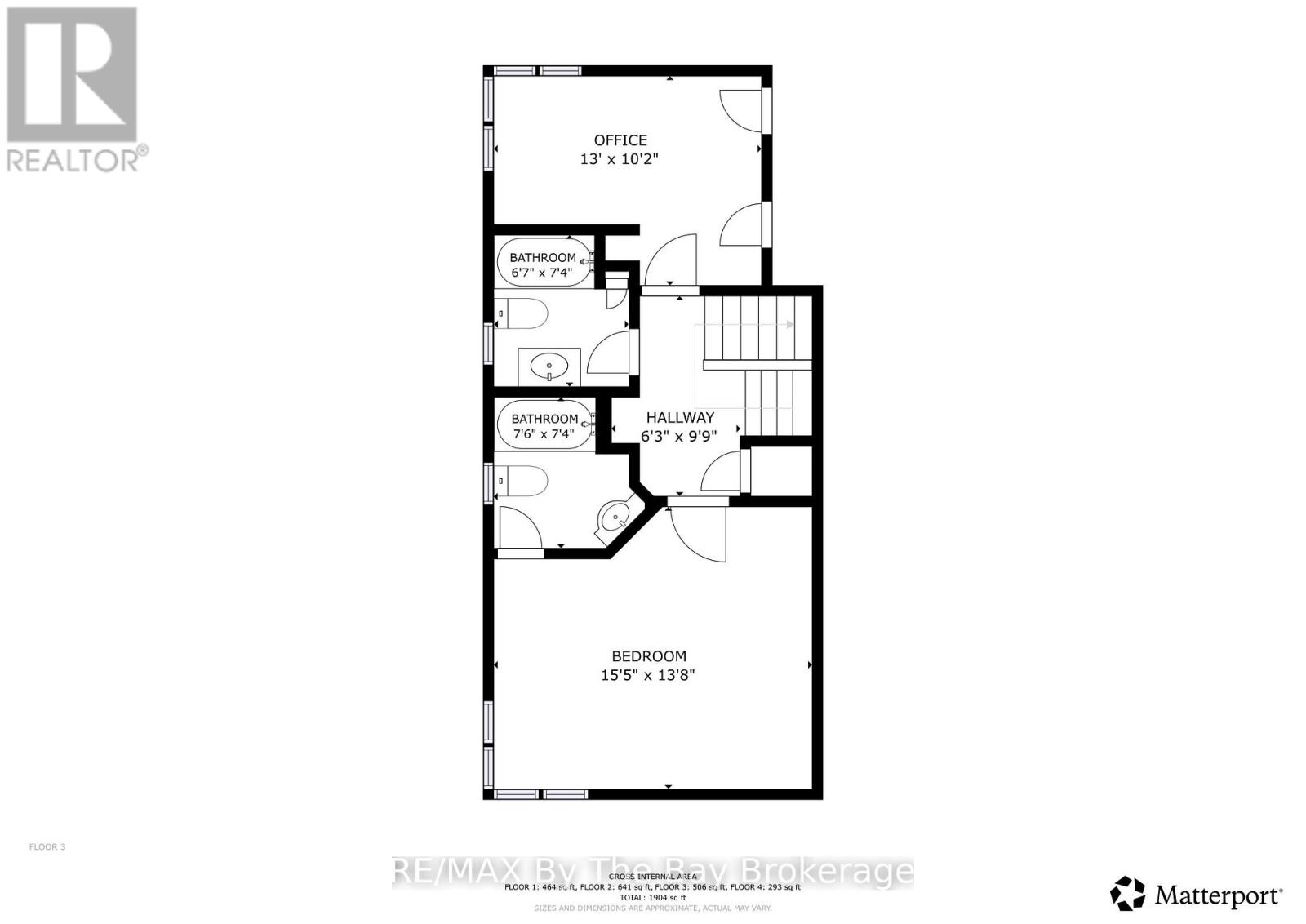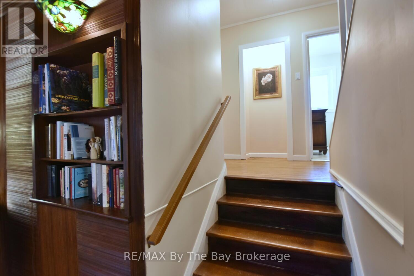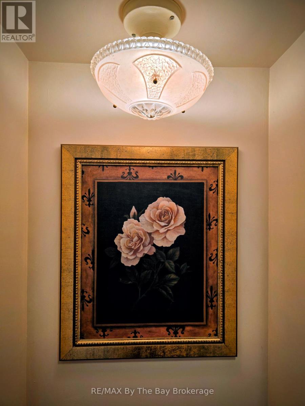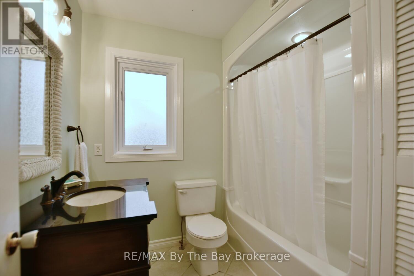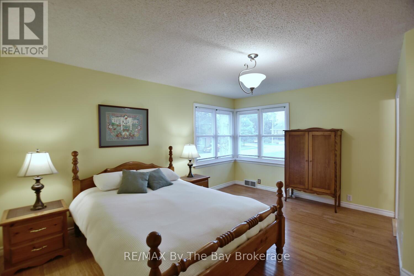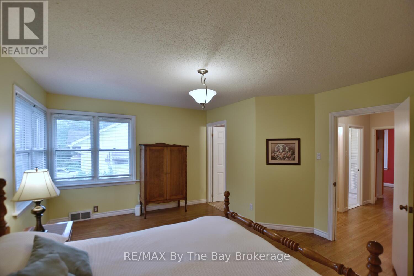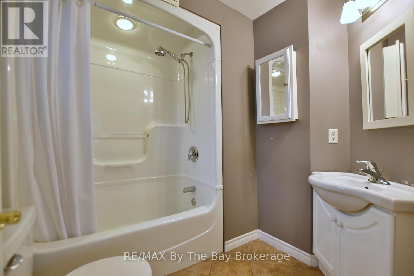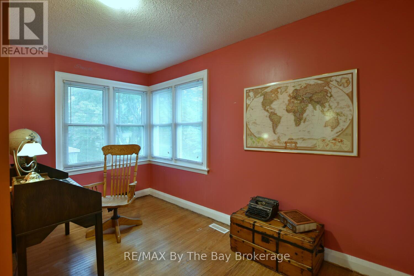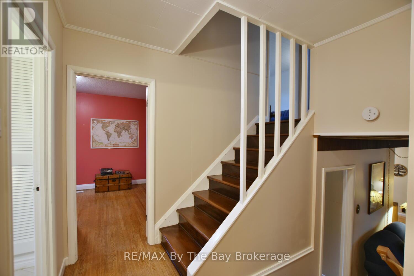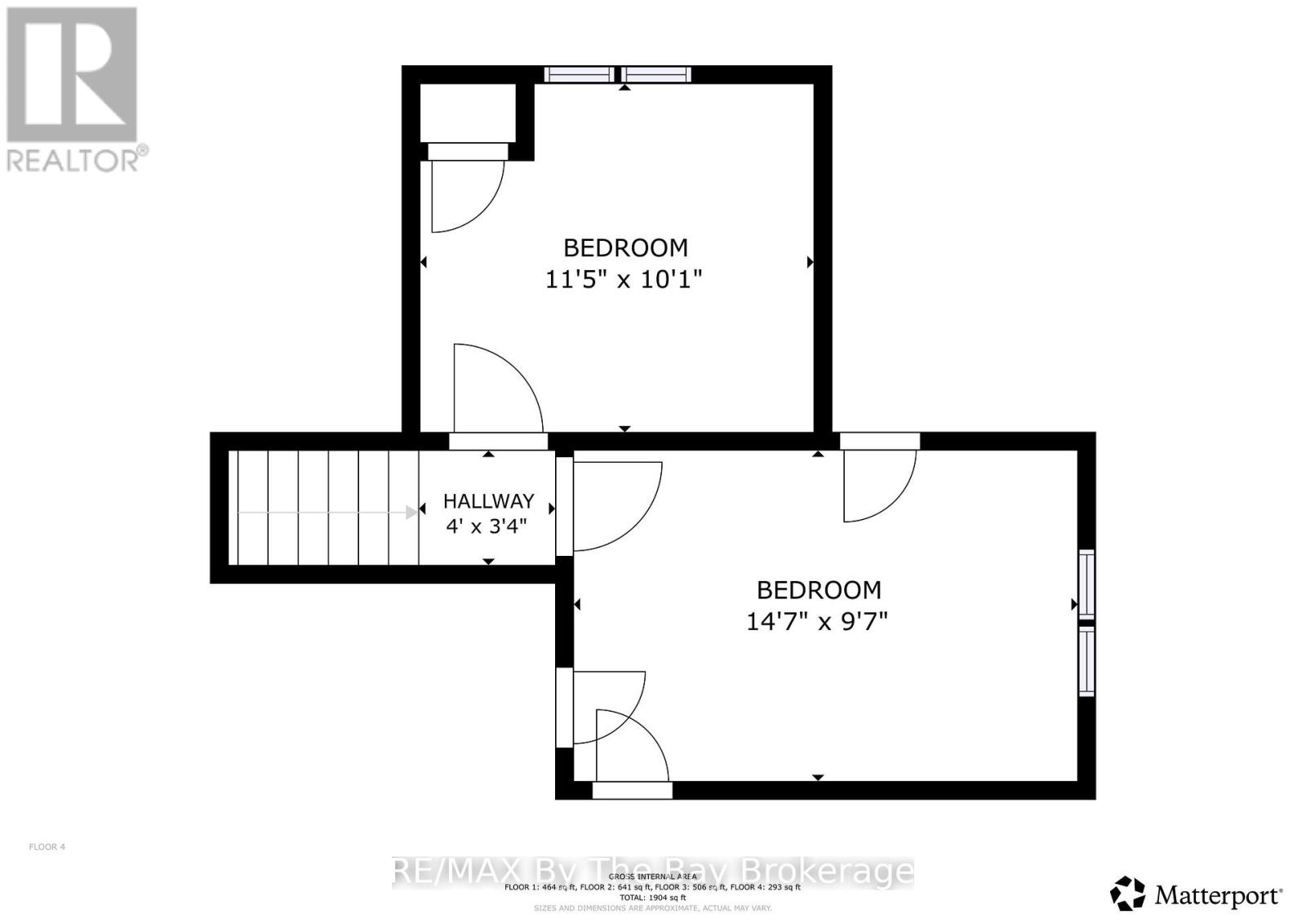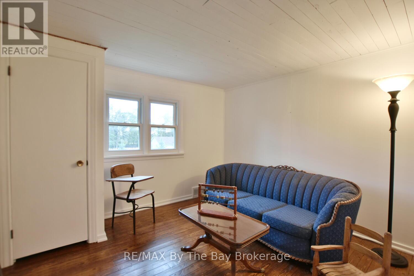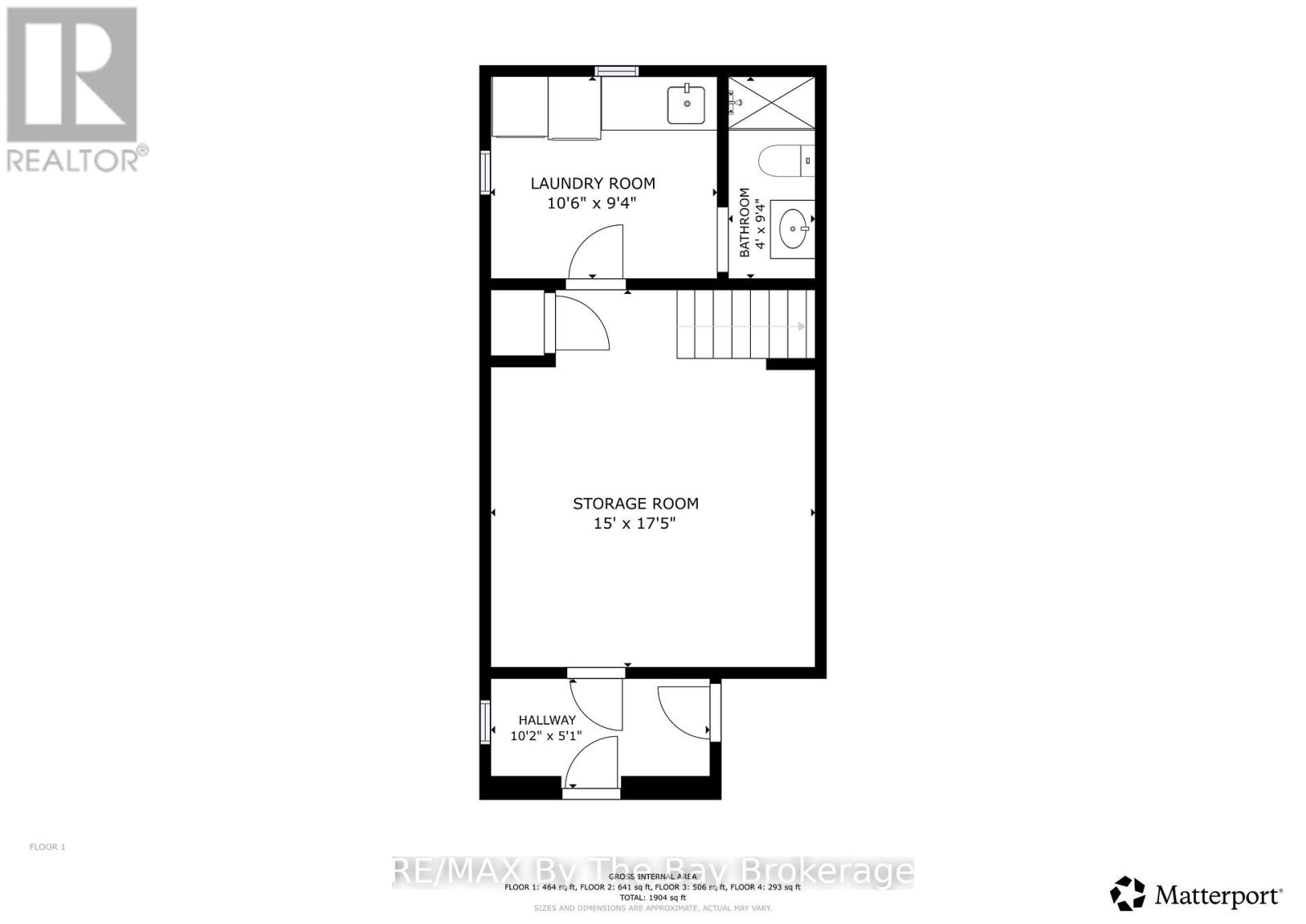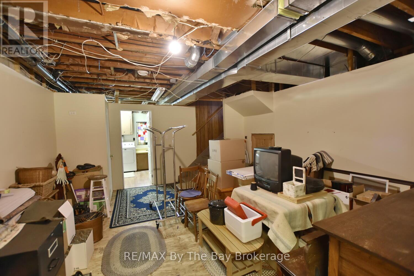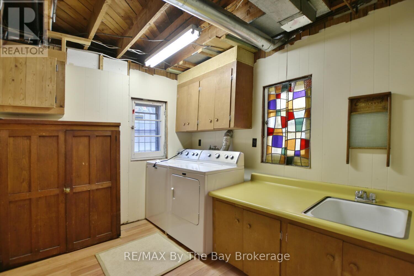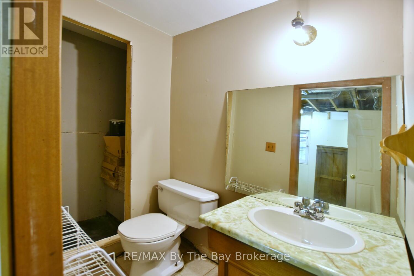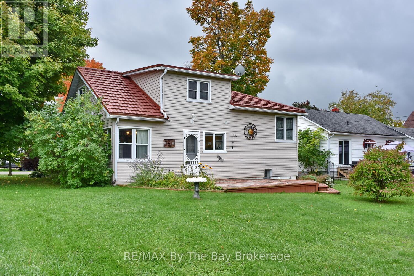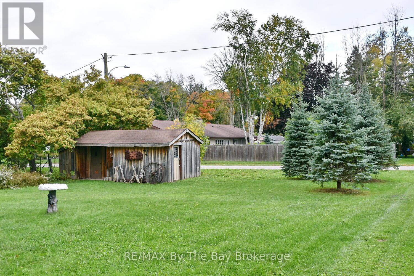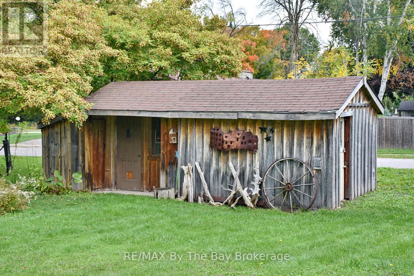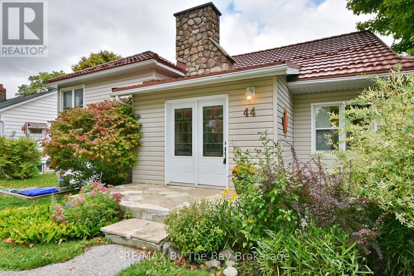LOADING
$599,900
Charming 4-Bedroom Home in the Heart of Elmvale. Walking distance to downtown Elmvale and just a short stroll to the community centre and arena, this inviting 4-bedroom, 2-bath home is full of character and warmth. A spacious front entry opens to a bright living room filled with natural light from the corner windows, complete with a cozy wood-burning fireplace and hardwood floors. The separate dining room, also accented with oversized corner windows, offers a unique and cheerful space for family meals and entertaining. The kitchen walks out to a generous backyard and is a great spot for gardens, play space, or summer barbecues. The primary bedroom showcases corner windows that fill the space with natural light and includes a private 4-piece ensuite. The homes versatile 4-level split layout offers separation and flexibility for family living, while the large crawl space provides ample storage. Set on a lot with street frontage at both ends, this property offers excellent potential for a future garage. Recent updates include newer siding, windows, and front doors, along with a durable metal tile roof for peace of mind. This is a wonderful opportunity to own a family-friendly home in a convenient Elmvale location close to schools, shops, and community amenities. (id:13139)
Property Details
| MLS® Number | S12431658 |
| Property Type | Single Family |
| Community Name | Elmvale |
| ParkingSpaceTotal | 4 |
Building
| BathroomTotal | 2 |
| BedroomsAboveGround | 4 |
| BedroomsTotal | 4 |
| Age | 51 To 99 Years |
| Amenities | Fireplace(s) |
| Appliances | Dishwasher, Dryer, Stove, Washer, Refrigerator |
| BasementType | Partial |
| ConstructionStyleAttachment | Detached |
| ConstructionStyleSplitLevel | Sidesplit |
| CoolingType | Central Air Conditioning |
| ExteriorFinish | Vinyl Siding |
| FireplacePresent | Yes |
| FireplaceTotal | 1 |
| FoundationType | Concrete |
| HeatingFuel | Natural Gas |
| HeatingType | Forced Air |
| SizeInterior | 1500 - 2000 Sqft |
| Type | House |
| UtilityWater | Municipal Water |
Parking
| No Garage |
Land
| Acreage | No |
| Sewer | Sanitary Sewer |
| SizeDepth | 132 Ft |
| SizeFrontage | 66 Ft |
| SizeIrregular | 66 X 132 Ft |
| SizeTotalText | 66 X 132 Ft |
| ZoningDescription | R1 |
Rooms
| Level | Type | Length | Width | Dimensions |
|---|---|---|---|---|
| Second Level | Primary Bedroom | 3.37 m | 4.7 m | 3.37 m x 4.7 m |
| Second Level | Bedroom 2 | 2.17 m | 3.97 m | 2.17 m x 3.97 m |
| Second Level | Bedroom 3 | 3.09 m | 3.47 m | 3.09 m x 3.47 m |
| Second Level | Bedroom 4 | 4.5 m | 2.88 m | 4.5 m x 2.88 m |
| Basement | Laundry Room | 2.85 m | 3.1 m | 2.85 m x 3.1 m |
| Main Level | Kitchen | 2.61 m | 4.16 m | 2.61 m x 4.16 m |
| Main Level | Dining Room | 3.03 m | 4.24 m | 3.03 m x 4.24 m |
| Main Level | Living Room | 4.22 m | 5.83 m | 4.22 m x 5.83 m |
| Main Level | Foyer | 1.58 m | 2.59 m | 1.58 m x 2.59 m |
https://www.realtor.ca/real-estate/28923822/44-peter-street-springwater-elmvale-elmvale
Interested?
Contact us for more information
No Favourites Found

The trademarks REALTOR®, REALTORS®, and the REALTOR® logo are controlled by The Canadian Real Estate Association (CREA) and identify real estate professionals who are members of CREA. The trademarks MLS®, Multiple Listing Service® and the associated logos are owned by The Canadian Real Estate Association (CREA) and identify the quality of services provided by real estate professionals who are members of CREA. The trademark DDF® is owned by The Canadian Real Estate Association (CREA) and identifies CREA's Data Distribution Facility (DDF®)
October 10 2025 11:18:59
Muskoka Haliburton Orillia – The Lakelands Association of REALTORS®
RE/MAX By The Bay Brokerage

