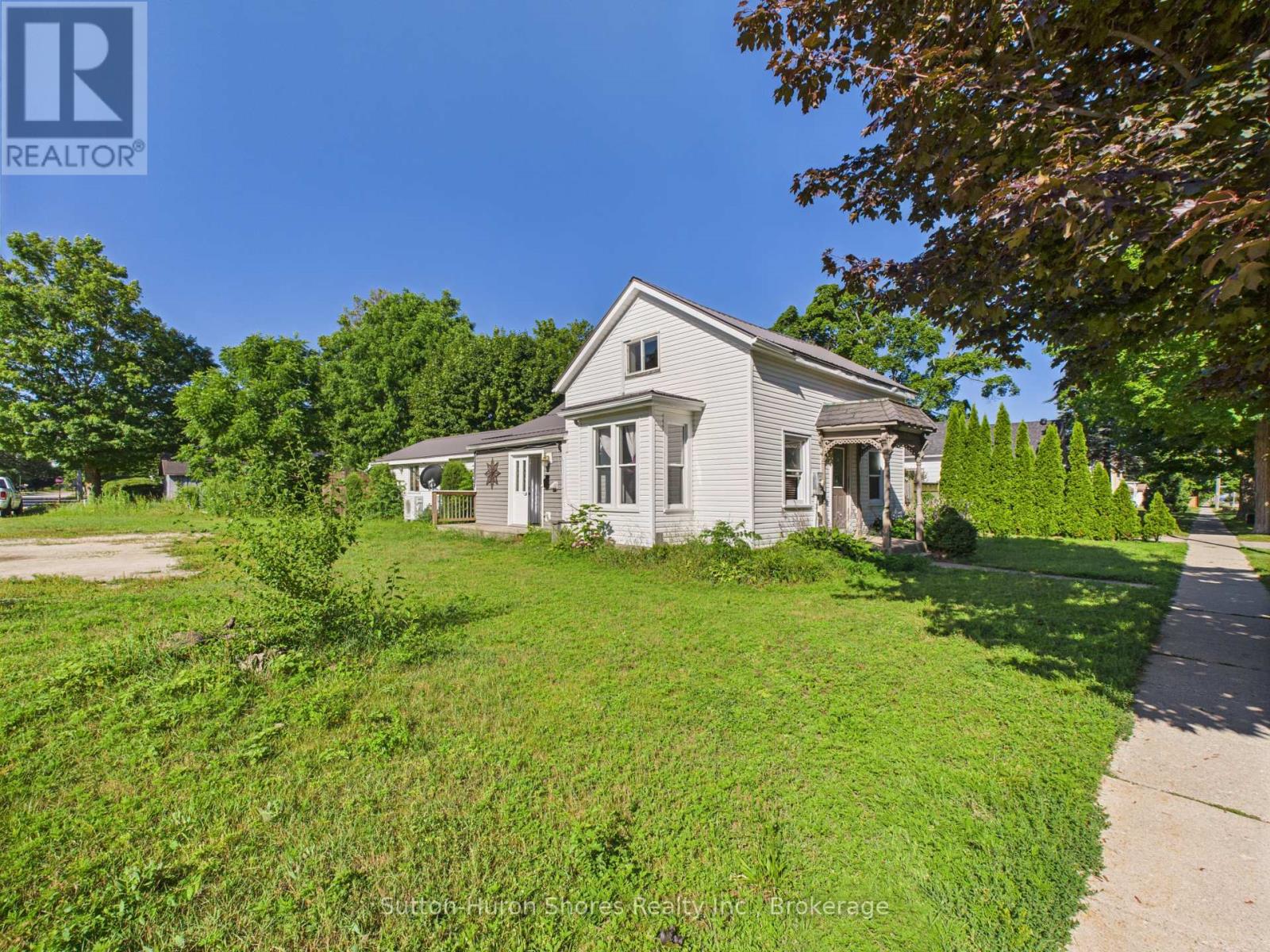LOADING
$549,900
Perfectly positioned between Port Elgins vibrant downtown and its stunning sandy beaches,this versatile property offers the best of both location and lifestyle. Now thoughtfullyconverted into two self-contained units one a 3-bedroom, 1-bath layout and the other a 2-bedroom, 1-bath this home is ideal for investors, multi-generational living, or anyoneseeking mortgage-helper potential.Situated on a spacious corner lot, the property boasts a steel roof (2022), updated bathroom(2022), basement flooring (2022), and select window upgrades (2022). Each unit benefits from aprivate entrance, and the lower-level walkout adds flexibility for rental or extended familyuse.Outside, enjoy summer days with a book on the private back patio. With its prime location,recent updates, and income-generating potential, 440 Mill Street is a smart move in the PortElgin market.Dont miss your chance schedule your private showing today! (id:13139)
Property Details
| MLS® Number | X12303870 |
| Property Type | Single Family |
| Community Name | Saugeen Shores |
| ParkingSpaceTotal | 4 |
Building
| BathroomTotal | 2 |
| BedroomsAboveGround | 4 |
| BedroomsBelowGround | 1 |
| BedroomsTotal | 5 |
| Appliances | Water Heater, Freezer, Microwave, Stove, Refrigerator |
| BasementDevelopment | Finished |
| BasementFeatures | Walk Out |
| BasementType | N/a (finished) |
| ConstructionStyleAttachment | Detached |
| CoolingType | Wall Unit |
| ExteriorFinish | Vinyl Siding |
| FireplacePresent | Yes |
| FireplaceTotal | 1 |
| FoundationType | Stone, Wood |
| HeatingFuel | Natural Gas |
| HeatingType | Forced Air |
| StoriesTotal | 2 |
| SizeInterior | 1500 - 2000 Sqft |
| Type | House |
| UtilityWater | Municipal Water |
Parking
| No Garage |
Land
| Acreage | No |
| Sewer | Sanitary Sewer |
| SizeDepth | 132 Ft |
| SizeFrontage | 64 Ft ,1 In |
| SizeIrregular | 64.1 X 132 Ft |
| SizeTotalText | 64.1 X 132 Ft |
| ZoningDescription | R1-3 |
Rooms
| Level | Type | Length | Width | Dimensions |
|---|---|---|---|---|
| Second Level | Bedroom 3 | 3.79 m | 5.09 m | 3.79 m x 5.09 m |
| Second Level | Bedroom 4 | 3.14 m | 5.1 m | 3.14 m x 5.1 m |
| Basement | Bedroom 5 | 2.79 m | 3.01 m | 2.79 m x 3.01 m |
| Basement | Living Room | 4.57 m | 7.04 m | 4.57 m x 7.04 m |
| Main Level | Primary Bedroom | 4.68 m | 5.68 m | 4.68 m x 5.68 m |
| Main Level | Bedroom 2 | 2.36 m | 4.2 m | 2.36 m x 4.2 m |
| Main Level | Bathroom | 2.59 m | 1.59 m | 2.59 m x 1.59 m |
| Main Level | Kitchen | 4.3 m | 4.77 m | 4.3 m x 4.77 m |
| Main Level | Foyer | 1.27 m | 1.76 m | 1.27 m x 1.76 m |
| Main Level | Living Room | 2.87 m | 5.21 m | 2.87 m x 5.21 m |
| Main Level | Bathroom | 2.2 m | 3.12 m | 2.2 m x 3.12 m |
Utilities
| Cable | Available |
| Electricity | Installed |
| Sewer | Installed |
https://www.realtor.ca/real-estate/28646208/440-mill-street-saugeen-shores-saugeen-shores
Interested?
Contact us for more information
No Favourites Found

The trademarks REALTOR®, REALTORS®, and the REALTOR® logo are controlled by The Canadian Real Estate Association (CREA) and identify real estate professionals who are members of CREA. The trademarks MLS®, Multiple Listing Service® and the associated logos are owned by The Canadian Real Estate Association (CREA) and identify the quality of services provided by real estate professionals who are members of CREA. The trademark DDF® is owned by The Canadian Real Estate Association (CREA) and identifies CREA's Data Distribution Facility (DDF®)
August 21 2025 06:03:26
Muskoka Haliburton Orillia – The Lakelands Association of REALTORS®
Sutton-Huron Shores Realty Inc.


















