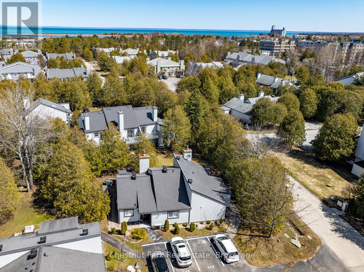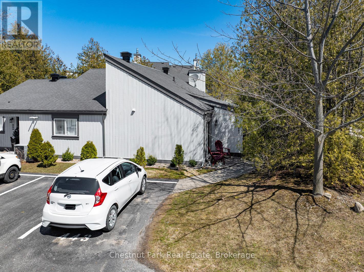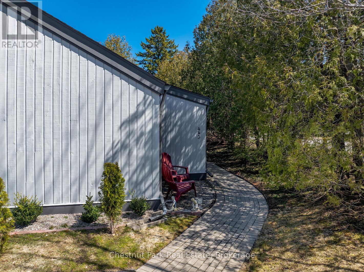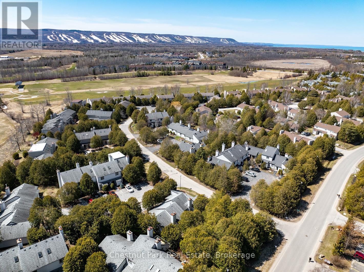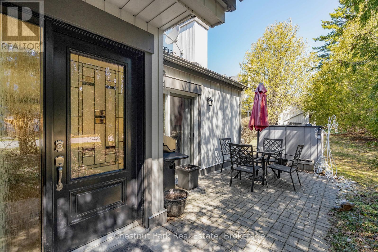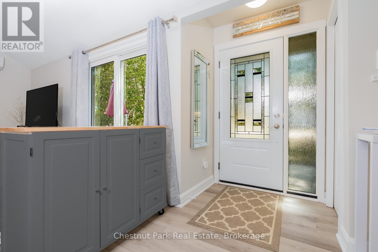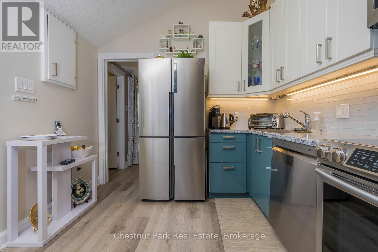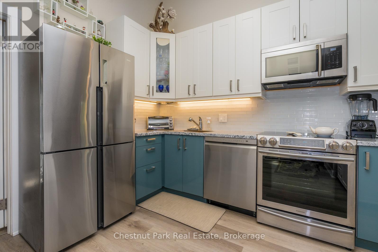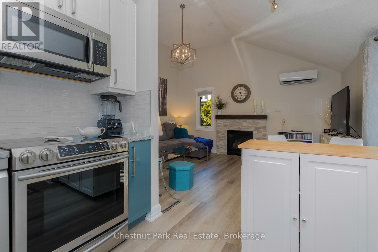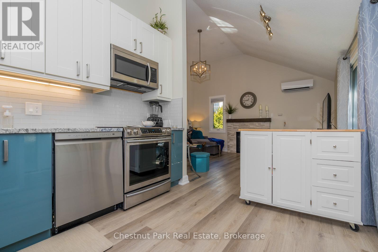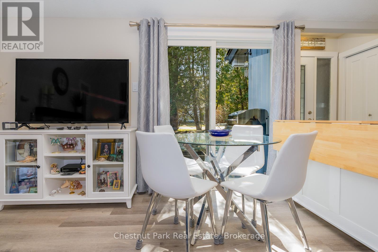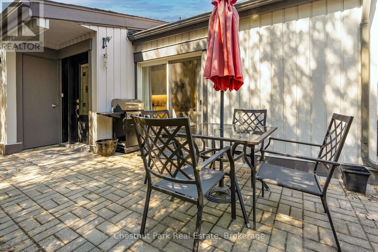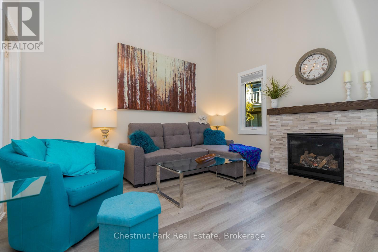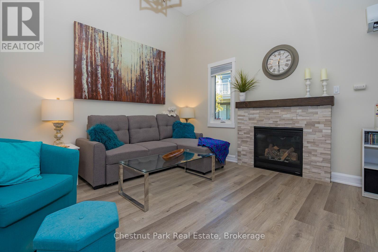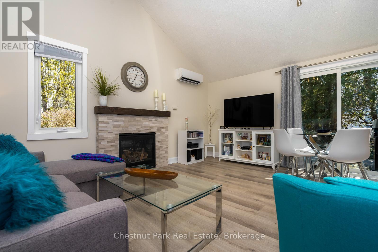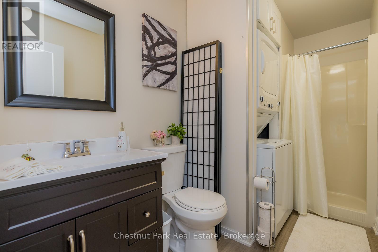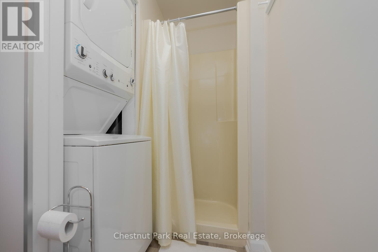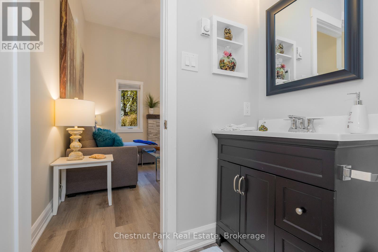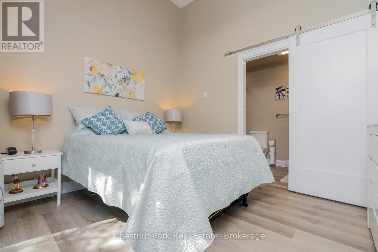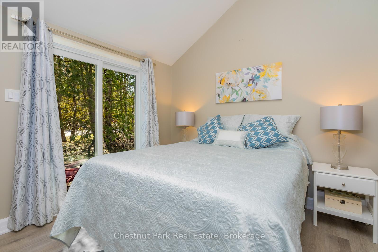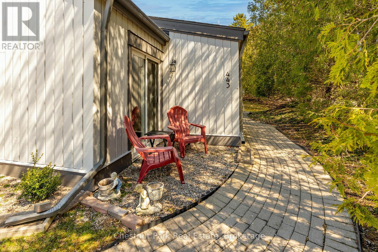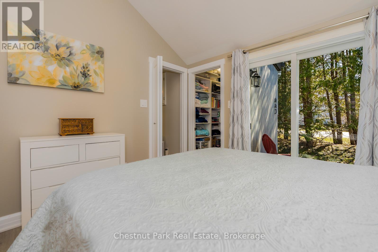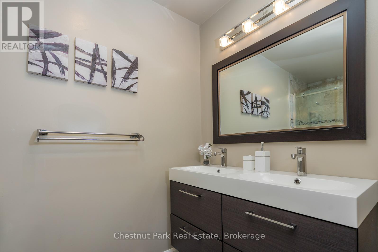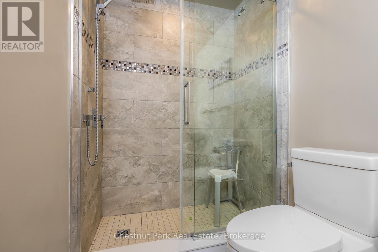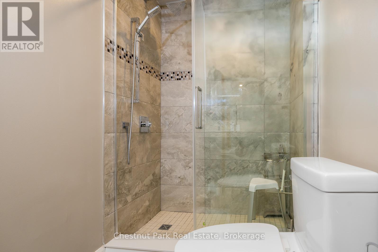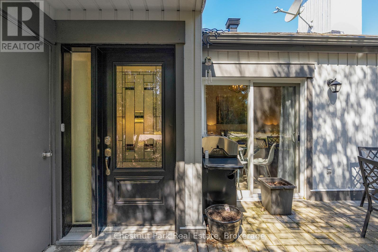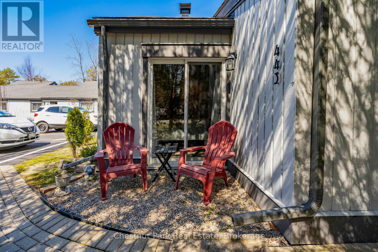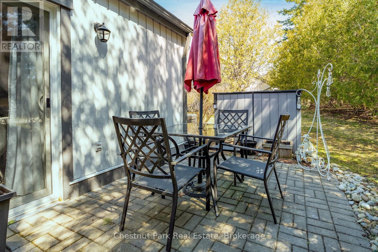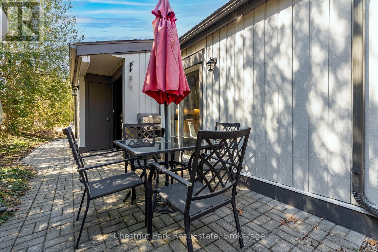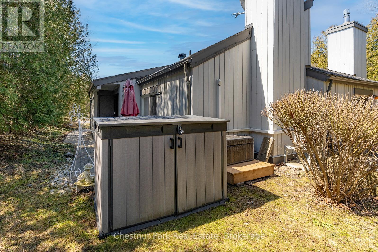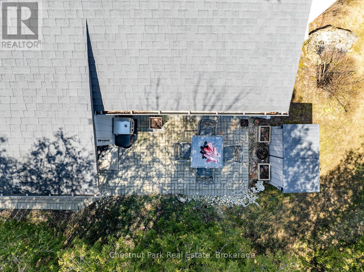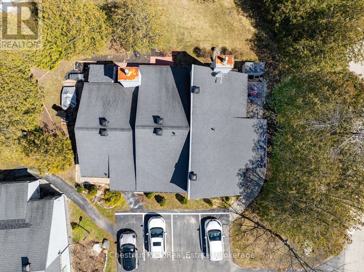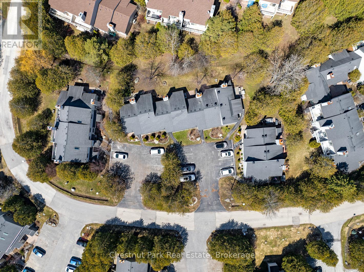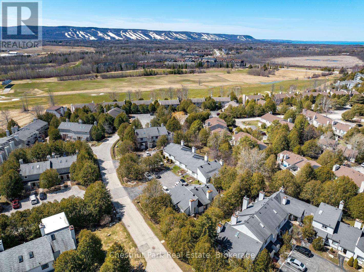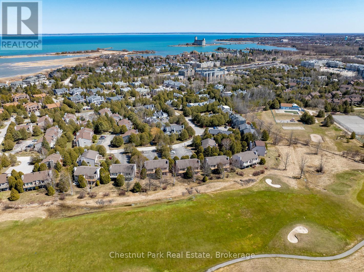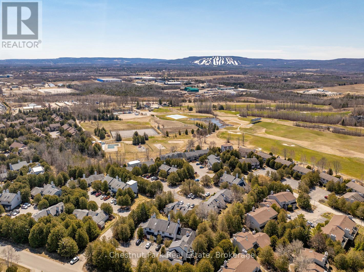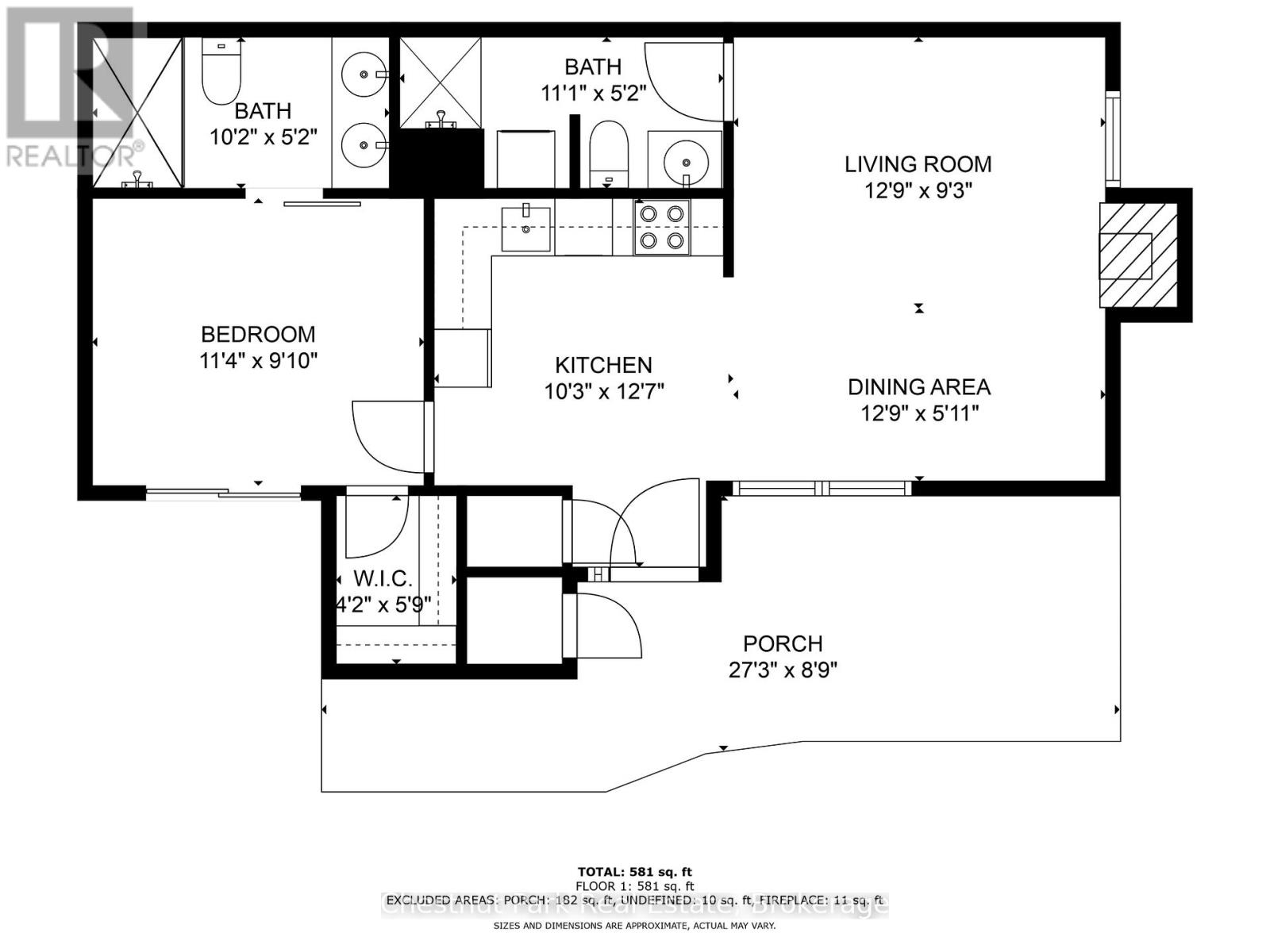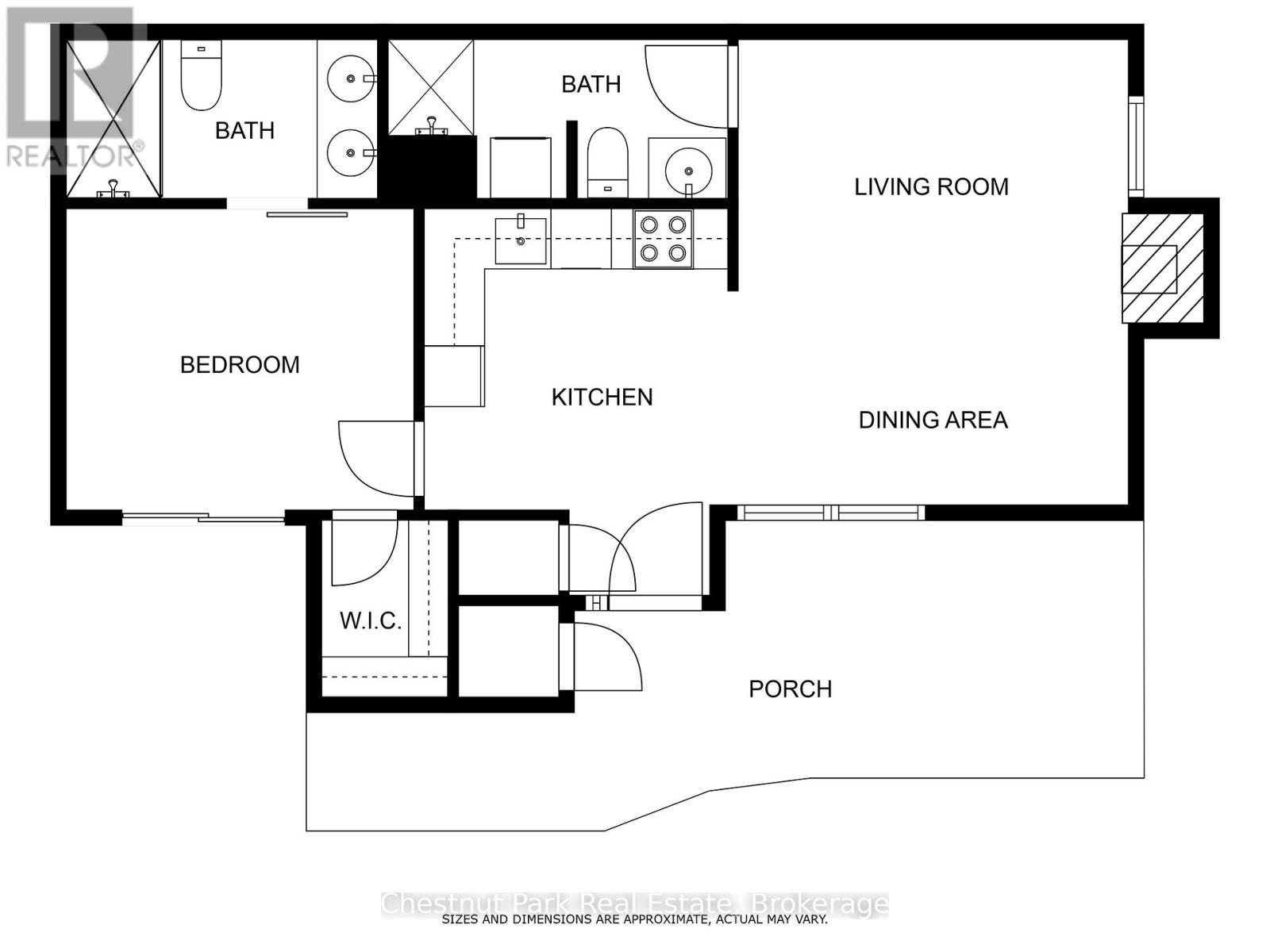LOADING
$475,000Maintenance, Common Area Maintenance, Insurance
$499.13 Monthly
Maintenance, Common Area Maintenance, Insurance
$499.13 MonthlyLight and bright bungalow condominium boasts 1 bedroom with 4 piece ensuite bath and walk in closet in Cranberry Village / Living Stone Resort. Open concept entry, kitchen, dining and living room with natural gas fireplace and walkout to patio area. Additional 3 piece bathroom with laundry facilities. Vinyl flooring throughout. Enjoy all seasons in this fabulous one floor living condo. (id:13139)
Property Details
| MLS® Number | S12083137 |
| Property Type | Single Family |
| Community Name | Collingwood |
| CommunityFeatures | Pet Restrictions |
| Features | Balcony |
| ParkingSpaceTotal | 1 |
| Structure | Patio(s) |
Building
| BathroomTotal | 2 |
| BedroomsAboveGround | 1 |
| BedroomsTotal | 1 |
| Age | 31 To 50 Years |
| Amenities | Fireplace(s), Storage - Locker |
| Appliances | Dishwasher, Dryer, Storage Shed, Stove, Washer, Window Coverings, Refrigerator |
| ArchitecturalStyle | Bungalow |
| CoolingType | Wall Unit |
| ExteriorFinish | Wood |
| FireplacePresent | Yes |
| FireplaceTotal | 1 |
| FlooringType | Vinyl |
| FoundationType | Concrete |
| HeatingFuel | Natural Gas |
| HeatingType | Heat Pump |
| StoriesTotal | 1 |
| SizeInterior | 600 - 699 Sqft |
| Type | Row / Townhouse |
Parking
| No Garage |
Land
| Acreage | No |
| ZoningDescription | R3-32 |
Rooms
| Level | Type | Length | Width | Dimensions |
|---|---|---|---|---|
| Main Level | Kitchen | 2.89 m | 2.98 m | 2.89 m x 2.98 m |
| Main Level | Living Room | 4.73 m | 3.9 m | 4.73 m x 3.9 m |
| Main Level | Bedroom | 3.019 m | 3.41 m | 3.019 m x 3.41 m |
| Main Level | Bathroom | 1.5 m | 2.97 m | 1.5 m x 2.97 m |
| Main Level | Bathroom | 1.675 m | 3.36 m | 1.675 m x 3.36 m |
| Main Level | Foyer | 0.93 m | 1.39 m | 0.93 m x 1.39 m |
https://www.realtor.ca/real-estate/28168419/443-oxbow-crescent-collingwood-collingwood
Interested?
Contact us for more information
No Favourites Found

The trademarks REALTOR®, REALTORS®, and the REALTOR® logo are controlled by The Canadian Real Estate Association (CREA) and identify real estate professionals who are members of CREA. The trademarks MLS®, Multiple Listing Service® and the associated logos are owned by The Canadian Real Estate Association (CREA) and identify the quality of services provided by real estate professionals who are members of CREA. The trademark DDF® is owned by The Canadian Real Estate Association (CREA) and identifies CREA's Data Distribution Facility (DDF®)
April 18 2025 12:27:23
Muskoka Haliburton Orillia – The Lakelands Association of REALTORS®
Chestnut Park Real Estate

