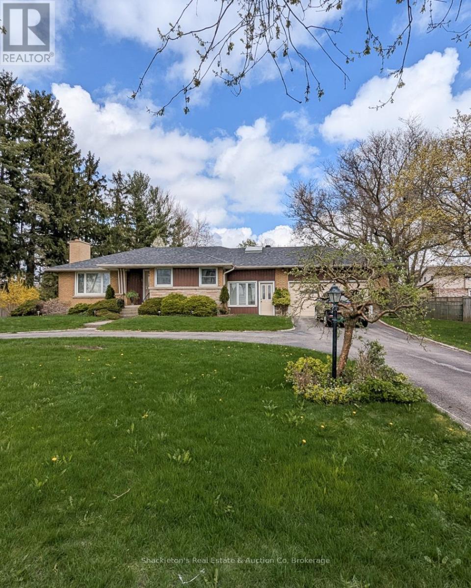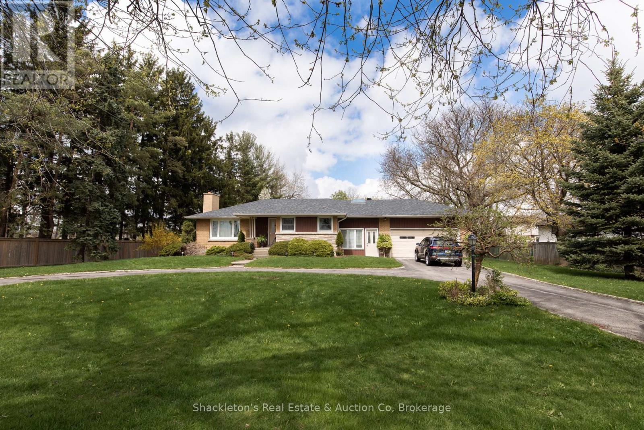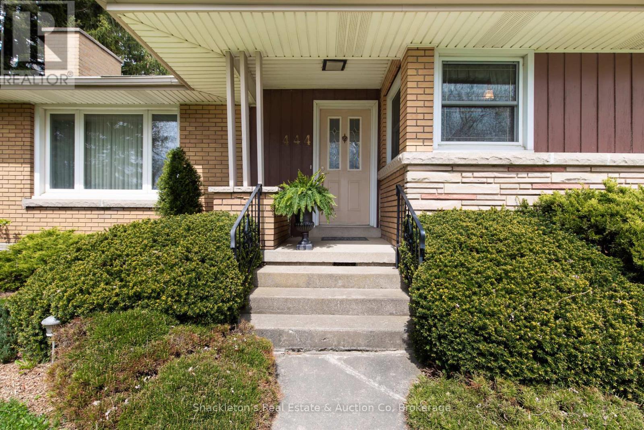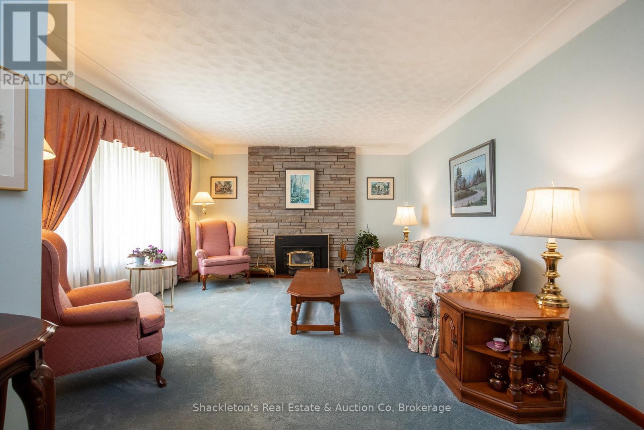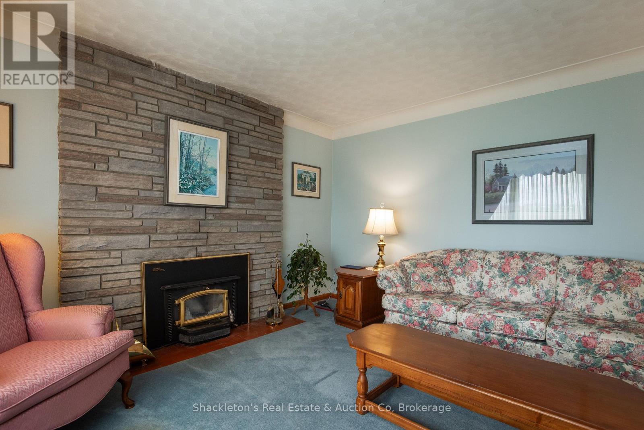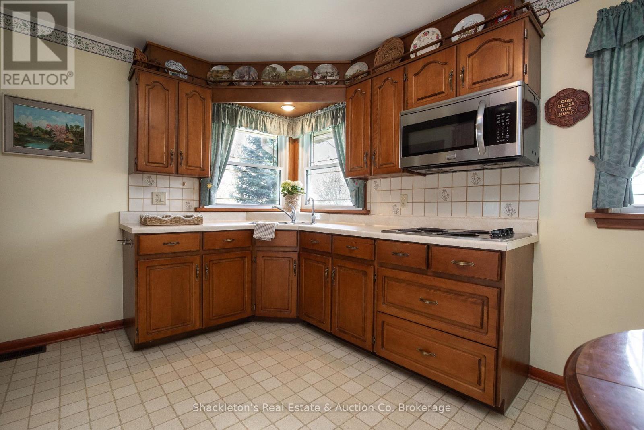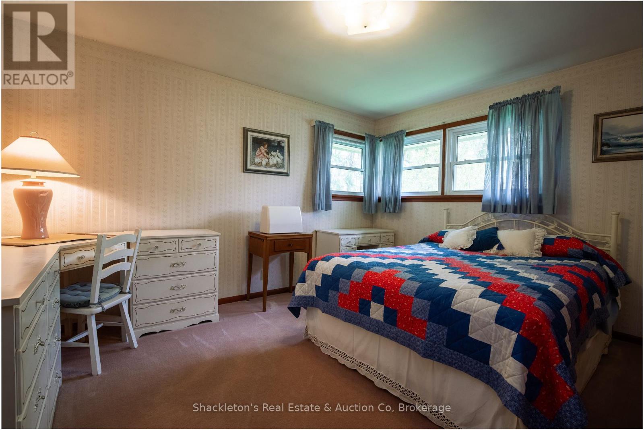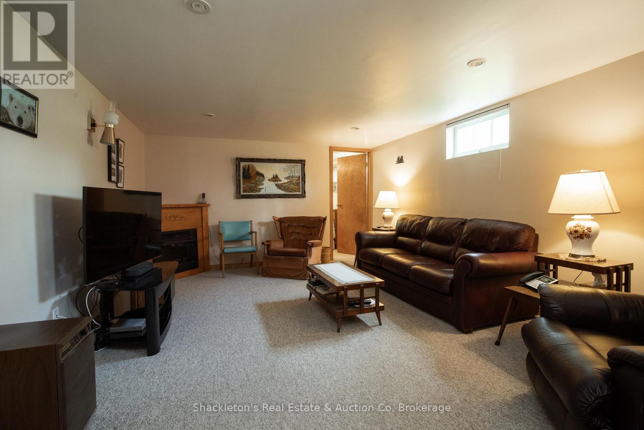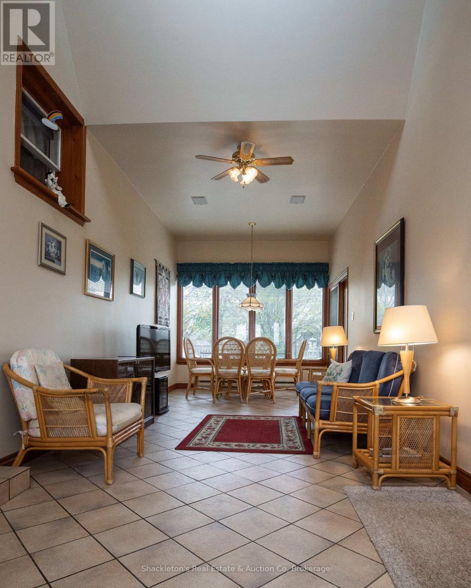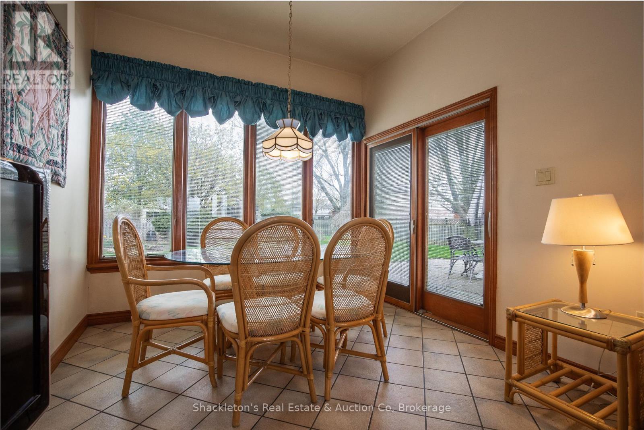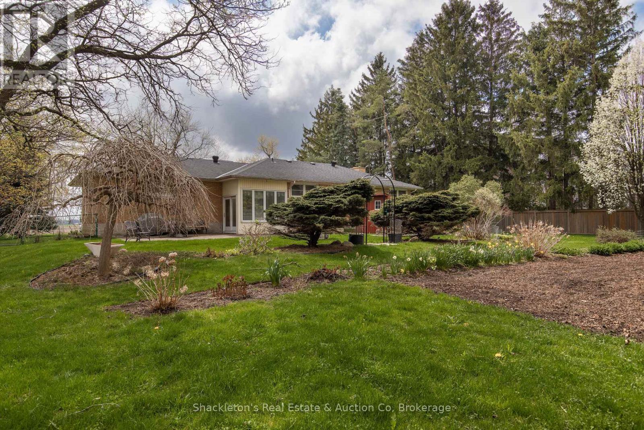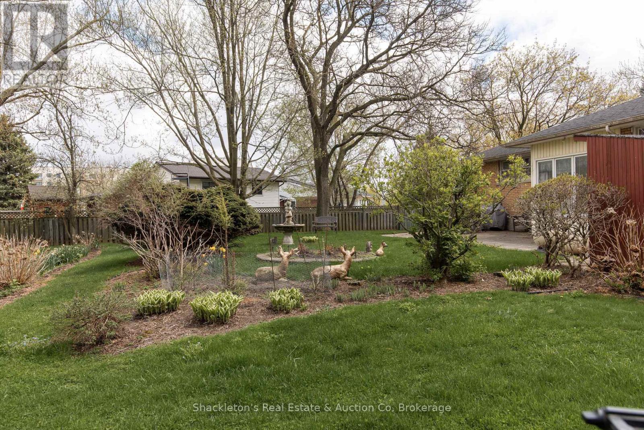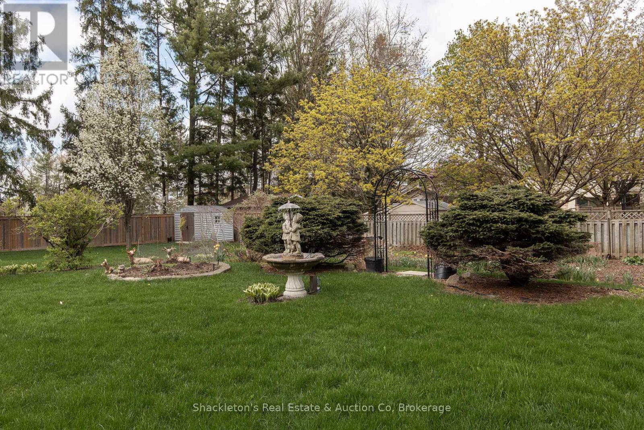LOADING
$849,900
City living with a country feel! Located on the edge of Stratford with views overlooking farmland, this home is situated on almost a half acre lot. Original owners since 1960, this home has been well maintained over the years. Dwelling has a nice setback from the road and accessed by a circular drive. Beautiful mature landscaped lot, ideal for gardening or lots of room to expand the existing home. 120 foot lot frontage has potential for development. (id:13139)
Property Details
| MLS® Number | X12134617 |
| Property Type | Single Family |
| Community Name | Stratford |
| Features | Level |
| ParkingSpaceTotal | 10 |
Building
| BathroomTotal | 2 |
| BedroomsAboveGround | 3 |
| BedroomsTotal | 3 |
| Age | 51 To 99 Years |
| Amenities | Fireplace(s) |
| Appliances | Water Meter, Dryer, Garage Door Opener Remote(s), Microwave, Oven, Storage Shed, Stove, Washer, Window Coverings, Refrigerator |
| ArchitecturalStyle | Bungalow |
| BasementDevelopment | Partially Finished |
| BasementType | N/a (partially Finished) |
| ConstructionStyleAttachment | Detached |
| CoolingType | Central Air Conditioning |
| ExteriorFinish | Brick |
| FireplacePresent | Yes |
| FireplaceTotal | 1 |
| FoundationType | Poured Concrete |
| HalfBathTotal | 1 |
| HeatingFuel | Natural Gas |
| HeatingType | Forced Air |
| StoriesTotal | 1 |
| SizeInterior | 1100 - 1500 Sqft |
| Type | House |
| UtilityWater | Municipal Water |
Parking
| Attached Garage | |
| Garage |
Land
| AccessType | Year-round Access |
| Acreage | No |
| Sewer | Sanitary Sewer |
| SizeDepth | 180 Ft |
| SizeFrontage | 120 Ft |
| SizeIrregular | 120 X 180 Ft |
| SizeTotalText | 120 X 180 Ft |
| ZoningDescription | R5(1)-18 |
Rooms
| Level | Type | Length | Width | Dimensions |
|---|---|---|---|---|
| Basement | Laundry Room | 3.25 m | 3.86 m | 3.25 m x 3.86 m |
| Basement | Bathroom | 2.6 m | 1.54 m | 2.6 m x 1.54 m |
| Basement | Recreational, Games Room | 4.13 m | 6.75 m | 4.13 m x 6.75 m |
| Basement | Office | 3.93 m | 2.94 m | 3.93 m x 2.94 m |
| Basement | Other | 3.3 m | 5.7 m | 3.3 m x 5.7 m |
| Main Level | Living Room | 4.02 m | 6.95 m | 4.02 m x 6.95 m |
| Main Level | Kitchen | 3.26 m | 3.95 m | 3.26 m x 3.95 m |
| Main Level | Family Room | 8.57 m | 3 m | 8.57 m x 3 m |
| Main Level | Bedroom | 4.1 m | 3.34 m | 4.1 m x 3.34 m |
| Main Level | Bedroom 2 | 3.04 m | 2.83 m | 3.04 m x 2.83 m |
| Main Level | Bedroom 3 | 3.02 m | 3.98 m | 3.02 m x 3.98 m |
| Main Level | Bathroom | 2.13 m | 2.91 m | 2.13 m x 2.91 m |
Utilities
| Cable | Installed |
| Sewer | Installed |
https://www.realtor.ca/real-estate/28282205/444-lorne-avenue-w-stratford-stratford
Interested?
Contact us for more information
No Favourites Found

The trademarks REALTOR®, REALTORS®, and the REALTOR® logo are controlled by The Canadian Real Estate Association (CREA) and identify real estate professionals who are members of CREA. The trademarks MLS®, Multiple Listing Service® and the associated logos are owned by The Canadian Real Estate Association (CREA) and identify the quality of services provided by real estate professionals who are members of CREA. The trademark DDF® is owned by The Canadian Real Estate Association (CREA) and identifies CREA's Data Distribution Facility (DDF®)
May 09 2025 03:59:39
Muskoka Haliburton Orillia – The Lakelands Association of REALTORS®
Shackleton's Real Estate & Auction Co

