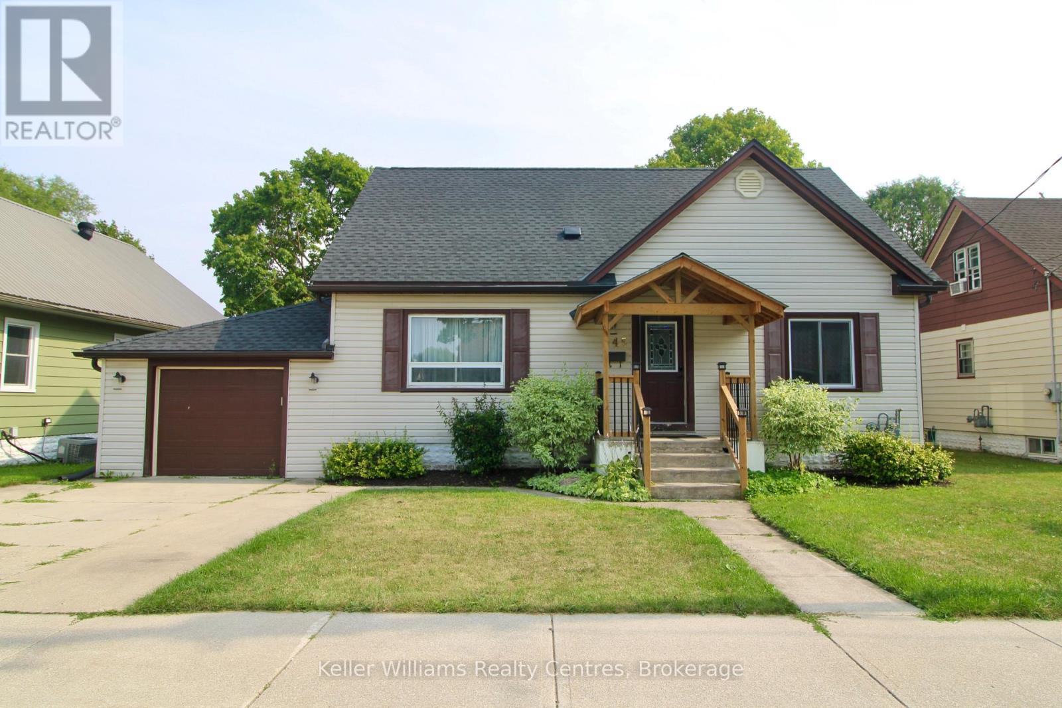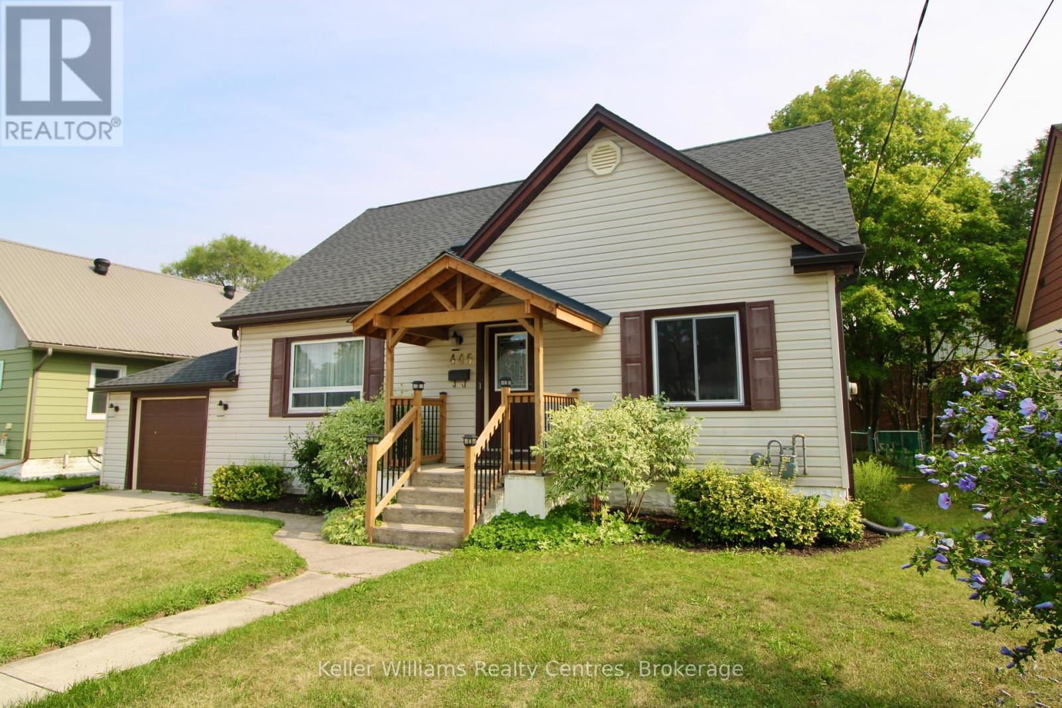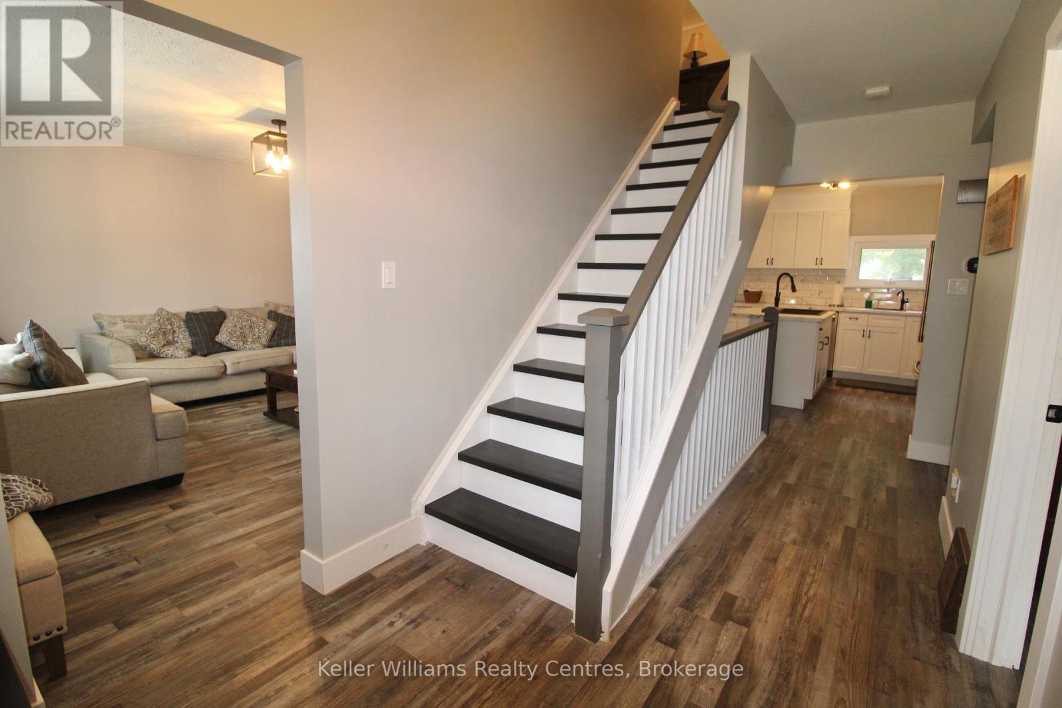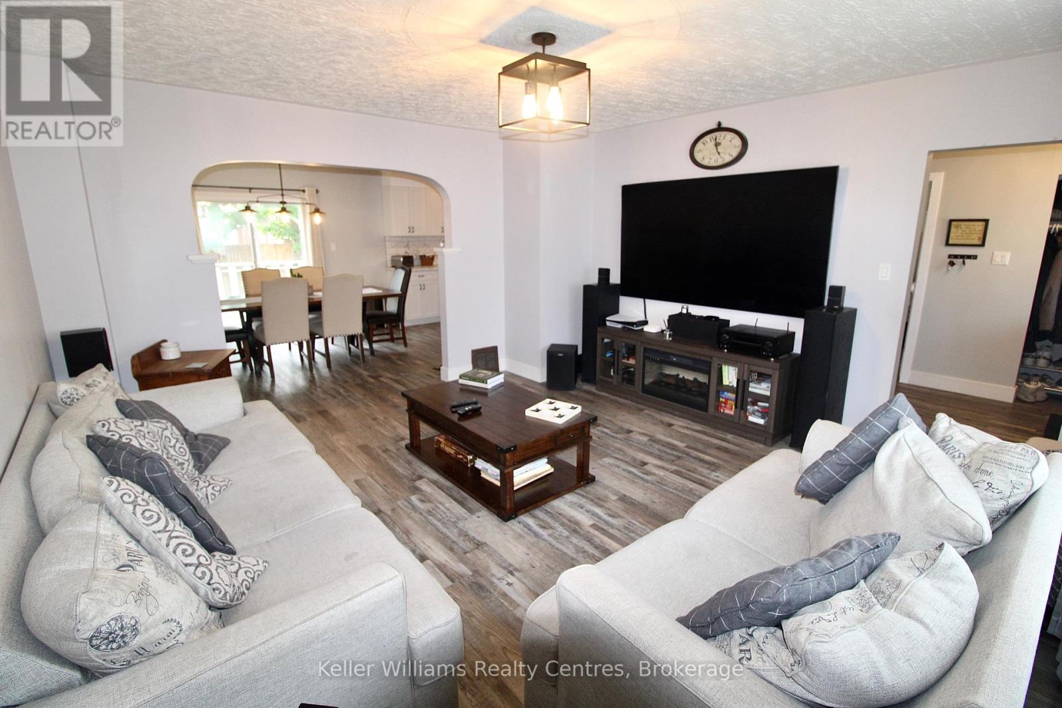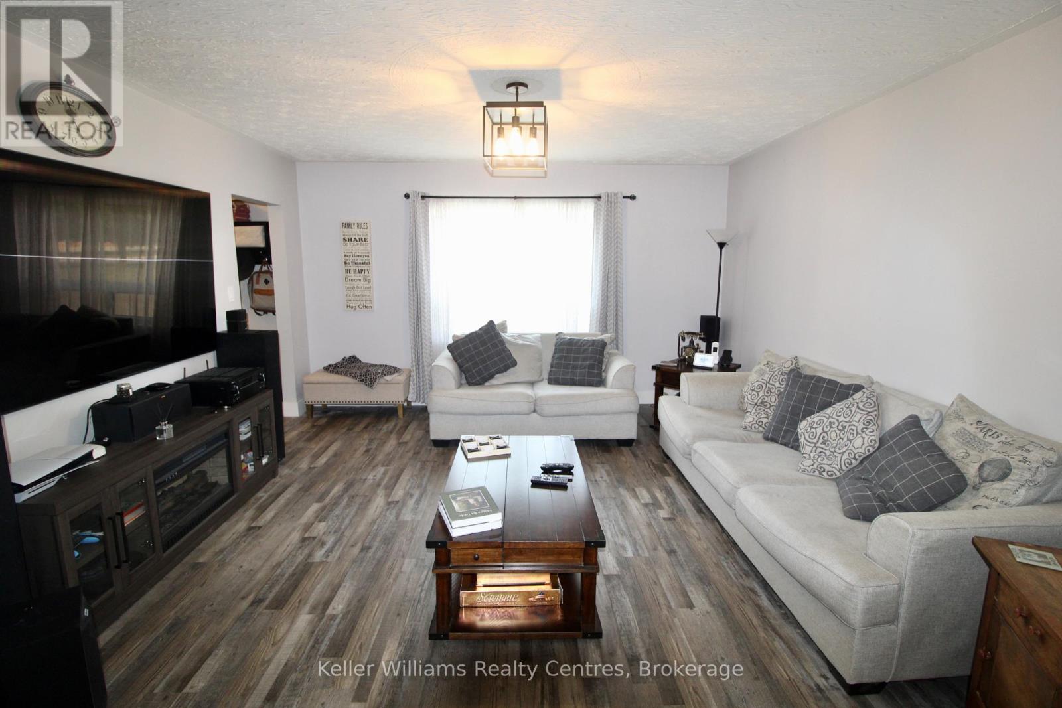LOADING
$549,900
Step inside this beautifully renovated 1.5-storey home offering modern finishes and thoughtful design throughout. The home features 3 bedrooms and 3 bathrooms, including a main floor primary suite with a walk-through closet and a luxurious ensuite with double sinks, tiled shower, and a relaxing soaker tub. The stylish white kitchen flows into the dining area, where patio doors lead to a spacious deck and fully fenced backyardperfect for entertaining. The recently finished basement adds even more living space with a rec room, hobby room, laundry, storage, and a walk up to the attached garage. Further upgrades include the roof shingles (2024), gas forced-air furnace & heat pump (2023), updated electrical, spray foam insulation in the basement, and a water softener & reverse osmosis system. Dont miss out on this move-in ready home, updated from top to bottom! (id:13139)
Property Details
| MLS® Number | X12328059 |
| Property Type | Single Family |
| Community Name | Hanover |
| AmenitiesNearBy | Hospital, Place Of Worship, Schools |
| CommunityFeatures | Community Centre |
| EquipmentType | Water Heater |
| ParkingSpaceTotal | 3 |
| RentalEquipmentType | Water Heater |
| Structure | Deck, Porch |
Building
| BathroomTotal | 3 |
| BedroomsAboveGround | 3 |
| BedroomsTotal | 3 |
| Age | 51 To 99 Years |
| Appliances | Garage Door Opener Remote(s), Water Heater, Water Softener, Water Treatment, Dishwasher, Dryer, Microwave, Stove, Washer, Window Coverings, Refrigerator |
| BasementDevelopment | Finished |
| BasementType | Full (finished) |
| ConstructionStyleAttachment | Detached |
| CoolingType | Central Air Conditioning |
| ExteriorFinish | Vinyl Siding |
| FireProtection | Smoke Detectors |
| FoundationType | Concrete |
| HalfBathTotal | 1 |
| HeatingFuel | Natural Gas |
| HeatingType | Forced Air |
| StoriesTotal | 2 |
| SizeInterior | 1500 - 2000 Sqft |
| Type | House |
| UtilityWater | Municipal Water |
Parking
| Attached Garage | |
| Garage |
Land
| Acreage | No |
| FenceType | Fully Fenced |
| LandAmenities | Hospital, Place Of Worship, Schools |
| Sewer | Sanitary Sewer |
| SizeDepth | 108 Ft ,2 In |
| SizeFrontage | 60 Ft ,1 In |
| SizeIrregular | 60.1 X 108.2 Ft |
| SizeTotalText | 60.1 X 108.2 Ft |
| ZoningDescription | R1 |
Rooms
| Level | Type | Length | Width | Dimensions |
|---|---|---|---|---|
| Second Level | Bedroom 2 | 3.6576 m | 4.5212 m | 3.6576 m x 4.5212 m |
| Second Level | Bedroom 3 | 2.8448 m | 5.1308 m | 2.8448 m x 5.1308 m |
| Basement | Utility Room | 4.191 m | 4.4196 m | 4.191 m x 4.4196 m |
| Basement | Other | 4.2672 m | 3.9624 m | 4.2672 m x 3.9624 m |
| Basement | Recreational, Games Room | 3.9624 m | 7.6962 m | 3.9624 m x 7.6962 m |
| Basement | Laundry Room | 2.4892 m | 3.0734 m | 2.4892 m x 3.0734 m |
| Main Level | Foyer | 2.0828 m | 1.6256 m | 2.0828 m x 1.6256 m |
| Main Level | Kitchen | 3.9116 m | 3.429 m | 3.9116 m x 3.429 m |
| Main Level | Dining Room | 3.4036 m | 3.429 m | 3.4036 m x 3.429 m |
| Main Level | Living Room | 4.6482 m | 4.3434 m | 4.6482 m x 4.3434 m |
| Main Level | Bedroom | 3.9624 m | 3.4798 m | 3.9624 m x 3.4798 m |
Utilities
| Cable | Available |
| Electricity | Installed |
| Sewer | Installed |
https://www.realtor.ca/real-estate/28697641/445-13th-street-hanover-hanover
Interested?
Contact us for more information
No Favourites Found

The trademarks REALTOR®, REALTORS®, and the REALTOR® logo are controlled by The Canadian Real Estate Association (CREA) and identify real estate professionals who are members of CREA. The trademarks MLS®, Multiple Listing Service® and the associated logos are owned by The Canadian Real Estate Association (CREA) and identify the quality of services provided by real estate professionals who are members of CREA. The trademark DDF® is owned by The Canadian Real Estate Association (CREA) and identifies CREA's Data Distribution Facility (DDF®)
August 15 2025 11:02:36
Muskoka Haliburton Orillia – The Lakelands Association of REALTORS®
Keller Williams Realty Centres

